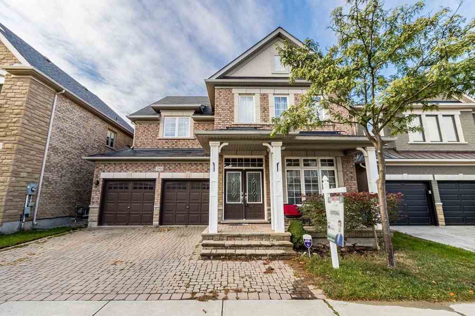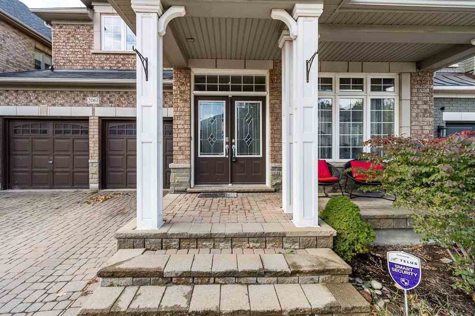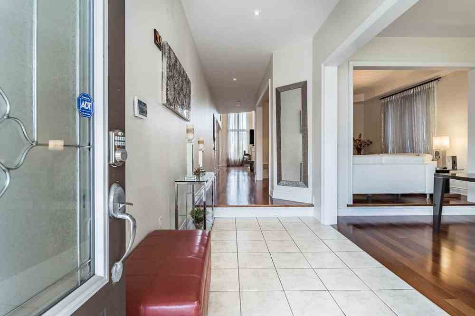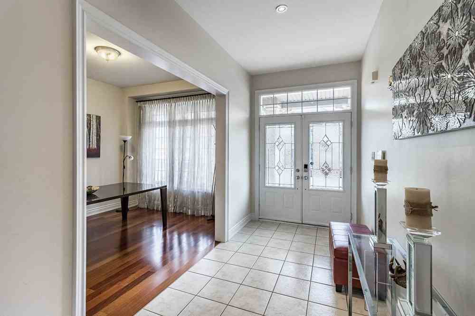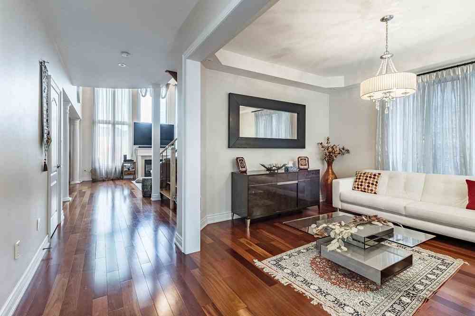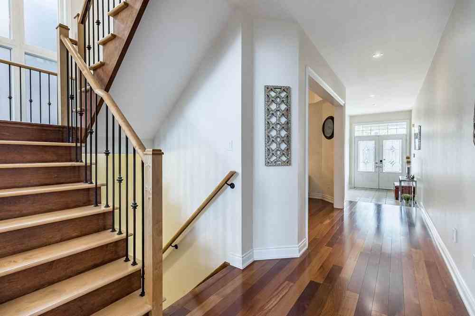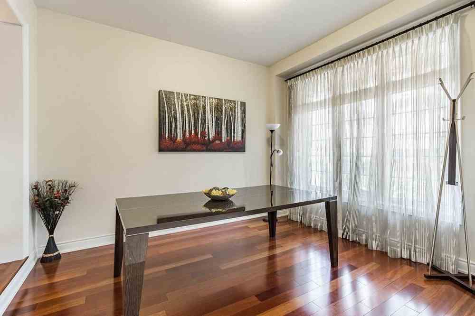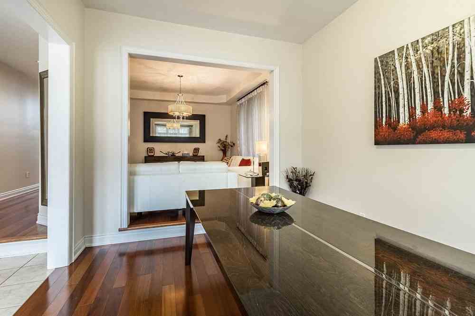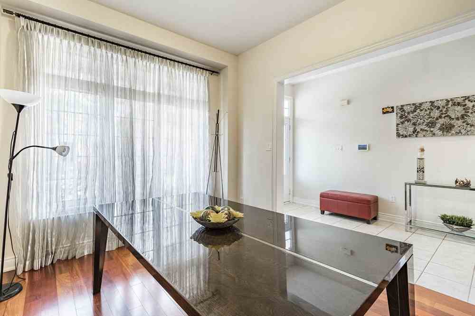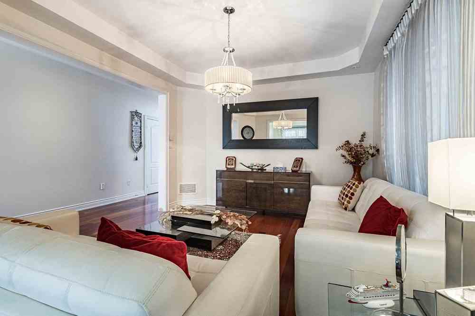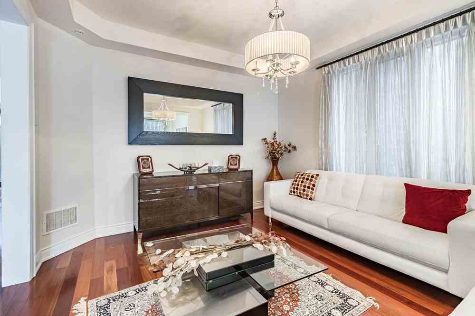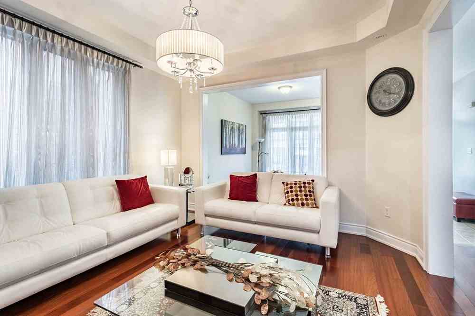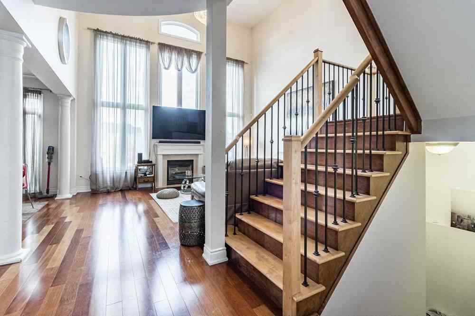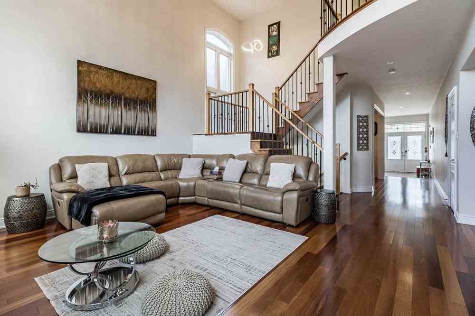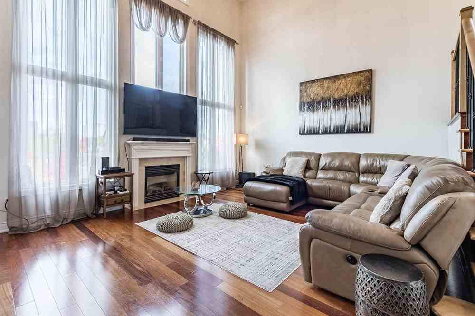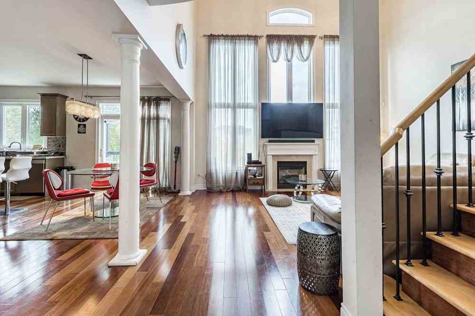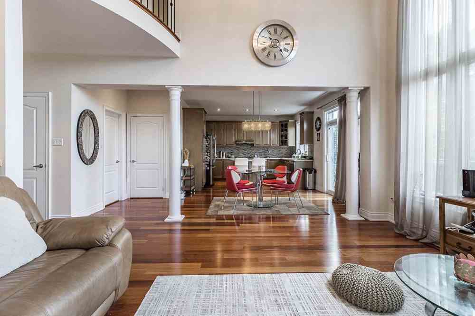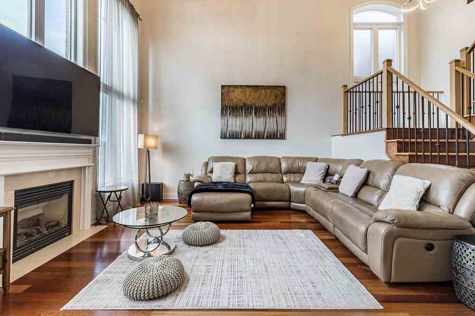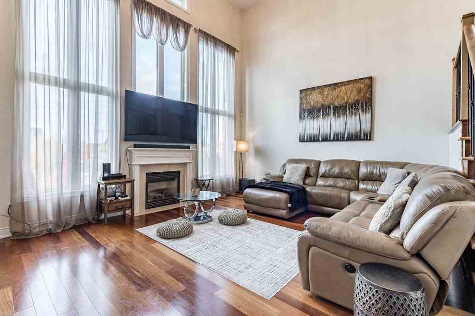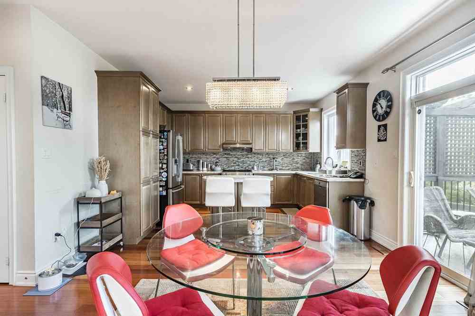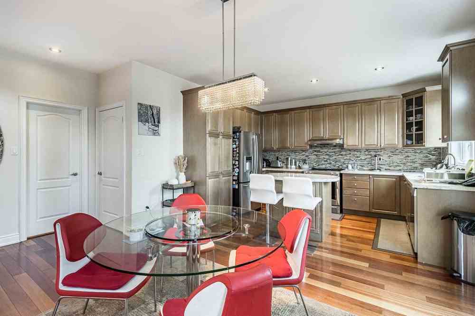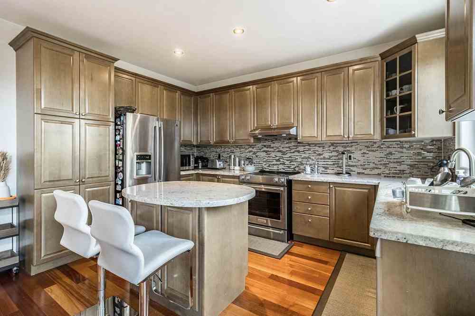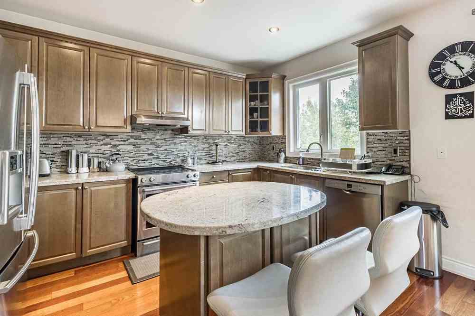Sold
Listing ID: W5828305
2061 Falling Green Dr , Oakville, L6M0G9, Ontario
| Beautiful Home Backing Onto Ravine. 2-Stories Family Room With Huge Windows And Fireplace. Kitchen With Granite Countertop. Private Back Yard With Deck. Master Bedroom With Walk-In Closet. Close To Parks, Schools, Walking Trails, And The Hospital. Located In One Of Oakville's Best Top-Rated Locations. |
| Extras: Existing S/S Fridge, Stove, Dishwasher, Washer & Dryer. All Light Fixtures. All Window Coverings. |
| Listed Price | $1,698,999 |
| Taxes: | $7251.00 |
| DOM | 27 |
| Occupancy: | Owner |
| Address: | 2061 Falling Green Dr , Oakville, L6M0G9, Ontario |
| Lot Size: | 44.29 x 98.43 (Feet) |
| Directions/Cross Streets: | Postmaster/W. Pine Glen/Fallin |
| Rooms: | 9 |
| Bedrooms: | 4 |
| Bedrooms +: | |
| Kitchens: | 1 |
| Family Room: | Y |
| Basement: | Unfinished |
| Washroom Type | No. of Pieces | Level |
| Washroom Type 1 | 2 | Ground |
| Washroom Type 2 | 5 | 2nd |
| Washroom Type 3 | 4 | 2nd |
| Property Type: | Detached |
| Style: | 2-Storey |
| Exterior: | Brick |
| Garage Type: | Attached |
| (Parking/)Drive: | Private |
| Drive Parking Spaces: | 2 |
| Pool: | None |
| Fireplace/Stove: | Y |
| Heat Source: | Gas |
| Heat Type: | Forced Air |
| Central Air Conditioning: | Central Air |
| Sewers: | Sewers |
| Water: | Municipal |
| Although the information displayed is believed to be accurate, no warranties or representations are made of any kind. |
| RE/MAX REAL ESTATE CENTRE INC., BROKERAGE |
|
|

Imran Gondal
Broker
Dir:
416-828-6614
Bus:
905-270-2000
Fax:
905-270-0047
| Email a Friend |
Jump To:
At a Glance:
| Type: | Freehold - Detached |
| Area: | Halton |
| Municipality: | Oakville |
| Neighbourhood: | West Oak Trails |
| Style: | 2-Storey |
| Lot Size: | 44.29 x 98.43(Feet) |
| Tax: | $7,251 |
| Beds: | 4 |
| Baths: | 3 |
| Fireplace: | Y |
| Pool: | None |
Locatin Map:
