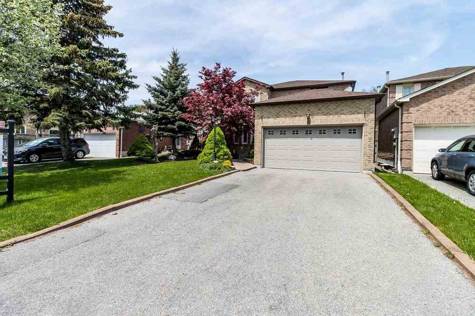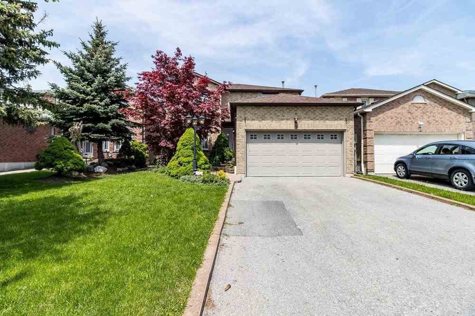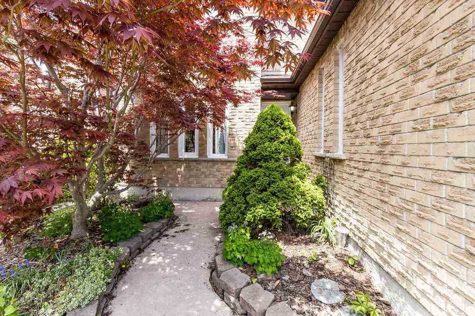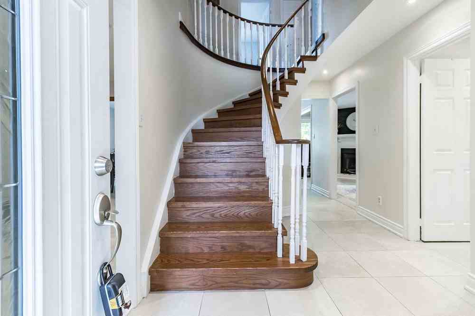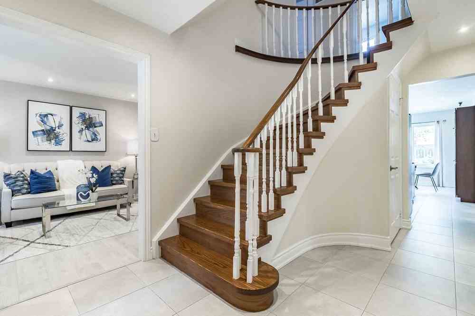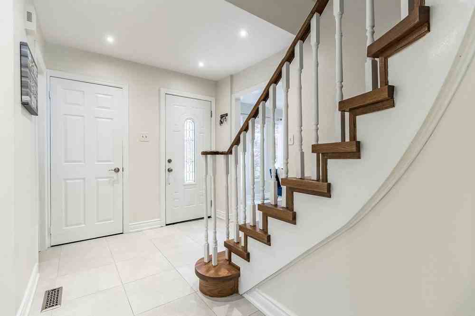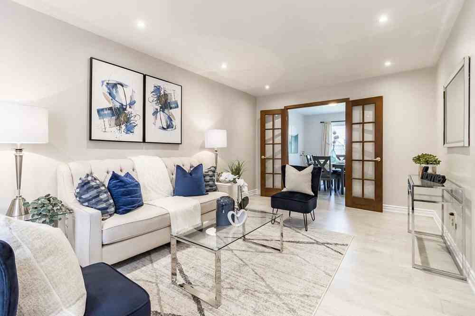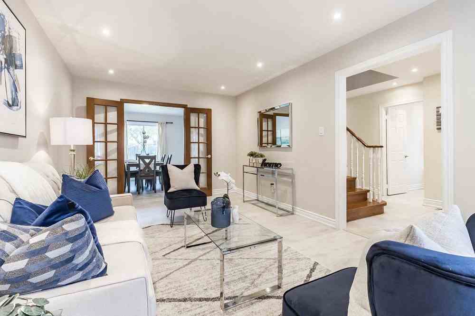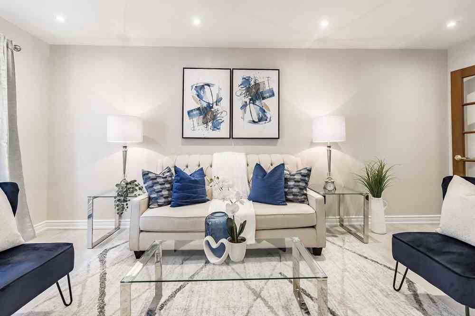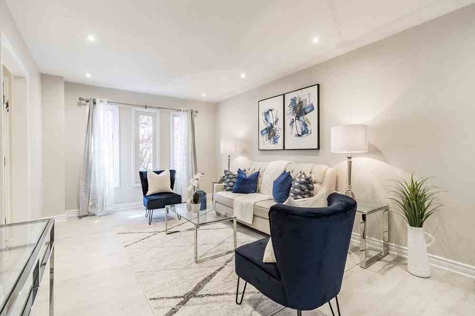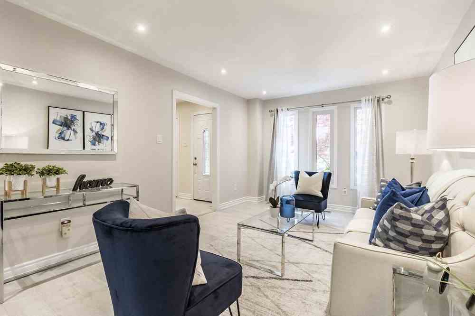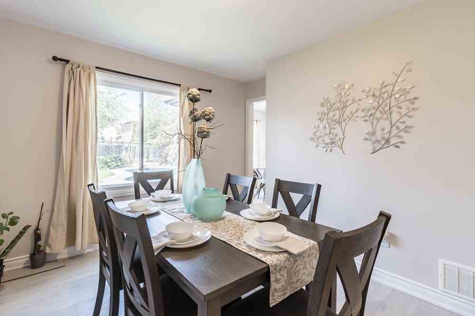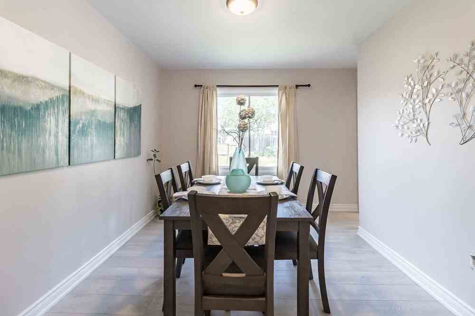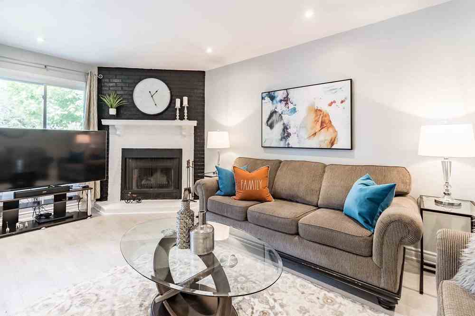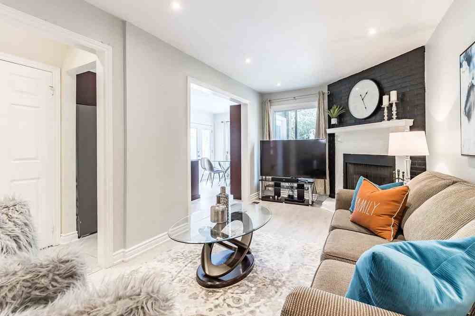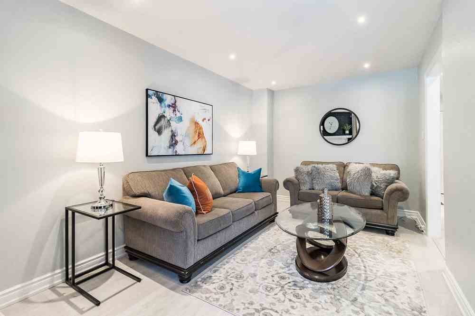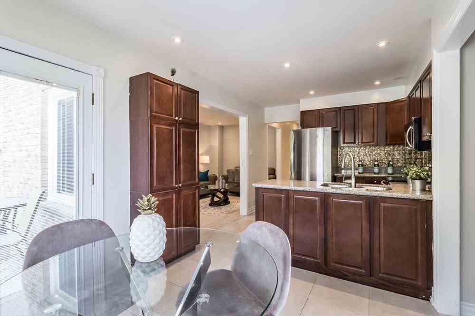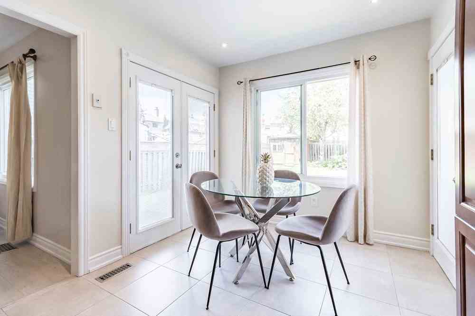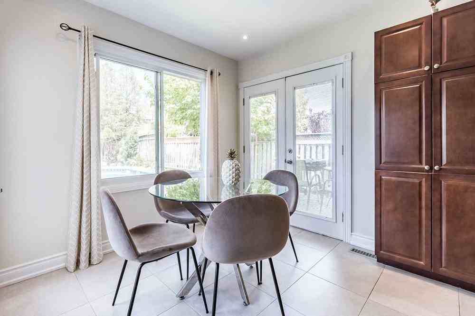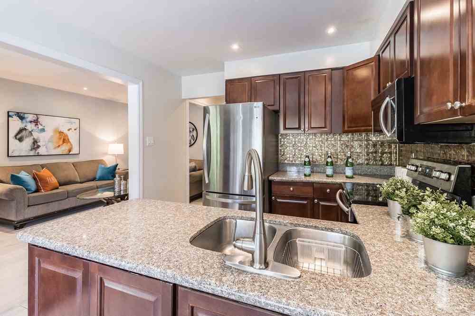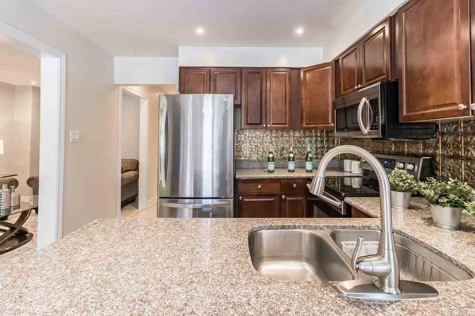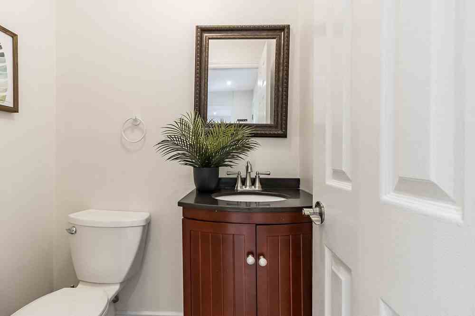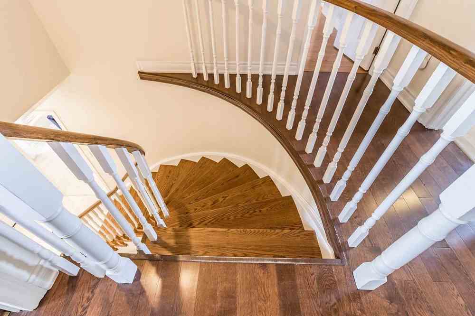Sold
Listing ID: E5719587
8 Gurr Crescent , Ajax, L1T2P5, Ontario
| *A Gorgeous Renovated 4+2 Bed House In Ajax*Lots Of Upgrades* A Huge Lot *With A Beautiful Pool*New Beautiful Floorings*Lots Of Pot Lights*Luxury High End Kitchen*Upgraded Granite Countertop And Backsplash *New Porcelain Tiles*Newer Stainless-Steel Appliances *Upgraded Washrooms With Quartz/Granite Countertop*2 Bedroom Finished Basement *Very Bright House *6 Cars Parking*Freshly Painted* French Door Patio* Walking Distance To School And Shopping Center & All Amenities* Hardwood Stairs* Main Floor Laundry With Door To Garage*Shed In Backyard***Offer Any Time*** |
| Extras: *Stainless Steel Appliances Fridge, Dishwasher, Stove, White Washer And Dryer*Remote Garage Door Opner*All Pool Equipment And Pool Heater |
| Listed Price | $1,075,100 |
| Taxes: | $5417.00 |
| DOM | 6 |
| Occupancy: | Vacant |
| Address: | 8 Gurr Crescent , Ajax, L1T2P5, Ontario |
| Lot Size: | 39.37 x 131.23 (Feet) |
| Directions/Cross Streets: | Westney And Rossland |
| Rooms: | 8 |
| Rooms +: | 3 |
| Bedrooms: | 4 |
| Bedrooms +: | 2 |
| Kitchens: | 1 |
| Family Room: | Y |
| Basement: | Finished, Full |
| Level/Floor | Room | Length(ft) | Width(ft) | Descriptions | |
| Room 1 | Main | Kitchen | 17.78 | 10 | Ceramic Floor, Renovated, W/O To Yard |
| Room 2 | Main | Family | 18.37 | 9.38 | Fireplace, Renovated, Pot Lights |
| Room 3 | Main | Living | 17.97 | 10.99 | Renovated, Pot Lights |
| Room 4 | Main | Dining | 11.97 | 10 | Renovated, French Doors |
| Room 5 | 2nd | Prim Bdrm | 20.99 | 10.99 | 4 Pc Ensuite, W/I Closet |
| Room 6 | 2nd | 2nd Br | 13.97 | 10 | Double Closet, Laminate |
| Room 7 | 2nd | 3rd Br | 10.69 | 10 | Double Closet |
| Room 8 | 2nd | 4th Br | 11.28 | 8.5 | Closet |
| Room 9 | Bsmt | Rec | 29.98 | 11.97 | Pot Lights |
| Room 10 | Bsmt | Br | 11.97 | 10 | |
| Room 11 | Bsmt | Br | 10 | 10 |
| Washroom Type | No. of Pieces | Level |
| Washroom Type 1 | 4 | |
| Washroom Type 2 | 2 |
| Property Type: | Detached |
| Style: | 2-Storey |
| Exterior: | Brick |
| Garage Type: | Attached |
| (Parking/)Drive: | Private |
| Drive Parking Spaces: | 4 |
| Pool: | Inground |
| Approximatly Square Footage: | 2000-2500 |
| Fireplace/Stove: | Y |
| Heat Source: | Gas |
| Heat Type: | Forced Air |
| Central Air Conditioning: | Central Air |
| Laundry Level: | Main |
| Sewers: | Sewers |
| Water: | Municipal |
| Although the information displayed is believed to be accurate, no warranties or representations are made of any kind. |
| RE/MAX REAL ESTATE CENTRE INC., BROKERAGE |
|
|

Imran Gondal
Broker
Dir:
416-828-6614
Bus:
905-270-2000
Fax:
905-270-0047
| Virtual Tour | Email a Friend |
Jump To:
At a Glance:
| Type: | Freehold - Detached |
| Area: | Durham |
| Municipality: | Ajax |
| Neighbourhood: | Central West |
| Style: | 2-Storey |
| Lot Size: | 39.37 x 131.23(Feet) |
| Tax: | $5,417 |
| Beds: | 4+2 |
| Baths: | 3 |
| Fireplace: | Y |
| Pool: | Inground |
Locatin Map:
