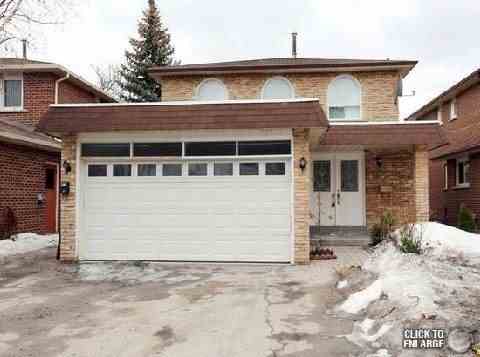Sold
Listing ID: W2925765
55 Princeton Terr , Brampton, L6S3S4, Ontario
| :All Brick House In Professor Lake Area. Conveniently Located Walking Distance To Brampton Hospital, Schools, Shopping Mall And Public Transit. Finished 2 Bedroom Basement With Separate Entrance And Kitchen. Full Size Lot, Walking Distance To Lake, Minutes To Highway 401 And Trinity Mall And All Amenities. Separate Laundry For Basement. Cac, Cvac, Hardwood Floor On 2nd Floor |
| Extras: 2 Stainless Steel Fridges, 2 Stoves, 2 Washers, 2 Dryers, Cac, Cvac, Built-In Microwave, Dishwasher, Freshly Painted |
| Listed Price | $528,800 |
| Taxes: | $4200.00 |
| DOM | 10 |
| Occupancy: | Partial |
| Address: | 55 Princeton Terr , Brampton, L6S3S4, Ontario |
| Lot Size: | 40.24 x 105.62 (Feet) |
| Directions/Cross Streets: | Professor Lake/Bramalea |
| Rooms: | 7 |
| Rooms +: | 2 |
| Bedrooms: | 4 |
| Bedrooms +: | 2 |
| Kitchens: | 1 |
| Kitchens +: | 1 |
| Family Room: | Y |
| Basement: | Fin W/O |
| Level/Floor | Room | Length(ft) | Width(ft) | Descriptions | |
| Room 1 | Main | Living | 12.33 | 11.22 | Laminate, Combined W/Dining |
| Room 2 | Main | Dining | 13.61 | 11.18 | Laminate, Combined W/Living |
| Room 3 | Main | Kitchen | 16.79 | 9.87 | Ceramic Floor, Eat-In Kitchen |
| Room 4 | Main | Family | 15.28 | 11.12 | Laminate |
| Room 5 | 2nd | Master | 14.14 | 11.12 | Hardwood Floor, 3 Pc Ensuite, Closet |
| Room 6 | 2nd | 2nd Br | 10.27 | 10.07 | Hardwood Floor, Closet |
| Room 7 | 2nd | 3rd Br | 13.28 | 10.07 | Hardwood Floor, Closet |
| Room 8 | 2nd | 4th Br | 10.23 | 9.74 | Hardwood Floor, Closet |
| Washroom Type | No. of Pieces | Level |
| Washroom Type 1 | 3 | |
| Washroom Type 2 | 4 | Bsmt |
| Washroom Type 3 | 2 | Main |
| Property Type: | Detached |
| Style: | 2-Storey |
| Exterior: | Brick |
| Garage Type: | Attached |
| (Parking/)Drive: | Private |
| Drive Parking Spaces: | 4 |
| Pool: | None |
| Fireplace/Stove: | Y |
| Heat Source: | Gas |
| Heat Type: | Forced Air |
| Central Air Conditioning: | Cent |
| Sewers: | Septic |
| Water: | Municipal |
| Although the information displayed is believed to be accurate, no warranties or representations are made of any kind. |
| CITYSCAPE REAL ESTATE LTD., BROKERAGE |
|
|

Imran Gondal
Broker
Dir:
416-828-6614
Bus:
905-270-2000
Fax:
905-270-0047
| Email a Friend |
Jump To:
At a Glance:
| Type: | Freehold - Detached |
| Area: | Peel |
| Municipality: | Brampton |
| Neighbourhood: | Northgate |
| Style: | 2-Storey |
| Lot Size: | 40.24 x 105.62(Feet) |
| Tax: | $4,200 |
| Beds: | 4+2 |
| Baths: | 4 |
| Fireplace: | Y |
| Pool: | None |
Locatin Map:











