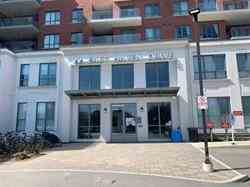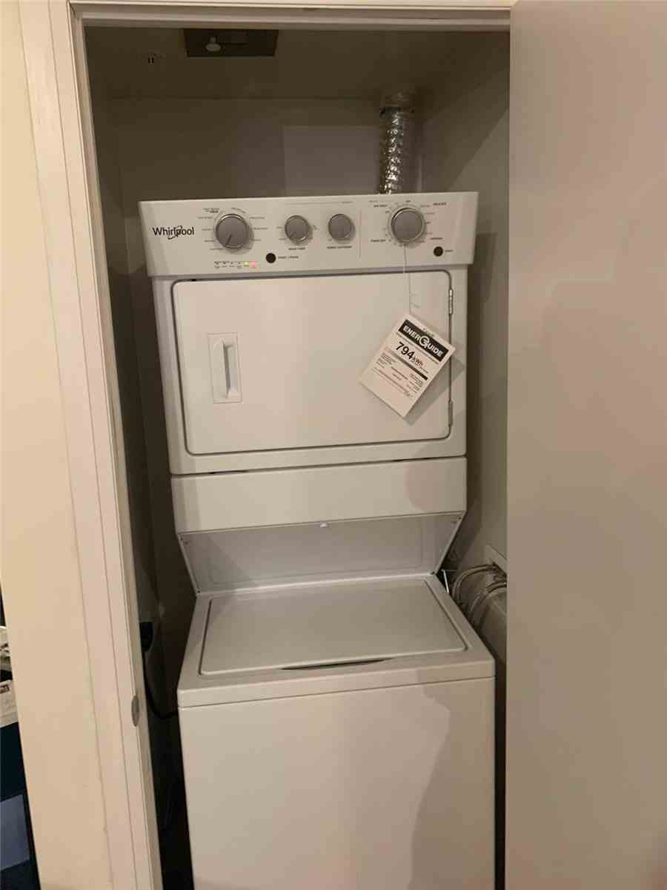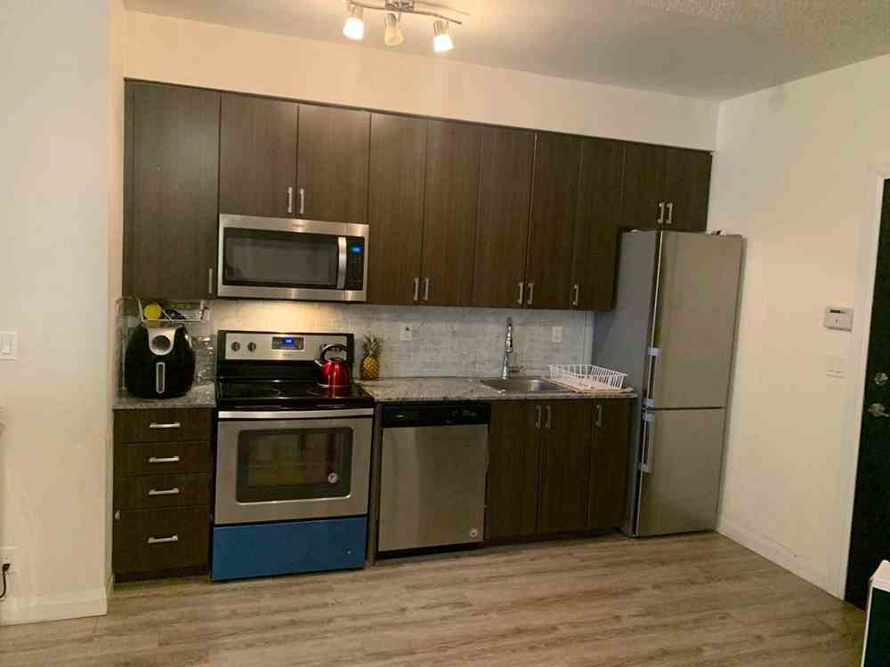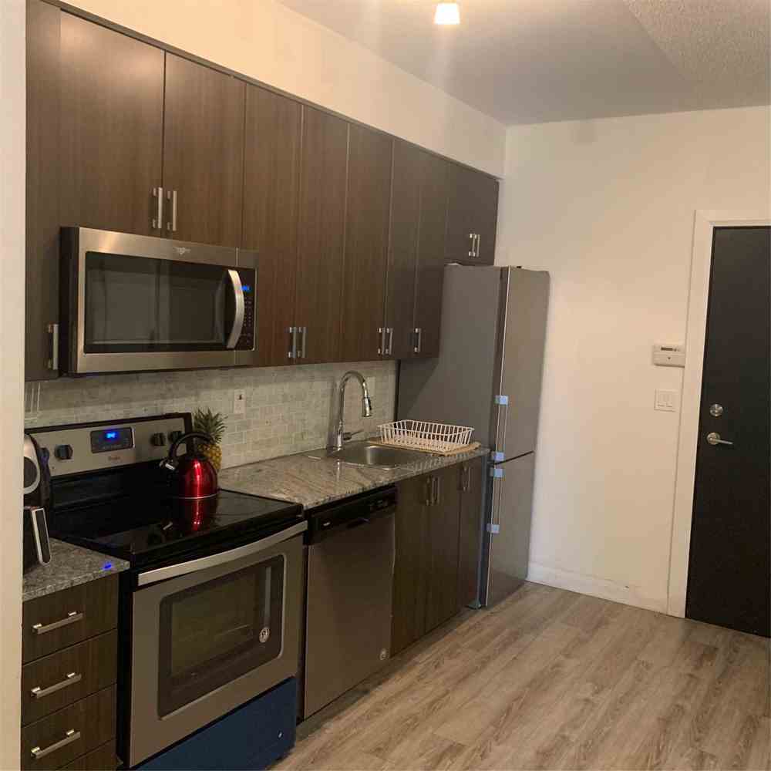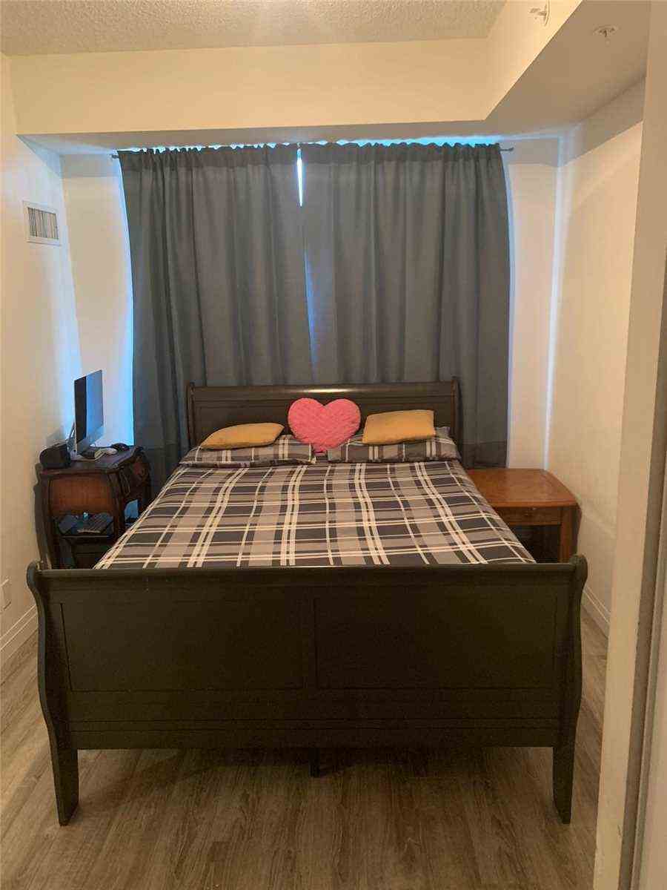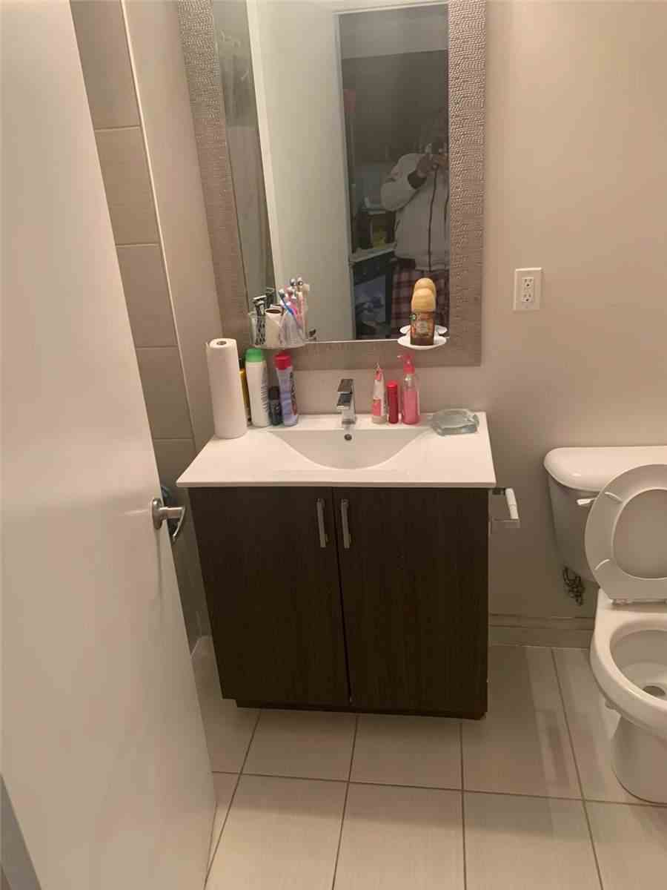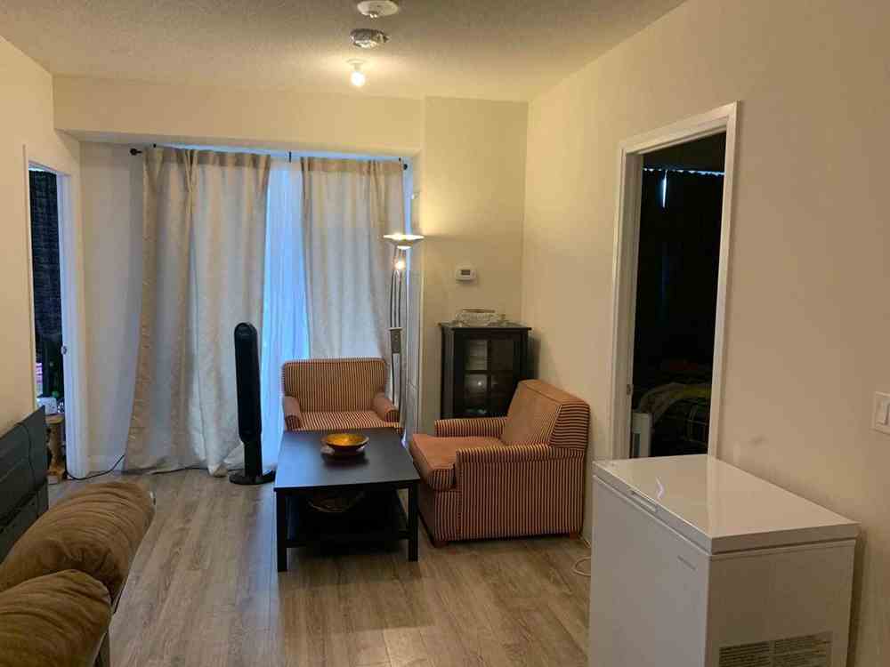Leased
Listing ID: E4803822
22 East Haven Dr , Unit 333, Toronto, M1N 0B4, Ontario
| Beautiful 2 Bed Plus Den(Room Size Den) & 2 Wr, High End Baths & Kitchen Finishes. With 9' Smooth Ceiling- Efficient Floor Plan, Upgraded Bath & Kitchen Finishes. Located In One Of The Cities Idyllic Neighbourhoods. Area Amenities Include Shops, Cafes, Restaurants, &24Hr Transit Service At Your Door Step .Please Acknowledge Covid-19 Form Attached ** |
| Extras: Luxury At Its Finest. S/S Appliances/Huge Balcony. 115 Sqft |
| Listed Price | $2,299 |
| Payment Frequency: | Monthly |
| Payment Method: | Cheque |
| Rental Application Required: | Y |
| Deposit Required: | Y |
| Credit Check: | Y |
| Employment Letter | Y |
| Lease Agreement | Y |
| References Required: | Y |
| Buy Option | N |
| Occupancy: | Vacant |
| Address: | 22 East Haven Dr , Unit 333, Toronto, M1N 0B4, Ontario |
| Province/State: | Ontario |
| Property Management | Ducka |
| Condo Corporation No | N/A |
| Level | 3 |
| Unit No | 33 |
| Directions/Cross Streets: | Kingston & Midland |
| Rooms: | 5 |
| Bedrooms: | 2 |
| Bedrooms +: | 1 |
| Kitchens: | 1 |
| Family Room: | N |
| Basement: | None |
| Furnished: | N |
| Washroom Type | No. of Pieces | Level |
| Washroom Type 1 | 3 | Flat |
| Approximatly Age: | 0-5 |
| Property Type: | Condo Apt |
| Style: | Apartment |
| Exterior: | Brick |
| Garage Type: | None |
| Garage(/Parking)Space: | 1.00 |
| Drive Parking Spaces: | 1 |
| Park #1 | |
| Parking Type: | Exclusive |
| Exposure: | W |
| Balcony: | Open |
| Locker: | None |
| Pet Permited: | Restrict |
| Approximatly Age: | 0-5 |
| Approximatly Square Footage: | 800-899 |
| Building Amenities: | Bbqs Allowed |
| Property Features: | Arts Centre, Lake Access, Library, Public Transit, School |
| All Inclusive: | N |
| CAC Included: | Y |
| Hydro Included: | N |
| Water Included: | Y |
| Cabel TV Included: | N |
| Common Elements Included: | Y |
| Heat Included: | Y |
| Parking Included: | Y |
| Building Insurance Included: | Y |
| Fireplace/Stove: | N |
| Heat Source: | Gas |
| Heat Type: | Heat Pump |
| Central Air Conditioning: | Central Air |
| Elevator Lift: | Y |
| Although the information displayed is believed to be accurate, no warranties or representations are made of any kind. |
| RE/MAX REALTY ONE INC., BROKERAGE |
|
|

Imran Gondal
Broker
Dir:
416-828-6614
Bus:
905-270-2000
Fax:
905-270-0047
| Email a Friend |
Jump To:
At a Glance:
| Type: | Condo - Condo Apt |
| Area: | Toronto |
| Municipality: | Toronto |
| Neighbourhood: | Guildwood |
| Style: | Apartment |
| Approximate Age: | 0-5 |
| Beds: | 2+1 |
| Baths: | 2 |
| Garage: | 1 |
| Fireplace: | N |
Locatin Map:
