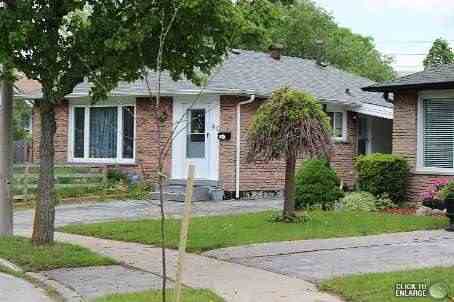Sold
Listing ID: E2836209
80 Crittenden Sq , Toronto, M1B1V1, Ontario
| Great Family Home Meticulously Maintained. Oversized Detached Bungalow In A Great Location & Home Shows W/Modern Kitchen, Newer Roof, Newer Windows, Huge Backyard W/Big Deck, Nice Size Yard W/Shed, Spacious Bsmt 3 Bedroom Apt W/Separate Entrance. Neutral Decor, Near By 401, Shopping, Uoft, School, Park Mall,Doctors Office & Much More. |
| Extras: All Elf's, All Windows Coverings, S/S Fridge, Stove, 2 Washers & 2 Dryers. |
| Listed Price | $429,000 |
| Taxes: | $2200.00 |
| DOM | 27 |
| Occupancy: | Own+Ten |
| Address: | 80 Crittenden Sq , Toronto, M1B1V1, Ontario |
| Lot Size: | 37.54 x 149.46 (Feet) |
| Directions/Cross Streets: | Markham & Finch |
| Rooms: | 6 |
| Rooms +: | 3 |
| Bedrooms: | 3 |
| Bedrooms +: | 3 |
| Kitchens: | 1 |
| Kitchens +: | 1 |
| Family Room: | N |
| Basement: | Apartment, Sep Entrance |
| Level/Floor | Room | Length(ft) | Width(ft) | Descriptions | |
| Room 1 | Main | Living | 17.38 | 11.48 | Parquet Floor, Hardwood Floor |
| Room 2 | Main | Dining | 10.23 | 9.94 | Parquet Floor, Hardwood Floor |
| Room 3 | Main | Kitchen | 11.68 | 9.94 | Parquet Floor, Hardwood Floor, Open Concept |
| Room 4 | Main | Master | 11.84 | 10.07 | Broadloom, W/O To Deck |
| Room 5 | Main | 2nd Br | 12.3 | 8.76 | Broadloom |
| Room 6 | Main | 3rd Br | 9.94 | 8.4 | Broadloom |
| Room 7 | Bsmt | Living | 15.32 | 10.66 | Broadloom |
| Room 8 | Bsmt | Br | 10.5 | 18.27 | Broadloom, Window, Closet |
| Washroom Type | No. of Pieces | Level |
| Washroom Type 1 | 3 | Main |
| Washroom Type 2 | 3 | Bsmt |
| Property Type: | Detached |
| Style: | Bungalow |
| Exterior: | Brick |
| Garage Type: | Carport |
| (Parking/)Drive: | Private |
| Drive Parking Spaces: | 4 |
| Pool: | None |
| Property Features: | Fenced Yard, Public Transit, Rec Centre, School |
| Fireplace/Stove: | N |
| Heat Source: | Gas |
| Heat Type: | Forced Air |
| Central Air Conditioning: | Cent |
| Sewers: | Sewers |
| Water: | Municipal |
| Although the information displayed is believed to be accurate, no warranties or representations are made of any kind. |
| CITYSCAPE REAL ESTATE LTD., BROKERAGE |
|
|

Imran Gondal
Broker
Dir:
416-828-6614
Bus:
905-270-2000
Fax:
905-270-0047
| Email a Friend |
Jump To:
At a Glance:
| Type: | Freehold - Detached |
| Area: | Toronto |
| Municipality: | Toronto |
| Neighbourhood: | Malvern |
| Style: | Bungalow |
| Lot Size: | 37.54 x 149.46(Feet) |
| Tax: | $2,200 |
| Beds: | 3+3 |
| Baths: | 2 |
| Fireplace: | N |
| Pool: | None |
Locatin Map:











