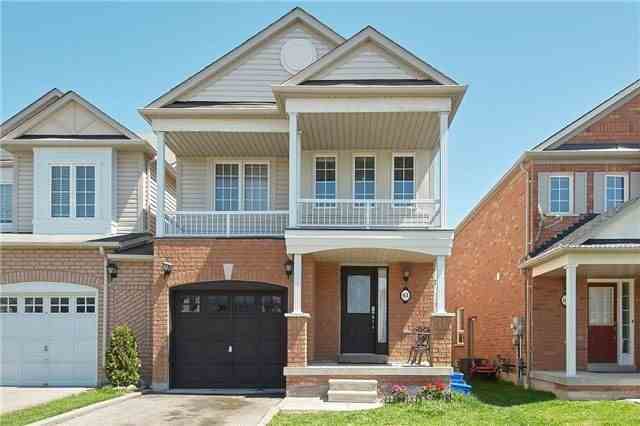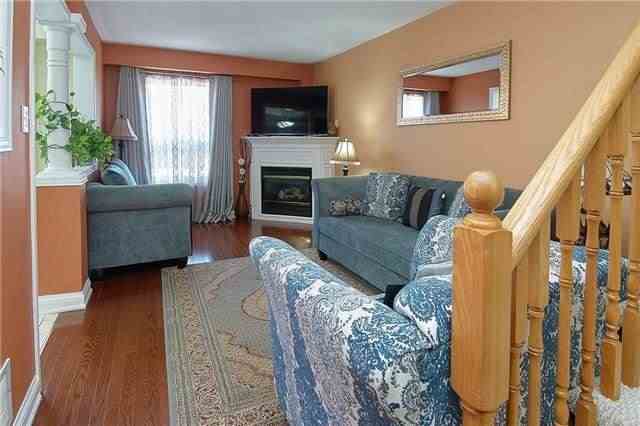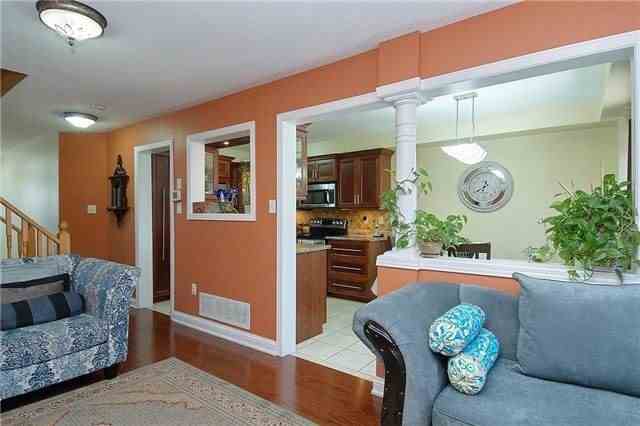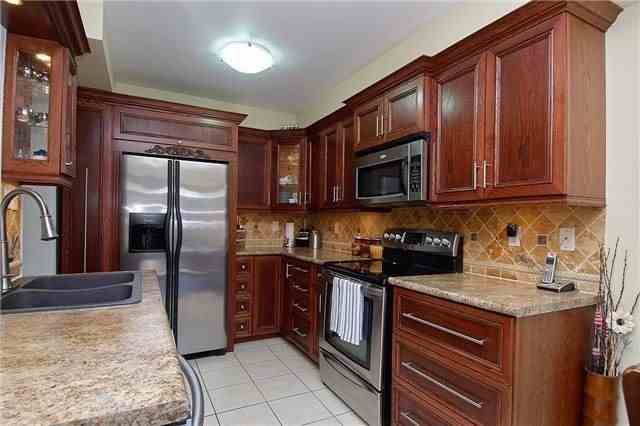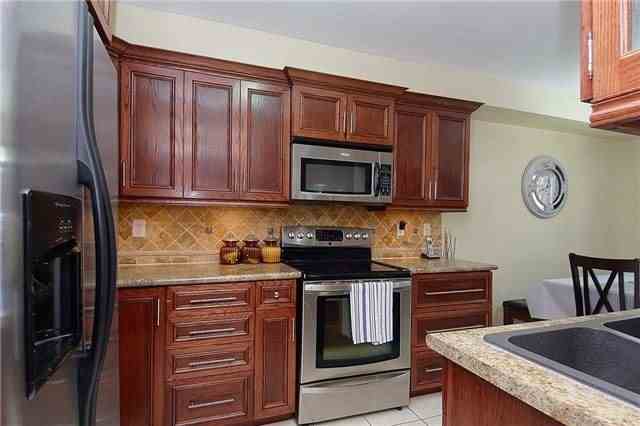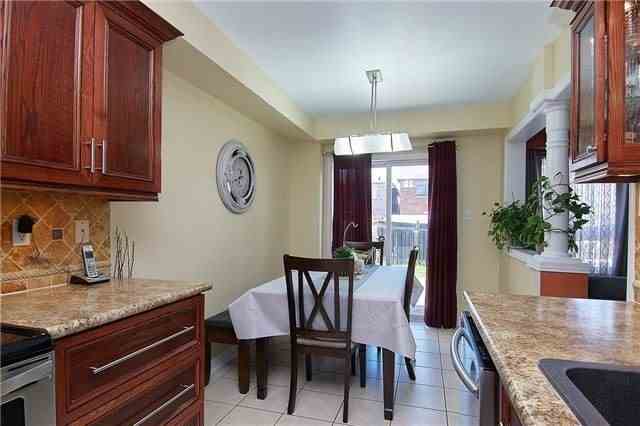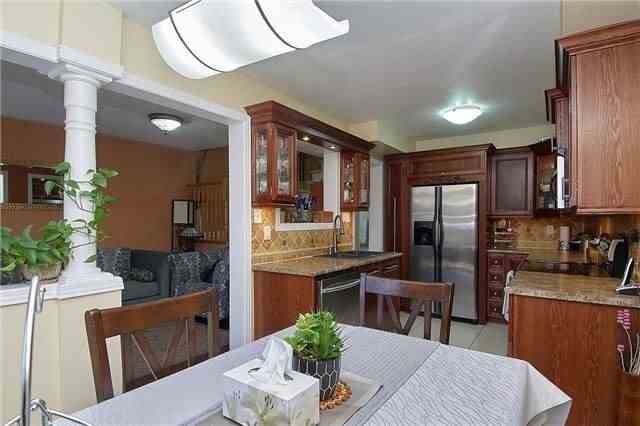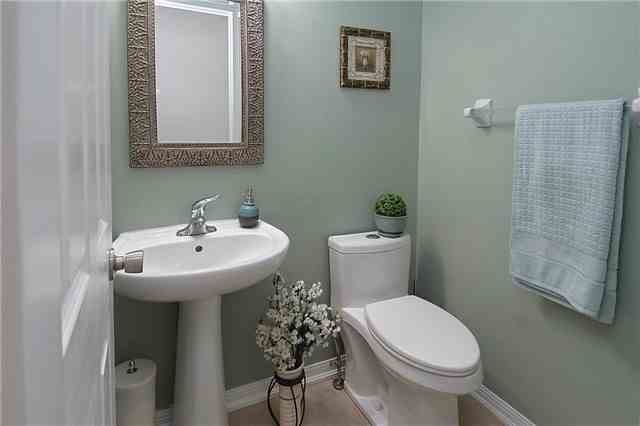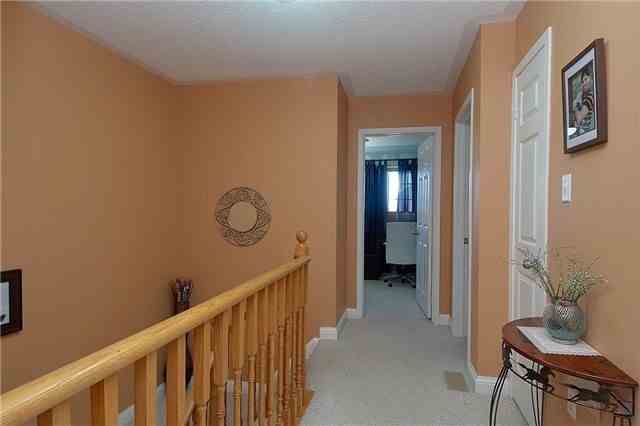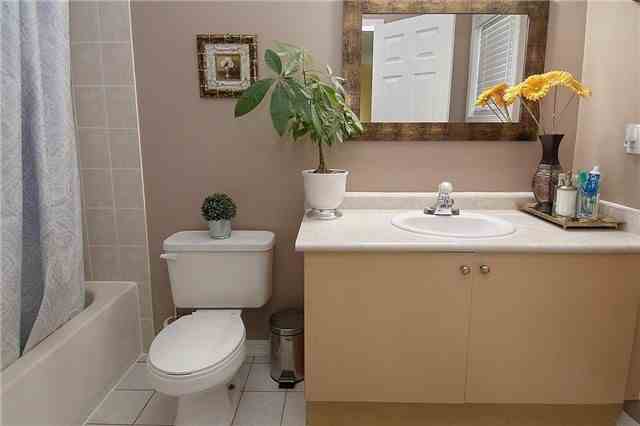Sold
Listing ID: E4142916
63 Longueuil Pl , Whitby, L1R3H1, Ontario
| Beautiful Home In One Of Whitbys Most Sought After Locations! The Many Upgrades Include: Custom Kitchen With Stainless Steel Appliances, Pot Drawers, Roll-Out Pantry & Much More. Rich Hardwood Floors In Hall, Living & Dining Room, Berber Style Broadloom On Stairs & 2nd Floor. Close To Transit. The House Is Linked By Garage Only. |
| Extras: Fridge, Stove, Built-In Microwave, Broadloom Where Laid, All Light Fixtures, Washer, Dryer, All Window Blinds Except Master Bedroom |
| Listed Price | $549,900 |
| Taxes: | $3889.00 |
| DOM | 8 |
| Occupancy: | Own+Ten |
| Address: | 63 Longueuil Pl , Whitby, L1R3H1, Ontario |
| Lot Size: | 25.43 x 103.35 (Feet) |
| Directions/Cross Streets: | Brock/Dryden |
| Rooms: | 5 |
| Rooms +: | 1 |
| Bedrooms: | 3 |
| Bedrooms +: | |
| Kitchens: | 1 |
| Family Room: | N |
| Basement: | Finished |
| Level/Floor | Room | Length(ft) | Width(ft) | Descriptions | |
| Room 1 | Main | Kitchen | 29.16 | 23.68 | Ceramic Floor |
| Room 2 | Main | Dining | 29.16 | 23.68 | Ceramic Floor |
| Room 3 | Main | Living | 53.56 | 34.44 | Hardwood Floor |
| Room 4 | 2nd | Master | 42.05 | 35.29 | Broadloom |
| Room 5 | 2nd | 2nd Br | 55.2 | 29.26 | Broadloom |
| Room 6 | 2nd | 3rd Br | 33.46 | 25.91 | Broadloom |
| Room 7 | Bsmt | Rec | 64.65 | 53.79 | Broadloom |
| Washroom Type | No. of Pieces | Level |
| Washroom Type 1 | 4 | Upper |
| Washroom Type 2 | 4 | Upper |
| Washroom Type 3 | 4 | Bsmt |
| Washroom Type 4 | 2 | Main |
| Approximatly Age: | 6-15 |
| Property Type: | Semi-Detached |
| Style: | 2-Storey |
| Exterior: | Brick |
| Garage Type: | Attached |
| (Parking/)Drive: | Available |
| Drive Parking Spaces: | 2 |
| Pool: | None |
| Approximatly Age: | 6-15 |
| Approximatly Square Footage: | 1500-2000 |
| Property Features: | Hospital, Library, Park, Public Transit, School Bus Route |
| Fireplace/Stove: | Y |
| Heat Source: | Gas |
| Heat Type: | Forced Air |
| Central Air Conditioning: | Central Air |
| Central Vac: | N |
| Laundry Level: | Main |
| Sewers: | Septic |
| Water: | Municipal |
| Utilities-Cable: | N |
| Utilities-Hydro: | N |
| Utilities-Gas: | N |
| Utilities-Municipal Water: | N |
| Utilities-Telephone: | N |
| Although the information displayed is believed to be accurate, no warranties or representations are made of any kind. |
| RE/MAX REALTY ONE INC., BROKERAGE |
|
|

Imran Gondal
Broker
Dir:
416-828-6614
Bus:
905-270-2000
Fax:
905-270-0047
| Virtual Tour | Email a Friend |
Jump To:
At a Glance:
| Type: | Freehold - Semi-Detached |
| Area: | Durham |
| Municipality: | Whitby |
| Neighbourhood: | Pringle Creek |
| Style: | 2-Storey |
| Lot Size: | 25.43 x 103.35(Feet) |
| Approximate Age: | 6-15 |
| Tax: | $3,889 |
| Beds: | 3 |
| Baths: | 4 |
| Fireplace: | Y |
| Pool: | None |
Locatin Map:
