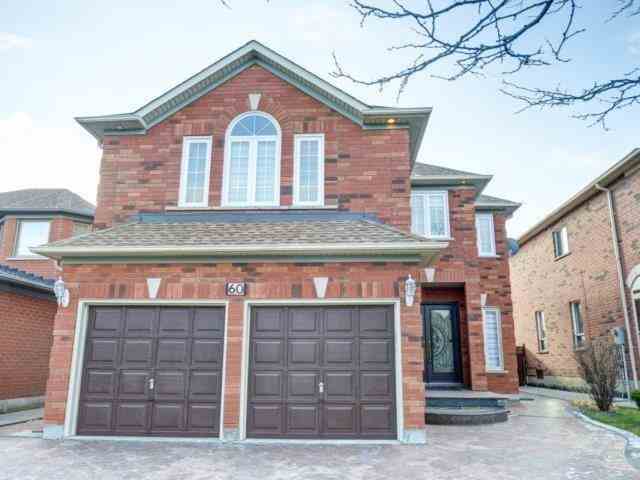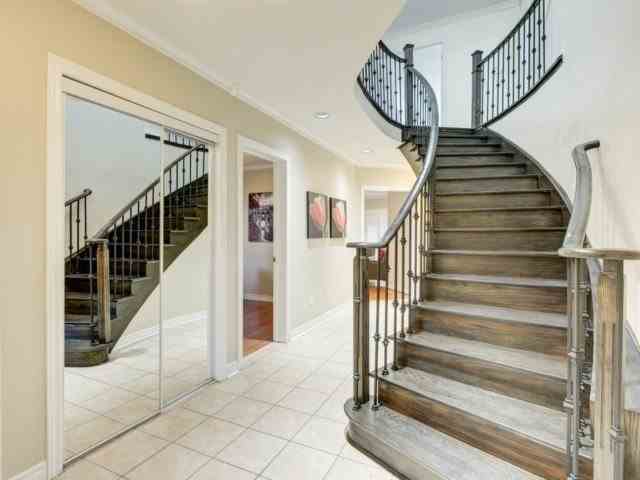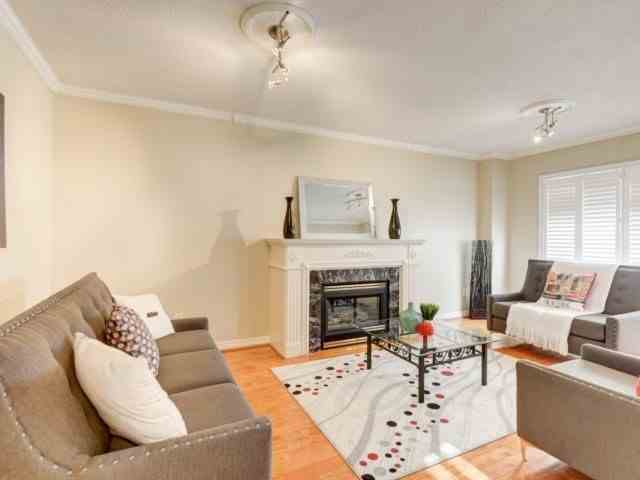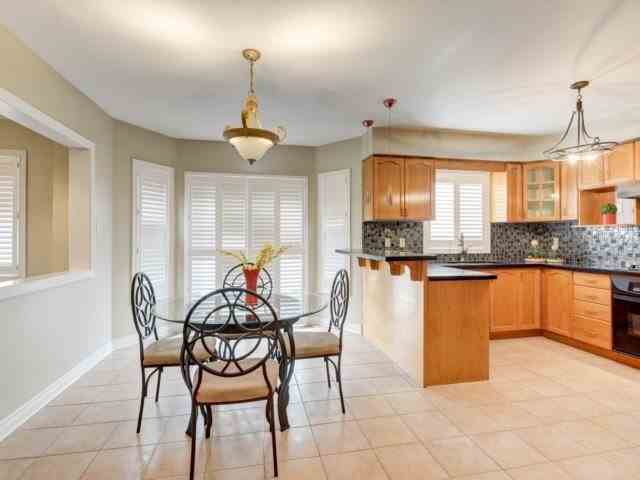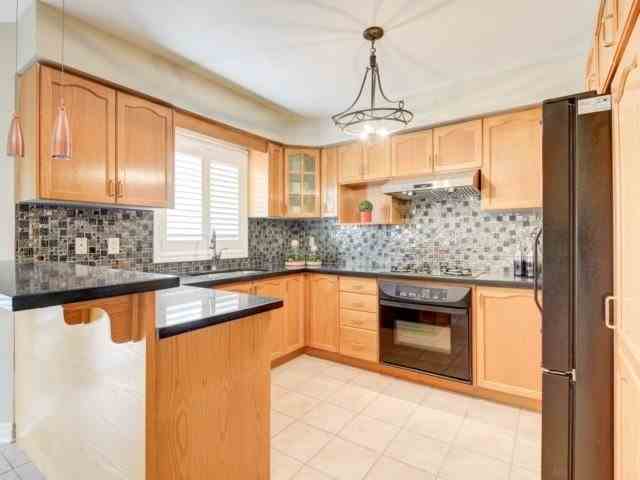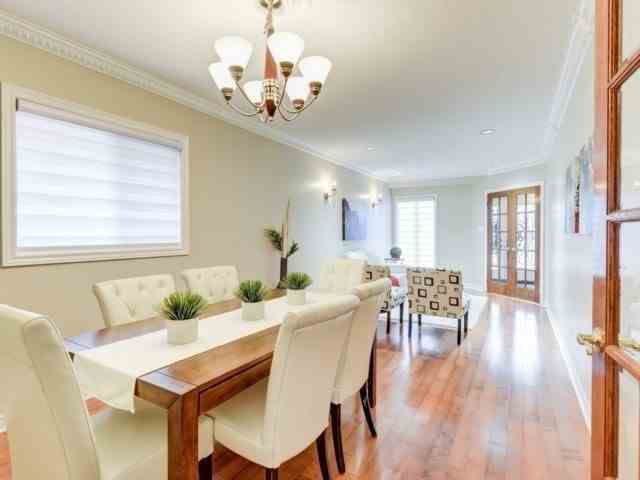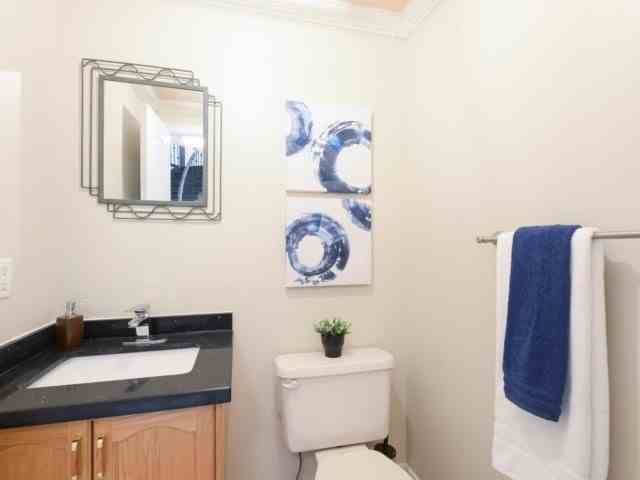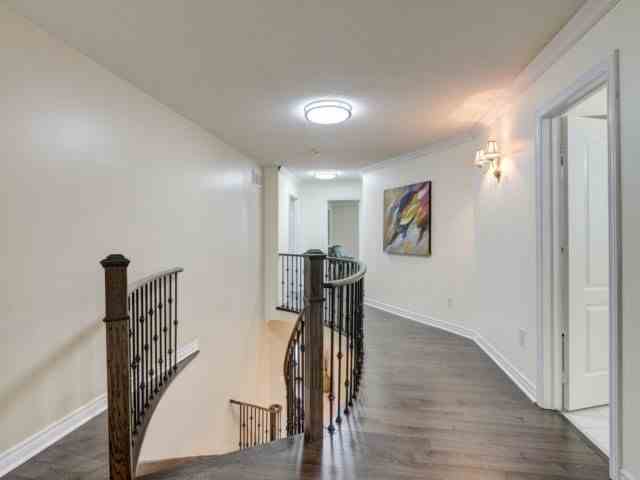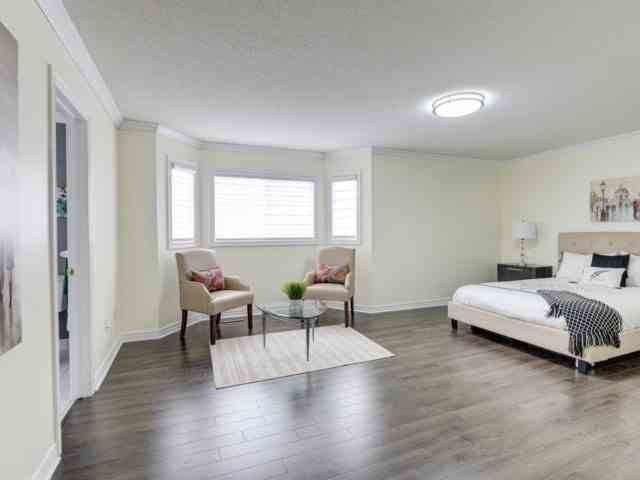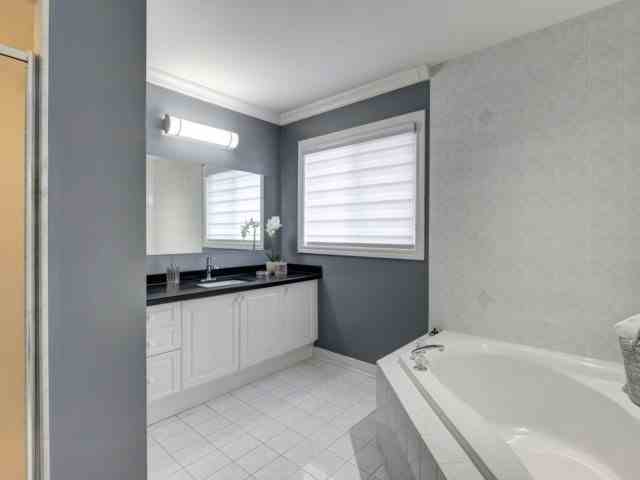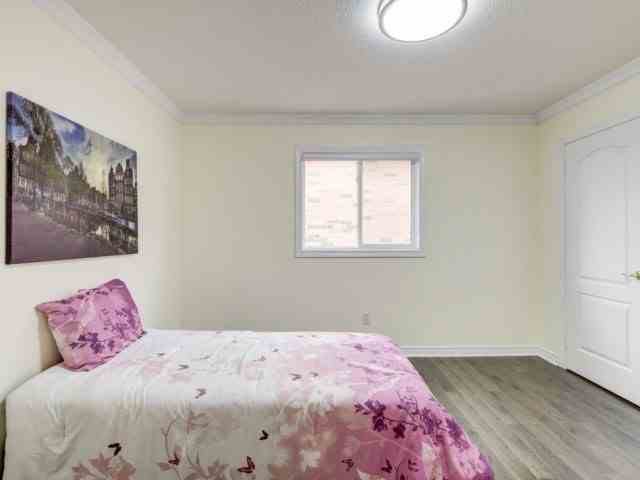Sold
Listing ID: W4081208
60 Mount Mckinley Lane , Brampton, L6R2C2, Ontario
| D A R E T O C O M P A R E Gorgeous Approx 3100 Sq F Detached Home Loaded W/Upgrades On A Child Safe Street, 5 Bdrms (2 Master Bdrms) , 5 Upgraded Wshrms , Bright Kitchen With Granite Counter Top & Back Splash. Metal Pickets On New Oak Staircase, Upgrade Hardwood Throughout Main Floor. New Door And Windows (Most Of The House). Inter-Lock Stone At Front & Back Patio. Pot Lights Inside & Outside.Professionally Finished 3 Bdrs Basement Apartment With Fire Place. |
| Extras: California Shuttles, Upgraded Light Fixtures. Professionally Built Shed In Back Yard, Fully Fenced. All Elfs, 2 Fridge, 2 Stoves,Dishwasher, Washer & Dryer. 2 Fire Places. Hwt Rental. |
| Listed Price | $999,000 |
| Taxes: | $5000.00 |
| DOM | 41 |
| Occupancy: | Vacant |
| Address: | 60 Mount Mckinley Lane , Brampton, L6R2C2, Ontario |
| Lot Size: | 41.01 x 110.00 (Feet) |
| Directions/Cross Streets: | Airport/Bovaird/Mountainash Rd |
| Rooms: | 11 |
| Rooms +: | 4 |
| Bedrooms: | 5 |
| Bedrooms +: | 3 |
| Kitchens: | 1 |
| Kitchens +: | 1 |
| Family Room: | Y |
| Basement: | Apartment, Sep Entrance |
| Level/Floor | Room | Length(ft) | Width(ft) | Descriptions | |
| Room 1 | Ground | Living | 87.25 | 34.11 | Hardwood Floor, Combined W/Dining, French Doors |
| Room 2 | Ground | Dining | 87.25 | 34.11 | Hardwood Floor, Combined W/Living, French Doors |
| Room 3 | Ground | Family | 65.63 | 32.83 | Hardwood Floor, Fireplace, California Shutters |
| Room 4 | Ground | Kitchen | 42.71 | 30.86 | Ceramic Floor, Granite Counter, Backsplash |
| Room 5 | Ground | Den | 34.11 | 32.8 | Hardwood Floor, Window |
| Room 6 | 2nd | Master | 63.7 | 53.79 | Laminate, 5 Pc Ensuite, W/I Closet |
| Room 7 | 2nd | 2nd Br | 42.71 | 41.43 | Laminate, Semi Ensuite, Closet |
| Room 8 | 2nd | 3rd Br | 59.07 | 44.64 | Laminate, Semi Ensuite, Closet |
| Room 9 | 2nd | 4th Br | 38.08 | 36.8 | Laminate, Window, Closet |
| Room 10 | 2nd | 5th Br | 39.36 | 35.49 | Laminate, Window, Closet |
| Washroom Type | No. of Pieces | Level |
| Washroom Type 1 | 5 | 2nd |
| Washroom Type 2 | 4 | 2nd |
| Washroom Type 3 | 3 | 2nd |
| Washroom Type 4 | 2 | Main |
| Washroom Type 5 | 3 | Bsmt |
| Property Type: | Detached |
| Style: | 2-Storey |
| Exterior: | Brick |
| Garage Type: | Attached |
| (Parking/)Drive: | Private |
| Drive Parking Spaces: | 5 |
| Pool: | None |
| Approximatly Square Footage: | 3000-3500 |
| Property Features: | Hospital, Library, Park, Place Of Worship, Public Transit, School |
| Fireplace/Stove: | Y |
| Heat Source: | Gas |
| Heat Type: | Forced Air |
| Central Air Conditioning: | Central Air |
| Central Vac: | Y |
| Laundry Level: | Main |
| Elevator Lift: | N |
| Sewers: | Sewers |
| Water: | Municipal |
| Although the information displayed is believed to be accurate, no warranties or representations are made of any kind. |
| RE/MAX REALTY ONE INC., BROKERAGE |
|
|

Imran Gondal
Broker
Dir:
416-828-6614
Bus:
905-270-2000
Fax:
905-270-0047
| Email a Friend |
Jump To:
At a Glance:
| Type: | Freehold - Detached |
| Area: | Peel |
| Municipality: | Brampton |
| Neighbourhood: | Sandringham-Wellington |
| Style: | 2-Storey |
| Lot Size: | 41.01 x 110.00(Feet) |
| Tax: | $5,000 |
| Beds: | 5+3 |
| Baths: | 5 |
| Fireplace: | Y |
| Pool: | None |
Locatin Map:
