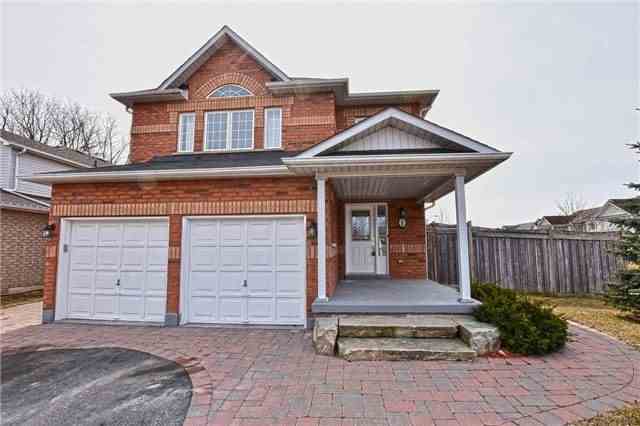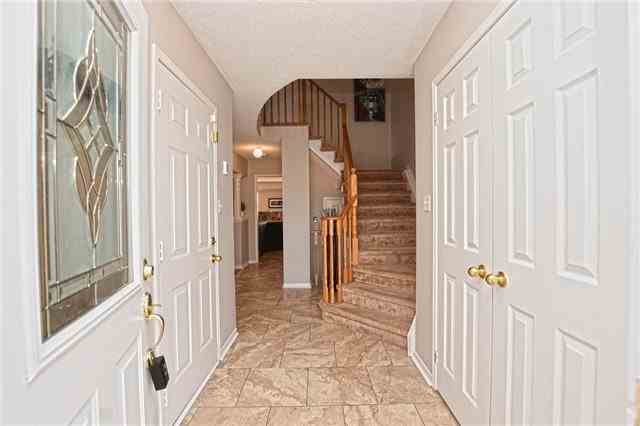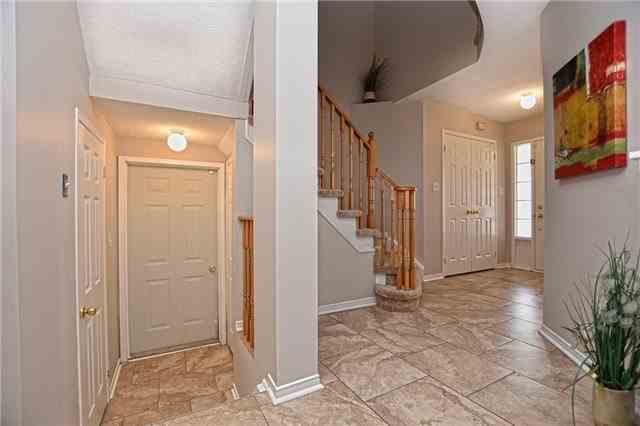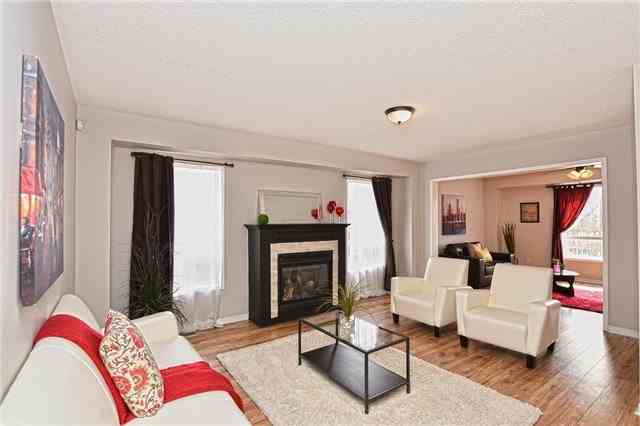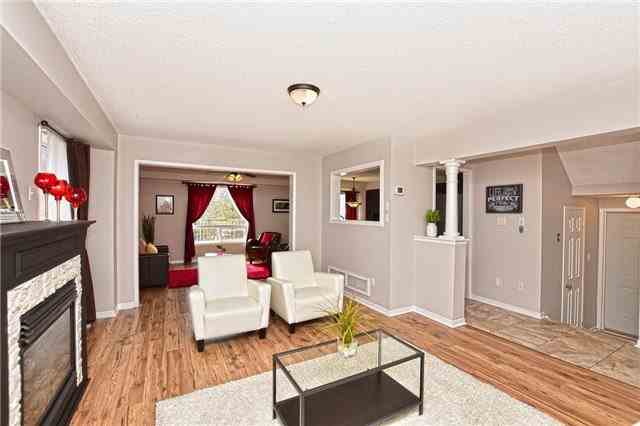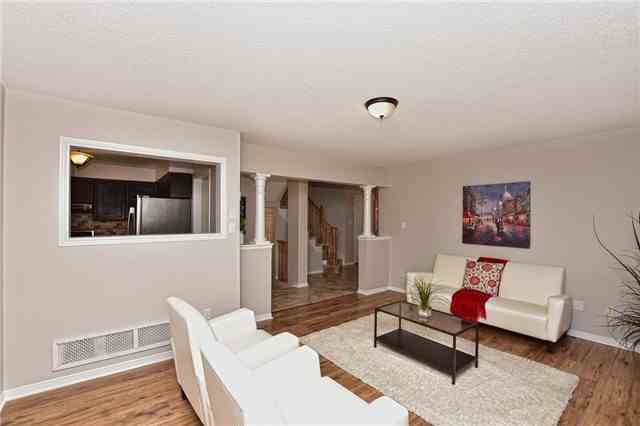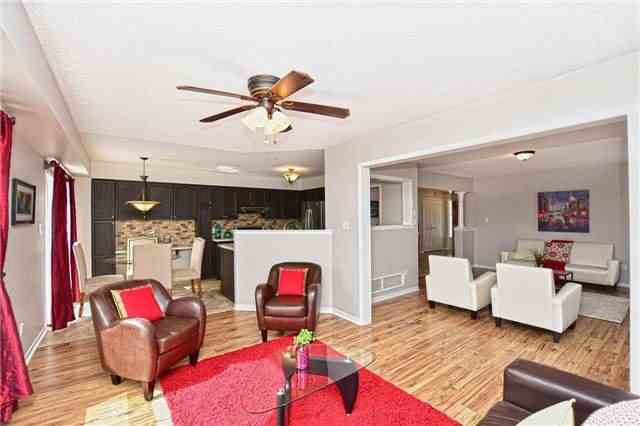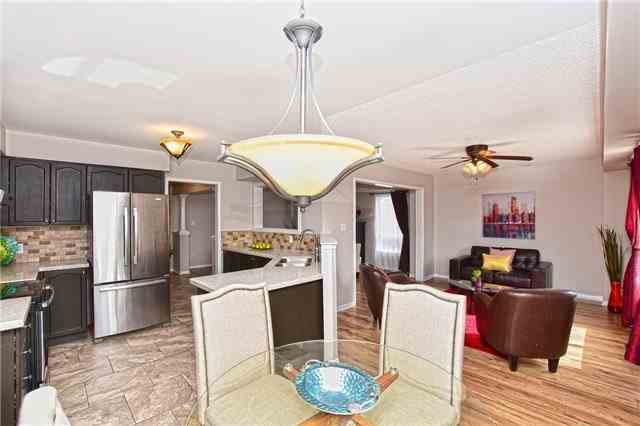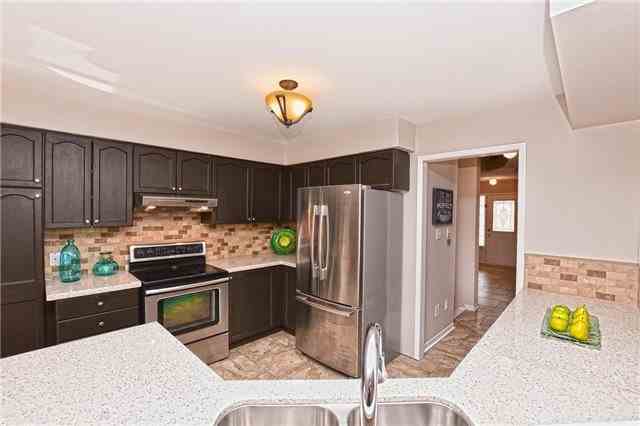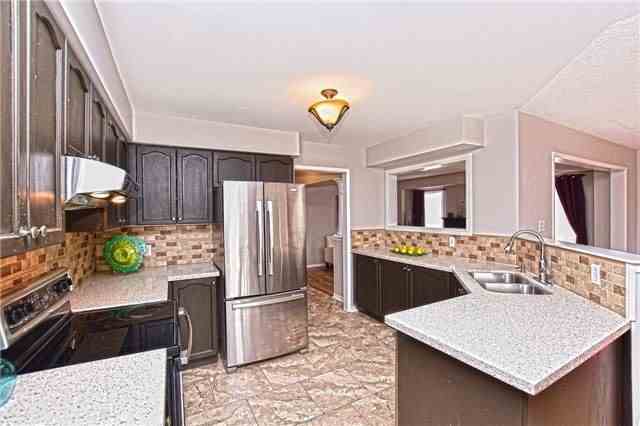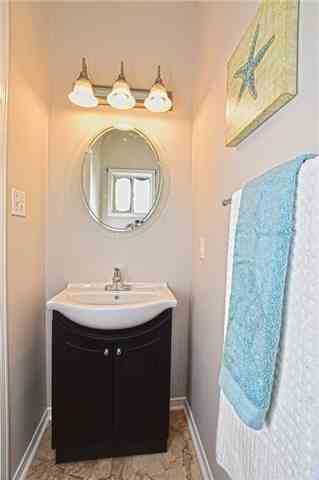$699,300
Available - For Sale
Listing ID: E4075227
1 Hooper Sq , Clarington, L1C4X7, Ontario
| Beautiful Premium Ravine Corner Lot. Detached 4 Bdrm. **Very Bright Home. Beautiful Kitchen With The S/S Appliances, Quartz Counter Tops, W/O To Huge Deck And Great Use For Summer Bbq Area. Premium Quality Laminate Floors, Spacious Bdrms, Laundry On 2nd Floor. ** W/O 2 Bdrm Basement Apartment. * Previously Rented $1100 * Huge Master Bdrm With W/I Closet. Huge Kids Plaing Area And Slides In Backyard. Close To All Amenities. |
| Extras: All Appliances: S/S 2 Fridges, 2 Stoves, 2 Dishwashers. White 2 Washer & Dryers. 4 Ceiling Fans, Garden Shed, Child Swing And Slide Set. Direct Access From Garage. |
| Price | $699,300 |
| Taxes: | $4321.00 |
| DOM | 1 |
| Occupancy: | Vacant |
| Address: | 1 Hooper Sq , Clarington, L1C4X7, Ontario |
| Lot Size: | 54.10 x 114.50 (Feet) |
| Directions/Cross Streets: | Long Worth And Rickaby |
| Rooms: | 8 |
| Rooms +: | 2 |
| Bedrooms: | 5 |
| Bedrooms +: | 2 |
| Kitchens: | 1 |
| Kitchens +: | 1 |
| Family Room: | Y |
| Basement: | Apartment |
| Level/Floor | Room | Length(ft) | Width(ft) | Descriptions | |
| Room 1 | Ground | Living | 14.76 | 13.12 | Laminate, Open Concept |
| Room 2 | Ground | Dining | 13.12 | 14.76 | Laminate, Fireplace |
| Room 3 | Ground | Kitchen | 13.12 | 19.68 | Ceramic Floor, Stainless Steel Appl, 4 Pc Ensuite |
| Room 4 | 2nd | Master | 13.12 | 9.84 | Broadloom, W/I Closet, Large Window |
| Room 5 | 2nd | 2nd Br | 13.12 | 9.84 | Broadloom, Closet, Large Window |
| Room 6 | 2nd | 3rd Br | 9.84 | 9.84 | Broadloom, Closet, Large Window |
| Room 7 | 2nd | 4th Br | 9.84 | 9.84 | Broadloom, Closet, Large Window |
| Room 8 | 2nd | Office | 9.84 | 8.2 | Broadloom, French Doors, Large Closet |
| Washroom Type | No. of Pieces | Level |
| Washroom Type 1 | 2 | Main |
| Washroom Type 2 | 4 | 2nd |
| Washroom Type 3 | 3 | Bsmt |
| Property Type: | Detached |
| Style: | 2-Storey |
| Exterior: | Brick |
| Garage Type: | Attached |
| (Parking/)Drive: | Private |
| Drive Parking Spaces: | 2 |
| Pool: | None |
| Approximatly Square Footage: | 2000-2500 |
| Property Features: | Hospital, Library, Park, Public Transit, School |
| Fireplace/Stove: | Y |
| Heat Source: | Gas |
| Heat Type: | Forced Air |
| Central Air Conditioning: | Central Air |
| Central Vac: | N |
| Laundry Level: | Upper |
| Sewers: | Sewers |
| Water: | Municipal |
| Utilities-Cable: | N |
| Utilities-Hydro: | N |
| Utilities-Sewers: | Y |
| Utilities-Gas: | Y |
| Utilities-Municipal Water: | Y |
| Utilities-Telephone: | N |
$
%
Years
This calculator is for demonstration purposes only. Always consult a professional
financial advisor before making personal financial decisions.
| Although the information displayed is believed to be accurate, no warranties or representations are made of any kind. |
| RE/MAX REALTY ONE INC., BROKERAGE |
|
|

Imran Gondal
Broker
Dir:
416-828-6614
Bus:
905-270-2000
Fax:
905-270-0047
| Virtual Tour | Book Showing | Email a Friend |
Jump To:
At a Glance:
| Type: | Freehold - Detached |
| Area: | Durham |
| Municipality: | Clarington |
| Neighbourhood: | Bowmanville |
| Style: | 2-Storey |
| Lot Size: | 54.10 x 114.50(Feet) |
| Tax: | $4,321 |
| Beds: | 5+2 |
| Baths: | 4 |
| Fireplace: | Y |
| Pool: | None |
Locatin Map:
Payment Calculator:
