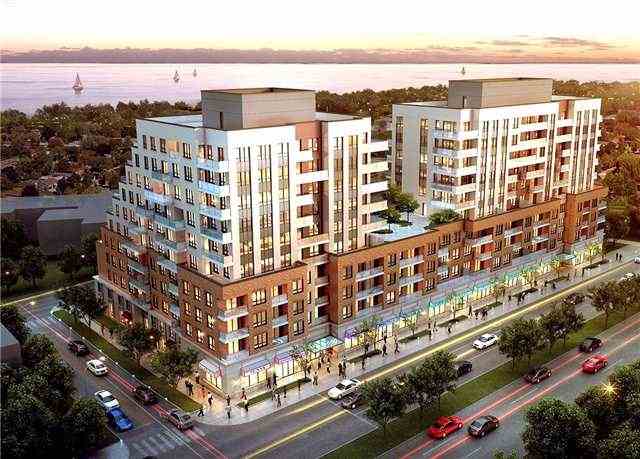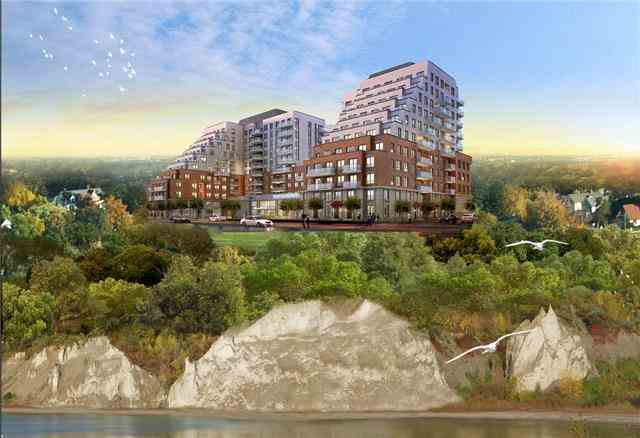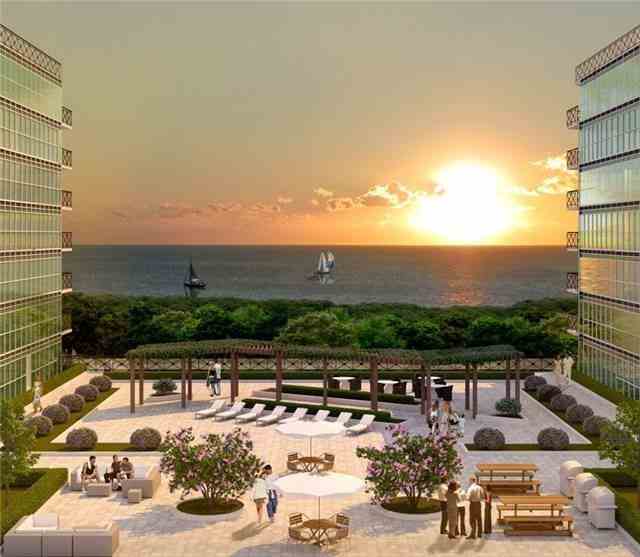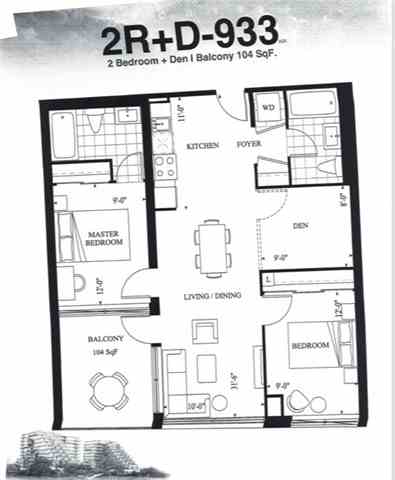Sold
Listing ID: E4044137
22 East Haven Dr , Unit 0539, Toronto, M1N 1T8, Ontario
| Beautiful 2+1 Bed (Room Size Den 9*8) High End Baths And Kitchen Finishes. With 9' Smooth Ceilings-Efficient Floor Plan, Sunny West Views. Upgraded Baths And Kitchen Finishes. Located In One Of The City's Most Idyllic Neighbourhoods. 933 Sq.Ft + 140 Sqf Balcony Area Amenities Include Shops, Cafes, Restaurants And 24Hr Transit Service At Your Door Step-Nearby Go Transit. *Stunning Lake View , Granite Counter Top |
| Extras: Luxury At It's Finest. 4 S/S Appliances And Washer & Dryer. Styled Cabinets & Tiles. Parking & Locker Included |
| Listed Price | $469,400 |
| Taxes: | $0.00 |
| Maintenance Fee: | 0.00 |
| Occupancy: | Vacant |
| Address: | 22 East Haven Dr , Unit 0539, Toronto, M1N 1T8, Ontario |
| Province/State: | Ontario |
| Property Management | N/A |
| Condo Corporation No | N/A |
| Level | 4 |
| Unit No | 0539 |
| Directions/Cross Streets: | Midland Ave/Kingston Rd. |
| Rooms: | 4 |
| Bedrooms: | 2 |
| Bedrooms +: | 1 |
| Kitchens: | 1 |
| Family Room: | N |
| Basement: | None |
| Washroom Type | No. of Pieces | Level |
| Washroom Type 1 | 3 | |
| Washroom Type 2 | 3 |
| Approximatly Age: | New |
| Property Type: | Condo Apt |
| Style: | Apartment |
| Exterior: | Brick, Stone |
| Garage Type: | Undergrnd |
| Garage(/Parking)Space: | 1.00 |
| Drive Parking Spaces: | 1 |
| Park #1 | |
| Parking Type: | None |
| Exposure: | W |
| Balcony: | Open |
| Locker: | Exclusive |
| Pet Permited: | N |
| Approximatly Age: | New |
| Approximatly Square Footage: | 900-999 |
| Building Amenities: | Bbqs Allowed, Exercise Room, Games Room, Gym, Security Guard, Visitor Parking |
| Property Features: | Library, Park, Public Transit, School |
| Maintenance: | 0.00 |
| CAC Included: | Y |
| Hydro Included: | N |
| Water Included: | Y |
| Cabel TV Included: | N |
| Common Elements Included: | Y |
| Heat Included: | Y |
| Parking Included: | Y |
| Condo Tax Included: | N |
| Building Insurance Included: | Y |
| Fireplace/Stove: | N |
| Heat Source: | Gas |
| Heat Type: | Forced Air |
| Central Air Conditioning: | Central Air |
| Central Vac: | N |
| Ensuite Laundry: | Y |
| Elevator Lift: | Y |
| Although the information displayed is believed to be accurate, no warranties or representations are made of any kind. |
| RE/MAX REALTY ONE INC., BROKERAGE |
|
|

Imran Gondal
Broker
Dir:
416-828-6614
Bus:
905-270-2000
Fax:
905-270-0047
| Email a Friend |
Jump To:
At a Glance:
| Type: | Condo - Condo Apt |
| Area: | Toronto |
| Municipality: | Toronto |
| Neighbourhood: | Guildwood |
| Style: | Apartment |
| Approximate Age: | New |
| Beds: | 2+1 |
| Baths: | 2 |
| Garage: | 1 |
| Fireplace: | N |
Locatin Map:






