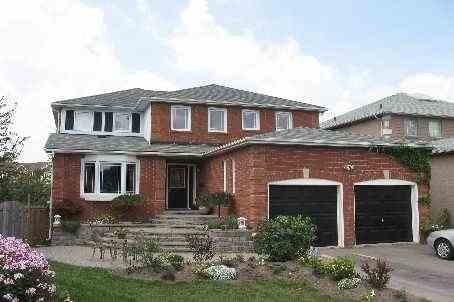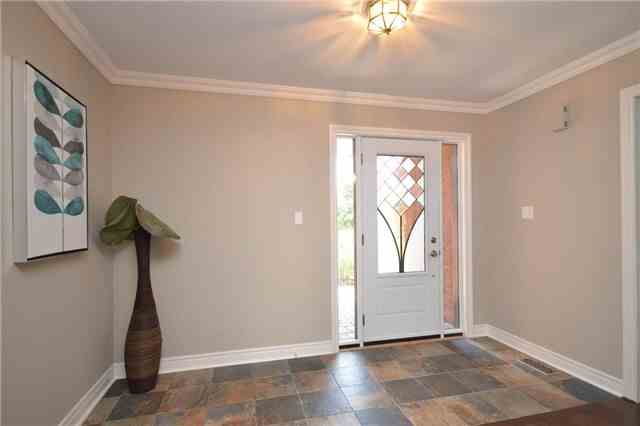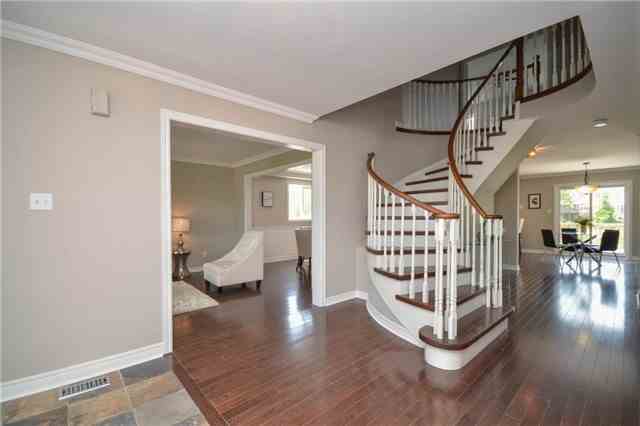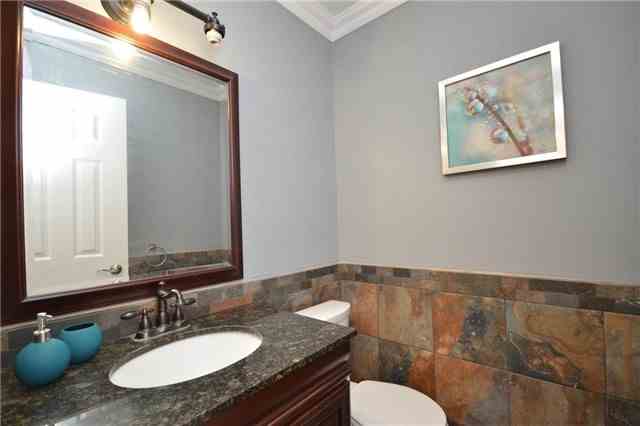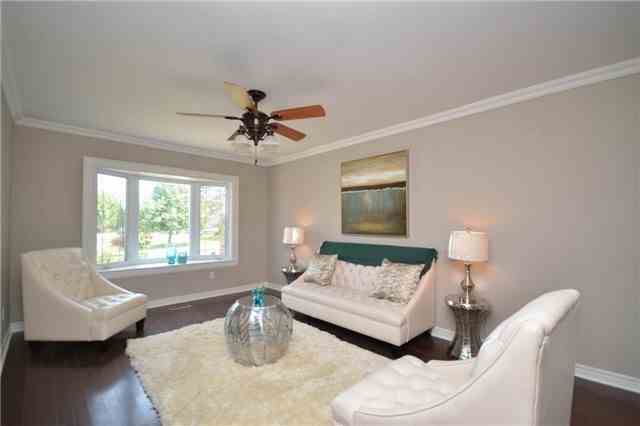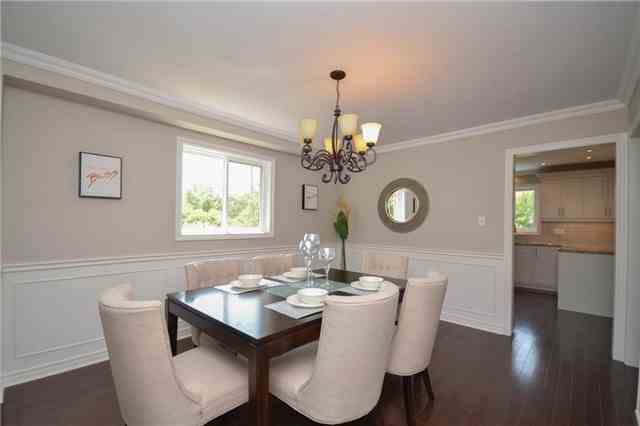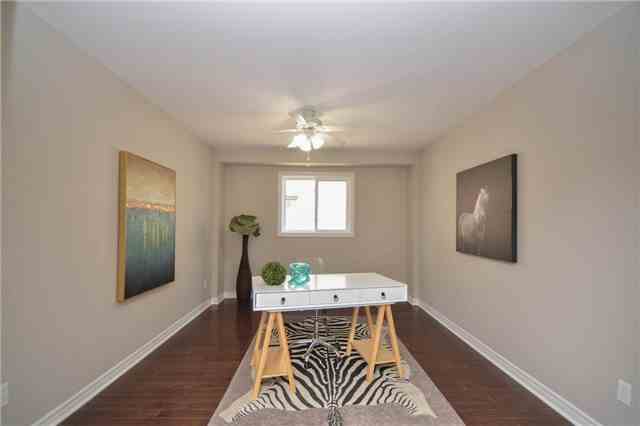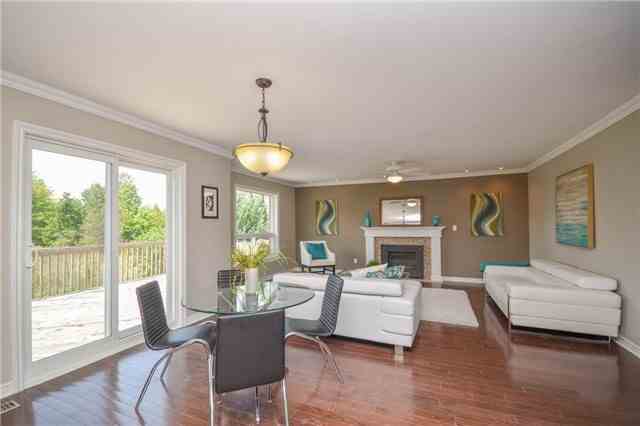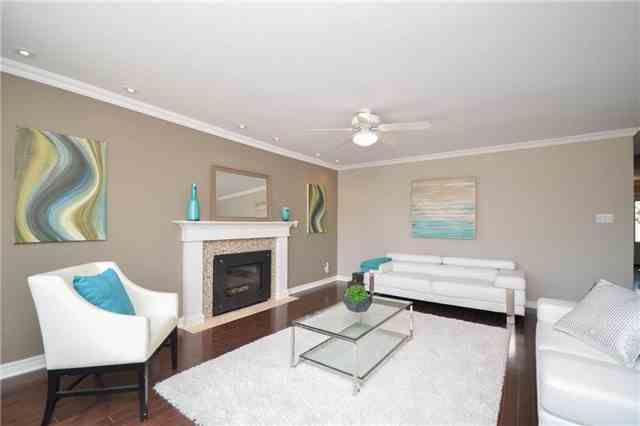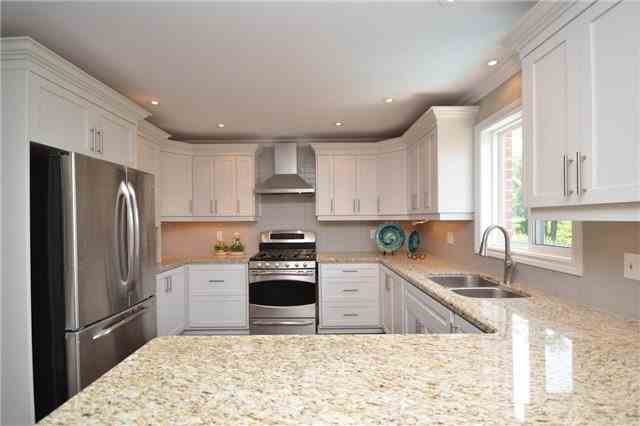Sold
Listing ID: N3866139
718 Firth Crt , Newmarket, L3Y8H8, Ontario
| Stunning 4+1 Family Home In High Demand Neighbourhood. Renovated From Top To Bottom. $200K Spent On Upgrades. Spectacular Pie Shaped Backyard. A Beautiful 'Saltwater' Heated Ingr Pool W/ Waterfall. Newly Renovated Kitchen W/ Granite Counters Overlooking Family Room W/ Upgrades &Fireplace. Hardwood Floors Throughout Main Floor. Stunning Staircase, New Broadloom In Bedrooms. New Slate Flooring In Foyer & Powder Room. |
| Extras: Professionally Finished W/O Bsmt Features Inlaw Apartment. Incl: All Appliances, All Elf's, All Window Coverings, C/Air, Gas F/P, Pool & Related Equipment. |
| Listed Price | $1,149,000 |
| Taxes: | $4630.00 |
| DOM | 41 |
| Occupancy: | Vacant |
| Address: | 718 Firth Crt , Newmarket, L3Y8H8, Ontario |
| Lot Size: | 30.02 x 114.84 (Feet) |
| Directions/Cross Streets: | Mulock / College Manor |
| Rooms: | 10 |
| Rooms +: | 3 |
| Bedrooms: | 4 |
| Bedrooms +: | 1 |
| Kitchens: | 1 |
| Kitchens +: | 1 |
| Family Room: | Y |
| Basement: | Apartment, Fin W/O |
| Level/Floor | Room | Length(ft) | Width(ft) | Descriptions | |
| Room 1 | Ground | Living | 16.4 | 11.15 | Hardwood Floor |
| Room 2 | Ground | Dining | 13.45 | 11.32 | Hardwood Floor |
| Room 3 | Ground | Kitchen | 11.61 | 21.62 | Hardwood Floor, Renovated, Granite Counter |
| Room 4 | Ground | Family | 12.14 | 17.71 | Hardwood Floor, Gas Fireplace |
| Room 5 | Ground | Den | 12.76 | 8.86 | Hardwood Floor, French Doors |
| Room 6 | 2nd | Master | 11.45 | 11.78 | 4 Pc Ensuite, W/I Closet |
| Room 7 | 2nd | 2nd Br | 11.61 | 10.14 | |
| Room 8 | 2nd | 3rd Br | 11.78 | 10.14 | |
| Room 9 | 2nd | 4th Br | 11.25 | 12.96 | |
| Room 10 | 2nd | Office | 11.45 | 6.89 | |
| Room 11 | Bsmt | Kitchen | 13.78 | 9.18 | O/Looks Family |
| Room 12 | Bsmt | Family | 11.45 | 19.98 |
| Washroom Type | No. of Pieces | Level |
| Washroom Type 1 | 4 | 2nd |
| Washroom Type 2 | 2 | Ground |
| Washroom Type 3 | 4 | Bsmt |
| Property Type: | Detached |
| Style: | 2-Storey |
| Exterior: | Brick |
| Garage Type: | Attached |
| (Parking/)Drive: | Pvt Double |
| Drive Parking Spaces: | 6 |
| Pool: | Inground |
| Fireplace/Stove: | Y |
| Heat Source: | Gas |
| Heat Type: | Forced Air |
| Central Air Conditioning: | Central Air |
| Sewers: | Sewers |
| Water: | Municipal |
| Although the information displayed is believed to be accurate, no warranties or representations are made of any kind. |
| RE/MAX REALTY ONE INC., BROKERAGE |
|
|

Imran Gondal
Broker
Dir:
416-828-6614
Bus:
905-270-2000
Fax:
905-270-0047
| Virtual Tour | Email a Friend |
Jump To:
At a Glance:
| Type: | Freehold - Detached |
| Area: | York |
| Municipality: | Newmarket |
| Neighbourhood: | Gorham-College Manor |
| Style: | 2-Storey |
| Lot Size: | 30.02 x 114.84(Feet) |
| Tax: | $4,630 |
| Beds: | 4+1 |
| Baths: | 4 |
| Fireplace: | Y |
| Pool: | Inground |
Locatin Map:
