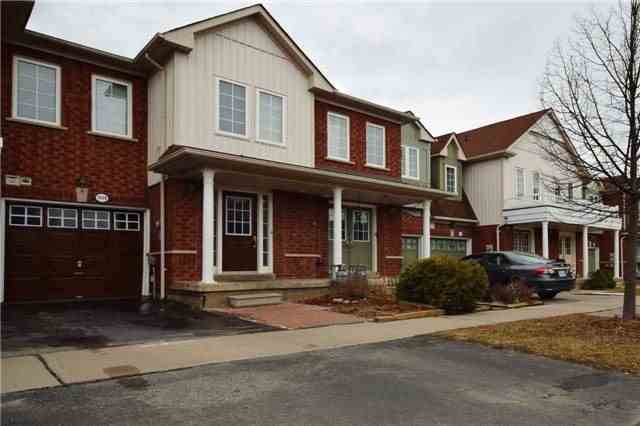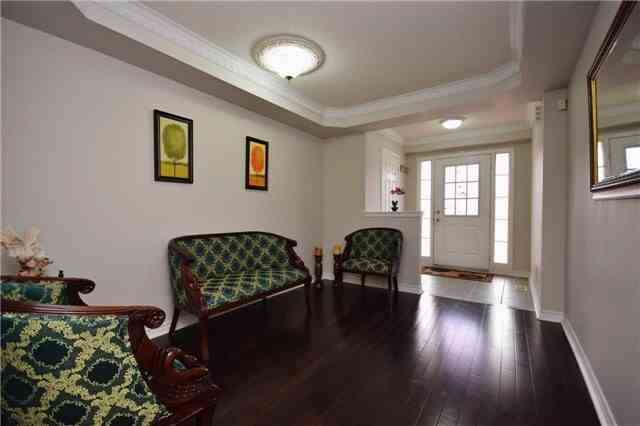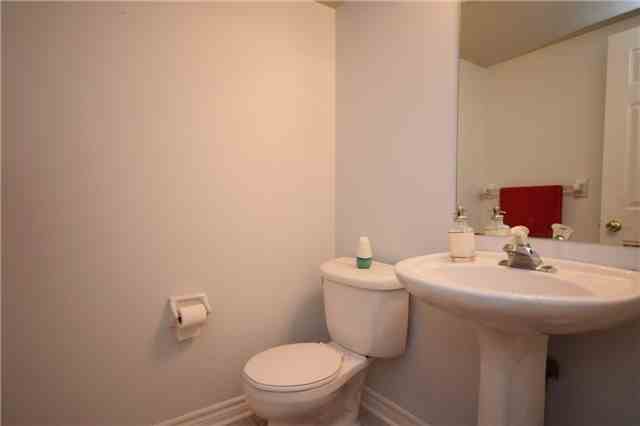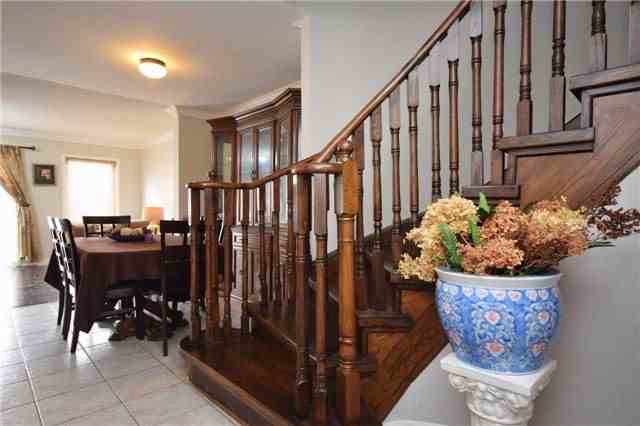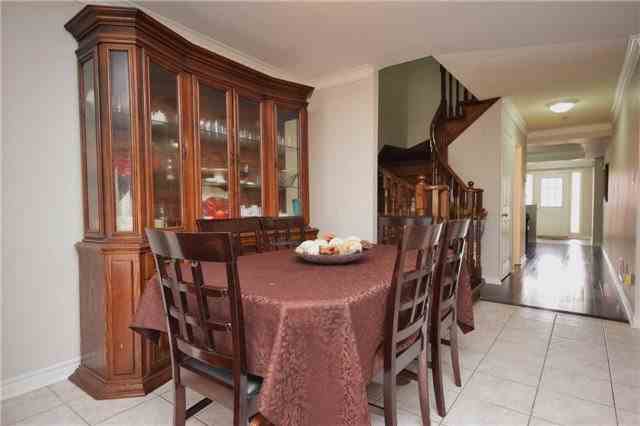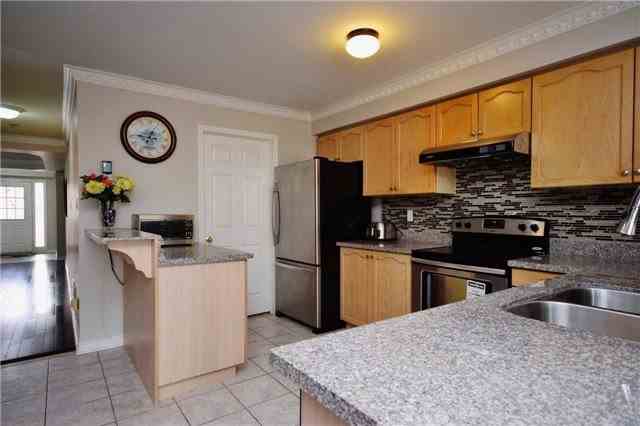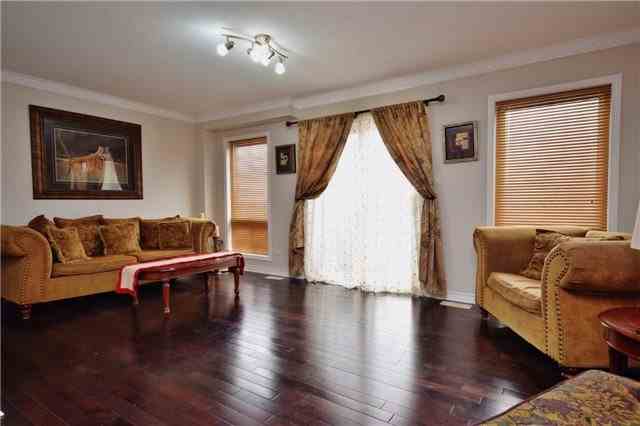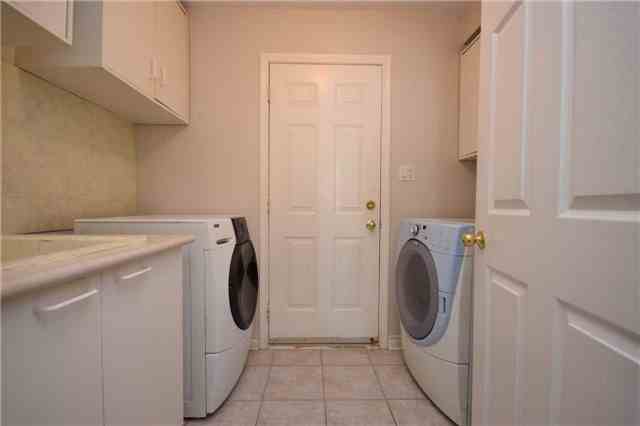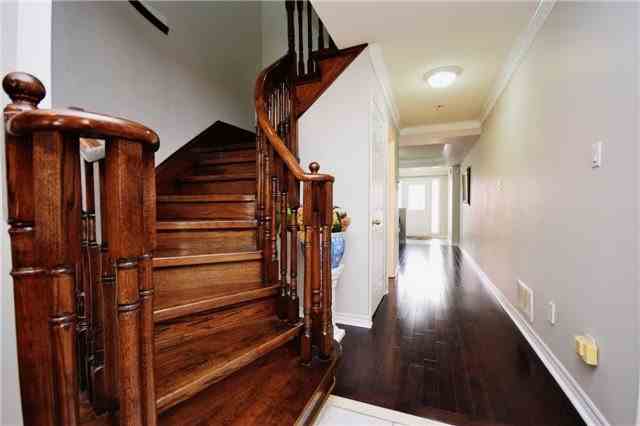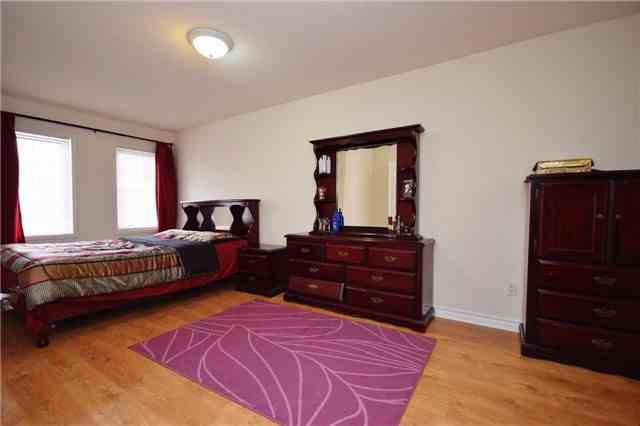Sold
Listing ID: E3455552
1549 Avonmore Sq , Pickering, L1V7H2, Ontario
| Beautiful Freehold Townhouse! Excellent Value For The Biggest 4 Bdrs. This Stunning Open Concept House Is Approx 2000 Sq Ft. Nestled In Prime Downtown Pickering. $$$$ Spent On Upgrades. New Hardwood Flooring On Main Floor & Staircase. Newly Painted Completely With New Window Coverings. Brand New S/S Appliances, Granite Counterops & Backsplash In Kitchen & 2 Washrooms With Granite Countertops. ***Brand New Finished Bsmt With 1 Br, Pot Light |
| Extras: S/S Fridge, Stove, Dishwasher, Washer & Dryer. All Light Fixtures. All Window Coverings. Inside Garage Access With A Garage Door Opener. Close To All Amenities. Main Floor Laundry, Show With Confidence. |
| Listed Price | $499,100 |
| Taxes: | $3900.00 |
| DOM | 10 |
| Occupancy: | Owner |
| Address: | 1549 Avonmore Sq , Pickering, L1V7H2, Ontario |
| Lot Size: | 19.60 x 109.91 (Feet) |
| Directions/Cross Streets: | Kingston & Valley Farm Rd |
| Rooms: | 8 |
| Rooms +: | 2 |
| Bedrooms: | 4 |
| Bedrooms +: | 1 |
| Kitchens: | 1 |
| Family Room: | Y |
| Basement: | Finished |
| Level/Floor | Room | Length(ft) | Width(ft) | Descriptions | |
| Room 1 | Main | Living | 9.87 | 12 | Coffered Ceiling, Hardwood Floor |
| Room 2 | Main | Family | 18.24 | 11.12 | W/O To Deck, Hardwood Floor |
| Room 3 | Main | Dining | 10.59 | 9.64 | Open Concept |
| Room 4 | 2nd | Master | 19.38 | 15.19 | 4 Pc Ensuite, Separate Shower, W/I Closet |
| Room 5 | 2nd | 2nd Br | 10.17 | 12.3 | Hardwood Floor, Large Closet |
| Room 6 | 2nd | 3rd Br | 10.17 | 11.81 | Hardwood Floor, Large Closet |
| Room 7 | 2nd | 4th Br | 10.17 | 12.3 | Hardwood Floor, Large Closet |
| Washroom Type | No. of Pieces | Level |
| Washroom Type 1 | 2 | Main |
| Washroom Type 2 | 4 | 2nd |
| Washroom Type 3 | 3 | Bsmt |
| Property Type: | Att/Row/Twnhouse |
| Style: | 2-Storey |
| Exterior: | Alum Siding, Brick |
| Garage Type: | Attached |
| (Parking/)Drive: | Private |
| Drive Parking Spaces: | 2 |
| Pool: | None |
| Property Features: | Park, Public Transit, Rec Centre, School |
| Fireplace/Stove: | N |
| Heat Source: | Gas |
| Heat Type: | Forced Air |
| Central Air Conditioning: | Central Air |
| Sewers: | Sewers |
| Water: | Municipal |
| Although the information displayed is believed to be accurate, no warranties or representations are made of any kind. |
| RE/MAX REALTY ONE INC., BROKERAGE |
|
|

Imran Gondal
Broker
Dir:
416-828-6614
Bus:
905-270-2000
Fax:
905-270-0047
| Virtual Tour | Email a Friend |
Jump To:
At a Glance:
| Type: | Freehold - Att/Row/Twnhouse |
| Area: | Durham |
| Municipality: | Pickering |
| Neighbourhood: | Town Centre |
| Style: | 2-Storey |
| Lot Size: | 19.60 x 109.91(Feet) |
| Tax: | $3,900 |
| Beds: | 4+1 |
| Baths: | 4 |
| Fireplace: | N |
| Pool: | None |
Locatin Map:
