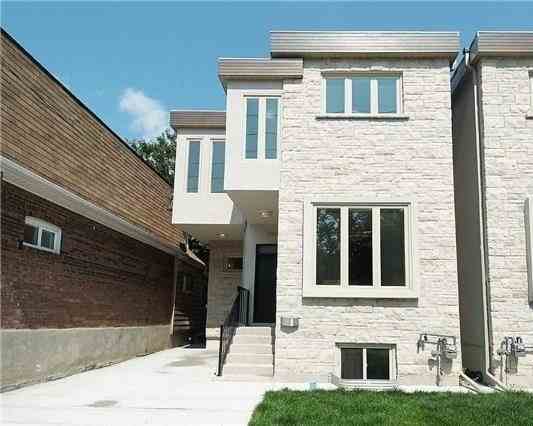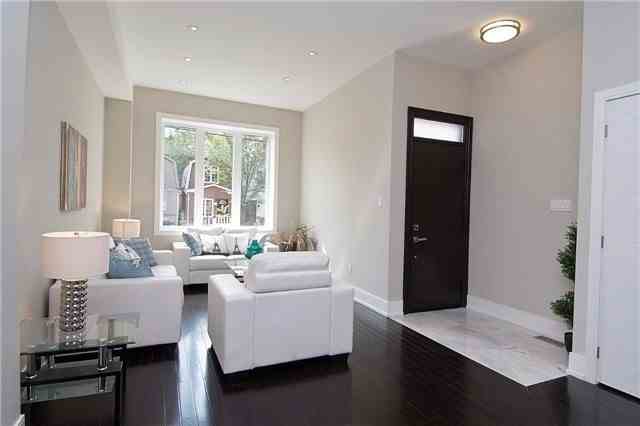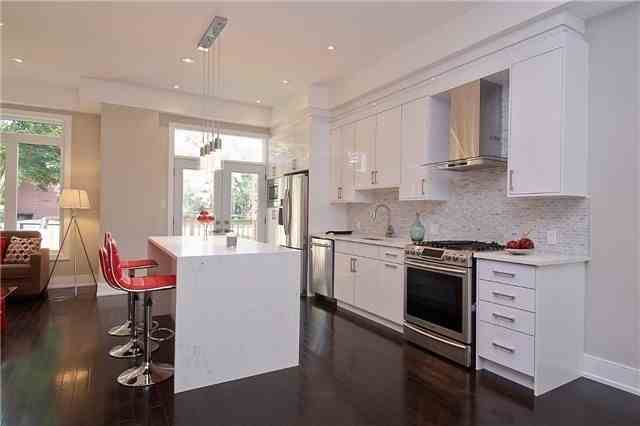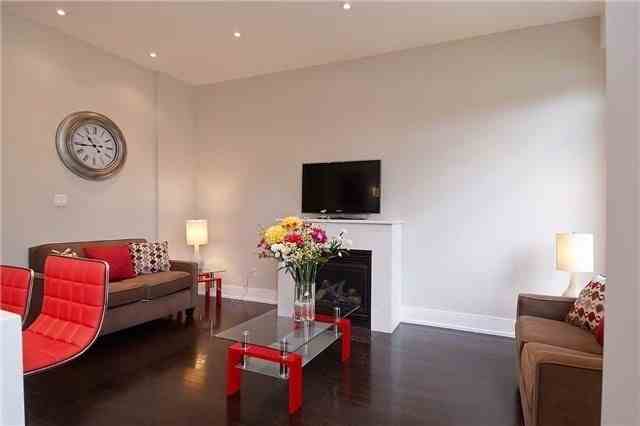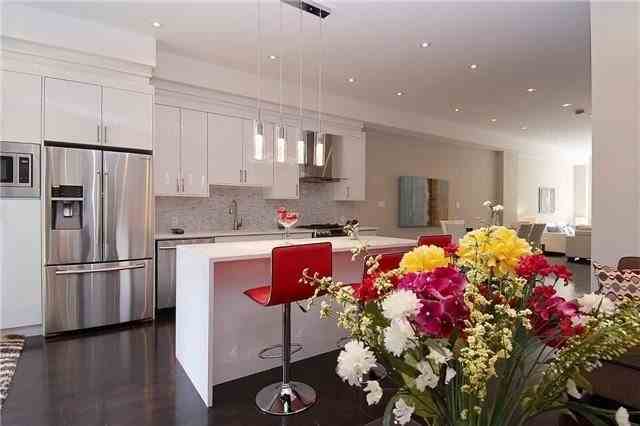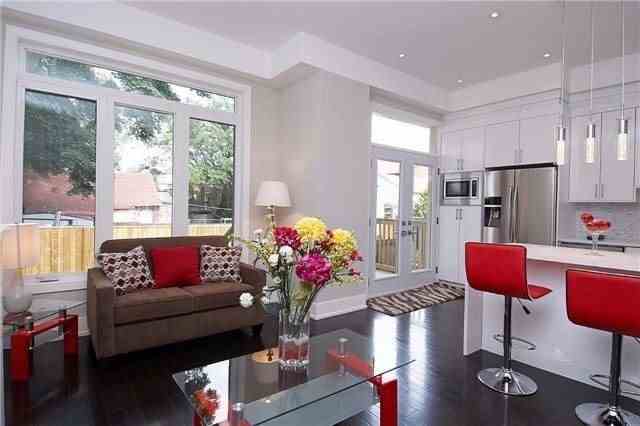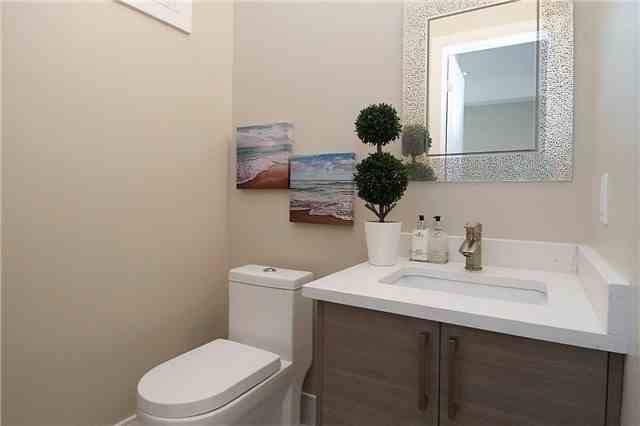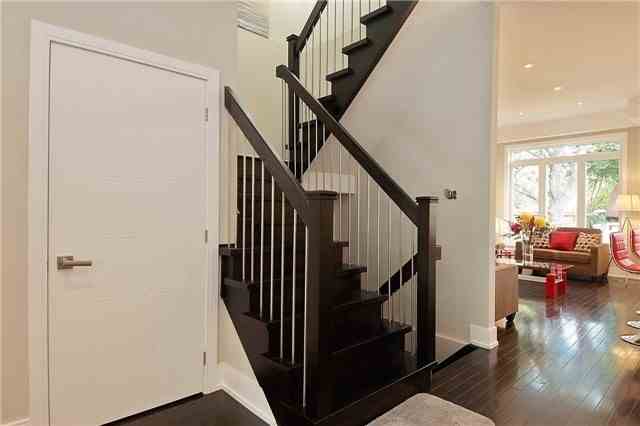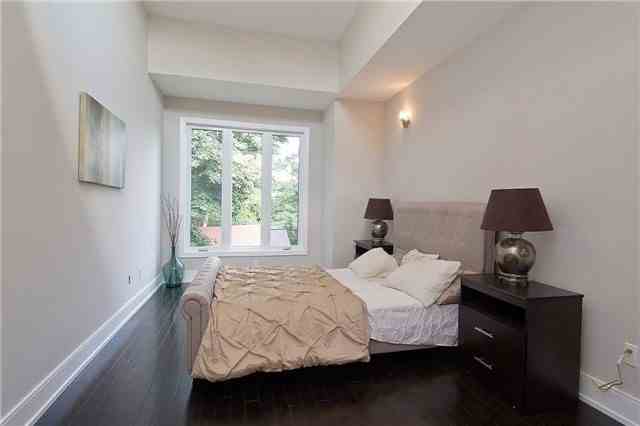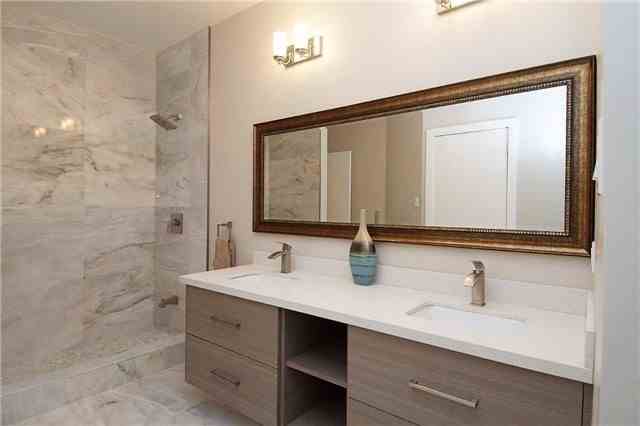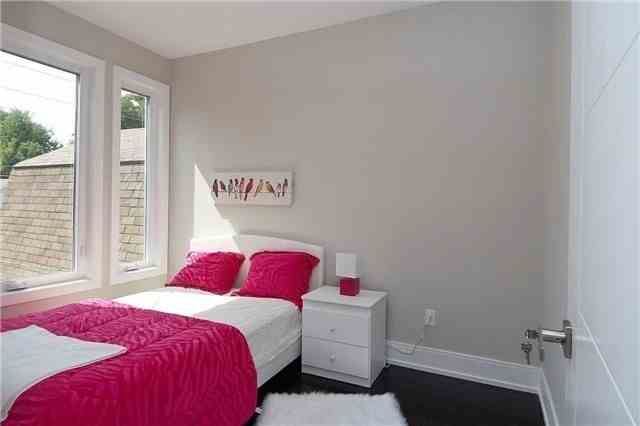Sold
Listing ID: E3334321
240 Lumsden Ave , Toronto, M4C2K4, Ontario
| Beautiful New Custom Made House, Located In A Most Desirable Area Of Toronto. Hardwood Flooring Throughout The House. 10' High Ceiling With Modern Construction. Stainless Steel Appliances And Granite Counter Top. European Kitchen Featured House With Flat Roof. Huge Backyard Along With A Deck. Beautiful Sun Roof For Sunshine That Will Bring Up Your Whole House. Also, 2 Bedrooms Finished Basement With Separate Entrance. |
| Extras: S/S Fridge, Stove, Dishwasher, Microwave, Washer & Dryer. Beautiful Fire Place, Laundry On Main Floor & In The Basement.1 Year Full Builder Warranty.For More Details See Attachment Feature Sheet.Curb Shall Be Cut By City (Fee Is Paid) |
| Listed Price | $1,039,100 |
| Taxes: | $2400.00 |
| DOM | 12 |
| Occupancy: | Vacant |
| Address: | 240 Lumsden Ave , Toronto, M4C2K4, Ontario |
| Lot Size: | 25.00 x 100.00 (Feet) |
| Directions/Cross Streets: | Woodbine/Lumsden |
| Rooms: | 6 |
| Rooms +: | 2 |
| Bedrooms: | 4 |
| Bedrooms +: | 2 |
| Kitchens: | 1 |
| Family Room: | Y |
| Basement: | Finished, Sep Entrance |
| Level/Floor | Room | Length(ft) | Width(ft) | Descriptions | |
| Room 1 | Main | Living | 10.17 | 21.32 | Hardwood Floor, Combined W/Dining |
| Room 2 | Main | Dining | 11.48 | 12.14 | Hardwood Floor, Combined W/Living |
| Room 3 | Main | Kitchen | 14.79 | 19.78 | Hardwood Floor, Modern Kitchen, Open Concept |
| Room 4 | Main | Breakfast | 9.84 | 6.56 | Hardwood Floor, Open Concept |
| Room 5 | Main | Family | 9.35 | 17.06 | Hardwood Floor, Open Concept |
| Room 6 | 2nd | Master | 17.29 | 13.74 | Hardwood Floor, W/I Closet |
| Room 7 | 2nd | 2nd Br | 14.6 | 9.94 | Hardwood Floor, Closet |
| Room 8 | 2nd | 3rd Br | 11.55 | 10.33 | Hardwood Floor, Closet |
| Washroom Type | No. of Pieces | Level |
| Washroom Type 1 | 2 | Main |
| Washroom Type 2 | 3 | 2nd |
| Washroom Type 3 | 3 | 2nd |
| Washroom Type 4 | 3 | Bsmt |
| Approximatly Age: | New |
| Property Type: | Detached |
| Style: | 2-Storey |
| Exterior: | Stone, Stucco/Plaster |
| Garage Type: | None |
| (Parking/)Drive: | Private |
| Drive Parking Spaces: | 3 |
| Pool: | None |
| Approximatly Age: | New |
| Approximatly Square Footage: | 2000-2500 |
| Property Features: | Fenced Yard, Hospital, Library, Park, Public Transit, School |
| Fireplace/Stove: | Y |
| Heat Source: | Gas |
| Heat Type: | Forced Air |
| Central Air Conditioning: | Cent |
| Sewers: | Sewers |
| Water: | Municipal |
| Although the information displayed is believed to be accurate, no warranties or representations are made of any kind. |
| RE/MAX REALTY ONE INC., BROKERAGE |
|
|

Imran Gondal
Broker
Dir:
416-828-6614
Bus:
905-270-2000
Fax:
905-270-0047
| Virtual Tour | Email a Friend |
Jump To:
At a Glance:
| Type: | Freehold - Detached |
| Area: | Toronto |
| Municipality: | Toronto |
| Neighbourhood: | Woodbine-Lumsden |
| Style: | 2-Storey |
| Lot Size: | 25.00 x 100.00(Feet) |
| Approximate Age: | New |
| Tax: | $2,400 |
| Beds: | 4+2 |
| Baths: | 4 |
| Fireplace: | Y |
| Pool: | None |
Locatin Map:
