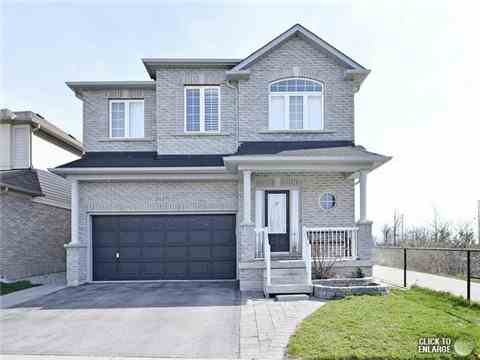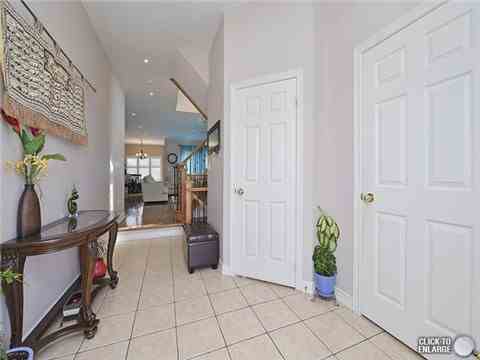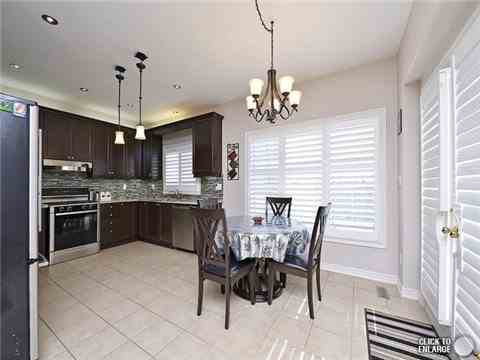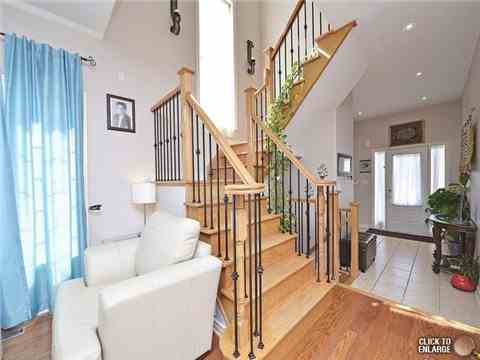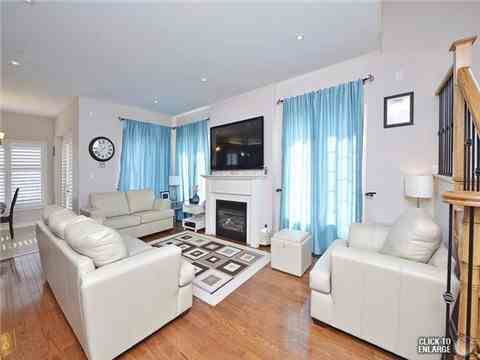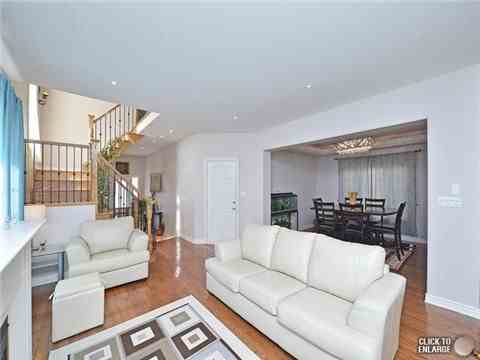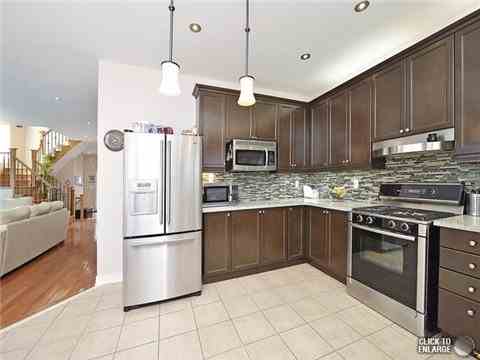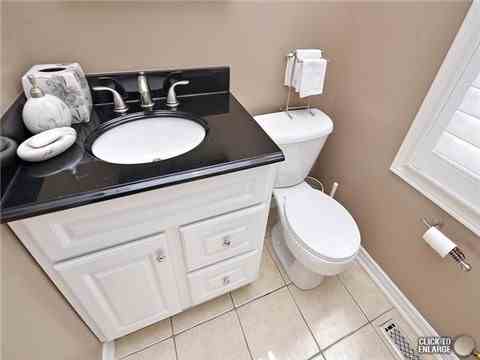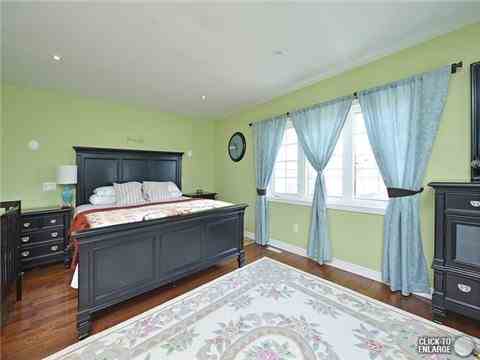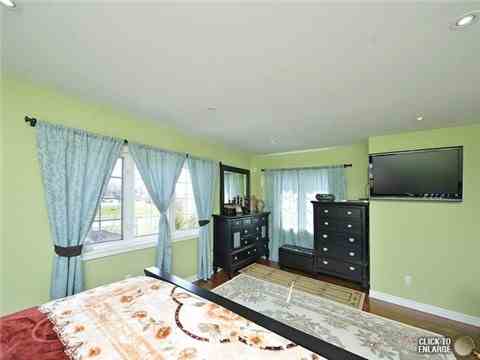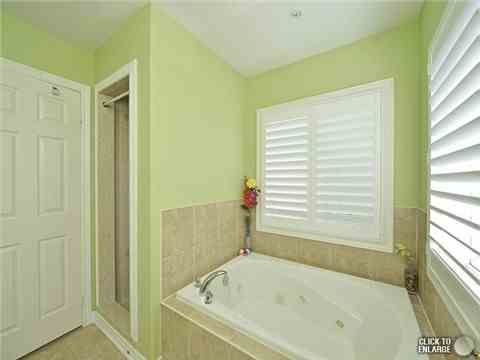Sold
Listing ID: W3214396
1037 Easterbrook Crescent , Milton, L9T0C4, Ontario
| Amazing House On The Edge Of Paradise Pond And Lots Of Birds! Perfection From Top To Bottom, $$$ Spent On Upgrades, Dark Rich Gleaming Hardwood Floors Throughout The Main & Upper Level, Beautiful Kitchen With Granite Counter Tops In Kitchen And All Washrooms, E/I Kitchen, Lock Stone Patio & Walkway, Sound System In Whole House. Large Master Bedroom W/ 5Pc En-Suite, With Jacuzzi Soaker Tub. |
| Extras: Stainless Steel Fridge, Stove, Dishwasher, Microwave, Water Heater, All Light Fixtures And Window Coverings, Washer & Dryer, Custom Stone & Brick Garden Shed, French Door & Casement Windows, High Ceiling, Upgraded Lights, Very Bright. |
| Listed Price | $719,000 |
| Taxes: | $3800.00 |
| DOM | 5 |
| Occupancy: | Owner |
| Address: | 1037 Easterbrook Crescent , Milton, L9T0C4, Ontario |
| Lot Size: | 42.98 x 100.46 (Feet) |
| Directions/Cross Streets: | Thomson/Hepburn |
| Rooms: | 9 |
| Rooms +: | 2 |
| Bedrooms: | 4 |
| Bedrooms +: | 1 |
| Kitchens: | 1 |
| Family Room: | Y |
| Basement: | Apartment, Finished |
| Level/Floor | Room | Length(ft) | Width(ft) | Descriptions | |
| Room 1 | Main | Living | 19.68 | 15.42 | Gas Fireplace, Hardwood Floor, Open Concept |
| Room 2 | Main | Dining | 13.78 | 12.79 | Hardwood Floor |
| Room 3 | Main | Kitchen | 13.12 | 9.84 | Centre Island, Ceramic Floor, Granite Counter |
| Room 4 | Main | Family | 13.12 | 9.84 | Open Concept, Hardwood Floor |
| Room 5 | 2nd | Master | 20.66 | 14.76 | 5 Pc Ensuite, Hardwood Floor, Casement Windows |
| Room 6 | 2nd | 2nd Br | 13.94 | 12.79 | Closet, Hardwood Floor |
| Room 7 | 2nd | 3rd Br | 14.1 | 12.79 | Closet, Hardwood Floor |
| Room 8 | 2nd | 4th Br | 10.92 | 11.32 | Closet, Hardwood Floor |
| Room 9 | Bsmt | Rec | 22.96 | 20.34 | Pot Lights, Laminate |
| Room 10 | Bsmt | 5th Br | 21.98 | 13.12 | Pocket Doors, Laminate |
| Washroom Type | No. of Pieces | Level |
| Washroom Type 1 | 4 | 2nd |
| Washroom Type 2 | 5 | 2nd |
| Washroom Type 3 | 2 | Main |
| Washroom Type 4 | 3 | Bsmt |
| Property Type: | Detached |
| Style: | 2-Storey |
| Exterior: | Brick |
| Garage Type: | Attached |
| (Parking/)Drive: | Private |
| Drive Parking Spaces: | 4 |
| Pool: | None |
| Other Structures: | Garden Shed |
| Approximatly Square Footage: | 2500-3000 |
| Property Features: | Hospital, Lake/Pond, Park, Public Transit, Rec Centre, School |
| Fireplace/Stove: | Y |
| Heat Source: | Gas |
| Heat Type: | Forced Air |
| Central Air Conditioning: | Cent |
| Sewers: | Sewers |
| Water: | Municipal |
| Although the information displayed is believed to be accurate, no warranties or representations are made of any kind. |
| RE/MAX REALTY ONE INC., BROKERAGE |
|
|

Imran Gondal
Broker
Dir:
416-828-6614
Bus:
905-270-2000
Fax:
905-270-0047
| Virtual Tour | Email a Friend |
Jump To:
At a Glance:
| Type: | Freehold - Detached |
| Area: | Halton |
| Municipality: | Milton |
| Neighbourhood: | Coates |
| Style: | 2-Storey |
| Lot Size: | 42.98 x 100.46(Feet) |
| Tax: | $3,800 |
| Beds: | 4+1 |
| Baths: | 4 |
| Fireplace: | Y |
| Pool: | None |
Locatin Map:
