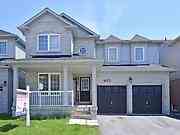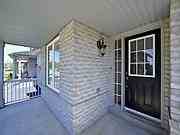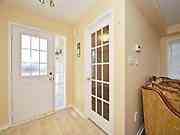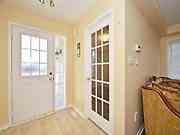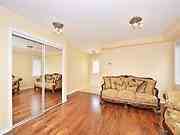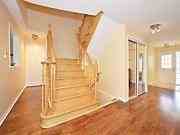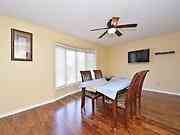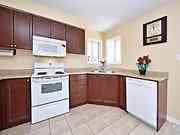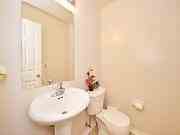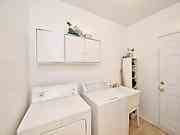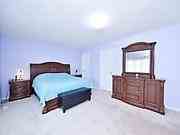Sold
Listing ID: W3214402
1013 Holdsworth Crescent , Milton, L9T0C3, Ontario
| Beautiful House Located In The 100Ft Deep Lot In The Desirable Hollybank Phase 2 Neighborhood. $$$ Spent On Upgrades. New Hardwood Floor On Main Floor. Basement Newly Finished Couple Of Days Ago. Open Concept Layout. Hardwood Staircase. Large Family Sized Kitchen With W/O To Large Patio. Overlooking Family Room With Bow Window. Huge Master Bedroom With Double Door Entry, With Separate His/Her Closets And A Huge 4Pc Ensuite. A Must Show Property! |
| Extras: Fridge, Stove, Washer And Dryer, B/I Dishwasher, All Light Fixtures And Window Coverings. |
| Listed Price | $649,400 |
| Taxes: | $3787.00 |
| DOM | 5 |
| Occupancy: | Owner |
| Address: | 1013 Holdsworth Crescent , Milton, L9T0C3, Ontario |
| Lot Size: | 40.03 x 100.07 (Feet) |
| Directions/Cross Streets: | Derry/Thompson |
| Rooms: | 9 |
| Bedrooms: | 4 |
| Bedrooms +: | 2 |
| Kitchens: | 1 |
| Family Room: | Y |
| Basement: | Full, Part Fin |
| Level/Floor | Room | Length(ft) | Width(ft) | Descriptions | |
| Room 1 | Main | Living | 21.02 | 12.99 | Hardwood Floor, Combined W/Dining, Mirrored Closet |
| Room 2 | Main | Dining | 21.02 | 12.99 | Hardwood Floor, Combined W/Living, Open Concept |
| Room 3 | Main | Family | 16.99 | 11.97 | Hardwood Floor, Bow Window, O/Looks Backyard |
| Room 4 | Main | Kitchen | 14.99 | 11.97 | Ceramic Floor, O/Looks Family, Family Size Kitchen |
| Room 5 | Main | Den | 10 | 8.99 | Hardwood Floor, Separate Rm, Window |
| Room 6 | 2nd | Master | 22.5 | 13.25 | 4 Pc Ensuite, Separate Shower, His/Hers Closets |
| Room 7 | 2nd | 2nd Br | 15.78 | 13.25 | Broadloom, Closet, Window |
| Room 8 | 2nd | 3rd Br | 14.79 | 13.25 | Broadloom, Closet, Large Window |
| Room 9 | 2nd | 4th Br | 12 | 10 | Broadloom, Closet, Large Window |
| Washroom Type | No. of Pieces | Level |
| Washroom Type 1 | 2 | Main |
| Washroom Type 2 | 4 | 2nd |
| Washroom Type 3 | 4 | 2nd |
| Washroom Type 4 | 3 | Bsmt |
| Property Type: | Detached |
| Style: | 2-Storey |
| Exterior: | Brick, Other |
| Garage Type: | Attached |
| (Parking/)Drive: | Pvt Double |
| Drive Parking Spaces: | 2 |
| Pool: | None |
| Approximatly Square Footage: | 2500-3000 |
| Fireplace/Stove: | N |
| Heat Source: | Gas |
| Heat Type: | Forced Air |
| Central Air Conditioning: | Cent |
| Sewers: | Sewers |
| Water: | Municipal |
| Although the information displayed is believed to be accurate, no warranties or representations are made of any kind. |
| RE/MAX REALTY ONE INC., BROKERAGE |
|
|

Imran Gondal
Broker
Dir:
416-828-6614
Bus:
905-270-2000
Fax:
905-270-0047
| Virtual Tour | Email a Friend |
Jump To:
At a Glance:
| Type: | Freehold - Detached |
| Area: | Halton |
| Municipality: | Milton |
| Neighbourhood: | Coates |
| Style: | 2-Storey |
| Lot Size: | 40.03 x 100.07(Feet) |
| Tax: | $3,787 |
| Beds: | 4+2 |
| Baths: | 4 |
| Fireplace: | N |
| Pool: | None |
Locatin Map:
