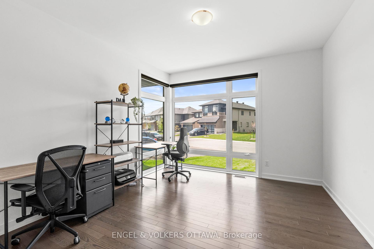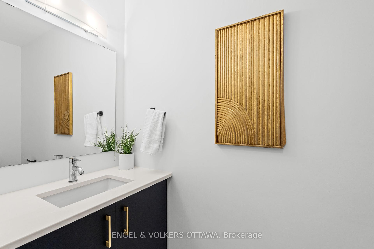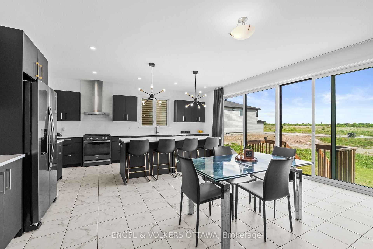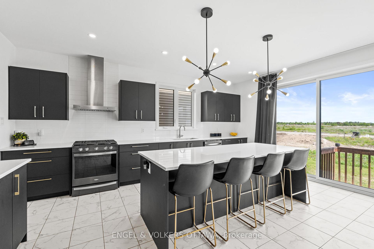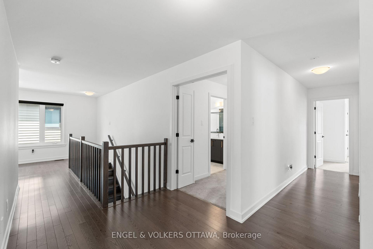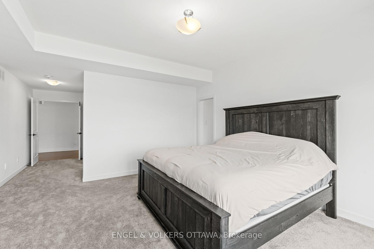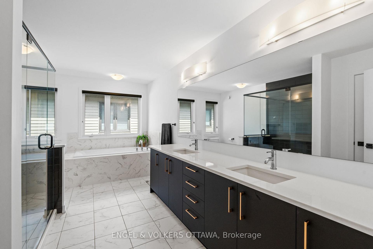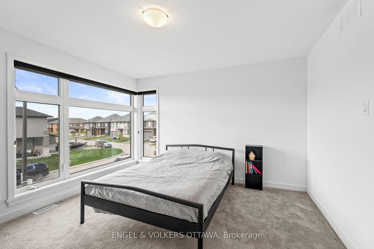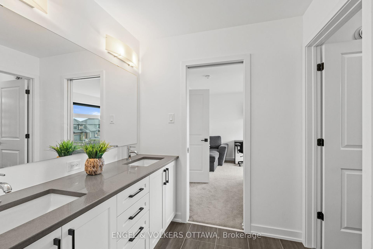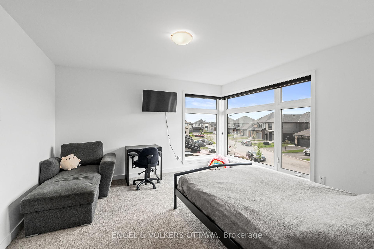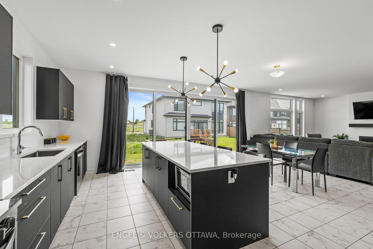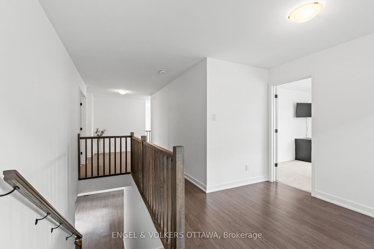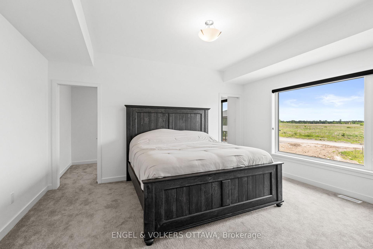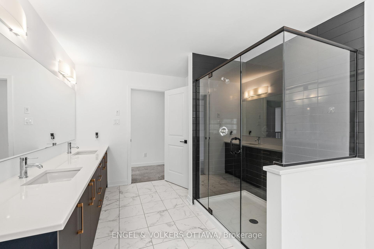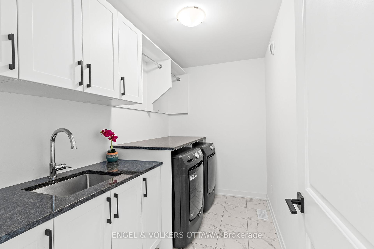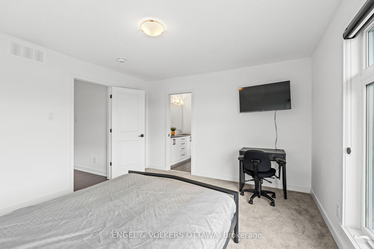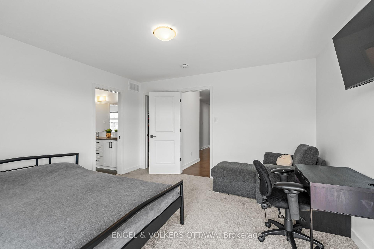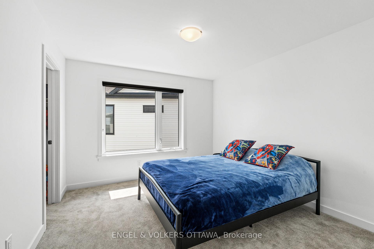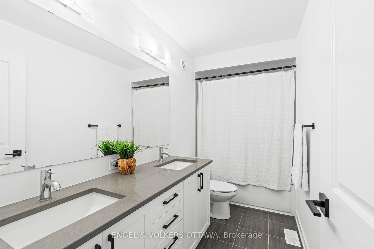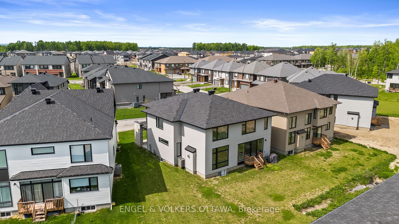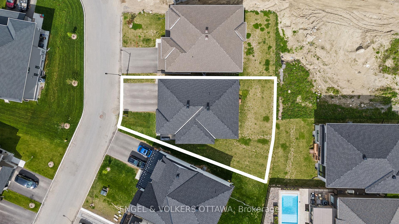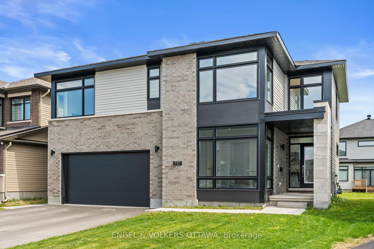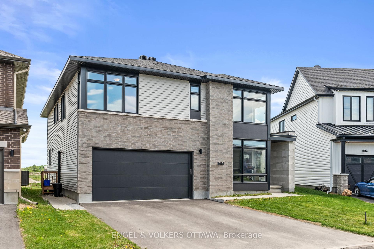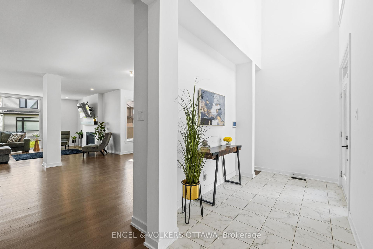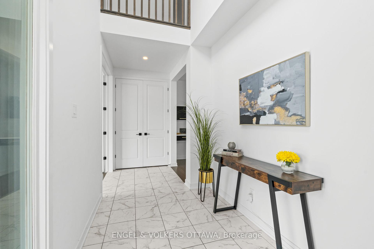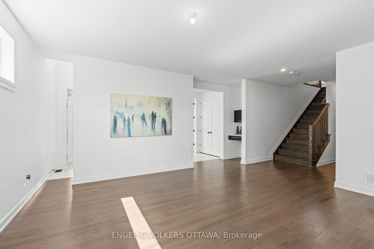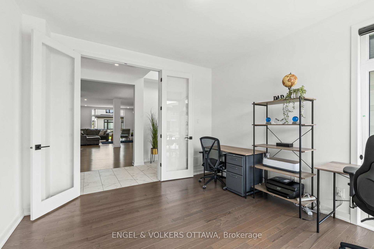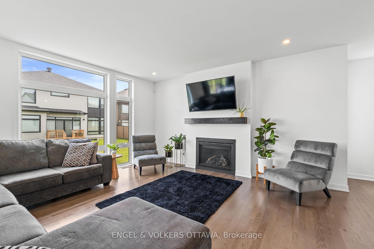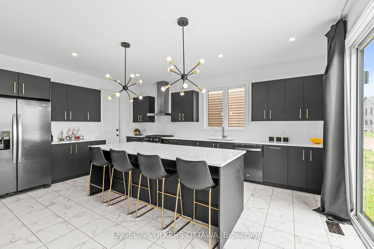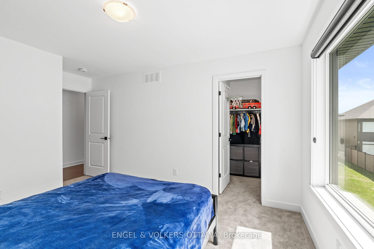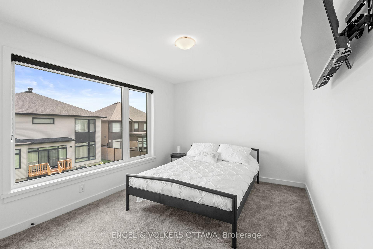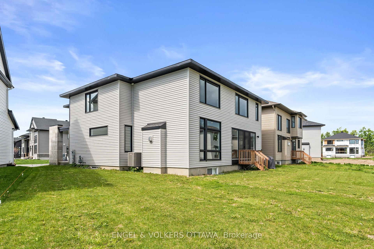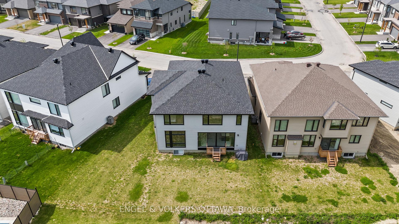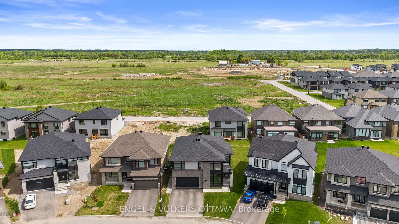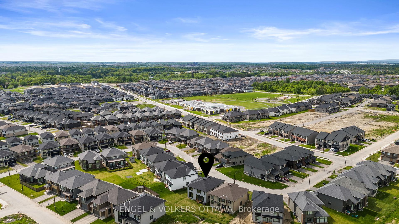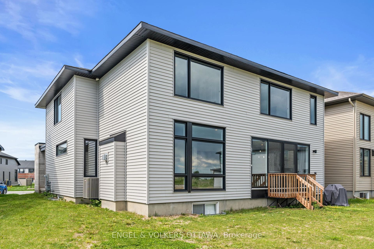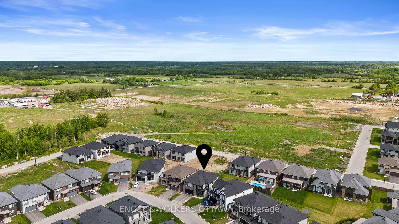$1,449,000
Available - For Sale
Listing ID: X12219794
117 Orchestra Way , Blossom Park - Airport and Area, K4M 0R5, Ottawa
| Experience Elevated Living in Riverside South Step into timeless elegance with this exceptional 6-bedroom, 4.5-bath executive home, perfectly positioned in the prestigious Riverside South community. Nestled on an extended premium lot with no rear neighbours, this expansive residence offers over 4,000 sq. ft. of refined living space, thoughtfully designed for modern luxury and everyday comfort. Inside, soaring 9-foot ceilings and rich hardwood flooring create an airy sophistication, while designer pot lighting, custom window treatments, and gleaming quartz countertops elevate every detail. The gourmet kitchen features stainless steel appliances, a large island with breakfast bar seating, and abundant cabinetry ideal for both everyday meals and elegant entertaining. A main-floor office offers the perfect work-from-home space, while the open-concept great room and formal dining area provide a warm yet upscale ambiance. Upstairs, the spacious primary suite is a true retreat, complete with a spa-like ensuite and generous walk-in closet. Five additional bedrooms ensure there's room for everyone, with smart layout and natural light throughout. The fully finished lower-level apartment with a dedicated entrance, full kitchen, spacious bedroom, full bath, and versatile flex room offers endless potential as a rental suite, in-law retreat, or guest quarters.Outdoors, the generous backyard is ideal for summer gatherings, gardening, or quiet relaxation, with the added benefit of privacy and space rarely found in the city. Additional features include a upper-level laundry, a double car garage with inside entry and rough in for electric vehicle charging station. Ideally located just moments from scenic parks, top-rated schools, premium shopping, and the newly completedLight Rail Transit station, this home effortlessly combines luxury, lifestyle, and location.This is executive living at its most distinguished. |
| Price | $1,449,000 |
| Taxes: | $8337.33 |
| Occupancy: | Owner |
| Address: | 117 Orchestra Way , Blossom Park - Airport and Area, K4M 0R5, Ottawa |
| Directions/Cross Streets: | Solarium Ave. & Spratt Rd. |
| Rooms: | 13 |
| Rooms +: | 5 |
| Bedrooms: | 5 |
| Bedrooms +: | 2 |
| Family Room: | F |
| Basement: | Finished, Full |
| Level/Floor | Room | Length(ft) | Width(ft) | Descriptions | |
| Room 1 | Main | Foyer | 12.92 | 11.97 | Closet, Tile Floor |
| Room 2 | Main | Office | 12.92 | 11.97 | Hardwood Floor, Large Window |
| Room 3 | Main | Dining Ro | 19.78 | 16.73 | Hardwood Floor |
| Room 4 | Main | Living Ro | 16.14 | 15.88 | Hardwood Floor, Electric Fireplace |
| Room 5 | Main | Kitchen | 20.63 | 18.43 | Quartz Counter, Centre Island, Tile Floor |
| Room 6 | Main | Pantry | 6 | 6.23 | |
| Room 7 | Main | Bathroom | 8.66 | 3.38 | 2 Pc Bath |
| Room 8 | Main | Mud Room | 11.12 | 8.2 | Closet |
| Room 9 | Second | Primary B | 26.01 | 14.37 | Walk-In Closet(s), 5 Pc Ensuite, Large Window |
| Room 10 | Second | Bathroom | 15.91 | 9.71 | 5 Pc Ensuite, Quartz Counter, Separate Shower |
| Room 11 | Second | Bedroom 2 | 15.12 | 12.07 | Closet, Large Window |
| Room 12 | Second | Bathroom | 11.15 | 5.51 | 5 Pc Bath, Quartz Counter, Double Sink |
| Room 13 | Second | Laundry | 10 | 5.84 | |
| Room 14 | Second | Bedroom 3 | 14.86 | 10.96 | Walk-In Closet(s), Large Window |
| Room 15 | Second | Bedroom 4 | 13.61 | 12.92 | Walk-In Closet(s), Large Window |
| Washroom Type | No. of Pieces | Level |
| Washroom Type 1 | 2 | Main |
| Washroom Type 2 | 5 | Second |
| Washroom Type 3 | 4 | Basement |
| Washroom Type 4 | 0 | |
| Washroom Type 5 | 0 |
| Total Area: | 0.00 |
| Property Type: | Detached |
| Style: | 2-Storey |
| Exterior: | Brick, Aluminum Siding |
| Garage Type: | Attached |
| (Parking/)Drive: | Private |
| Drive Parking Spaces: | 4 |
| Park #1 | |
| Parking Type: | Private |
| Park #2 | |
| Parking Type: | Private |
| Pool: | None |
| Approximatly Square Footage: | 3000-3500 |
| Property Features: | Park, Public Transit |
| CAC Included: | N |
| Water Included: | N |
| Cabel TV Included: | N |
| Common Elements Included: | N |
| Heat Included: | N |
| Parking Included: | N |
| Condo Tax Included: | N |
| Building Insurance Included: | N |
| Fireplace/Stove: | Y |
| Heat Type: | Forced Air |
| Central Air Conditioning: | Central Air |
| Central Vac: | N |
| Laundry Level: | Syste |
| Ensuite Laundry: | F |
| Sewers: | Sewer |
$
%
Years
This calculator is for demonstration purposes only. Always consult a professional
financial advisor before making personal financial decisions.
| Although the information displayed is believed to be accurate, no warranties or representations are made of any kind. |
| ENGEL & VOLKERS OTTAWA |
|
|

Imran Gondal
Broker
Dir:
416-828-6614
Bus:
905-270-2000
Fax:
905-270-0047
| Book Showing | Email a Friend |
Jump To:
At a Glance:
| Type: | Freehold - Detached |
| Area: | Ottawa |
| Municipality: | Blossom Park - Airport and Area |
| Neighbourhood: | 2602 - Riverside South/Gloucester Glen |
| Style: | 2-Storey |
| Tax: | $8,337.33 |
| Beds: | 5+2 |
| Baths: | 5 |
| Fireplace: | Y |
| Pool: | None |
Locatin Map:
Payment Calculator:

