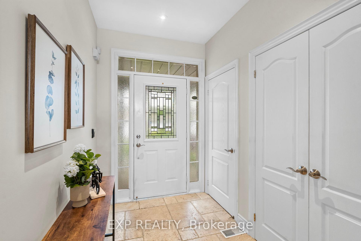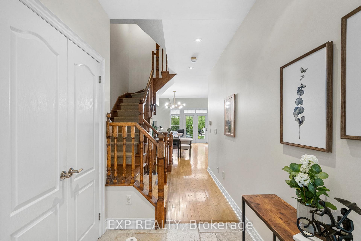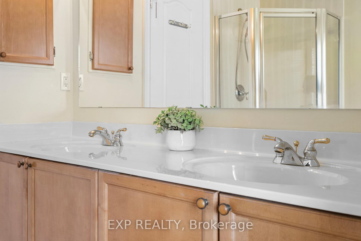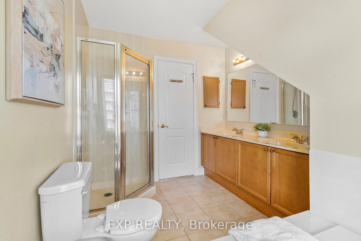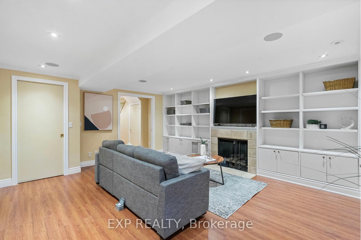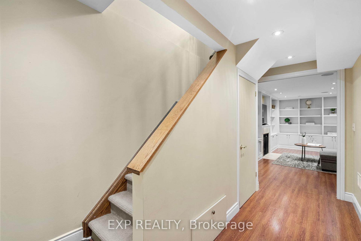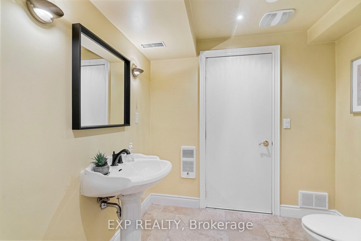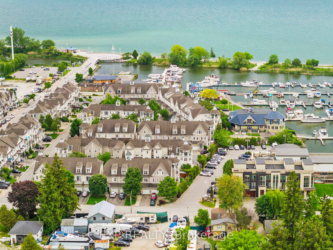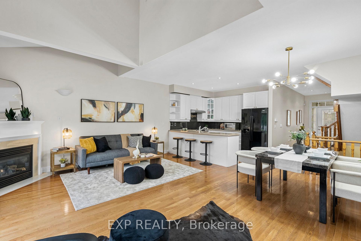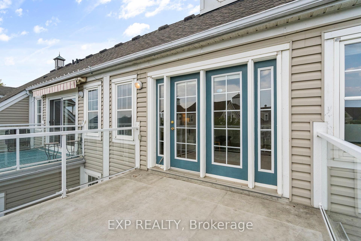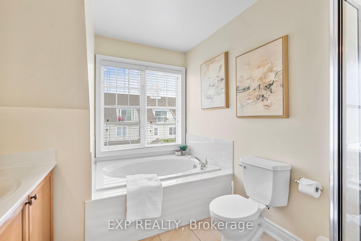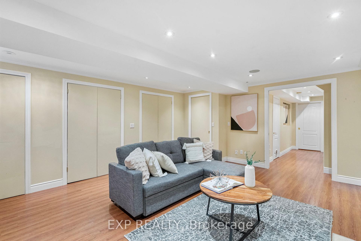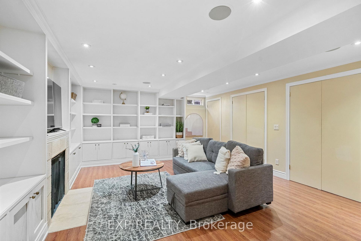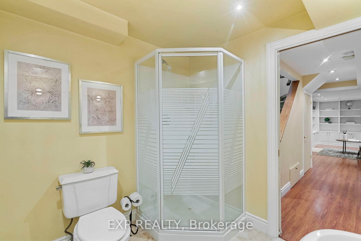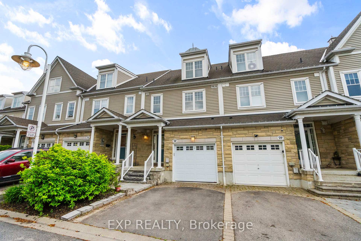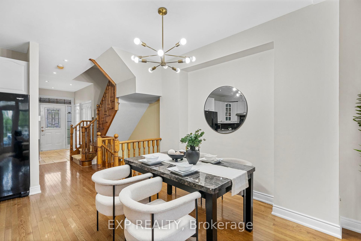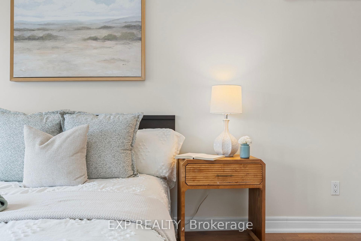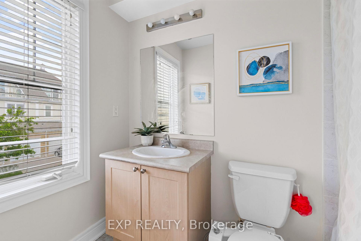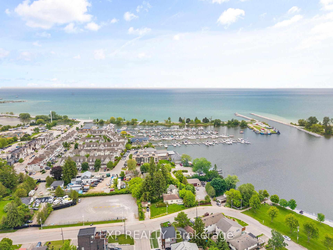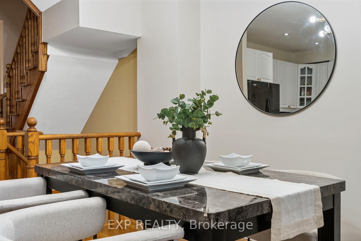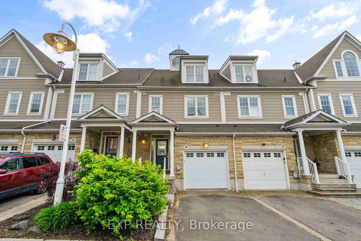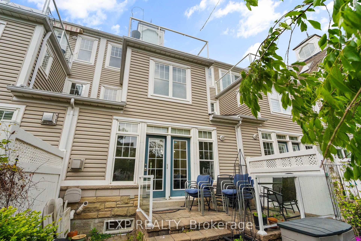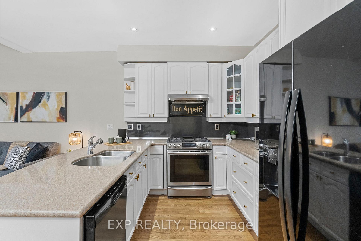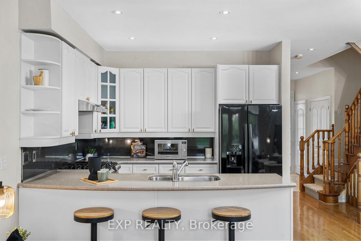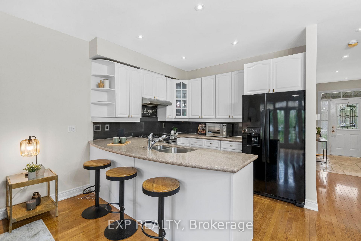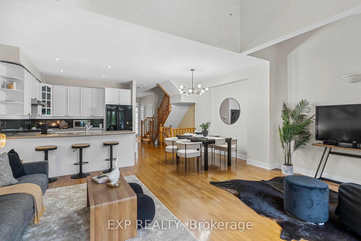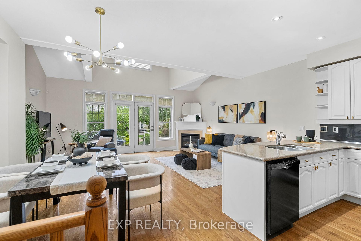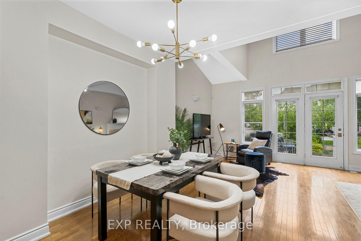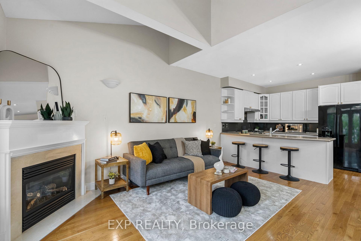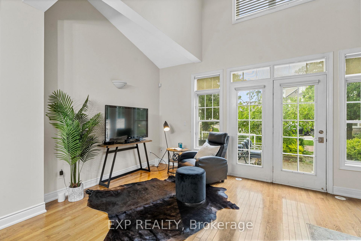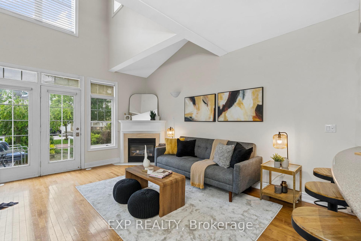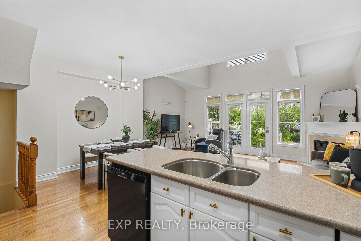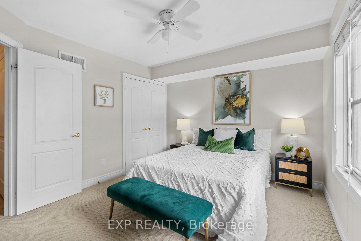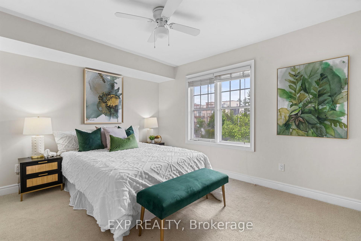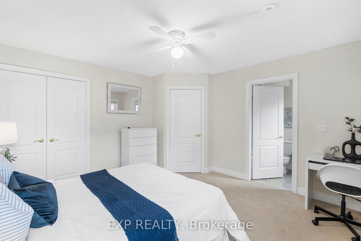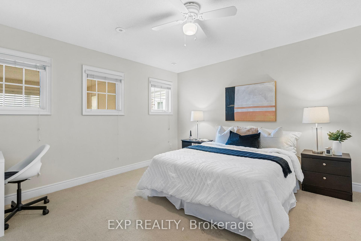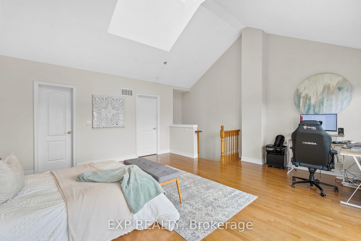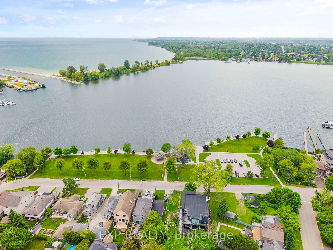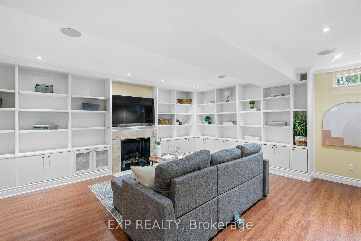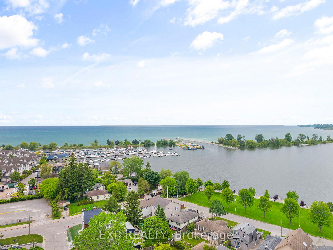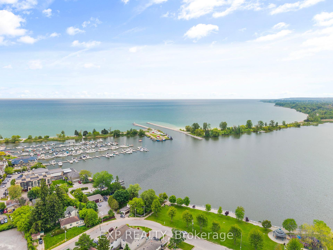$999,000
Available - For Sale
Listing ID: E12215126
1295 Wharf Stre , Pickering, L1W 1A2, Durham
| Wake up to the shimmer of lake views and end your days with breathtaking sunsets in this executive 3-bedroom freehold townhome, perfectly nestled in Pickerings sought-after Nautical Village. Inside, 9-ft ceilings and rich hardwood floors create a bright, open-concept main floor designed for effortless flow. The chef-inspired kitchen boasts breakfast bar, and ample cabinetry perfect for everyday living and entertaining. Overlooking the expansive great room with soaring vaulted ceilings and a walkout to a two-tiered patio, this space is built for connection and comfort.Step outside and you're just moments from the lake, inground swimming pool, scenic trails, and waterfront docks bringing resort-style living right to your doorstep. Upstairs, the primary suite is a true retreat with vaulted ceilings, a spa-like 5-piece ensuite, a walk-in closet with custom built-ins, and a private balcony showcasing stunning south and west views of Frenchmans Bay. Both secondary bedrooms offer their own 4-piece ensuite and double closets, delivering privacy and functionality for family or guests.This is more than a home its a lifestyle. Welcome to your lakeside dream. |
| Price | $999,000 |
| Taxes: | $7716.00 |
| Occupancy: | Owner |
| Address: | 1295 Wharf Stre , Pickering, L1W 1A2, Durham |
| Directions/Cross Streets: | Liverpool/ Bayly |
| Rooms: | 7 |
| Bedrooms: | 3 |
| Bedrooms +: | 0 |
| Family Room: | F |
| Basement: | Finished, Full |
| Level/Floor | Room | Length(ft) | Width(ft) | Descriptions | |
| Room 1 | Main | Kitchen | 10.63 | 9.05 | Hardwood Floor, Open Concept, Breakfast Bar |
| Room 2 | Main | Living Ro | 18.83 | 15.35 | Hardwood Floor, Open Concept, W/O To Patio |
| Room 3 | Main | Dining Ro | 9.38 | 7.71 | Hardwood Floor, Pot Lights, Combined w/Kitchen |
| Room 4 | Third | Primary B | 18.86 | 17.09 | Hardwood Floor, 5 Pc Ensuite, W/O To Balcony |
| Room 5 | Second | Bedroom 2 | 13.15 | 13.35 | 4 Pc Ensuite, Double Closet, Large Window |
| Room 6 | Second | Bedroom 3 | 13.05 | 11.09 | 4 Pc Bath, Double Closet, Large Window |
| Room 7 | Basement | Family Ro | 17.52 | 14.73 | Fireplace, B/I Bookcase, 3 Pc Bath |
| Washroom Type | No. of Pieces | Level |
| Washroom Type 1 | 4 | Second |
| Washroom Type 2 | 4 | Second |
| Washroom Type 3 | 5 | Third |
| Washroom Type 4 | 3 | Basement |
| Washroom Type 5 | 0 |
| Total Area: | 0.00 |
| Property Type: | Att/Row/Townhouse |
| Style: | 3-Storey |
| Exterior: | Stone, Vinyl Siding |
| Garage Type: | Attached |
| (Parking/)Drive: | Private |
| Drive Parking Spaces: | 1 |
| Park #1 | |
| Parking Type: | Private |
| Park #2 | |
| Parking Type: | Private |
| Pool: | Communit |
| Approximatly Square Footage: | 1500-2000 |
| CAC Included: | N |
| Water Included: | N |
| Cabel TV Included: | N |
| Common Elements Included: | N |
| Heat Included: | N |
| Parking Included: | N |
| Condo Tax Included: | N |
| Building Insurance Included: | N |
| Fireplace/Stove: | Y |
| Heat Type: | Forced Air |
| Central Air Conditioning: | Central Air |
| Central Vac: | N |
| Laundry Level: | Syste |
| Ensuite Laundry: | F |
| Sewers: | Sewer |
$
%
Years
This calculator is for demonstration purposes only. Always consult a professional
financial advisor before making personal financial decisions.
| Although the information displayed is believed to be accurate, no warranties or representations are made of any kind. |
| EXP REALTY |
|
|

Imran Gondal
Broker
Dir:
416-828-6614
Bus:
905-270-2000
Fax:
905-270-0047
| Book Showing | Email a Friend |
Jump To:
At a Glance:
| Type: | Freehold - Att/Row/Townhouse |
| Area: | Durham |
| Municipality: | Pickering |
| Neighbourhood: | Bay Ridges |
| Style: | 3-Storey |
| Tax: | $7,716 |
| Beds: | 3 |
| Baths: | 4 |
| Fireplace: | Y |
| Pool: | Communit |
Locatin Map:
Payment Calculator:
