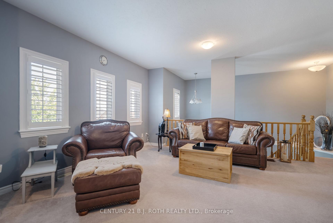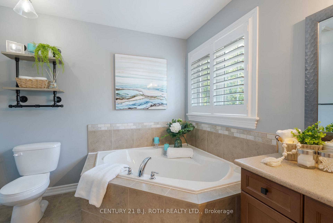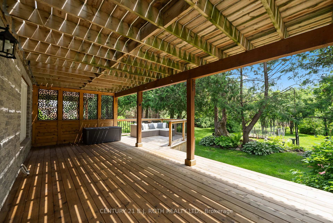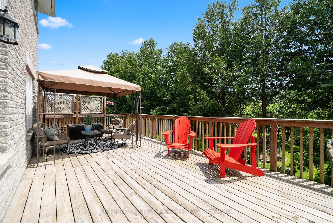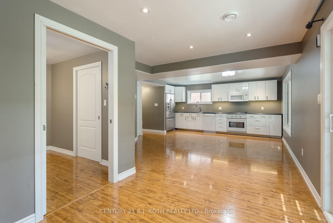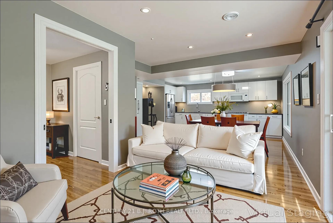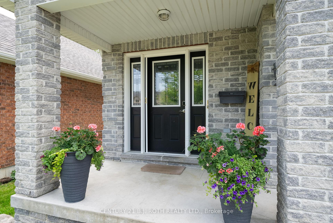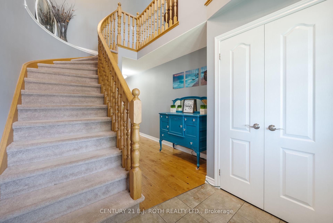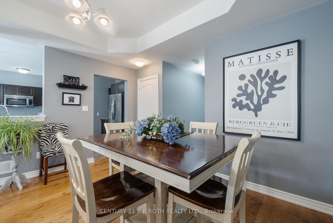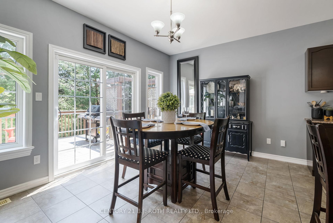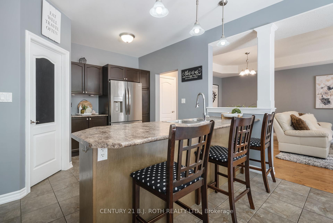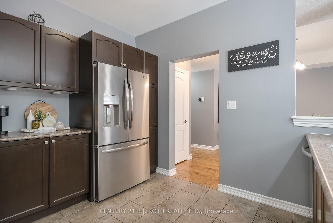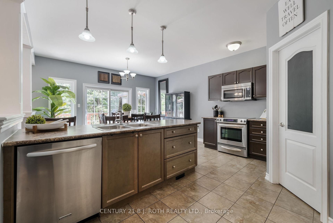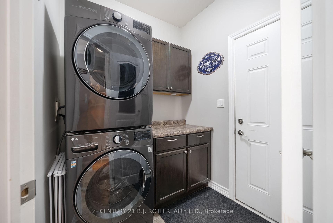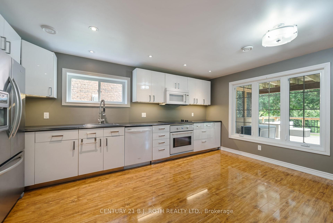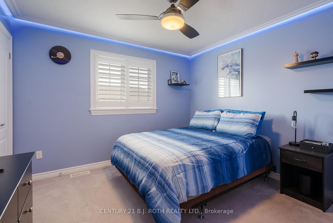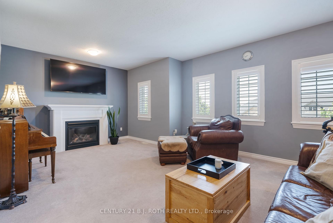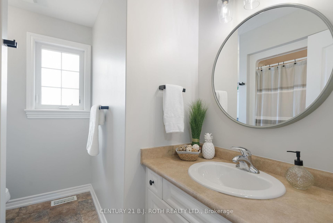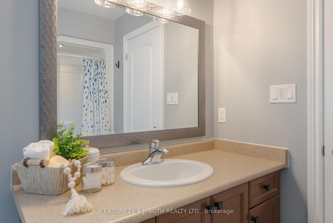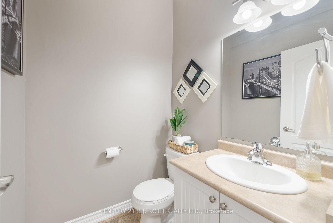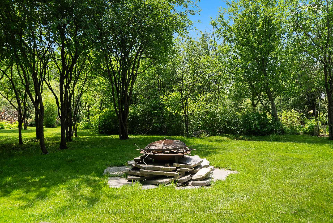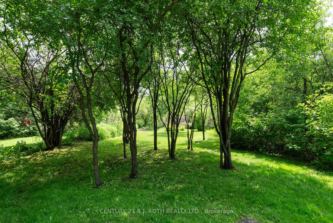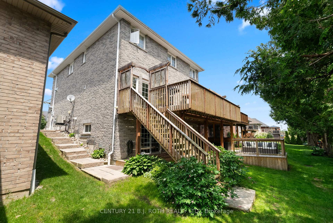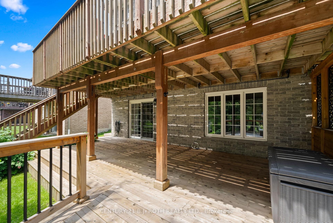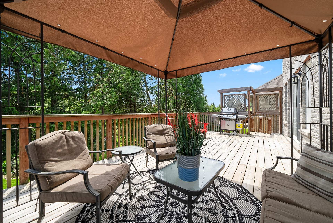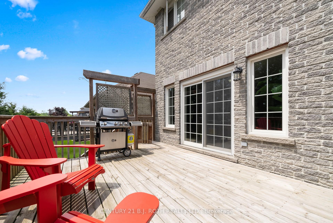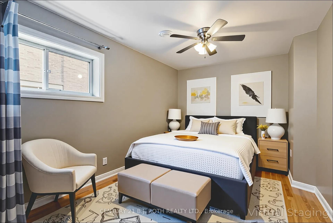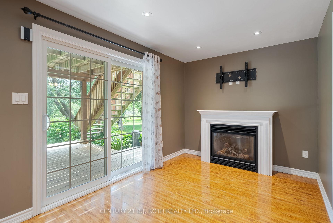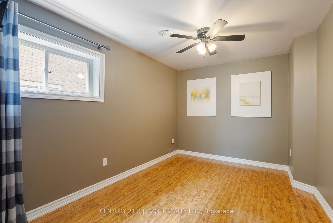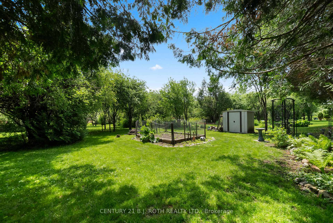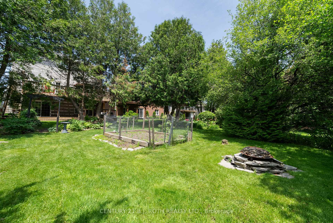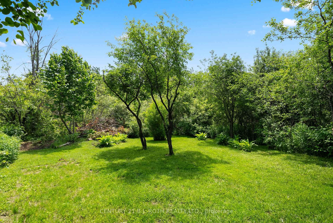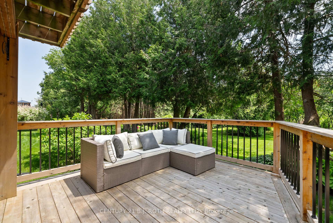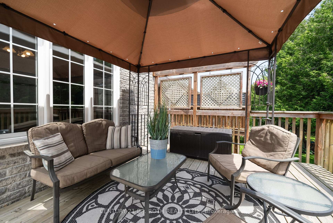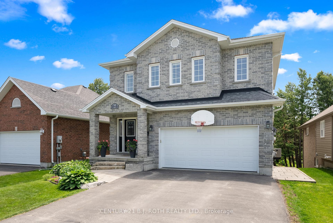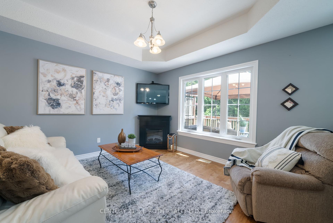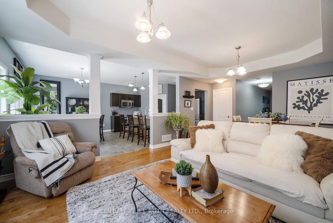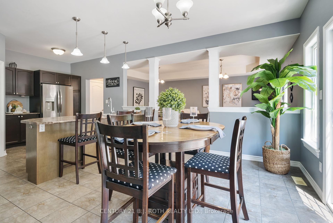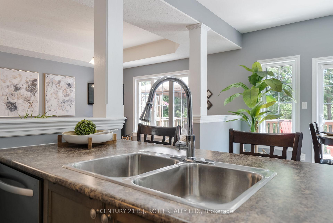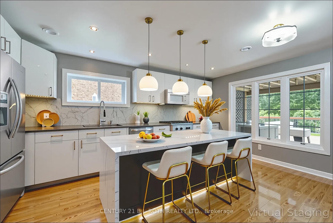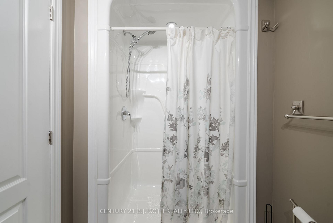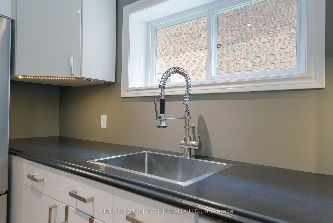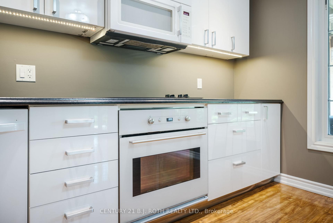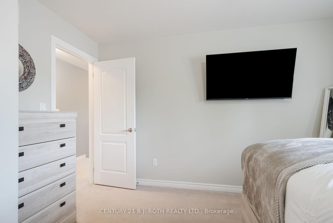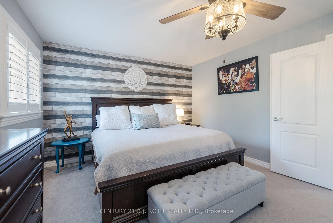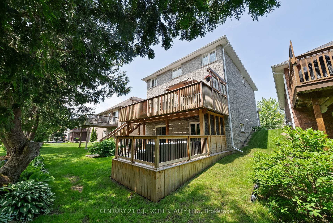$859,649
Available - For Sale
Listing ID: X12218944
98 Laurent Boul , Kawartha Lakes, K9V 0G8, Kawartha Lakes
| Step into elegance with this stunning custom-built two-storey home where luxury meets lifestyle! Backing onto peaceful greenspace and the scenic rail trail, this home offers tranquility right in your backyard. Inside, you'll love the bright open-concept layout featuring a spacious great room and modern kitchen with breakfast nook perfect for everyday living and entertaining. Upstairs boasts 3 generous bedrooms and a versatile flex space ideal for a home office, gym, or additional family room.The fully finished walk-out basement is flooded with natural light and offers amazing in-law suite. Full kitchen, great room laundry room and 1 bedroom. Enjoy the beauty and durability of engineered hardwood throughout! This is more than a home it's a lifestyle. |
| Price | $859,649 |
| Taxes: | $5258.00 |
| Occupancy: | Owner+T |
| Address: | 98 Laurent Boul , Kawartha Lakes, K9V 0G8, Kawartha Lakes |
| Directions/Cross Streets: | McGibbon & Laurent |
| Rooms: | 9 |
| Rooms +: | 2 |
| Bedrooms: | 3 |
| Bedrooms +: | 1 |
| Family Room: | T |
| Basement: | Finished wit |
| Level/Floor | Room | Length(ft) | Width(ft) | Descriptions | |
| Room 1 | Main | Kitchen | 12 | 14.99 | |
| Room 2 | Main | Breakfast | 15.19 | 14.99 | |
| Room 3 | Main | Great Roo | 25.91 | 13.97 | |
| Room 4 | Main | Laundry | 7.58 | 6.4 | |
| Room 5 | Second | Family Ro | 21.58 | 12.4 | |
| Room 6 | Second | Primary B | 12.4 | 17.97 | |
| Room 7 | Second | Bedroom 2 | 10.99 | 11.61 | |
| Room 8 | Second | Bedroom 3 | 10.99 | 11.61 | |
| Room 9 | Basement | Kitchen | 11.97 | 13.97 | |
| Room 10 | Basement | Recreatio | 11.97 | 14.99 | |
| Room 11 | Basement | Bedroom | 9.97 | 10.99 |
| Washroom Type | No. of Pieces | Level |
| Washroom Type 1 | 2 | Main |
| Washroom Type 2 | 4 | Second |
| Washroom Type 3 | 4 | Second |
| Washroom Type 4 | 3 | Basement |
| Washroom Type 5 | 0 |
| Total Area: | 0.00 |
| Property Type: | Detached |
| Style: | 2-Storey |
| Exterior: | Brick |
| Garage Type: | Attached |
| (Parking/)Drive: | Private Do |
| Drive Parking Spaces: | 4 |
| Park #1 | |
| Parking Type: | Private Do |
| Park #2 | |
| Parking Type: | Private Do |
| Pool: | None |
| Approximatly Square Footage: | 2000-2500 |
| CAC Included: | N |
| Water Included: | N |
| Cabel TV Included: | N |
| Common Elements Included: | N |
| Heat Included: | N |
| Parking Included: | N |
| Condo Tax Included: | N |
| Building Insurance Included: | N |
| Fireplace/Stove: | Y |
| Heat Type: | Forced Air |
| Central Air Conditioning: | Central Air |
| Central Vac: | Y |
| Laundry Level: | Syste |
| Ensuite Laundry: | F |
| Sewers: | Sewer |
$
%
Years
This calculator is for demonstration purposes only. Always consult a professional
financial advisor before making personal financial decisions.
| Although the information displayed is believed to be accurate, no warranties or representations are made of any kind. |
| CENTURY 21 B.J. ROTH REALTY LTD. |
|
|

Imran Gondal
Broker
Dir:
416-828-6614
Bus:
905-270-2000
Fax:
905-270-0047
| Virtual Tour | Book Showing | Email a Friend |
Jump To:
At a Glance:
| Type: | Freehold - Detached |
| Area: | Kawartha Lakes |
| Municipality: | Kawartha Lakes |
| Neighbourhood: | Lindsay |
| Style: | 2-Storey |
| Tax: | $5,258 |
| Beds: | 3+1 |
| Baths: | 4 |
| Fireplace: | Y |
| Pool: | None |
Locatin Map:
Payment Calculator:
