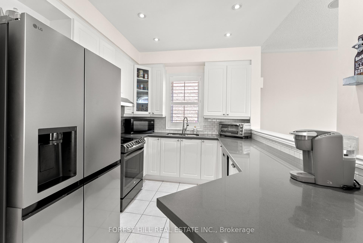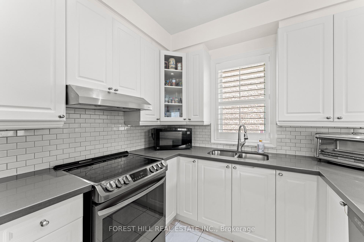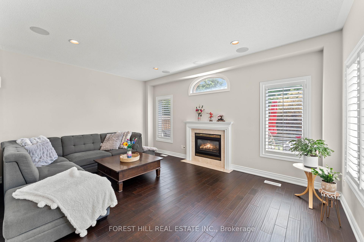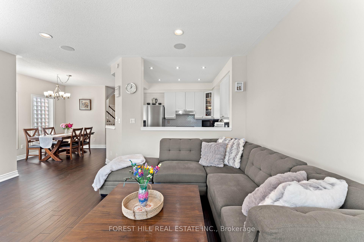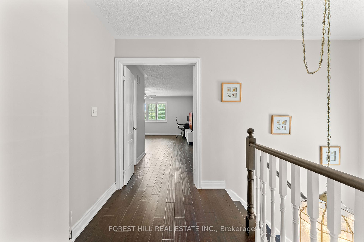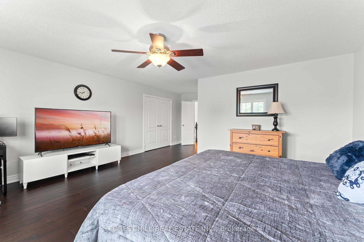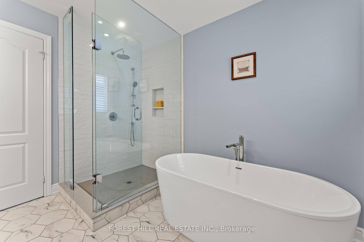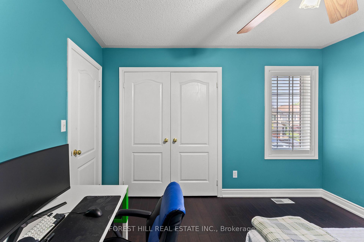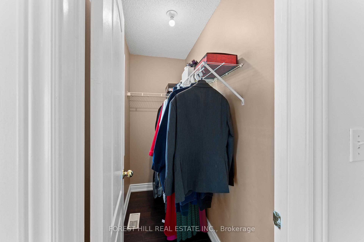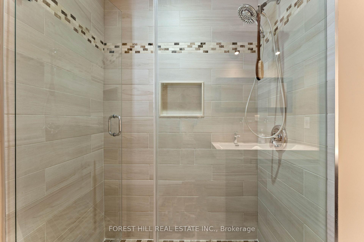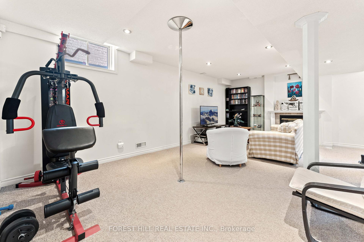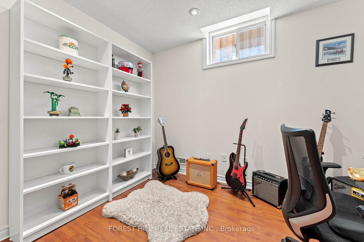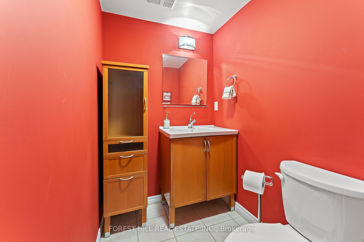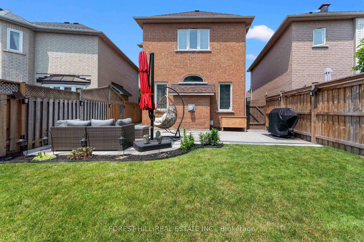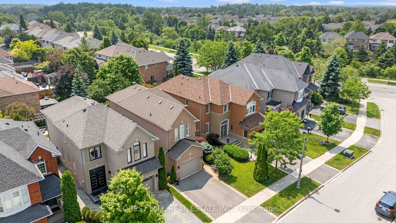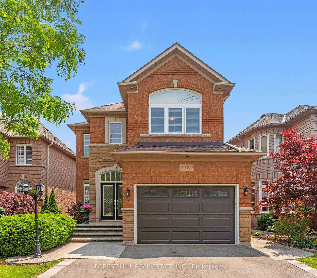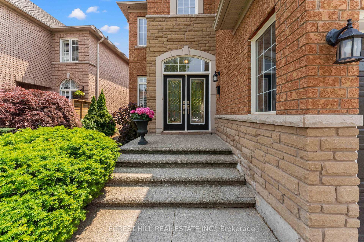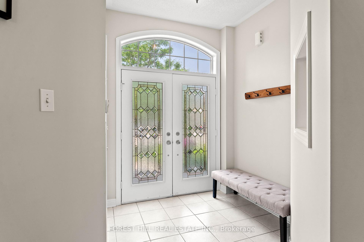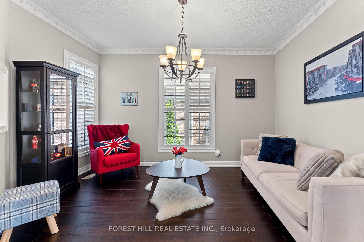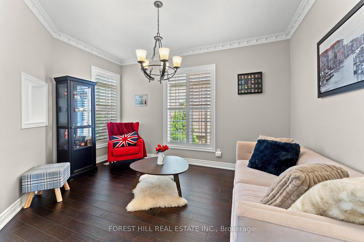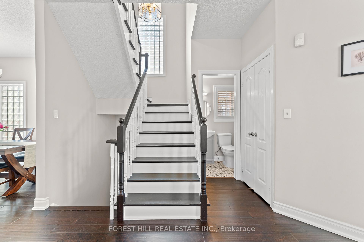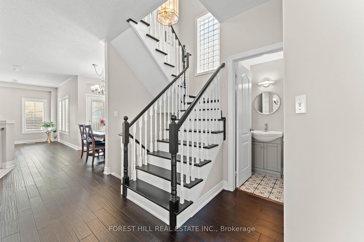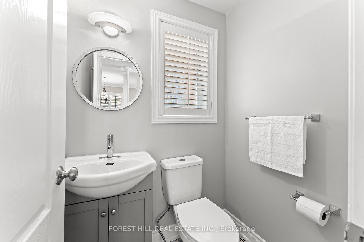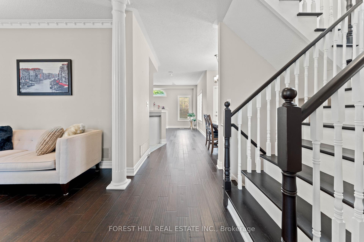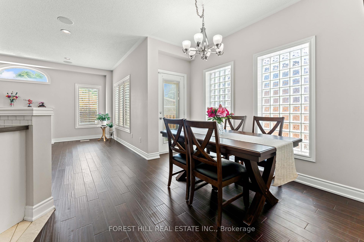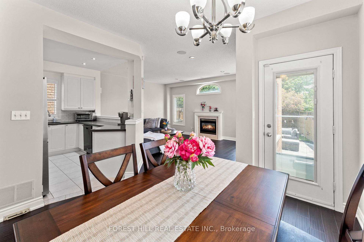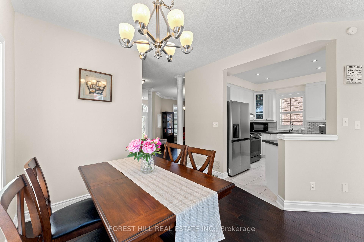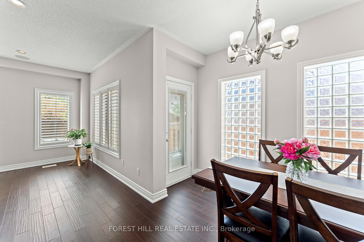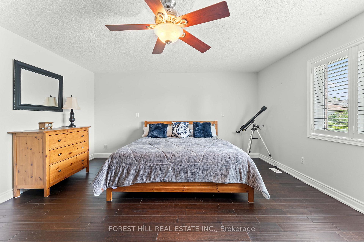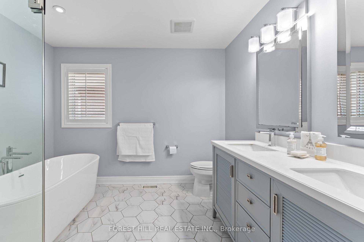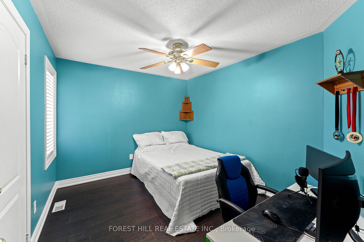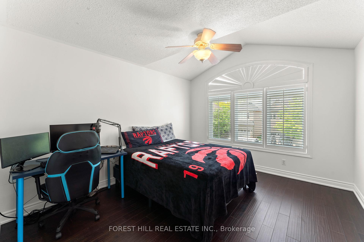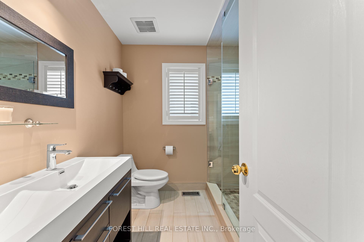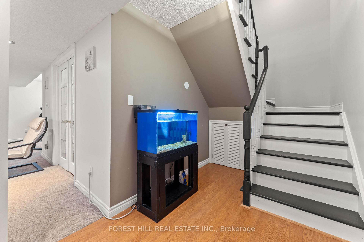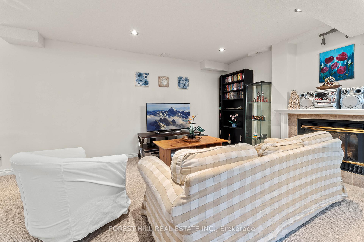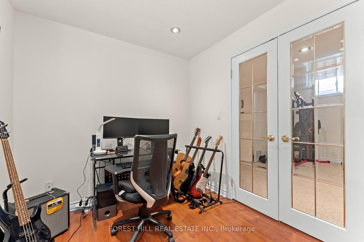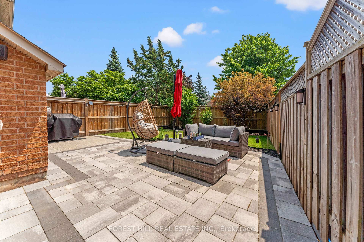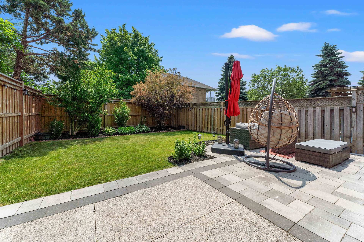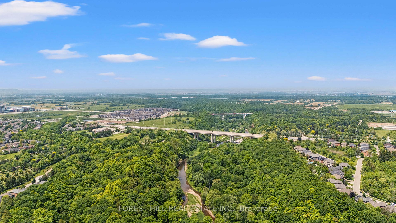$1,349,000
Available - For Sale
Listing ID: W12219733
2332 Glenfield Road , Oakville, L6M 3V1, Halton
| Surrounded by greenbelts, trails and Sixteen Mile Creek Trail, this stunning Fernbrook Home is Move-in ready. The Sun-filled home boast, an open concept main floor with sunken foyer, california shutter, central vacuum, crown moulding, hardwood floors and stairs, great room with fireplace and entertainment socket. upstairs, the oversize master retreat with 5 pcs newly renovated bathroom. The finished basement has large family/recreation room with fireplace, 4th bedroom can be used as office. Backyard oasis with lush gardens and no homes directly behind to enjoy all summer long. Powder room (2023), Patio, AC(2022), Quartz Countertop (2021), hardwood floors & stairs (2018), ensuite & 2nd bathroom (2017), new appliances, roof (2015) |
| Price | $1,349,000 |
| Taxes: | $5459.00 |
| Assessment Year: | 2025 |
| Occupancy: | Owner |
| Address: | 2332 Glenfield Road , Oakville, L6M 3V1, Halton |
| Directions/Cross Streets: | Proudfoot/Westoak Trails |
| Rooms: | 9 |
| Rooms +: | 4 |
| Bedrooms: | 3 |
| Bedrooms +: | 1 |
| Family Room: | F |
| Basement: | Full, Finished |
| Level/Floor | Room | Length(ft) | Width(ft) | Descriptions | |
| Room 1 | Ground | Foyer | 6.56 | 6.56 | Sunken Room, Crown Moulding, California Shutters |
| Room 2 | Ground | Dining Ro | 10.33 | 7.48 | Hardwood Floor, Glass Block Window |
| Room 3 | Ground | Kitchen | 11.48 | 9.02 | Quartz Counter, Pot Lights, Double Sink |
| Room 4 | Ground | Great Roo | 17.12 | 14.43 | Hardwood Floor, Fireplace |
| Room 5 | Ground | Living Ro | 14.43 | 11.81 | Hardwood Floor, California Shutters, Crown Moulding |
| Room 6 | Second | Primary B | 17.12 | 15.74 | 5 Pc Ensuite, Hardwood Floor, Closet |
| Room 7 | Second | Bedroom 2 | 13.97 | 12.86 | Closet, Window, Hardwood Floor |
| Room 8 | Second | Bedroom 3 | 13.97 | 10.89 | Walk-In Closet(s), Window, Hardwood Floor |
| Room 9 | Second | Bathroom | 10.89 | 9.84 | 4 Pc Bath, Window, Saloon Doors |
| Room 10 | Basement | Bedroom 4 | 10.79 | 8.13 | Laminate, French Doors |
| Room 11 | Basement | Laundry | |||
| Room 12 | Basement | Bathroom | 2 Pc Bath |
| Washroom Type | No. of Pieces | Level |
| Washroom Type 1 | 4 | Second |
| Washroom Type 2 | 2 | Ground |
| Washroom Type 3 | 2 | Basement |
| Washroom Type 4 | 0 | |
| Washroom Type 5 | 0 |
| Total Area: | 0.00 |
| Approximatly Age: | 16-30 |
| Property Type: | Detached |
| Style: | 2-Storey |
| Exterior: | Brick, Stone |
| Garage Type: | Built-In |
| (Parking/)Drive: | Private Do |
| Drive Parking Spaces: | 2 |
| Park #1 | |
| Parking Type: | Private Do |
| Park #2 | |
| Parking Type: | Private Do |
| Pool: | None |
| Approximatly Age: | 16-30 |
| Approximatly Square Footage: | 1500-2000 |
| Property Features: | Greenbelt/Co, Hospital |
| CAC Included: | N |
| Water Included: | N |
| Cabel TV Included: | N |
| Common Elements Included: | N |
| Heat Included: | N |
| Parking Included: | N |
| Condo Tax Included: | N |
| Building Insurance Included: | N |
| Fireplace/Stove: | Y |
| Heat Type: | Forced Air |
| Central Air Conditioning: | Central Air |
| Central Vac: | Y |
| Laundry Level: | Syste |
| Ensuite Laundry: | F |
| Sewers: | Sewer |
| Utilities-Cable: | A |
| Utilities-Hydro: | Y |
$
%
Years
This calculator is for demonstration purposes only. Always consult a professional
financial advisor before making personal financial decisions.
| Although the information displayed is believed to be accurate, no warranties or representations are made of any kind. |
| FOREST HILL REAL ESTATE INC. |
|
|

Imran Gondal
Broker
Dir:
416-828-6614
Bus:
905-270-2000
Fax:
905-270-0047
| Book Showing | Email a Friend |
Jump To:
At a Glance:
| Type: | Freehold - Detached |
| Area: | Halton |
| Municipality: | Oakville |
| Neighbourhood: | 1022 - WT West Oak Trails |
| Style: | 2-Storey |
| Approximate Age: | 16-30 |
| Tax: | $5,459 |
| Beds: | 3+1 |
| Baths: | 4 |
| Fireplace: | Y |
| Pool: | None |
Locatin Map:
Payment Calculator:
