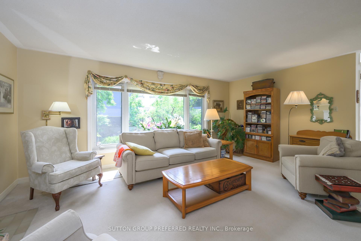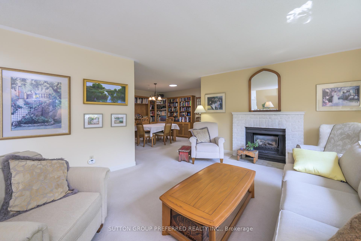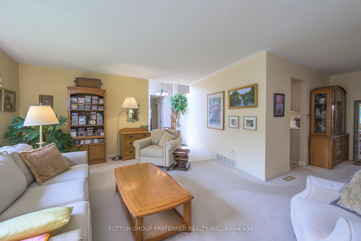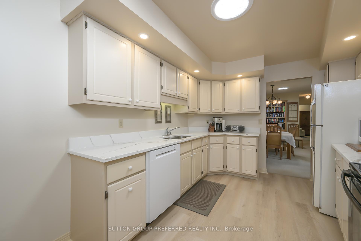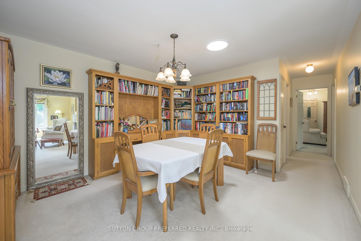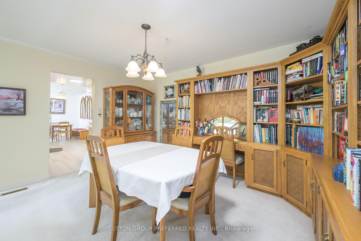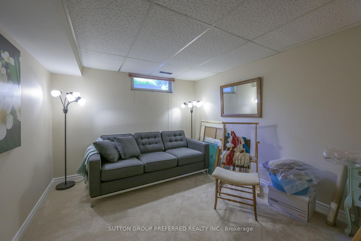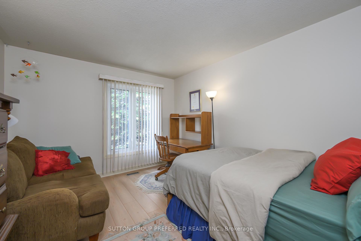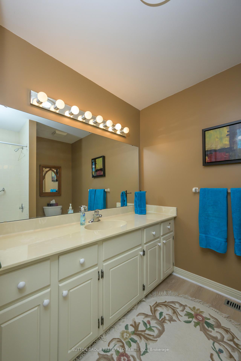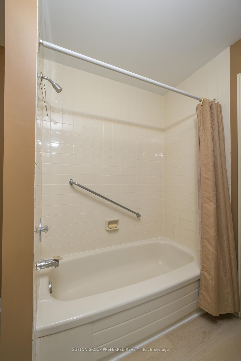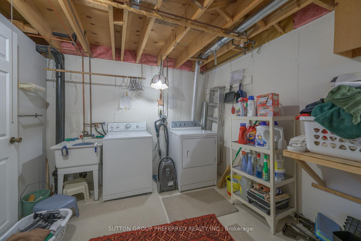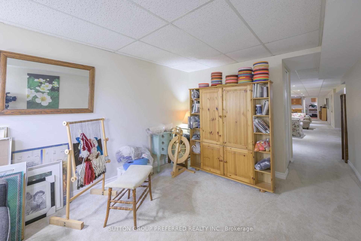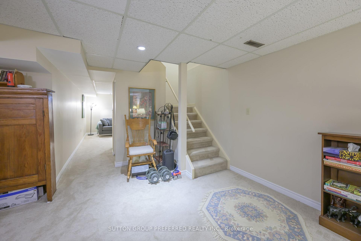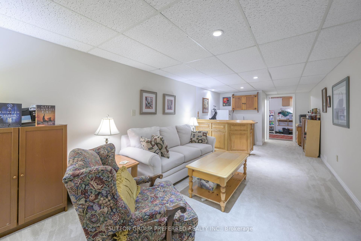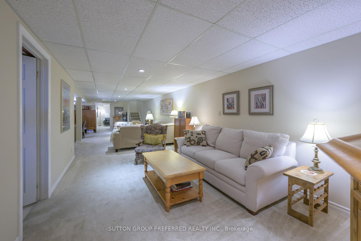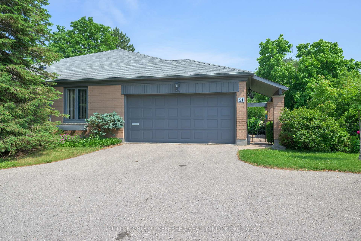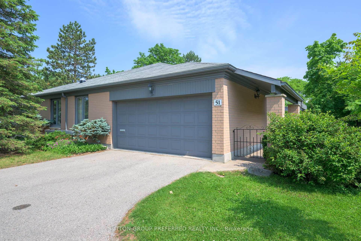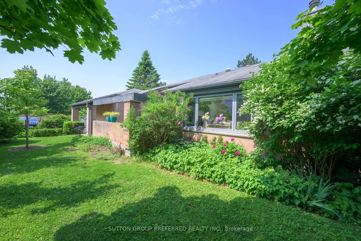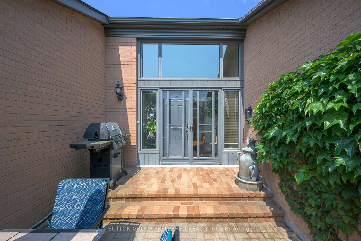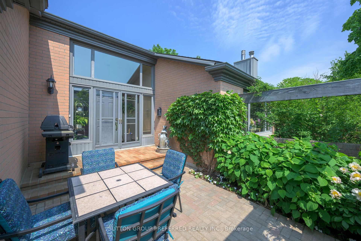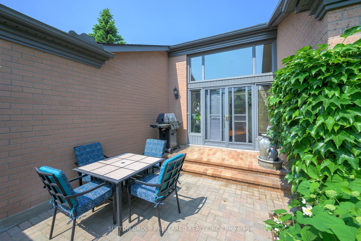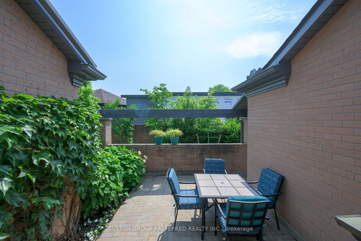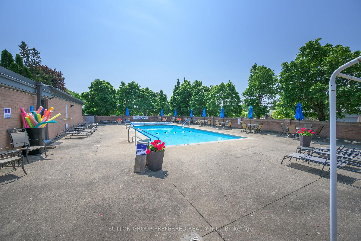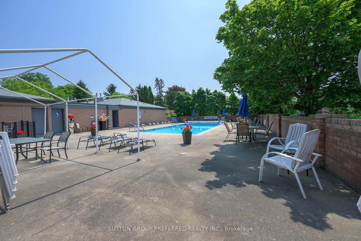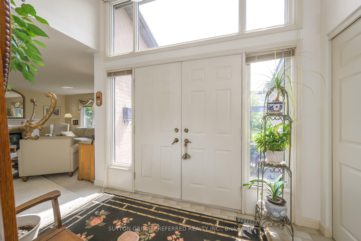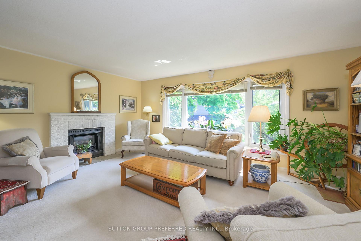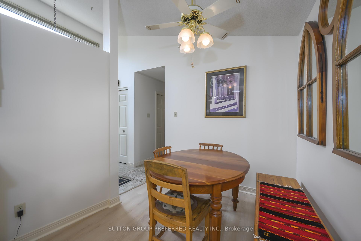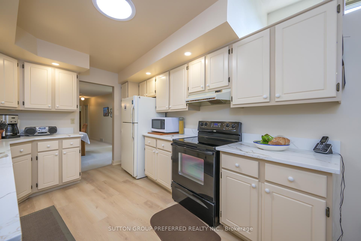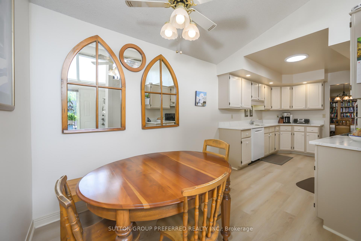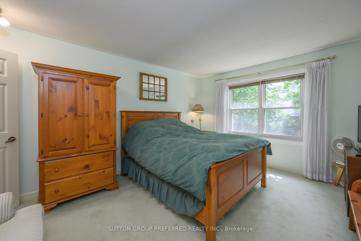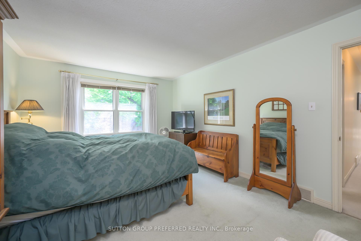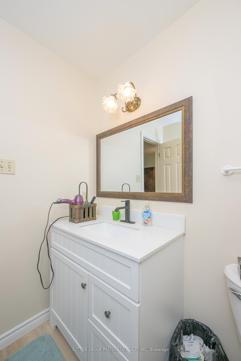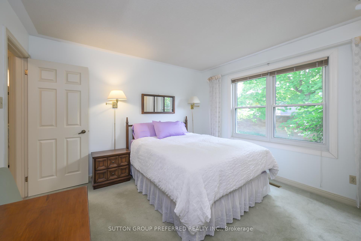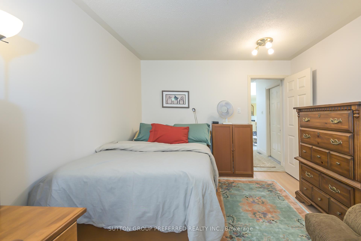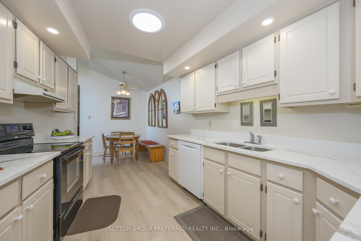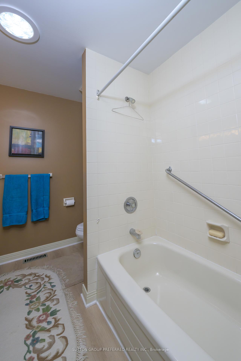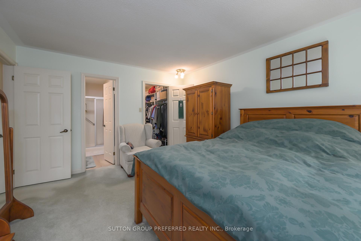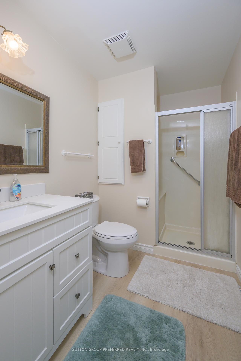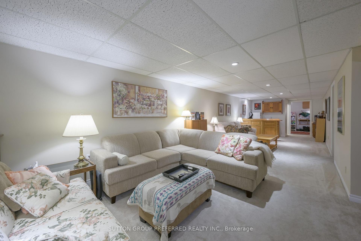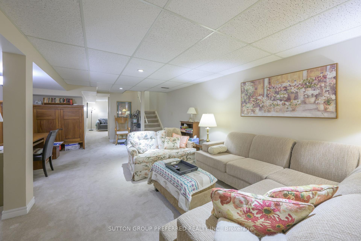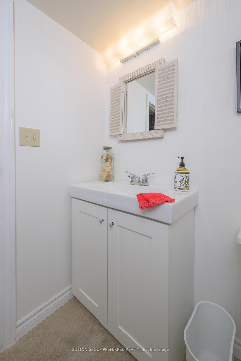$629,900
Available - For Sale
Listing ID: X12215913
50 Fiddlers Green Road , London North, N6H 4T4, Middlesex
| OAKRIDGE !! Fiddler's Green condo. Unique location - at the corner of Hyde Park Road and Valetta - first driveway on the left off Valetta - just east of Hyde Park Road. The largest floor plan in the complex- approx 1640 Sq Ft. Generous sized rooms. Good sized 2 car garage with inside entry and lots of parking out front. Private park like setting with walled private courtyard. Large bright living room with gas fireplace. Separate dining area. Eat in kitchen with quartz countertops - also includes refrigerator, stove and dishwasher. Main level den/family room - could be a third bedroom. Large master bedroom with 3 piece ensuite and walk-in closet. - bright with large windows. 4 solar tubes for added brightness. Good sized second bedroom. 2 1/2 baths. Lower level offers large rec room with wet bar. Lots of storage. Well kept and sought after complex with outdoor pool, walking distance to Remark and Sifton Bog walking trails. Close to shopping, schools and more. Updates include: New AC in 2022, updated kitchen with quartz countertop, 2024. updated ensuite - new toilets in main floor bathrooms. Re-laid brick courtyard, 2025. All appliances included except microwave. Include bonus fridge and large freezer downstairs. Quick possession available. |
| Price | $629,900 |
| Taxes: | $3744.00 |
| Assessment Year: | 2024 |
| Occupancy: | Owner |
| Address: | 50 Fiddlers Green Road , London North, N6H 4T4, Middlesex |
| Postal Code: | N6H 4T4 |
| Province/State: | Middlesex |
| Directions/Cross Streets: | Corner of Hyde Park Road and Valetta |
| Level/Floor | Room | Length(ft) | Width(ft) | Descriptions | |
| Room 1 | Main | Foyer | 10.92 | 5.58 | |
| Room 2 | Main | Living Ro | 18.3 | 15.09 | |
| Room 3 | Main | Dining Ro | 14.86 | 10.96 | |
| Room 4 | Main | Kitchen | 21.02 | 9.84 | |
| Room 5 | Main | Family Ro | 13.48 | 10.79 | |
| Room 6 | Main | Primary B | 15.48 | 12 | |
| Room 7 | Main | Bedroom 2 | 12.04 | 11.97 | |
| Room 8 | Lower | Family Ro | 44.28 | 14.24 | |
| Room 9 | Lower | Den | 13.12 | 9.84 | |
| Room 10 | Lower | Laundry | 13.42 | 9.61 | |
| Room 11 | Lower | Utility R | 27.06 | 13.28 | |
| Room 12 | Lower | Utility R | 10 | 8.2 |
| Washroom Type | No. of Pieces | Level |
| Washroom Type 1 | 3 | Main |
| Washroom Type 2 | 4 | Main |
| Washroom Type 3 | 2 | Lower |
| Washroom Type 4 | 0 | |
| Washroom Type 5 | 0 |
| Total Area: | 0.00 |
| Approximatly Age: | 31-50 |
| Sprinklers: | Carb |
| Washrooms: | 3 |
| Heat Type: | Forced Air |
| Central Air Conditioning: | Central Air |
$
%
Years
This calculator is for demonstration purposes only. Always consult a professional
financial advisor before making personal financial decisions.
| Although the information displayed is believed to be accurate, no warranties or representations are made of any kind. |
| SUTTON GROUP PREFERRED REALTY INC. |
|
|

Imran Gondal
Broker
Dir:
416-828-6614
Bus:
905-270-2000
Fax:
905-270-0047
| Virtual Tour | Book Showing | Email a Friend |
Jump To:
At a Glance:
| Type: | Com - Condo Townhouse |
| Area: | Middlesex |
| Municipality: | London North |
| Neighbourhood: | North P |
| Style: | Bungalow |
| Approximate Age: | 31-50 |
| Tax: | $3,744 |
| Maintenance Fee: | $615 |
| Beds: | 3 |
| Baths: | 3 |
| Fireplace: | Y |
Locatin Map:
Payment Calculator:
