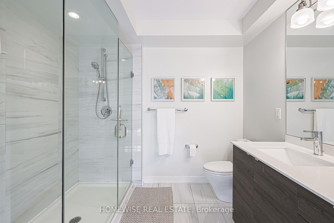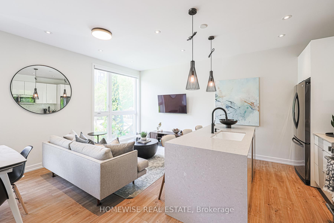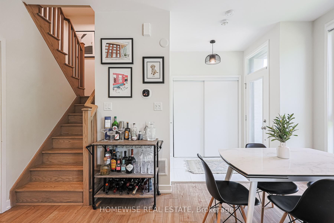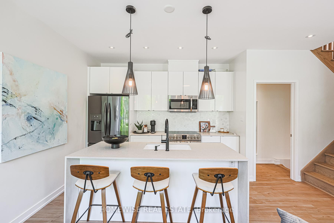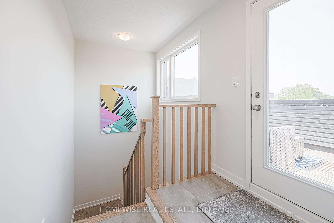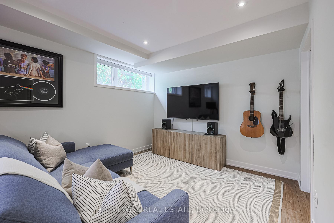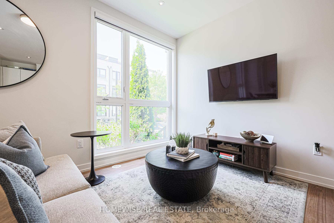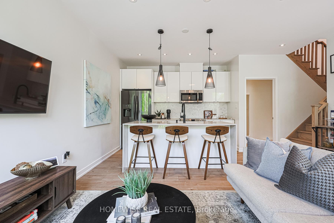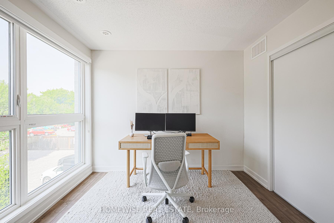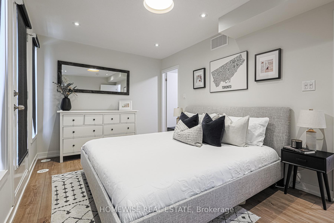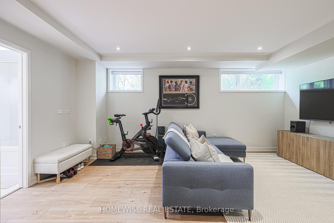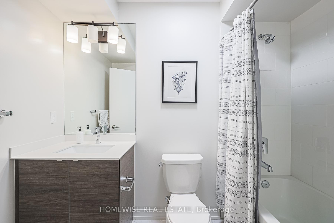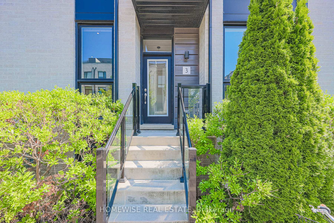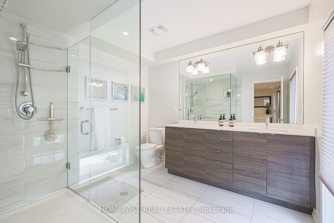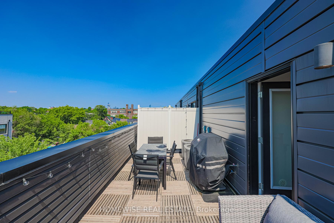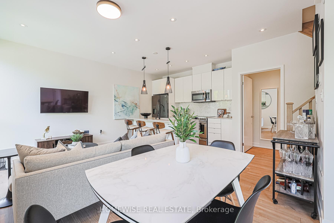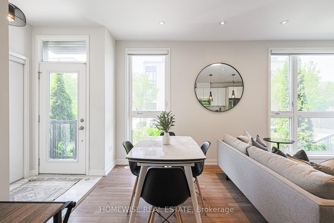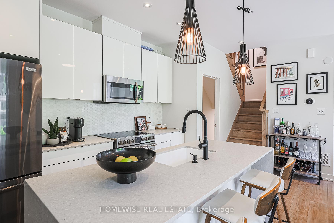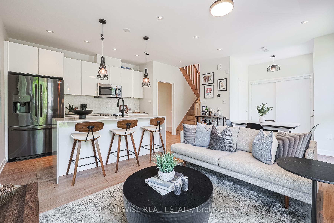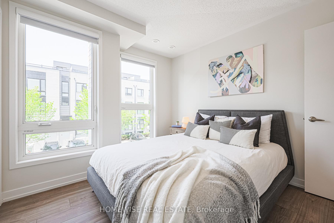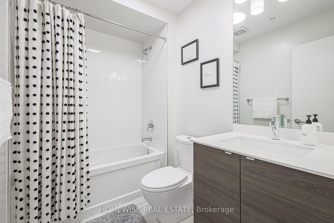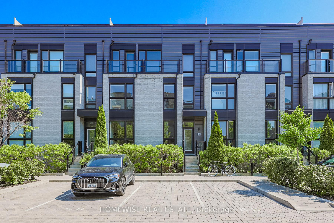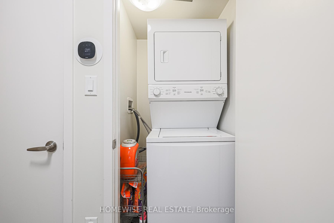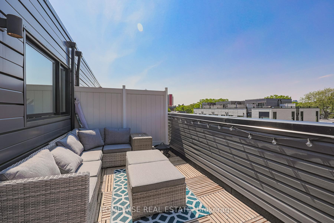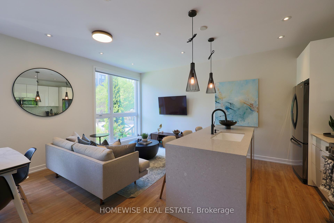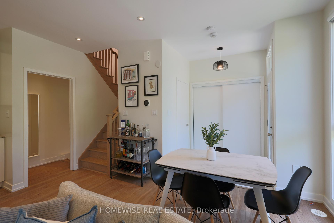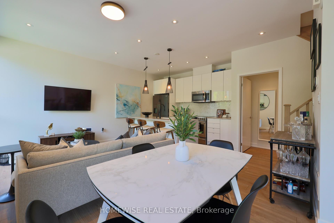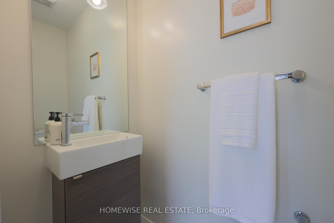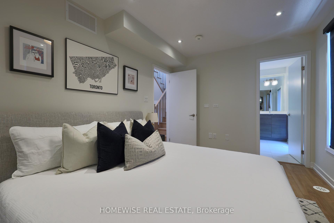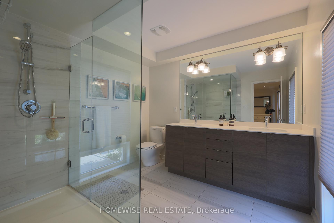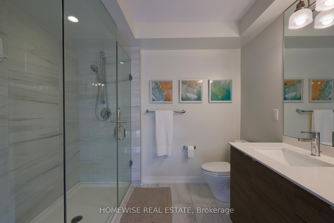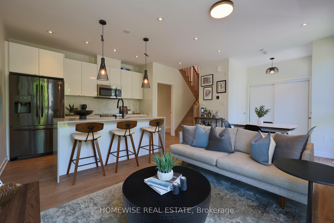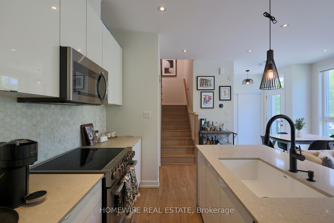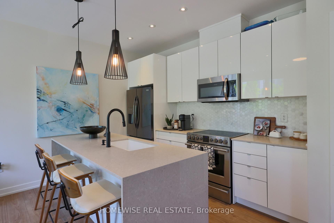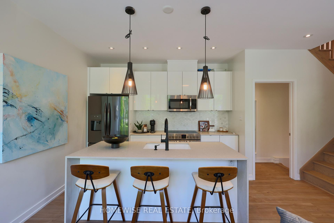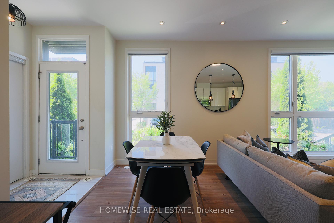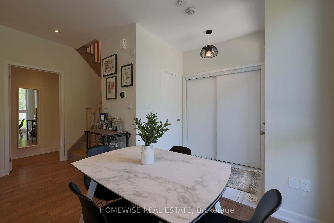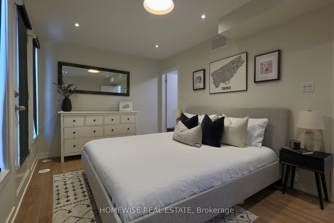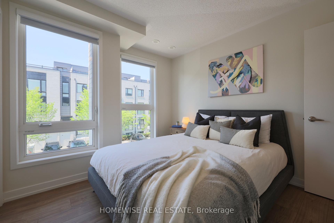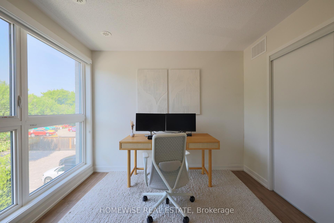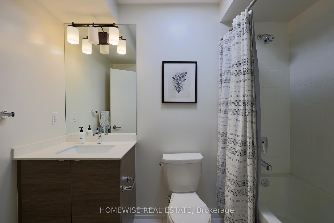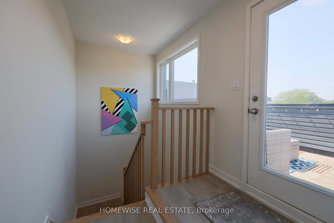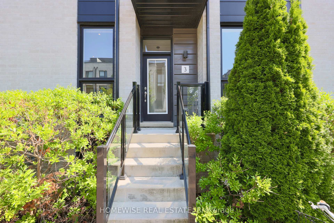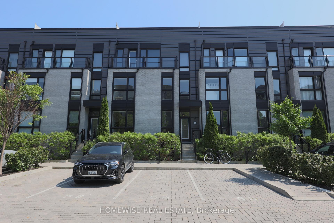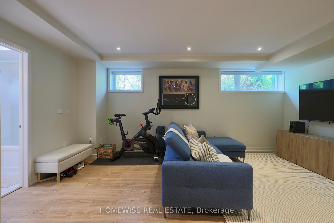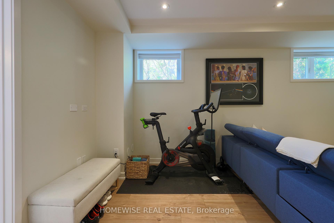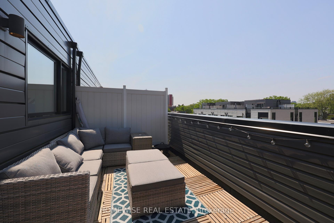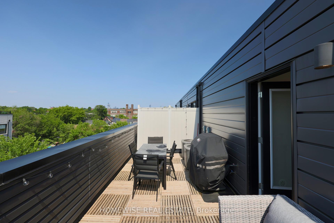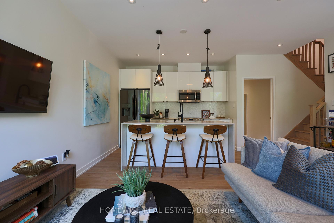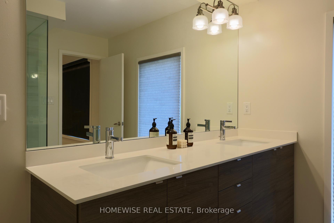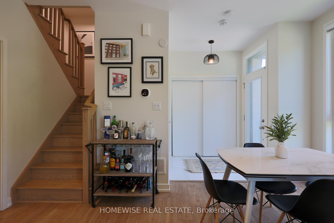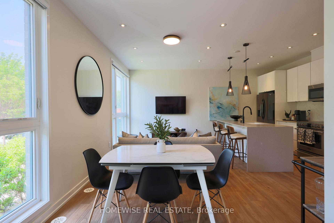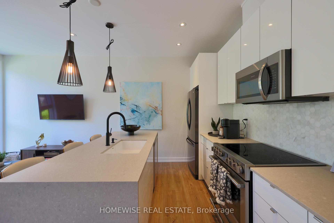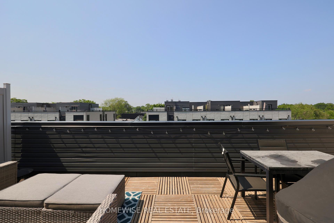$999,000
Available - For Sale
Listing ID: C12217514
39 Florence Stre , Toronto, M6K 1P4, Toronto
| Welcome to Townhouse 3 at 39 Florence Street - an oversized urban retreat offering over 2000 sqft of living space including 3 spacious bedrooms, 4 stylish bathrooms, a rooftop terrace and 2 owned parking spaces right at your doorstep. Built by industry leading developer Great Gulf and set within a private, boutique enclave this home feels like a true freehold with all the convenience of condo life. Enjoy bright, open-concept living with 10-foot ceilings on the main level, stunning oversized windows with motorized blinds, and premium finishes throughout. The showpiece kitchen is a chef's dream featuring a stone waterfall island, top-tier stainless steel appliances, and plenty of space to gather, dine, and unwind. On the second level, you'll find two generously sized bedrooms with double closets with custom organizers and ample light, perfect for kids, guests, or your dream WFH setup. The primary suite (third bedroom) spans its own level, offering a peaceful sanctuary with a Juliet balcony, large walk-in closet with built-ins, motorized blinds here too, and a spa-inspired ensuite designed for ultimate relaxation.Top it off with your own private rooftop terrace complete with BBQ gas line, waterline, and treetop views ideal for entertaining or unwinding under the stars. And if you still need more space, the fully finished basement with 8-foot ceilings, natural light, and its own full bathroom is the perfect spot for your home gym, media room, fourth bedroom or guest suite. This is not just a home, it's a lifestyle upgrade in an absolutely amazing area with only a short walk to Queen West, parks, transit, cafés, and more. |
| Price | $999,000 |
| Taxes: | $6515.30 |
| Occupancy: | Vacant |
| Address: | 39 Florence Stre , Toronto, M6K 1P4, Toronto |
| Postal Code: | M6K 1P4 |
| Province/State: | Toronto |
| Directions/Cross Streets: | Queen & Dufferin |
| Level/Floor | Room | Length(ft) | Width(ft) | Descriptions | |
| Room 1 | Main | Living Ro | 17.19 | 9.97 | |
| Room 2 | Main | Dining Ro | 17.19 | 9.97 | |
| Room 3 | Main | Kitchen | 11.48 | 8 | |
| Room 4 | Second | Primary B | 15.02 | 11.48 | |
| Room 5 | Second | Bedroom 2 | 9.97 | 9.84 | |
| Room 6 | Second | Bedroom 3 | 11.48 | 9.97 | |
| Room 7 | Upper | Other | 9.18 | 23.94 | |
| Room 8 | Lower | Recreatio | 11.48 | 23.94 |
| Washroom Type | No. of Pieces | Level |
| Washroom Type 1 | 2 | Main |
| Washroom Type 2 | 3 | Second |
| Washroom Type 3 | 4 | Third |
| Washroom Type 4 | 3 | Lower |
| Washroom Type 5 | 0 |
| Total Area: | 0.00 |
| Washrooms: | 4 |
| Heat Type: | Forced Air |
| Central Air Conditioning: | Central Air |
$
%
Years
This calculator is for demonstration purposes only. Always consult a professional
financial advisor before making personal financial decisions.
| Although the information displayed is believed to be accurate, no warranties or representations are made of any kind. |
| HOMEWISE REAL ESTATE |
|
|

Imran Gondal
Broker
Dir:
416-828-6614
Bus:
905-270-2000
Fax:
905-270-0047
| Virtual Tour | Book Showing | Email a Friend |
Jump To:
At a Glance:
| Type: | Com - Condo Townhouse |
| Area: | Toronto |
| Municipality: | Toronto C01 |
| Neighbourhood: | Little Portugal |
| Style: | 3-Storey |
| Tax: | $6,515.3 |
| Maintenance Fee: | $888.42 |
| Beds: | 3 |
| Baths: | 4 |
| Fireplace: | N |
Locatin Map:
Payment Calculator:
