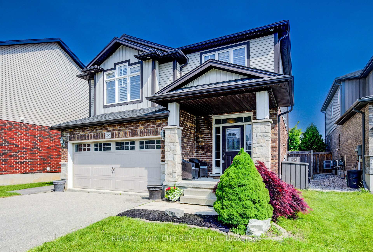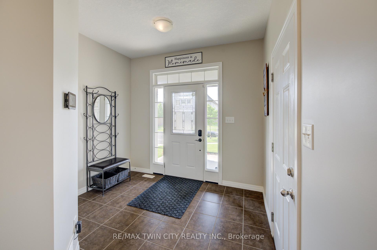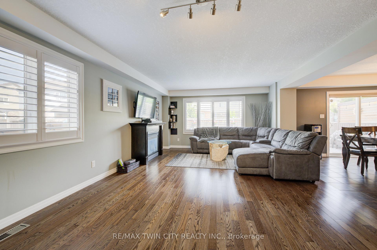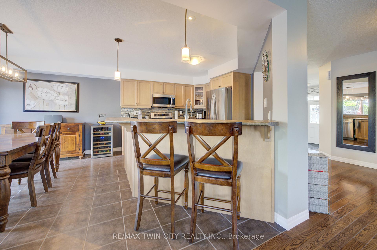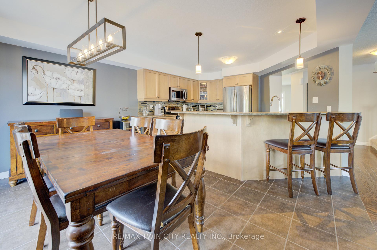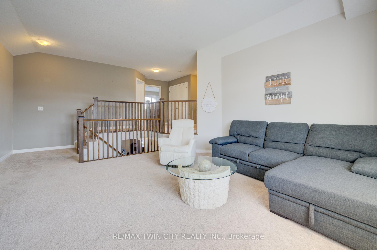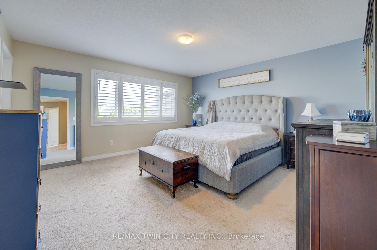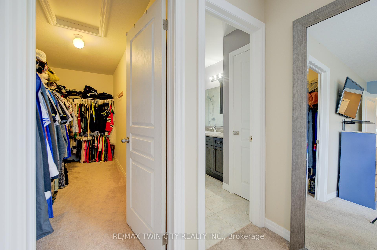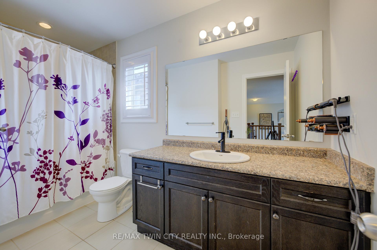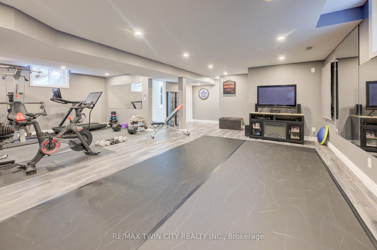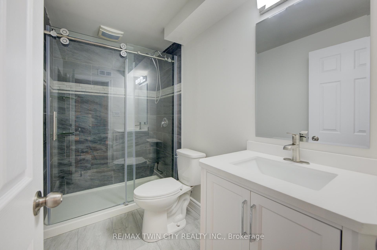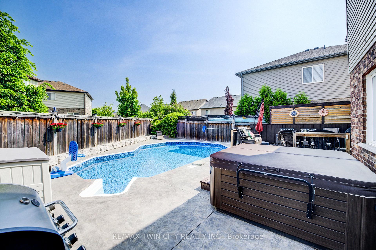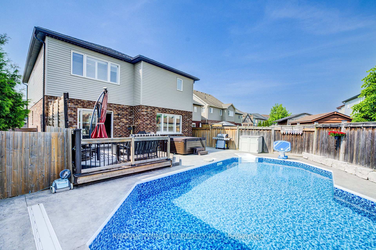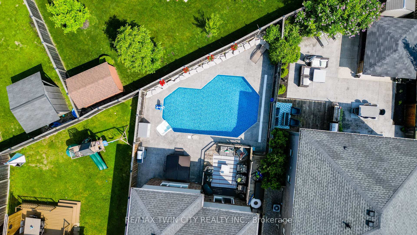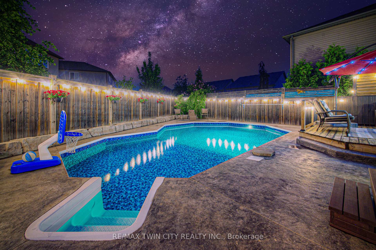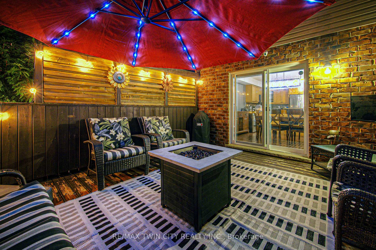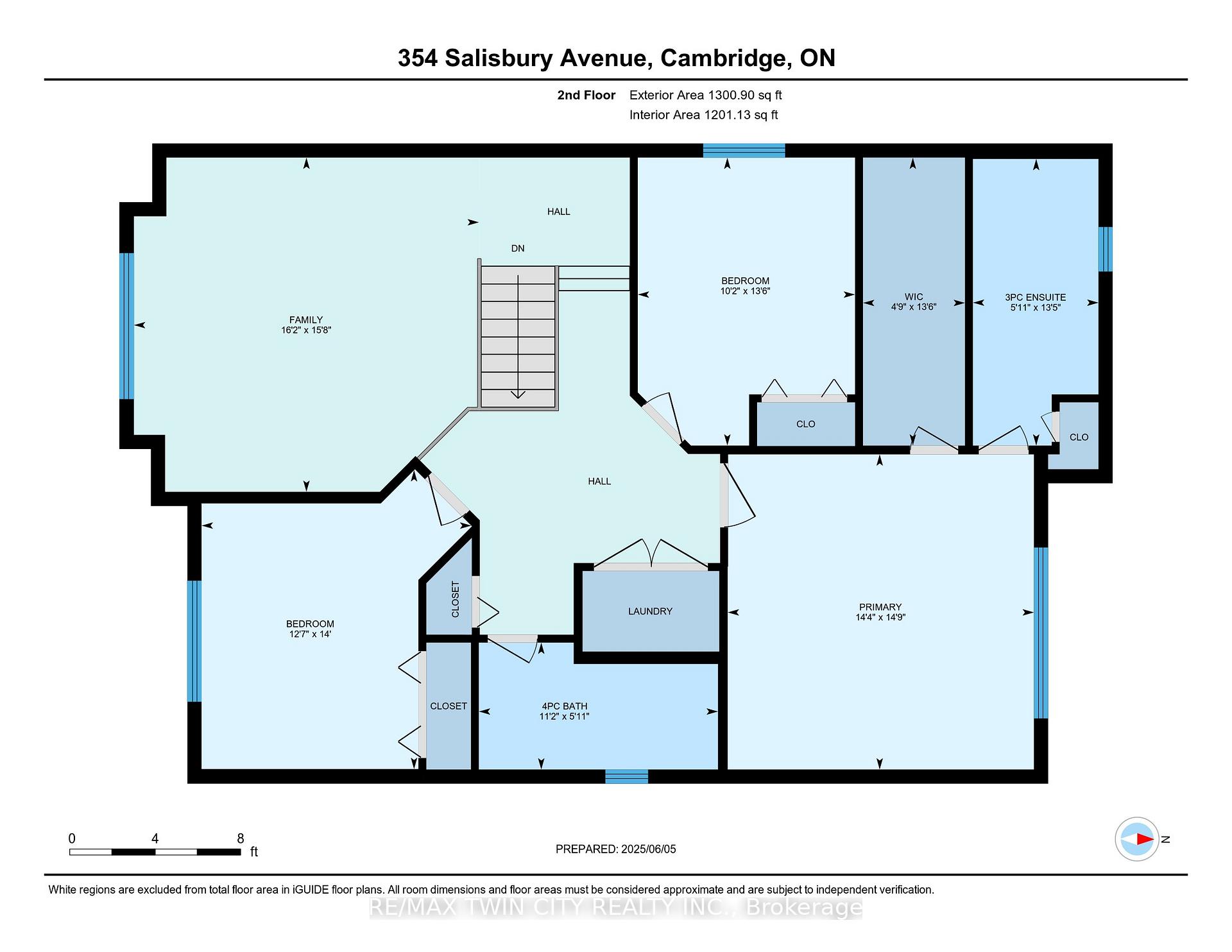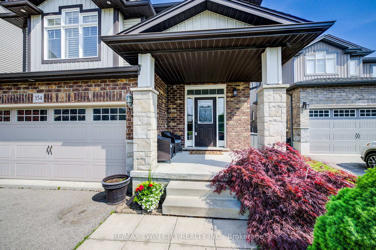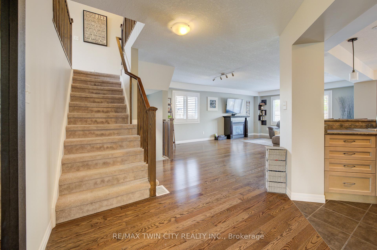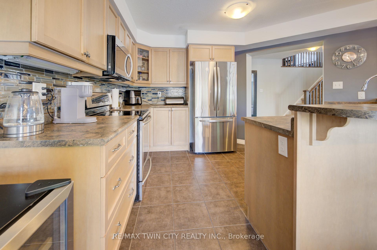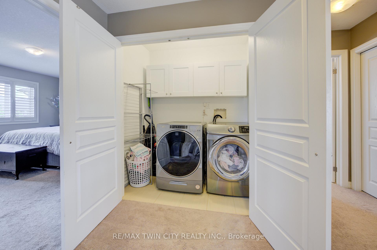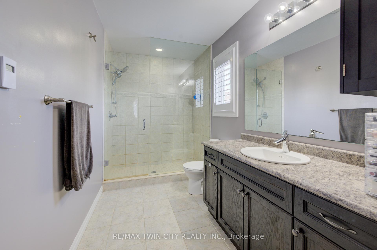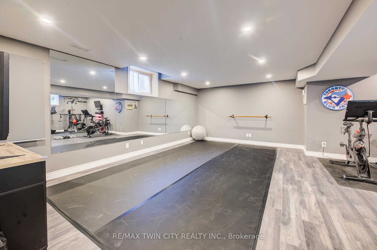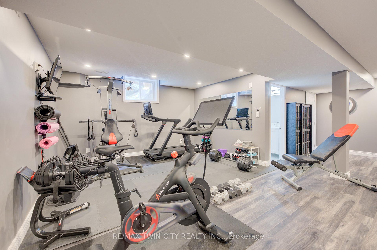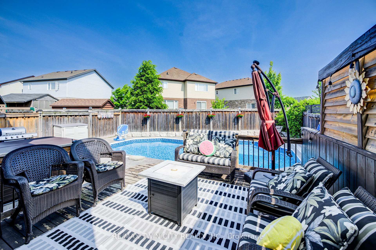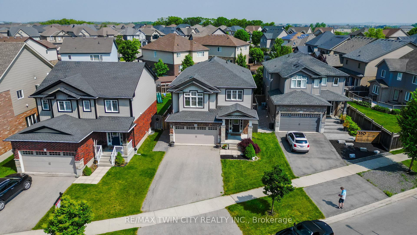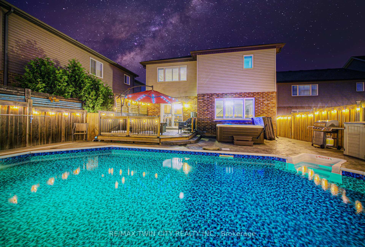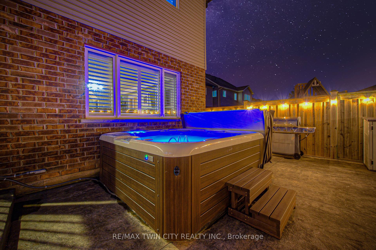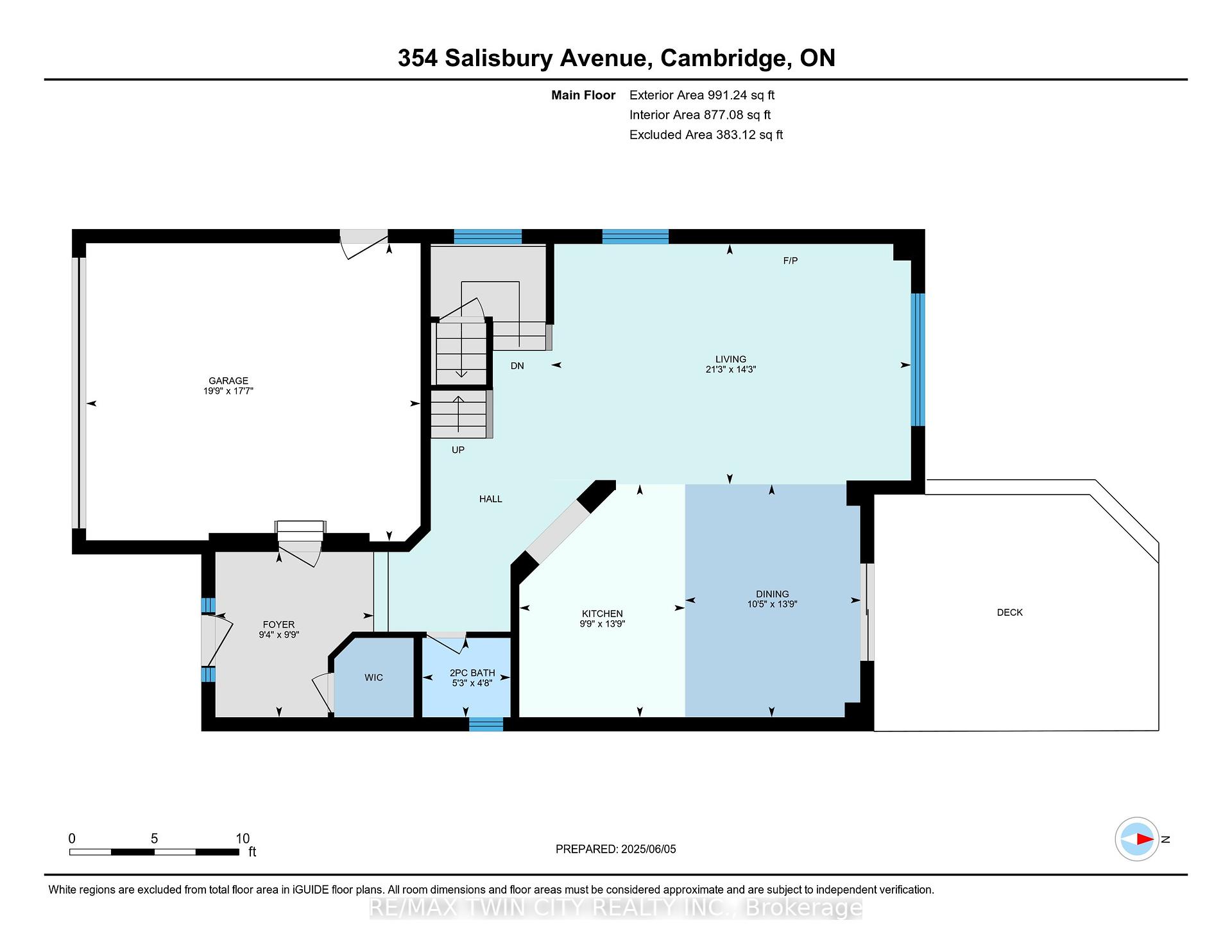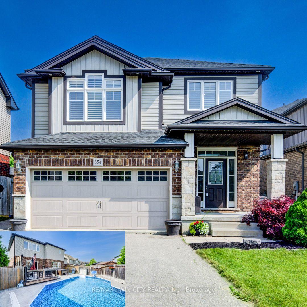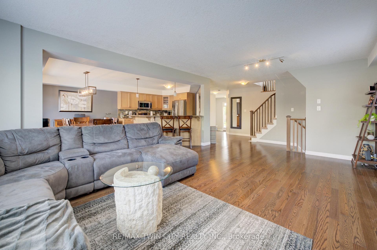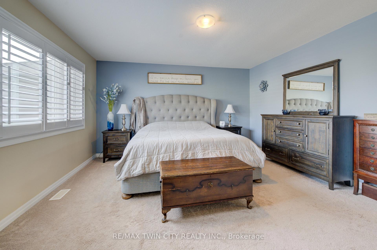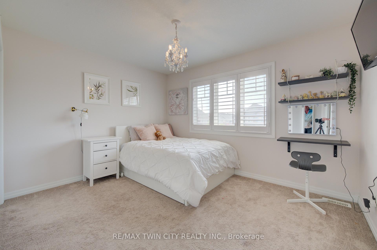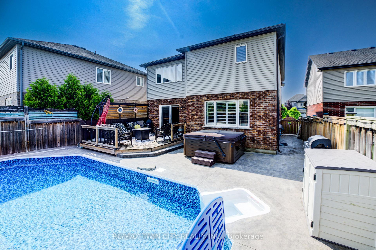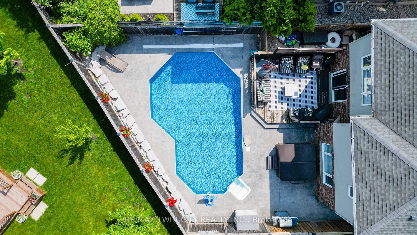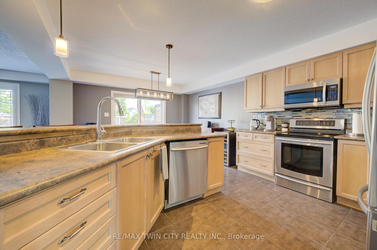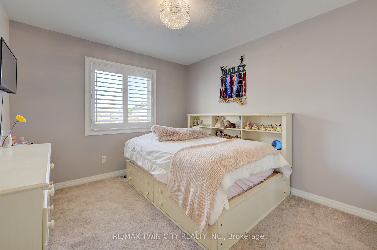$959,900
Available - For Sale
Listing ID: X12219667
354 Salisbury Aven , Cambridge, N1S 0A2, Waterloo
| Welcome to this beautifully maintained 3-bedroom home located in a sought-after family-friendly neighbourhood and within a highly desired school district. From the moment you step into the spacious foyer, you'll be impressed by the bright and inviting layout. The open-concept kitchen and living room area is perfect for entertaining, featuring California shutters, rich hardwood and ceramic flooring, and stainless steel appliances. Upstairs, you'll find a spacious family room offering the ideal space for relaxing or gathering with loved ones. The primary bedroom is a private retreat with a generous walk-in closet and a stylish ensuite bathroom. The fully finished basement adds valuable living space with a modern 3-piece bathroom perfect for a rec room, dance studio, guest suite, or home gym. Step outside to your backyard oasis, complete with an on-ground pool, hot tub, and a stunning stamped concrete patio and walkway ideal for summer enjoyment. A double car garage with a convenient side man door completes this exceptional property. Don't miss your chance to own this move-in-ready home in a fantastic location! |
| Price | $959,900 |
| Taxes: | $6548.00 |
| Assessment Year: | 2024 |
| Occupancy: | Owner |
| Address: | 354 Salisbury Aven , Cambridge, N1S 0A2, Waterloo |
| Directions/Cross Streets: | Kent |
| Rooms: | 7 |
| Rooms +: | 2 |
| Bedrooms: | 3 |
| Bedrooms +: | 0 |
| Family Room: | T |
| Basement: | Finished, Full |
| Level/Floor | Room | Length(ft) | Width(ft) | Descriptions | |
| Room 1 | Main | Bathroom | 4.69 | 5.22 | 2 Pc Bath |
| Room 2 | Main | Dining Ro | 13.78 | 10.43 | |
| Room 3 | Main | Foyer | 9.77 | 9.35 | |
| Room 4 | Main | Kitchen | 13.78 | 9.77 | |
| Room 5 | Main | Living Ro | 14.2 | 21.25 | |
| Room 6 | Second | Bathroom | 13.42 | 5.87 | 3 Pc Ensuite |
| Room 7 | Second | Bathroom | 5.94 | 11.18 | 4 Pc Bath |
| Room 8 | Second | Bedroom | 14.01 | 12.63 | |
| Room 9 | Second | Bedroom | 13.48 | 10.17 | |
| Room 10 | Second | Family Ro | 15.65 | 16.14 | |
| Room 11 | Second | Primary B | 14.76 | 14.33 | |
| Room 12 | Second | Other | 13.48 | 4.76 | Closet |
| Room 13 | Basement | Bathroom | 8.99 | 4.92 | 3 Pc Bath |
| Room 14 | Basement | Recreatio | 27.16 | 27.68 | |
| Room 15 | Basement | Utility R | 10.2 | 18.79 |
| Washroom Type | No. of Pieces | Level |
| Washroom Type 1 | 2 | Main |
| Washroom Type 2 | 3 | Basement |
| Washroom Type 3 | 4 | Second |
| Washroom Type 4 | 3 | Second |
| Washroom Type 5 | 0 |
| Total Area: | 0.00 |
| Approximatly Age: | 6-15 |
| Property Type: | Detached |
| Style: | 2-Storey |
| Exterior: | Brick, Vinyl Siding |
| Garage Type: | Attached |
| (Parking/)Drive: | Private Do |
| Drive Parking Spaces: | 2 |
| Park #1 | |
| Parking Type: | Private Do |
| Park #2 | |
| Parking Type: | Private Do |
| Pool: | On Groun |
| Other Structures: | Fence - Full |
| Approximatly Age: | 6-15 |
| Approximatly Square Footage: | 2000-2500 |
| Property Features: | Beach, Fenced Yard |
| CAC Included: | N |
| Water Included: | N |
| Cabel TV Included: | N |
| Common Elements Included: | N |
| Heat Included: | N |
| Parking Included: | N |
| Condo Tax Included: | N |
| Building Insurance Included: | N |
| Fireplace/Stove: | Y |
| Heat Type: | Forced Air |
| Central Air Conditioning: | Central Air |
| Central Vac: | N |
| Laundry Level: | Syste |
| Ensuite Laundry: | F |
| Sewers: | Sewer |
$
%
Years
This calculator is for demonstration purposes only. Always consult a professional
financial advisor before making personal financial decisions.
| Although the information displayed is believed to be accurate, no warranties or representations are made of any kind. |
| RE/MAX TWIN CITY REALTY INC. |
|
|

Imran Gondal
Broker
Dir:
416-828-6614
Bus:
905-270-2000
Fax:
905-270-0047
| Book Showing | Email a Friend |
Jump To:
At a Glance:
| Type: | Freehold - Detached |
| Area: | Waterloo |
| Municipality: | Cambridge |
| Neighbourhood: | Dufferin Grove |
| Style: | 2-Storey |
| Approximate Age: | 6-15 |
| Tax: | $6,548 |
| Beds: | 3 |
| Baths: | 4 |
| Fireplace: | Y |
| Pool: | On Groun |
Locatin Map:
Payment Calculator:
