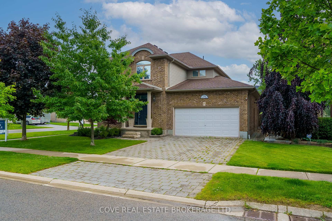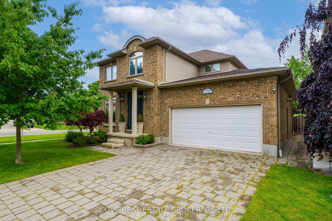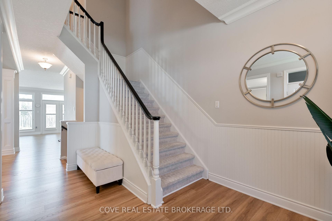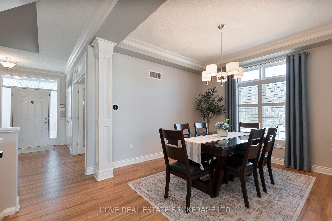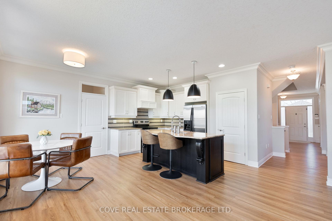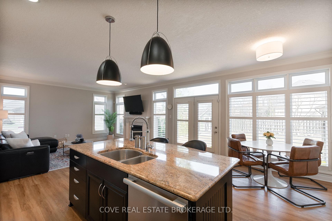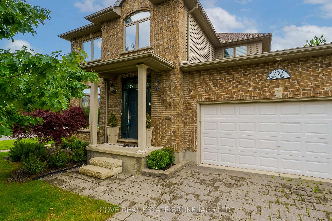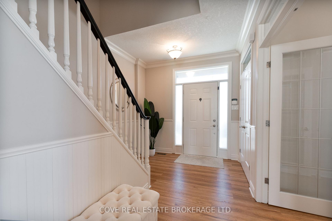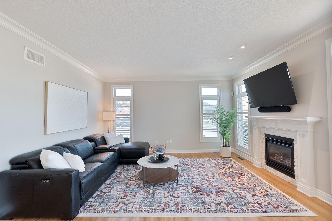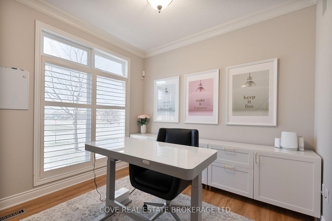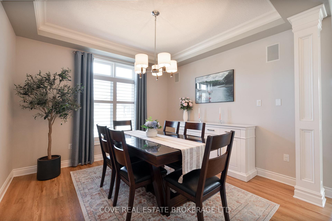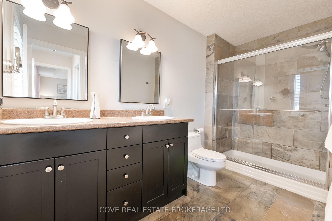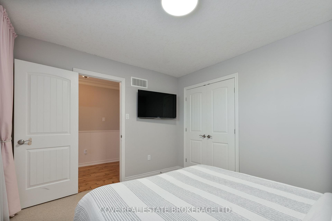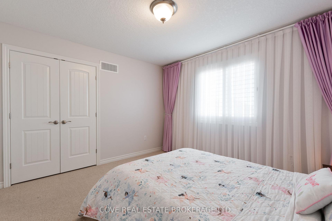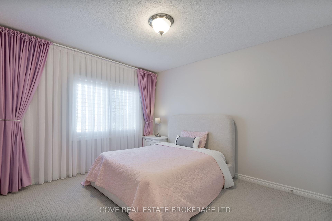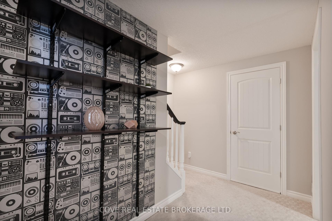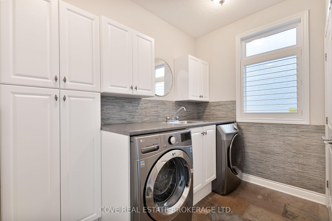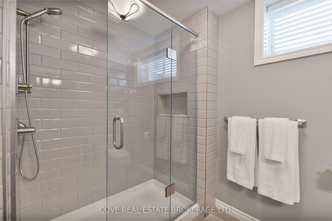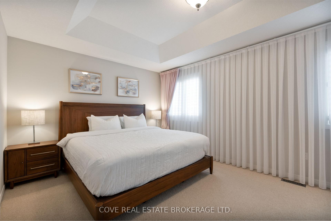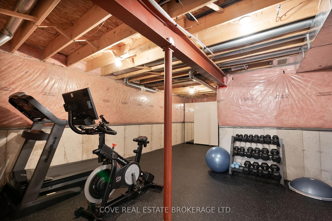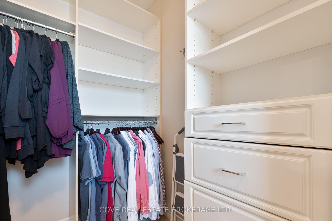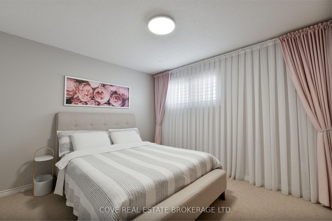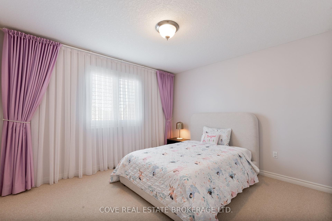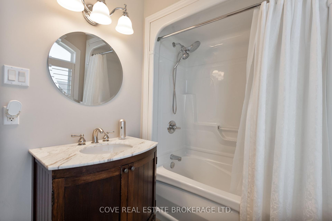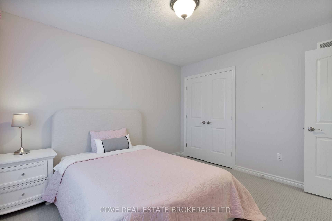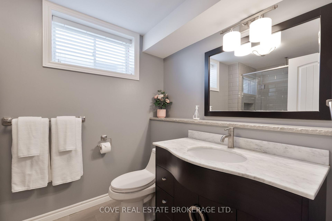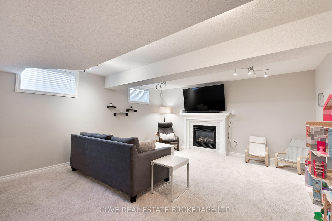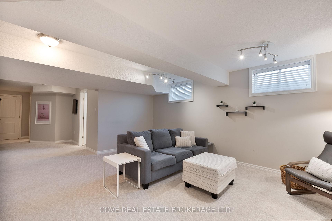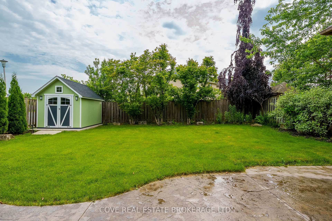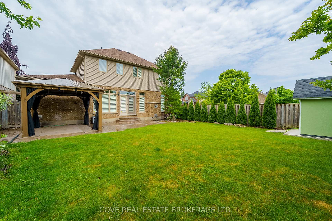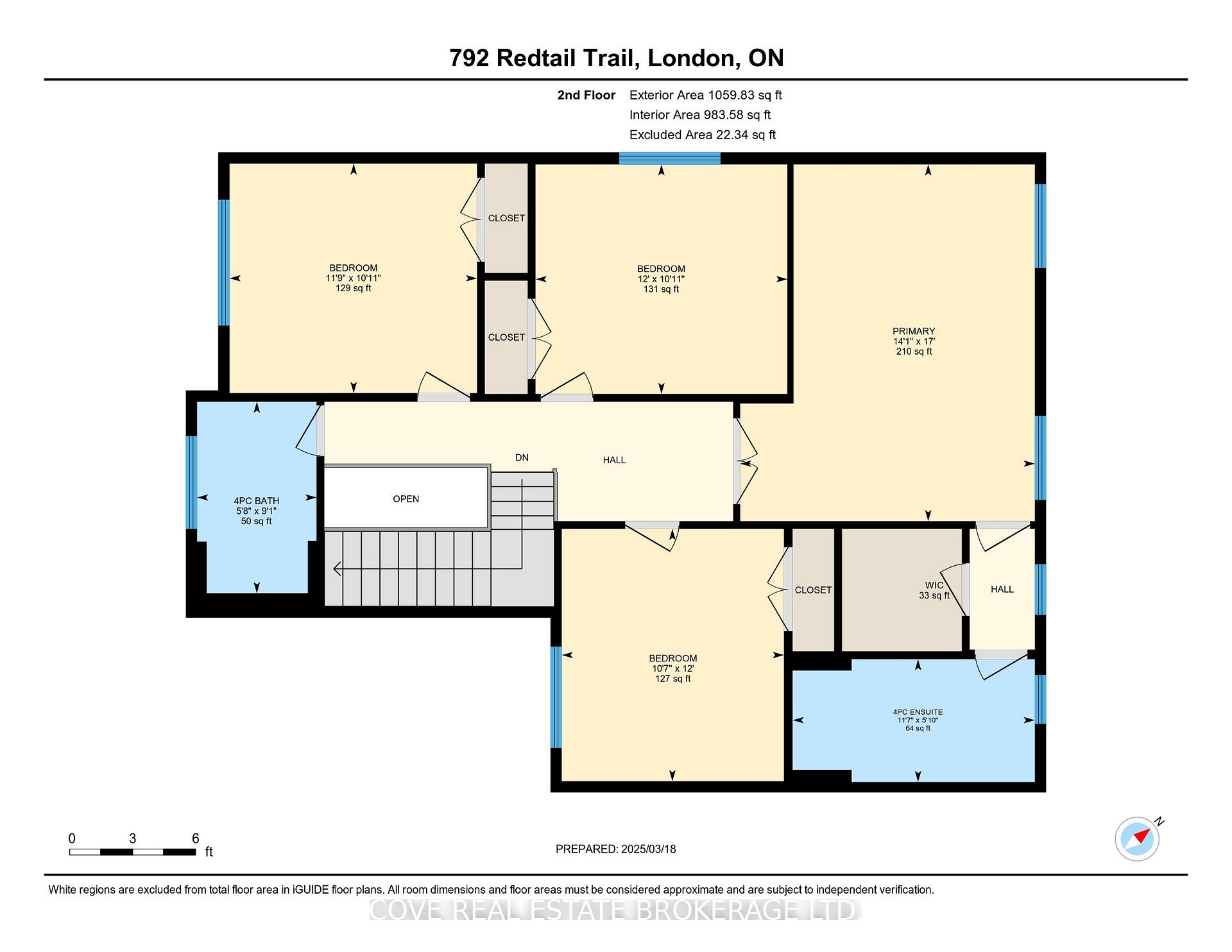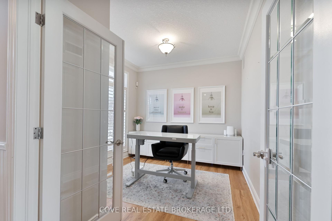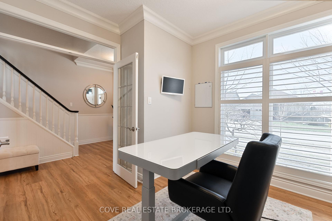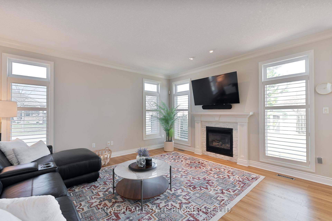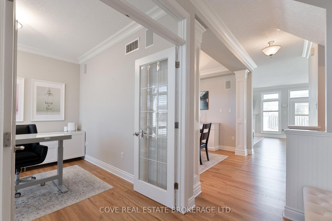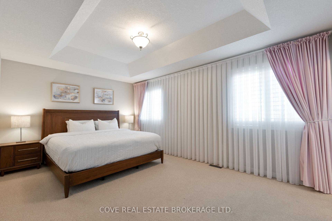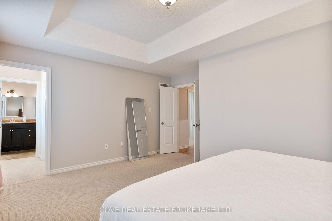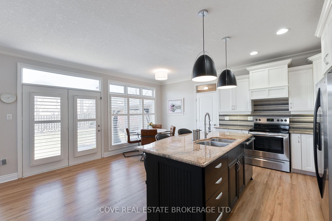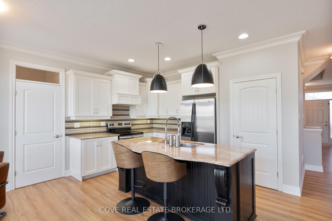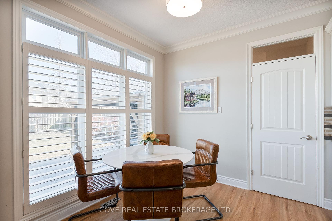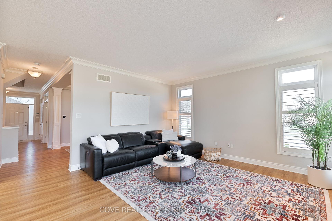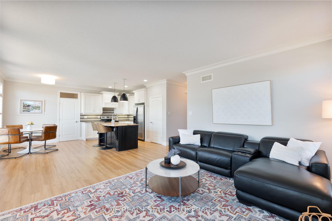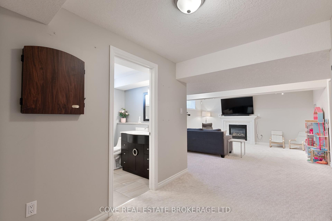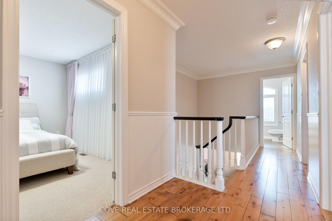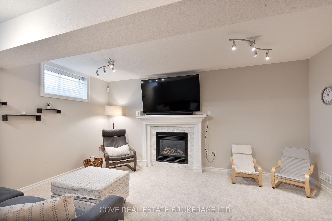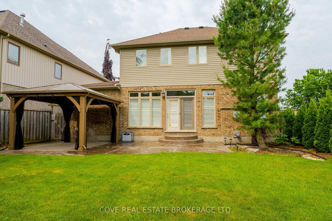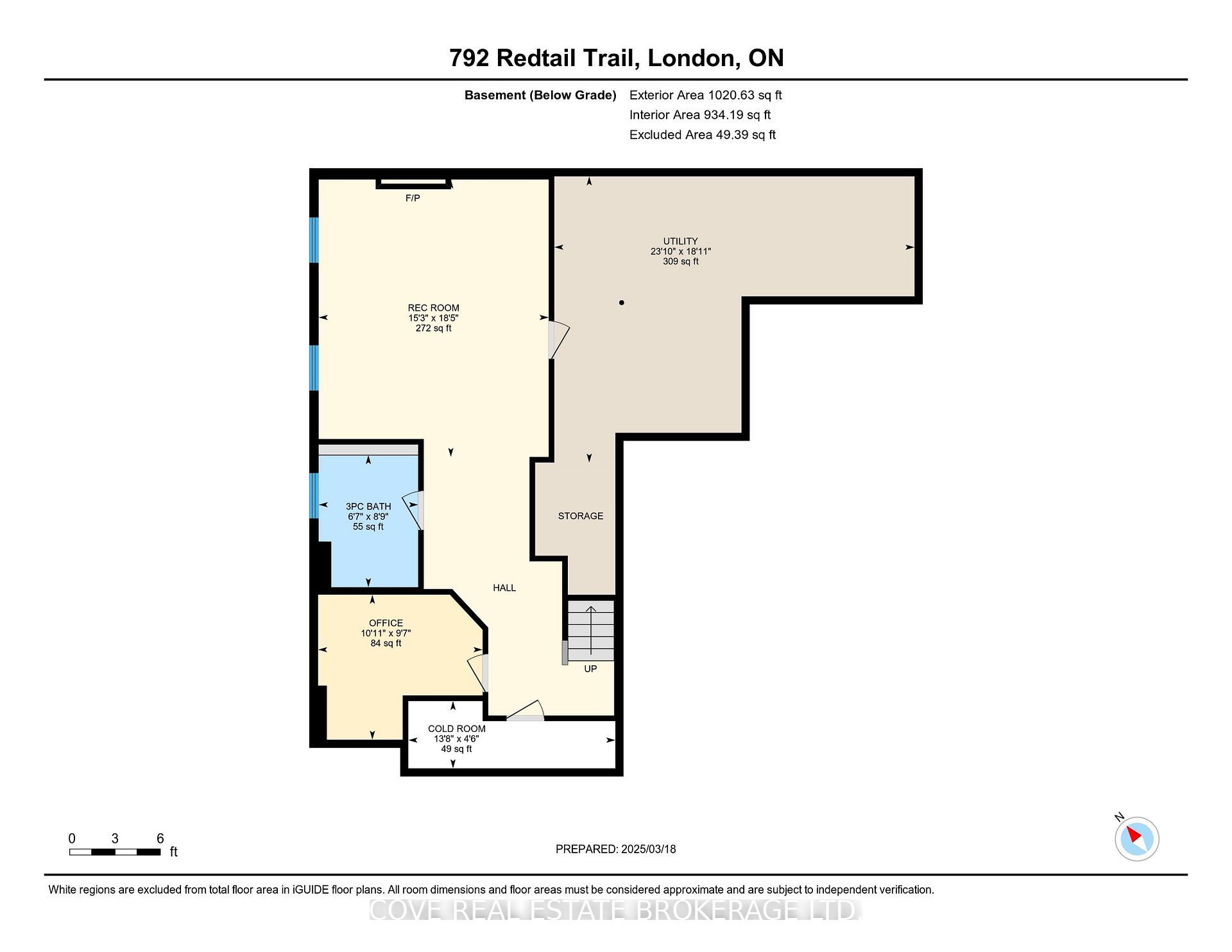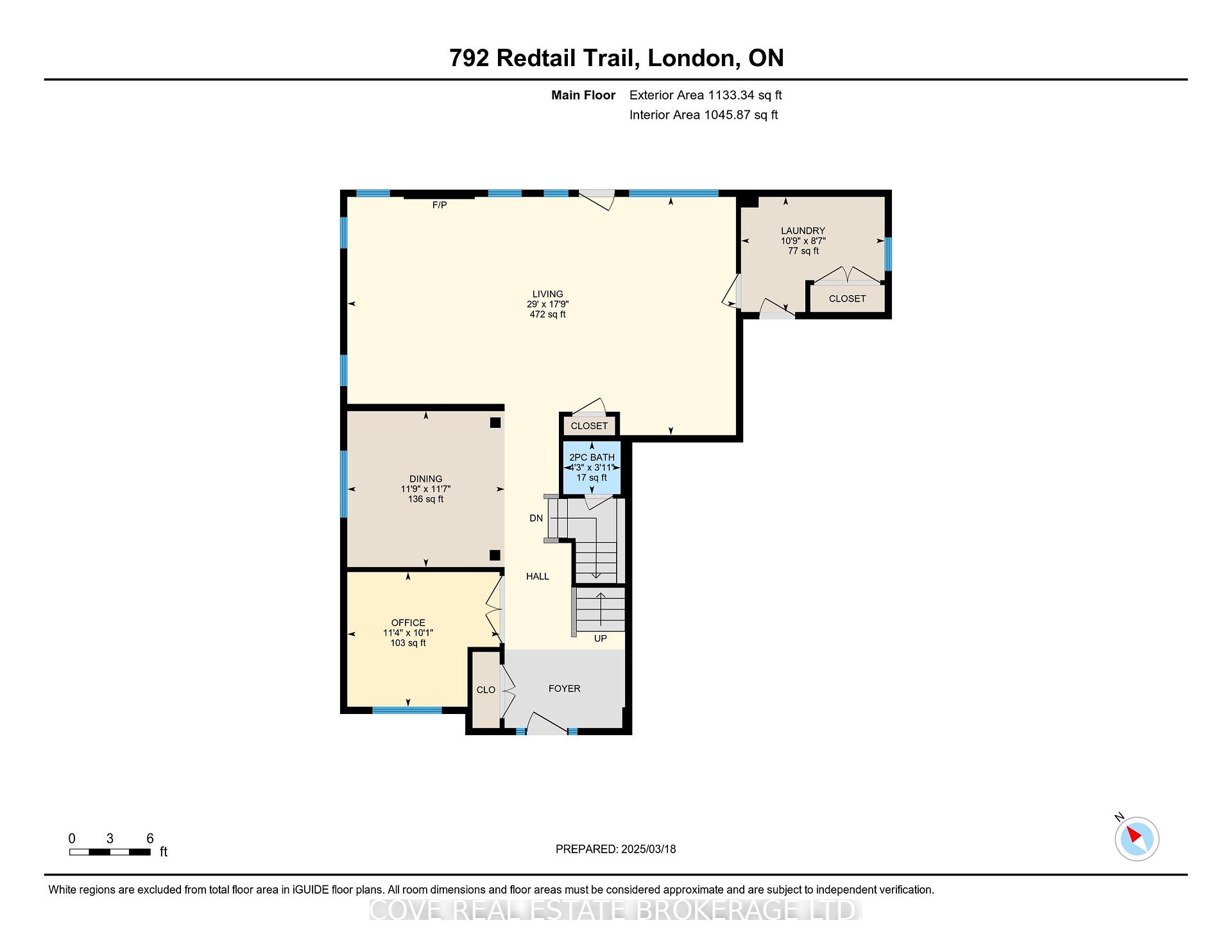$949,000
Available - For Sale
Listing ID: X12219663
792 Redtail Trai , London North, N6H 5X3, Middlesex
| Stunning 2 Storey home with Double Car Garage and finished Basement located on a corner lot in Deer Ridge! This 4 Bedroom, 4 Bathroom home is located in the Clara Brenton PS school district with school bus stop right outside your door. Nearby Sunrise Park and a plethora of shopping and restaurant options. Inside, you'll be welcomed by the 12 foot ceilings, spaciousFoyer, Main Level Office with French doors, formal Dining Room and open-conceptKitchen/Living Room. The Eat-in Kitchen includes an island, granite countertops, backsplash, stainless steel appliances and large pantry all flowing seamlessly into the Living Room with cozy gas fireplace. Main Floor Laundry/Mud Room with built-ins. Upstairs, the Primary Bedroom has a walk-in closet with built-ins and 4-piece Ensuite with double vanity. You'll absolutely love the finished Basement, comprised of a Den, Bathroom, Recreation Room with gas fireplace, HomeGym/Storage/Utility Room and Cold Room. The low-maintenance Back Yard is fully fenced, beautifully landscaped and highlighted by a stamped concrete patio, Gazebo and Shed. Recent updates include: most flooring, patio, Gazebo, Shed, custom window coverings, paint and more! Includes 5 appliances, Gazebo, Shed, security cameras, California shutters and gorgeous custom draperies. Many updates throughout! See multimedia link for 3D walkthrough tour and floor plans. |
| Price | $949,000 |
| Taxes: | $6622.86 |
| Assessment Year: | 2025 |
| Occupancy: | Owner |
| Address: | 792 Redtail Trai , London North, N6H 5X3, Middlesex |
| Acreage: | < .50 |
| Directions/Cross Streets: | Redtail/Bluegrass |
| Rooms: | 11 |
| Rooms +: | 5 |
| Bedrooms: | 4 |
| Bedrooms +: | 0 |
| Family Room: | T |
| Basement: | Full, Finished |
| Level/Floor | Room | Length(ft) | Width(ft) | Descriptions | |
| Room 1 | Main | Office | 11.35 | 10.04 | Vinyl Floor, French Doors |
| Room 2 | Main | Dining Ro | 11.74 | 11.61 | Vinyl Floor |
| Room 3 | Main | Kitchen | 17.78 | 14.5 | Vinyl Floor, Centre Island, Pantry |
| Room 4 | Main | Living Ro | 17.78 | 14.5 | Vinyl Floor, Gas Fireplace, California Shutters |
| Room 5 | Main | Mud Room | 10.69 | 8.59 | Combined w/Laundry, Tile Floor, B/I Closet |
| Room 6 | In Between | Bathroom | 4.26 | 3.94 | 2 Pc Bath, Vinyl Floor |
| Room 7 | Second | Primary B | 14.04 | 16.99 | Ensuite Bath, Walk-In Closet(s), B/I Shelves |
| Room 8 | Second | Bedroom 2 | 10.59 | 12 | |
| Room 9 | Second | Bedroom 3 | 12 | 10.92 | |
| Room 10 | Second | Bedroom 4 | 11.78 | 10.92 | |
| Room 11 | Second | Bathroom | 11.55 | 5.84 | 4 Pc Ensuite, Double Sink, Tile Floor |
| Room 12 | Second | Bathroom | 5.67 | 9.12 | 4 Pc Bath, Tile Floor |
| Room 13 | Basement | Office | 10.89 | 9.61 | |
| Room 14 | Basement | Recreatio | 15.22 | 18.37 | Gas Fireplace |
| Room 15 | Basement | Utility R | 23.85 | 18.96 |
| Washroom Type | No. of Pieces | Level |
| Washroom Type 1 | 4 | Second |
| Washroom Type 2 | 4 | Second |
| Washroom Type 3 | 2 | In Betwe |
| Washroom Type 4 | 3 | Basement |
| Washroom Type 5 | 0 |
| Total Area: | 0.00 |
| Approximatly Age: | 16-30 |
| Property Type: | Detached |
| Style: | 2-Storey |
| Exterior: | Brick, Vinyl Siding |
| Garage Type: | Attached |
| (Parking/)Drive: | Inside Ent |
| Drive Parking Spaces: | 2 |
| Park #1 | |
| Parking Type: | Inside Ent |
| Park #2 | |
| Parking Type: | Inside Ent |
| Park #3 | |
| Parking Type: | Private Do |
| Pool: | None |
| Other Structures: | Shed, Fence - |
| Approximatly Age: | 16-30 |
| Approximatly Square Footage: | 2000-2500 |
| Property Features: | Fenced Yard, Park |
| CAC Included: | N |
| Water Included: | N |
| Cabel TV Included: | N |
| Common Elements Included: | N |
| Heat Included: | N |
| Parking Included: | N |
| Condo Tax Included: | N |
| Building Insurance Included: | N |
| Fireplace/Stove: | Y |
| Heat Type: | Forced Air |
| Central Air Conditioning: | Central Air |
| Central Vac: | N |
| Laundry Level: | Syste |
| Ensuite Laundry: | F |
| Sewers: | Sewer |
| Utilities-Cable: | Y |
| Utilities-Hydro: | Y |
$
%
Years
This calculator is for demonstration purposes only. Always consult a professional
financial advisor before making personal financial decisions.
| Although the information displayed is believed to be accurate, no warranties or representations are made of any kind. |
| COVE REAL ESTATE BROKERAGE LTD. |
|
|

Imran Gondal
Broker
Dir:
416-828-6614
Bus:
905-270-2000
Fax:
905-270-0047
| Virtual Tour | Book Showing | Email a Friend |
Jump To:
At a Glance:
| Type: | Freehold - Detached |
| Area: | Middlesex |
| Municipality: | London North |
| Neighbourhood: | North M |
| Style: | 2-Storey |
| Approximate Age: | 16-30 |
| Tax: | $6,622.86 |
| Beds: | 4 |
| Baths: | 4 |
| Fireplace: | Y |
| Pool: | None |
Locatin Map:
Payment Calculator:
