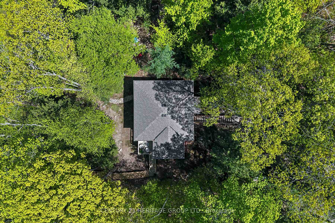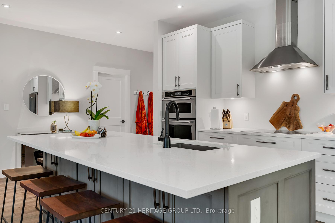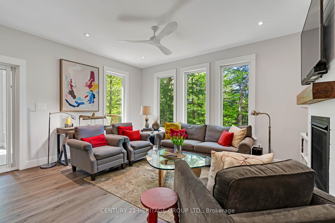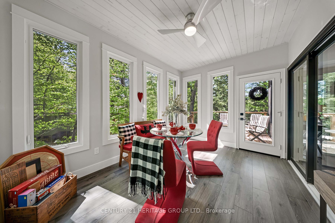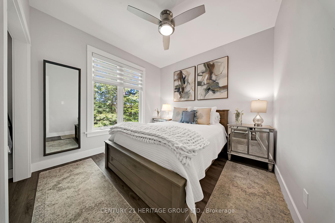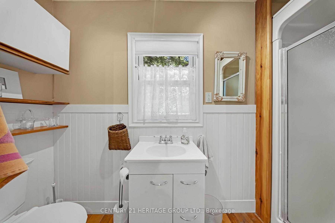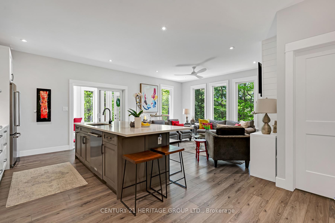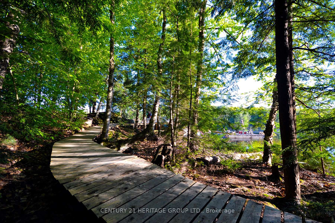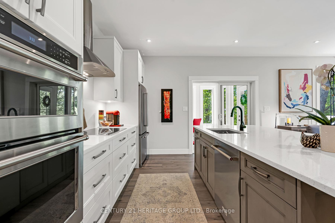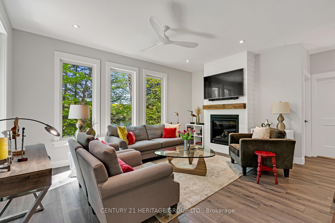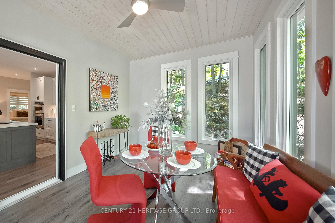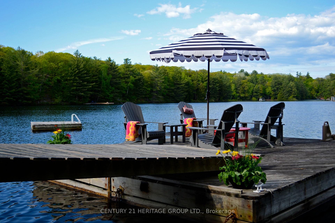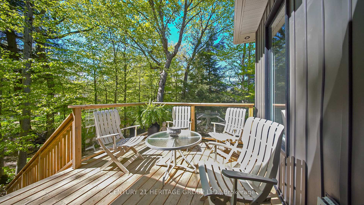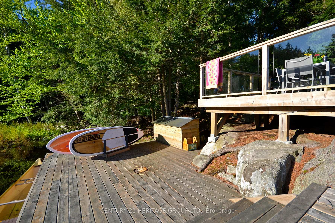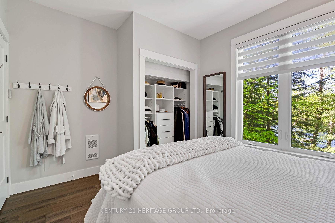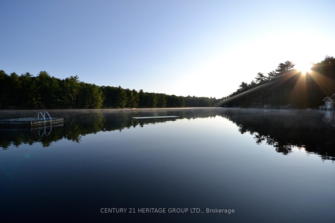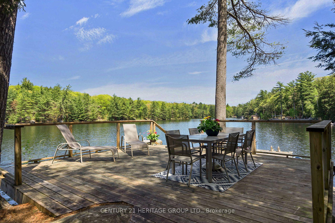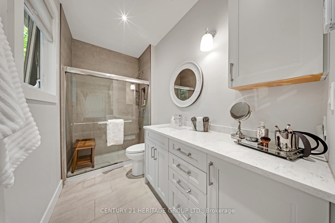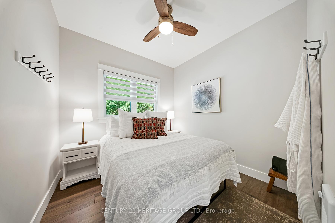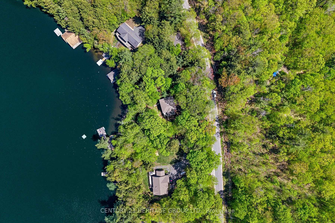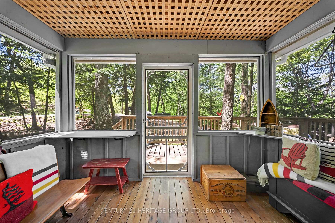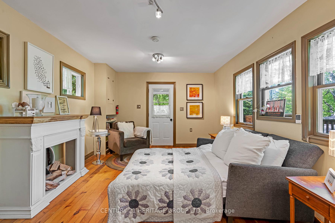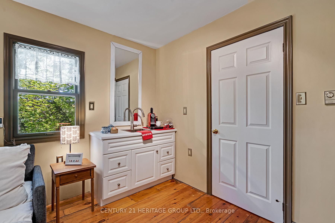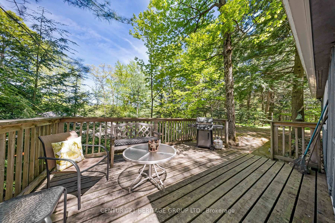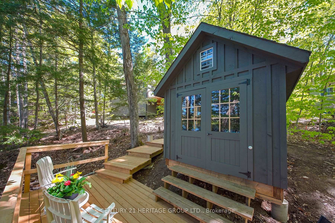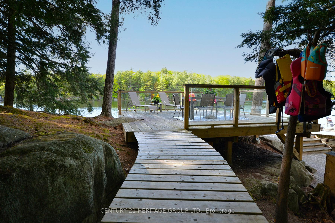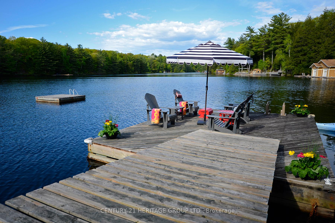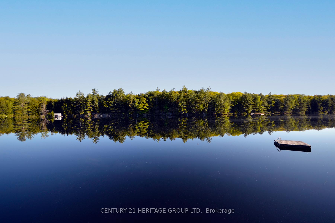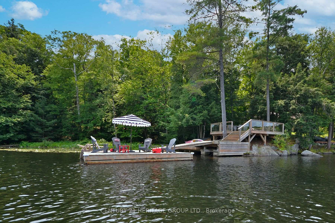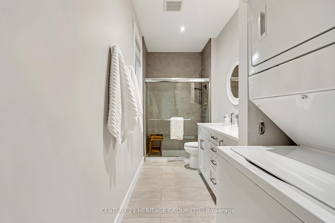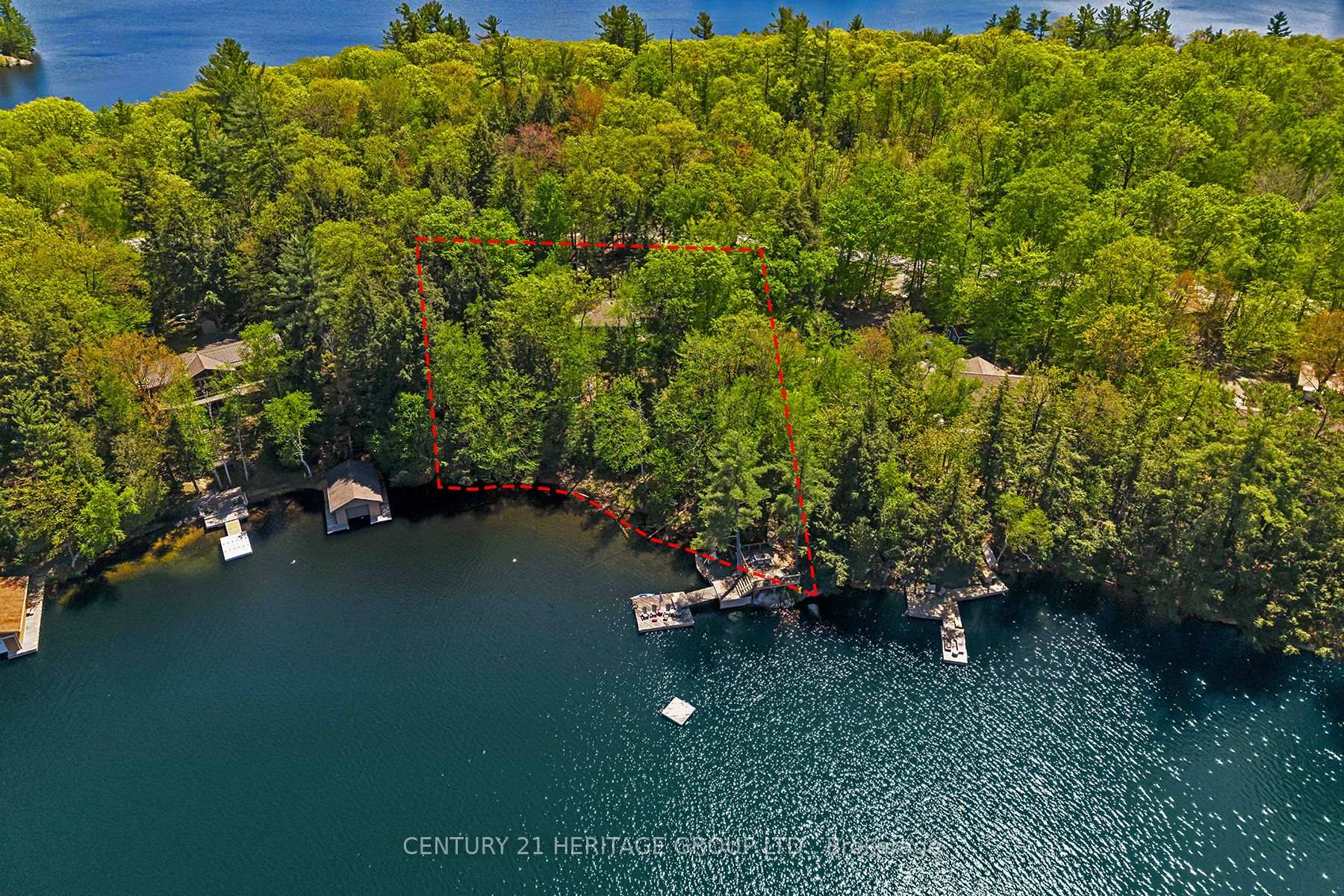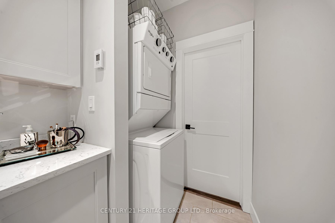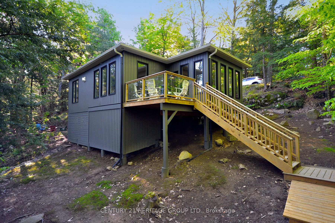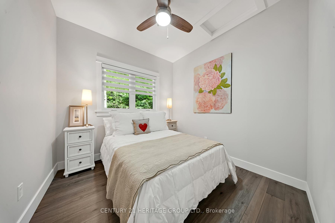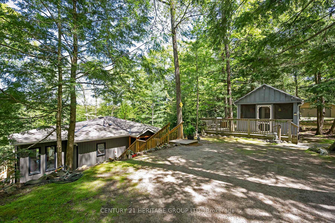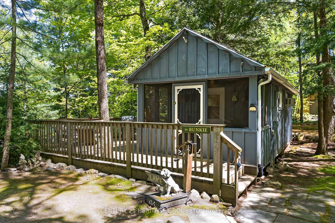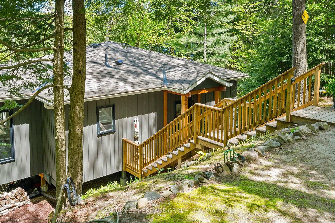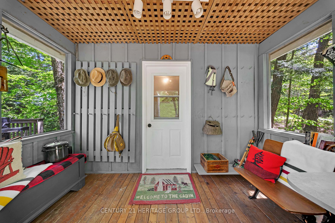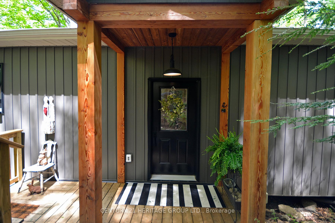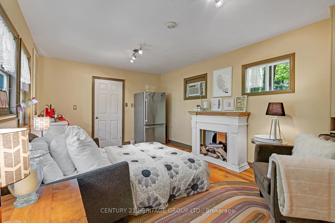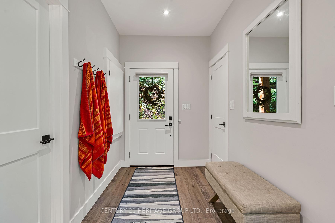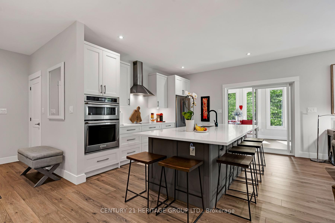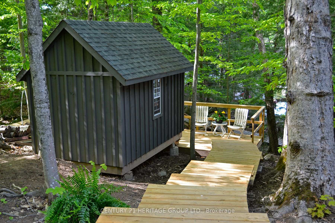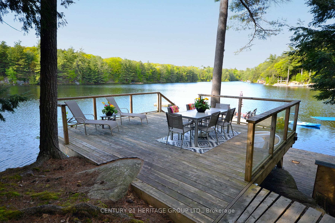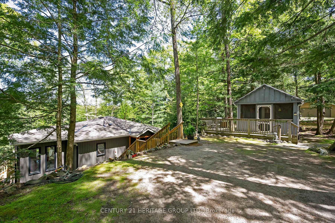$1,429,500
Available - For Sale
Listing ID: X12184726
46 Goddard Cres , Seguin, P2A 0B2, Parry Sound
| Discover your ultimate, fully furnished & turn-key, all-season vacation property on pristine spring-fed Otter Lake! This custom-built 1050 sq ft bungalow constructed in 2022 offers 3 bedrooms and 1 bathroom, ensuite laundry, 9 ceilings throughout and fully winterized. Enjoy the Napoleon propane fireplace in the living room during the winter months, heated bathroom floors, and a designer kitchen equipped with top-of-the-line appliances and a 9x4 foot quartz counter island, perfect for entertaining. The dining room/sunroom features a walk-out to the back deck complete with a gas line for your BBQ, and stairs leading down to the lake.Additionally, a self-contained, fully winterized 2nd dwelling, "The Bunkie," provides 340 sf of private space with 1 bed, 1 bath (3-piece), a kitchenette w/ wet bar, and a screened-in porch ideal for guests or children.Ready to embrace lake life? Nestled in a very private bay of Big Otter with sunshine all day long, enjoy over 1000 sf of deck & dock space or swim out to the raft and relax. Surrounded by mature trees and the tranquil waters of Otter Lake, yet offering modern conveniences like high-speed internet, this is the perfect place for your family to create lasting memories. |
| Price | $1,429,500 |
| Taxes: | $2446.53 |
| Occupancy: | Owner |
| Address: | 46 Goddard Cres , Seguin, P2A 0B2, Parry Sound |
| Acreage: | .50-1.99 |
| Directions/Cross Streets: | Goddard Cres/Blue Lake Rd |
| Rooms: | 7 |
| Rooms +: | 2 |
| Bedrooms: | 3 |
| Bedrooms +: | 1 |
| Family Room: | F |
| Basement: | None |
| Level/Floor | Room | Length(ft) | Width(ft) | Descriptions | |
| Room 1 | Main | Living Ro | 23.19 | 16.1 | Laminate, Fireplace, Large Window |
| Room 2 | Main | Dining Ro | 13.38 | 9.61 | Laminate, Large Window, W/O To Deck |
| Room 3 | Main | Kitchen | 23.19 | 16.1 | Laminate, Quartz Counter, Stainless Steel Appl |
| Room 4 | Main | Primary B | 12.6 | 10.3 | Laminate, Large Window, Closet |
| Room 5 | Main | Bedroom 2 | 8.86 | 8.99 | Laminate, Large Window, Ceiling Fan(s) |
| Room 6 | Main | Bedroom 3 | 8.86 | 8.99 | Laminate, Large Window, Ceiling Fan(s) |
| Room 7 | Main | Bathroom | 13.19 | 5.41 | Heated Floor, Quartz Counter, 4 Pc Bath |
| Room 8 | Upper | Bedroom | 17.84 | 11.61 | Hardwood Floor, Window, Bar Sink |
| Room 9 | Upper | Bathroom | 10.3 | 3.51 | Hardwood Floor, Window, 3 Pc Bath |
| Room 10 | Upper | Sunroom | 5.9 | 11.61 | Hardwood Floor, Track Lighting |
| Washroom Type | No. of Pieces | Level |
| Washroom Type 1 | 4 | Main |
| Washroom Type 2 | 3 | Upper |
| Washroom Type 3 | 0 | |
| Washroom Type 4 | 0 | |
| Washroom Type 5 | 0 |
| Total Area: | 0.00 |
| Approximatly Age: | 0-5 |
| Property Type: | Rural Residential |
| Style: | Bungalow |
| Exterior: | Vinyl Siding |
| Garage Type: | None |
| (Parking/)Drive: | Private |
| Drive Parking Spaces: | 5 |
| Park #1 | |
| Parking Type: | Private |
| Park #2 | |
| Parking Type: | Private |
| Pool: | None |
| Other Structures: | Aux Residences |
| Approximatly Age: | 0-5 |
| Approximatly Square Footage: | 1100-1500 |
| Property Features: | Clear View, Golf |
| CAC Included: | N |
| Water Included: | N |
| Cabel TV Included: | N |
| Common Elements Included: | N |
| Heat Included: | N |
| Parking Included: | N |
| Condo Tax Included: | N |
| Building Insurance Included: | N |
| Fireplace/Stove: | Y |
| Heat Type: | Other |
| Central Air Conditioning: | None |
| Central Vac: | N |
| Laundry Level: | Syste |
| Ensuite Laundry: | F |
| Sewers: | Septic |
| Water: | Lake/Rive |
| Water Supply Types: | Lake/River |
| Utilities-Cable: | Y |
| Utilities-Hydro: | Y |
$
%
Years
This calculator is for demonstration purposes only. Always consult a professional
financial advisor before making personal financial decisions.
| Although the information displayed is believed to be accurate, no warranties or representations are made of any kind. |
| CENTURY 21 HERITAGE GROUP LTD. |
|
|

Imran Gondal
Broker
Dir:
416-828-6614
Bus:
905-270-2000
Fax:
905-270-0047
| Virtual Tour | Book Showing | Email a Friend |
Jump To:
At a Glance:
| Type: | Freehold - Rural Residential |
| Area: | Parry Sound |
| Municipality: | Seguin |
| Neighbourhood: | Seguin |
| Style: | Bungalow |
| Approximate Age: | 0-5 |
| Tax: | $2,446.53 |
| Beds: | 3+1 |
| Baths: | 2 |
| Fireplace: | Y |
| Pool: | None |
Locatin Map:
Payment Calculator:
