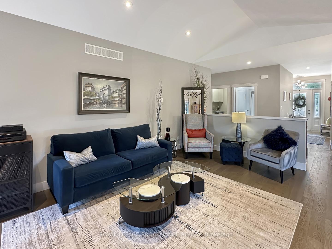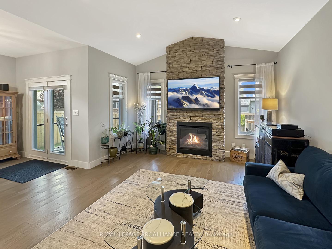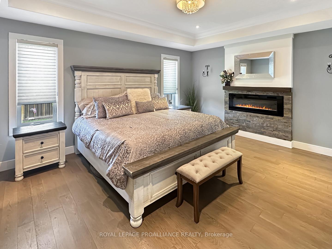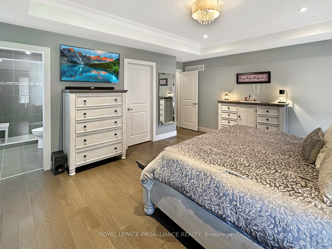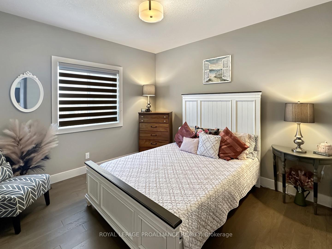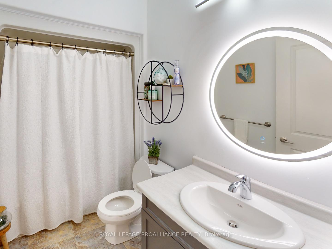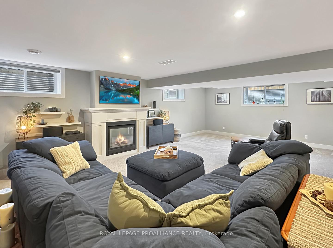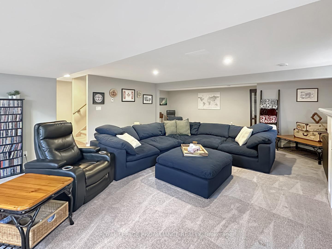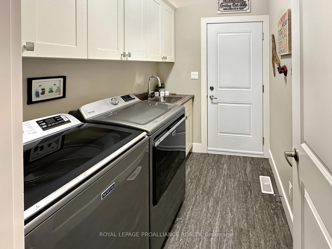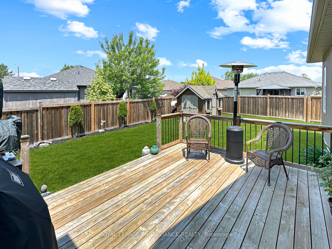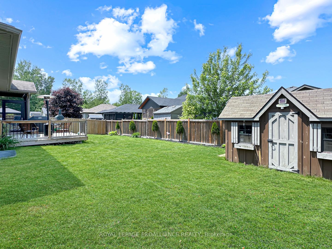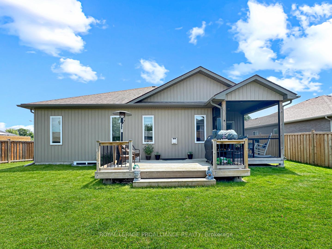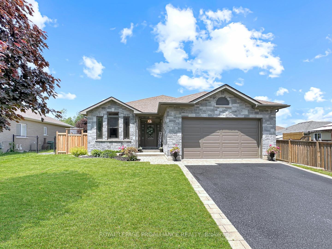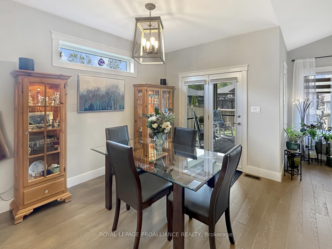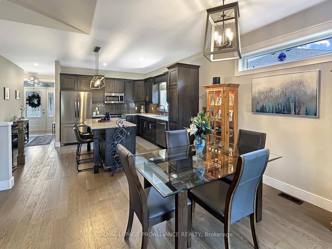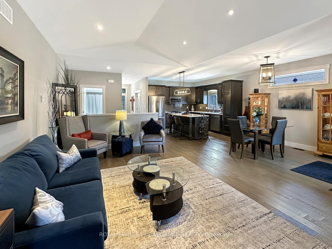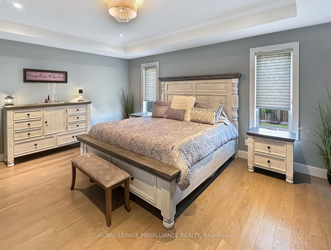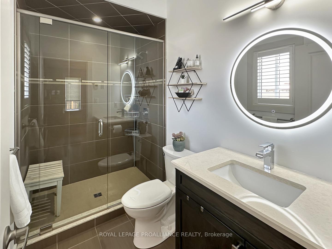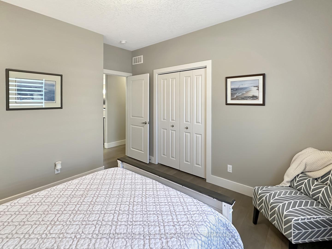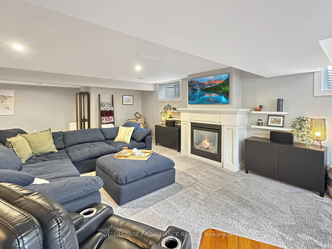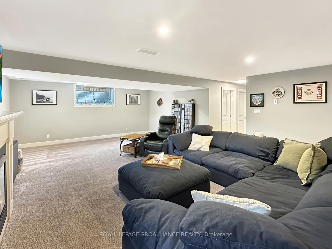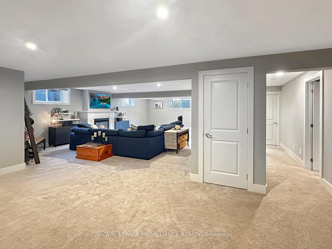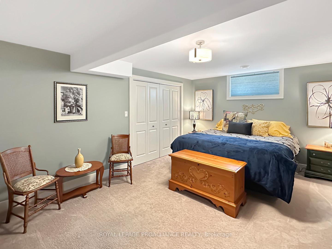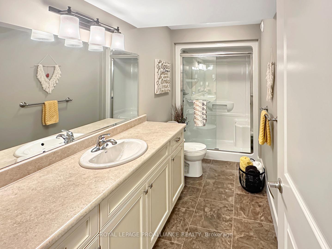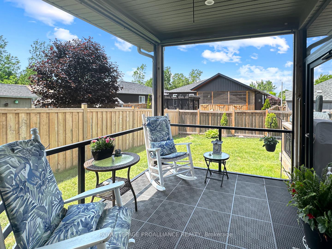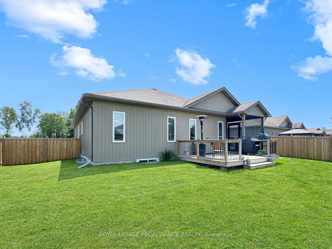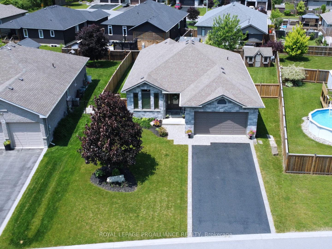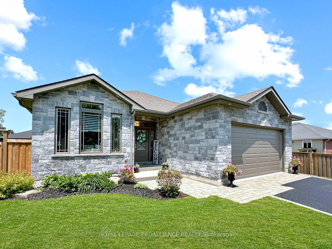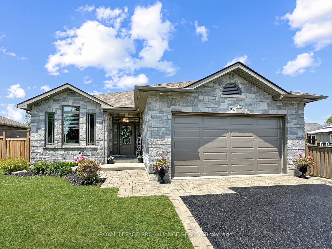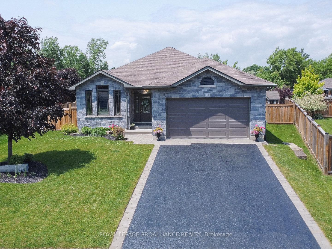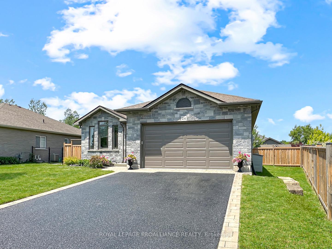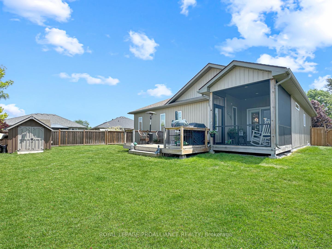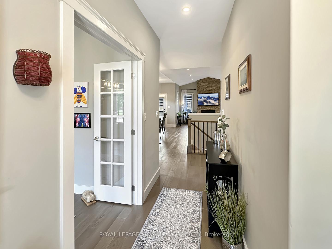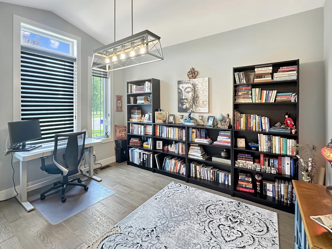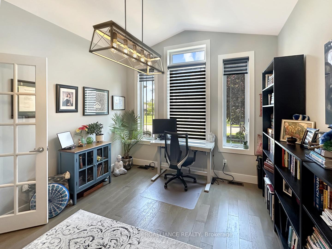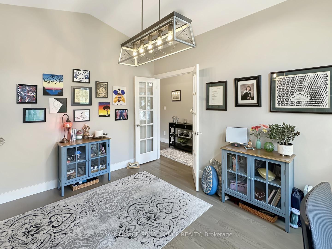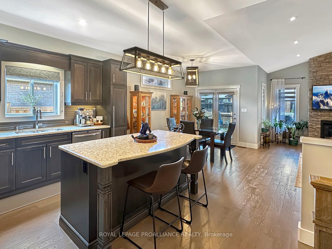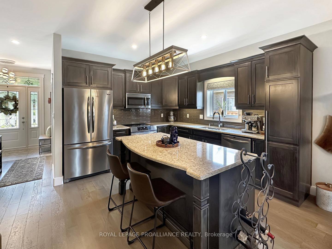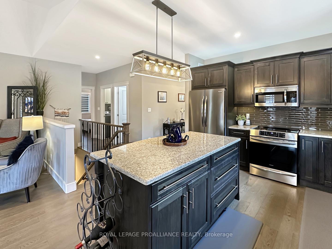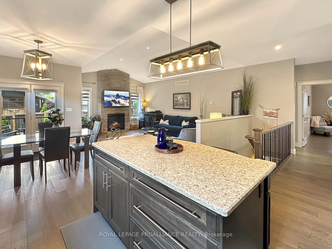$865,000
Available - For Sale
Listing ID: X12219566
24 Birchmount Stre , Quinte West, K8V 0C6, Hastings
| This beautifully crafted stone-front bungalow offers spacious, open-concept living with modern finishes throughout. The main floor features a bright living area with vaulted ceilings and a stunning floor-to-ceiling stone fireplace, a dining space with walk-out to the deck, and a chef's kitchen complete with quartz countertops and a large island. There are three bedrooms on the main level, including a large primary suite with tray ceiling, walk-in closet, and 3-piece ensuite. One of the bedrooms is currently used as a den/office, offering flexible space. A 4-piece main bathroom and convenient laundry room with garage access complete the main floor. The fully finished basement boasts a large rec room with fireplace, a fourth bedroom, a 3-piece bath, and ample storage. Enjoy the fully fenced backyard featuring a spacious deck-partially covered and screened in for all weather comfort, with open areas to soak up the sun. Bonus in-ground sprinkler system for a green lawn in every season! |
| Price | $865,000 |
| Taxes: | $4656.54 |
| Assessment Year: | 2025 |
| Occupancy: | Owner |
| Address: | 24 Birchmount Stre , Quinte West, K8V 0C6, Hastings |
| Acreage: | < .50 |
| Directions/Cross Streets: | 2nd Dug Hill Road |
| Rooms: | 9 |
| Rooms +: | 3 |
| Bedrooms: | 3 |
| Bedrooms +: | 1 |
| Family Room: | F |
| Basement: | Full, Finished |
| Level/Floor | Room | Length(ft) | Width(ft) | Descriptions | |
| Room 1 | Main | Kitchen | 15.09 | 15.35 | Quartz Counter, B/I Microwave |
| Room 2 | Main | Living Ro | 20.5 | 13.58 | Fireplace, Vaulted Ceiling(s) |
| Room 3 | Main | Dining Ro | 9.77 | 8.53 | W/O To Deck |
| Room 4 | Main | Bathroom | 8.33 | 5.08 | 4 Pc Bath |
| Room 5 | Main | Primary B | 16.24 | 17.19 | Walk-In Closet(s), Fireplace |
| Room 6 | Main | Bathroom | 9.45 | 5.15 | 3 Pc Ensuite |
| Room 7 | Main | Bedroom 2 | 11.51 | 13.74 | |
| Room 8 | Main | Bedroom 3 | 13.58 | 10.79 | Vaulted Ceiling(s), French Doors |
| Room 9 | Main | Laundry | 7.68 | 6.13 | Access To Garage, Laundry Sink |
| Room 10 | Basement | Recreatio | 27.13 | 38.44 | Fireplace |
| Room 11 | Basement | Bedroom 4 | 13.02 | 17.55 | Walk-In Closet(s) |
| Room 12 | Basement | Bathroom | 5.22 | 12.27 | 3 Pc Bath |
| Room 13 | Basement | Utility R | 10.82 | 20.57 |
| Washroom Type | No. of Pieces | Level |
| Washroom Type 1 | 3 | Main |
| Washroom Type 2 | 4 | Main |
| Washroom Type 3 | 3 | Basement |
| Washroom Type 4 | 0 | |
| Washroom Type 5 | 0 |
| Total Area: | 0.00 |
| Approximatly Age: | 6-15 |
| Property Type: | Detached |
| Style: | Bungalow |
| Exterior: | Stone, Vinyl Siding |
| Garage Type: | Attached |
| (Parking/)Drive: | Private Do |
| Drive Parking Spaces: | 4 |
| Park #1 | |
| Parking Type: | Private Do |
| Park #2 | |
| Parking Type: | Private Do |
| Pool: | None |
| Approximatly Age: | 6-15 |
| Approximatly Square Footage: | 1500-2000 |
| Property Features: | Park, School |
| CAC Included: | N |
| Water Included: | N |
| Cabel TV Included: | N |
| Common Elements Included: | N |
| Heat Included: | N |
| Parking Included: | N |
| Condo Tax Included: | N |
| Building Insurance Included: | N |
| Fireplace/Stove: | Y |
| Heat Type: | Forced Air |
| Central Air Conditioning: | Central Air |
| Central Vac: | Y |
| Laundry Level: | Syste |
| Ensuite Laundry: | F |
| Sewers: | Sewer |
$
%
Years
This calculator is for demonstration purposes only. Always consult a professional
financial advisor before making personal financial decisions.
| Although the information displayed is believed to be accurate, no warranties or representations are made of any kind. |
| ROYAL LEPAGE PROALLIANCE REALTY |
|
|

Imran Gondal
Broker
Dir:
416-828-6614
Bus:
905-270-2000
Fax:
905-270-0047
| Virtual Tour | Book Showing | Email a Friend |
Jump To:
At a Glance:
| Type: | Freehold - Detached |
| Area: | Hastings |
| Municipality: | Quinte West |
| Neighbourhood: | Murray Ward |
| Style: | Bungalow |
| Approximate Age: | 6-15 |
| Tax: | $4,656.54 |
| Beds: | 3+1 |
| Baths: | 3 |
| Fireplace: | Y |
| Pool: | None |
Locatin Map:
Payment Calculator:
