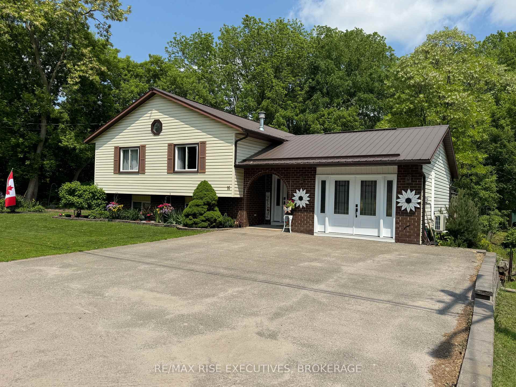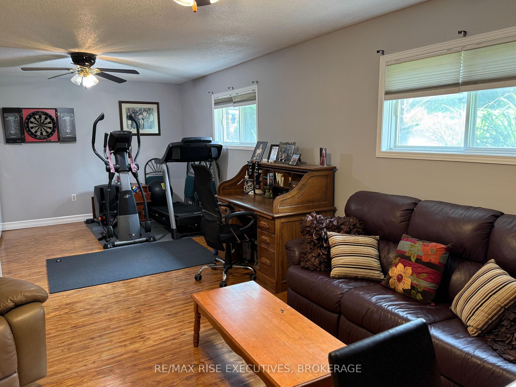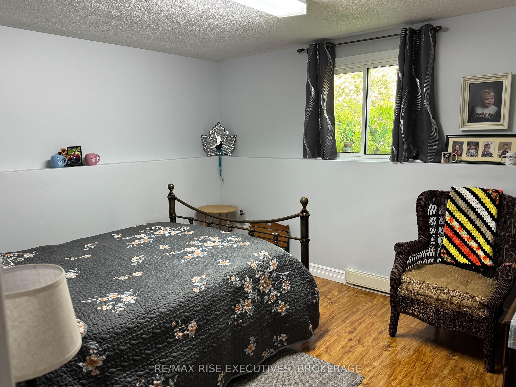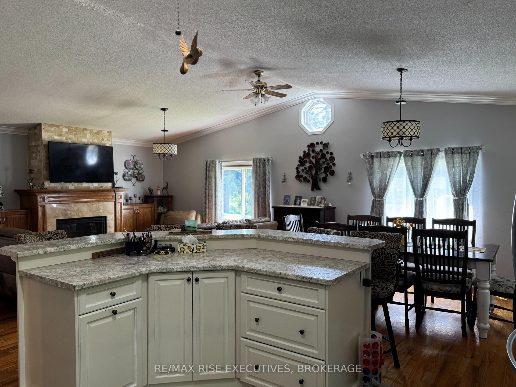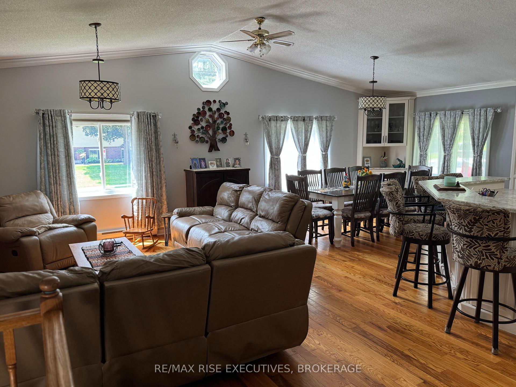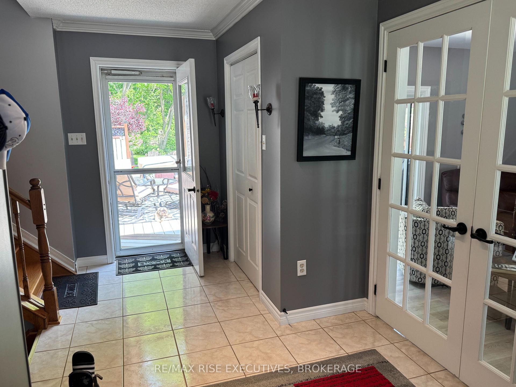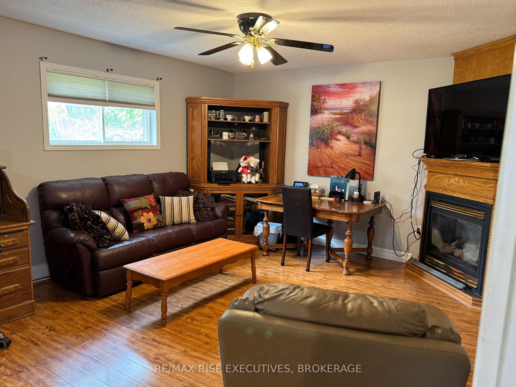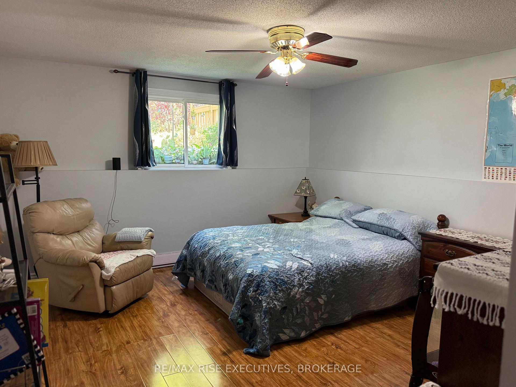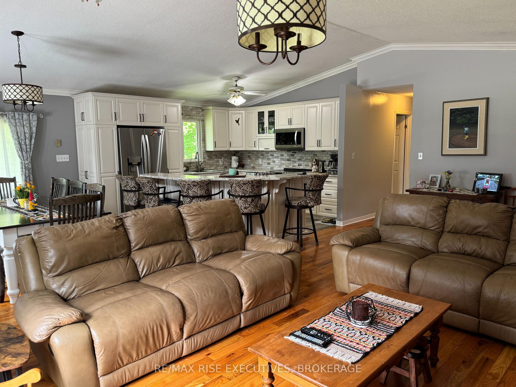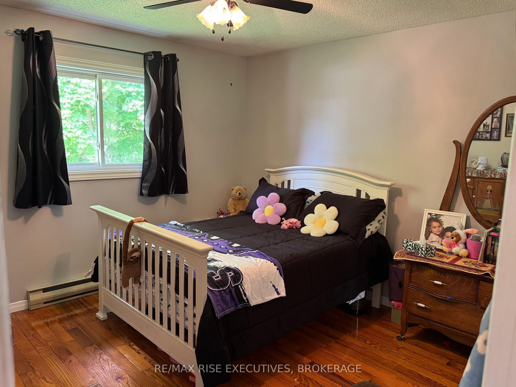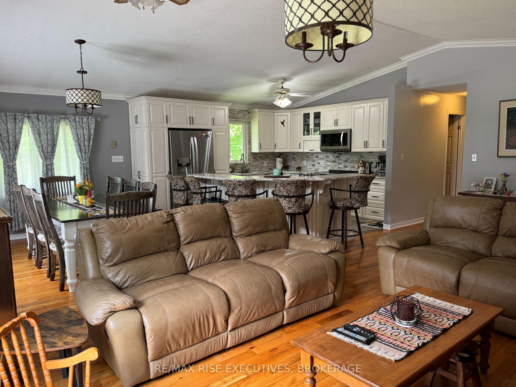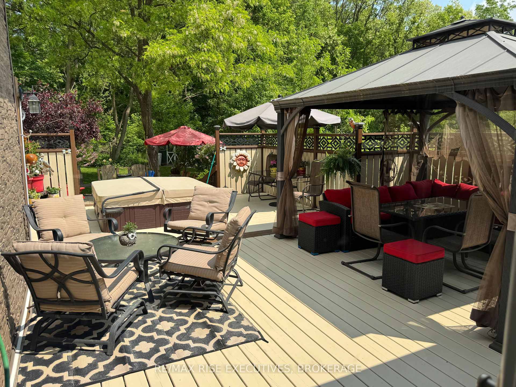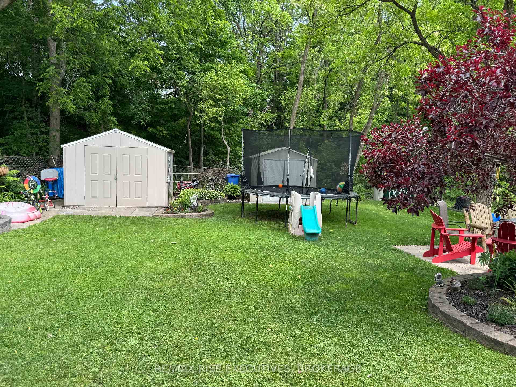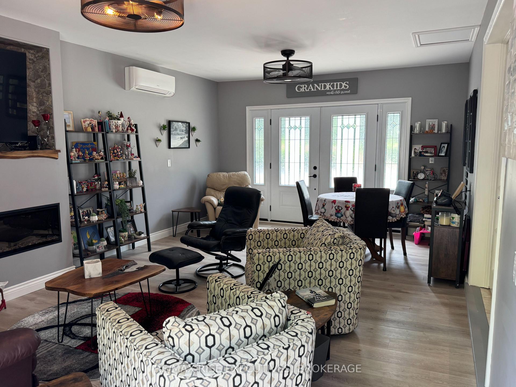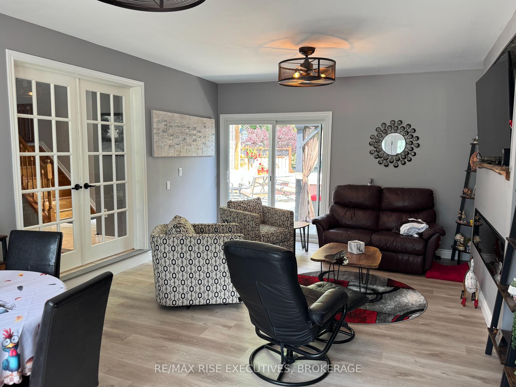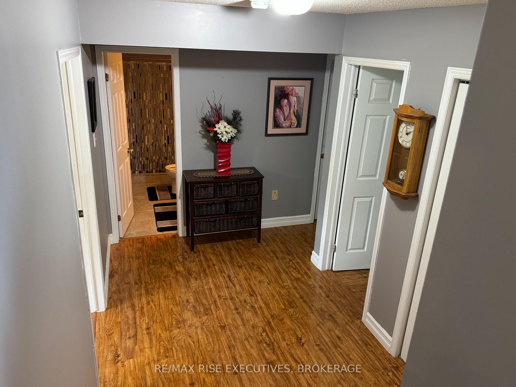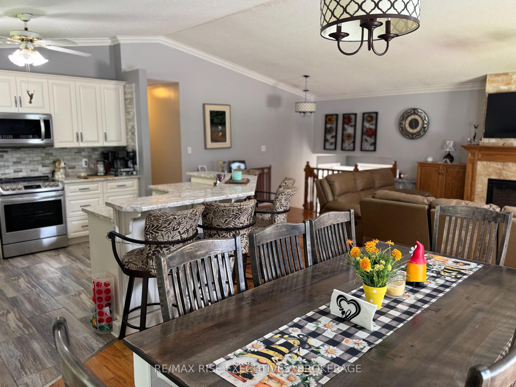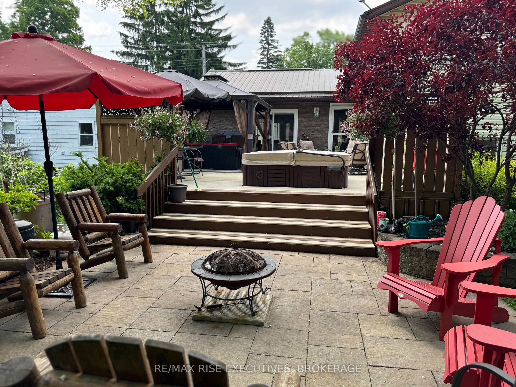$629,000
Available - For Sale
Listing ID: X12219485
16 King Stre East , Lansdowne Village, K0E 1L0, Leeds and Grenvi
| Stunning 4 bedroom family home in mint condition. The main/upper level is approx. 1300 sq ft, beautifully finished with 2 bedrooms, gorgeous open concept kitchen and center island overlooking the spacious dining and living room with fireplace, bonus main level newer family room, hardwood floors throughout. The lower level is completely finished boasting another approx 700 sq ft with a cozy rec room, 3 piece bathroom, separate laundry room, and 2 more spacious bedrooms. Located in a quiet village within walking distance to public school and town amenities, yet this homes breathtaking private back yard gives it the country feel. Including spectacular decking with private hot tub, gazebo, storage sheds and beautiful gardens. Excellent in-law suite potential. Located between Kingston and Brockville and only minutes to Hwy 401 and the beautiful 1000 Islands. |
| Price | $629,000 |
| Taxes: | $2261.00 |
| Occupancy: | Owner |
| Address: | 16 King Stre East , Lansdowne Village, K0E 1L0, Leeds and Grenvi |
| Directions/Cross Streets: | KING AND PRINCE |
| Rooms: | 12 |
| Bedrooms: | 4 |
| Bedrooms +: | 0 |
| Family Room: | T |
| Basement: | Full, Finished |
| Level/Floor | Room | Length(ft) | Width(ft) | Descriptions | |
| Room 1 | Main | Foyer | 15.42 | 6.23 | |
| Room 2 | Main | Living Ro | 13.12 | 19.68 | |
| Room 3 | Main | Kitchen | 12.6 | 12.92 | |
| Room 4 | Main | Dining Ro | 10.17 | 12.79 | |
| Room 5 | Main | Primary B | 11.81 | 18.04 | |
| Room 6 | Main | Bedroom 2 | 11.15 | 11.15 | |
| Room 7 | Main | Family Ro | 13.45 | 20.99 | |
| Room 8 | Lower | Bedroom 3 | 10.82 | 12.79 | |
| Room 9 | Lower | Bedroom 4 | 12.79 | 15.74 | |
| Room 10 | Lower | Recreatio | 23.94 | 12.46 |
| Washroom Type | No. of Pieces | Level |
| Washroom Type 1 | 4 | Main |
| Washroom Type 2 | 3 | Lower |
| Washroom Type 3 | 0 | |
| Washroom Type 4 | 0 | |
| Washroom Type 5 | 0 |
| Total Area: | 0.00 |
| Approximatly Age: | 31-50 |
| Property Type: | Detached |
| Style: | Sidesplit |
| Exterior: | Vinyl Siding |
| Garage Type: | None |
| (Parking/)Drive: | Available, |
| Drive Parking Spaces: | 4 |
| Park #1 | |
| Parking Type: | Available, |
| Park #2 | |
| Parking Type: | Available |
| Park #3 | |
| Parking Type: | Front Yard |
| Pool: | None |
| Other Structures: | Garden Shed, O |
| Approximatly Age: | 31-50 |
| Approximatly Square Footage: | 1100-1500 |
| Property Features: | Level, Fenced Yard |
| CAC Included: | N |
| Water Included: | N |
| Cabel TV Included: | N |
| Common Elements Included: | N |
| Heat Included: | N |
| Parking Included: | N |
| Condo Tax Included: | N |
| Building Insurance Included: | N |
| Fireplace/Stove: | Y |
| Heat Type: | Baseboard |
| Central Air Conditioning: | Wall Unit(s |
| Central Vac: | N |
| Laundry Level: | Syste |
| Ensuite Laundry: | F |
| Sewers: | Sewer |
$
%
Years
This calculator is for demonstration purposes only. Always consult a professional
financial advisor before making personal financial decisions.
| Although the information displayed is believed to be accurate, no warranties or representations are made of any kind. |
| RE/MAX RISE EXECUTIVES, BROKERAGE |
|
|

Imran Gondal
Broker
Dir:
416-828-6614
Bus:
905-270-2000
Fax:
905-270-0047
| Book Showing | Email a Friend |
Jump To:
At a Glance:
| Type: | Freehold - Detached |
| Area: | Leeds and Grenville |
| Municipality: | Lansdowne Village |
| Neighbourhood: | 03 - Lansdowne Village |
| Style: | Sidesplit |
| Approximate Age: | 31-50 |
| Tax: | $2,261 |
| Beds: | 4 |
| Baths: | 2 |
| Fireplace: | Y |
| Pool: | None |
Locatin Map:
Payment Calculator:
