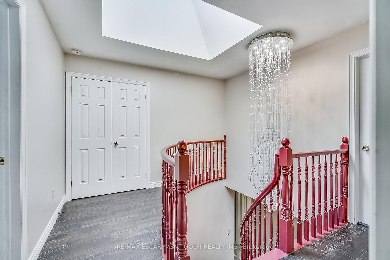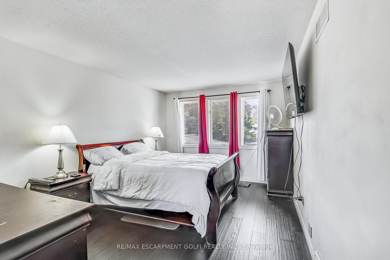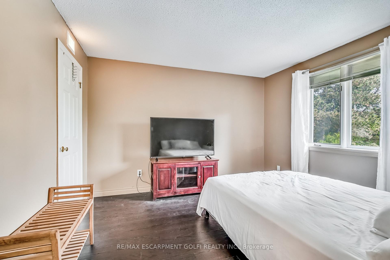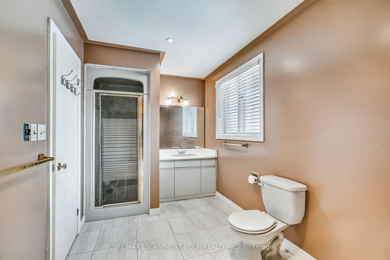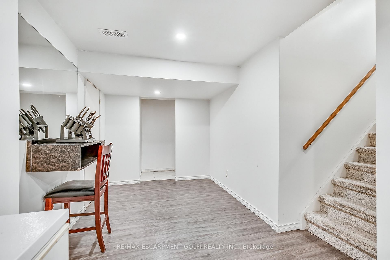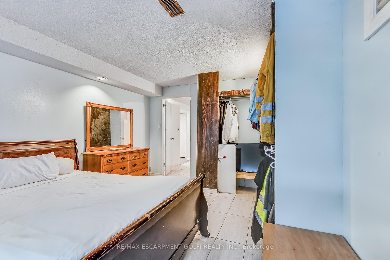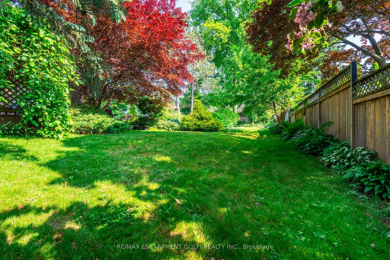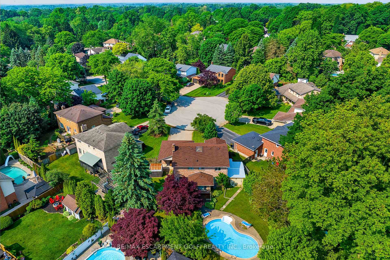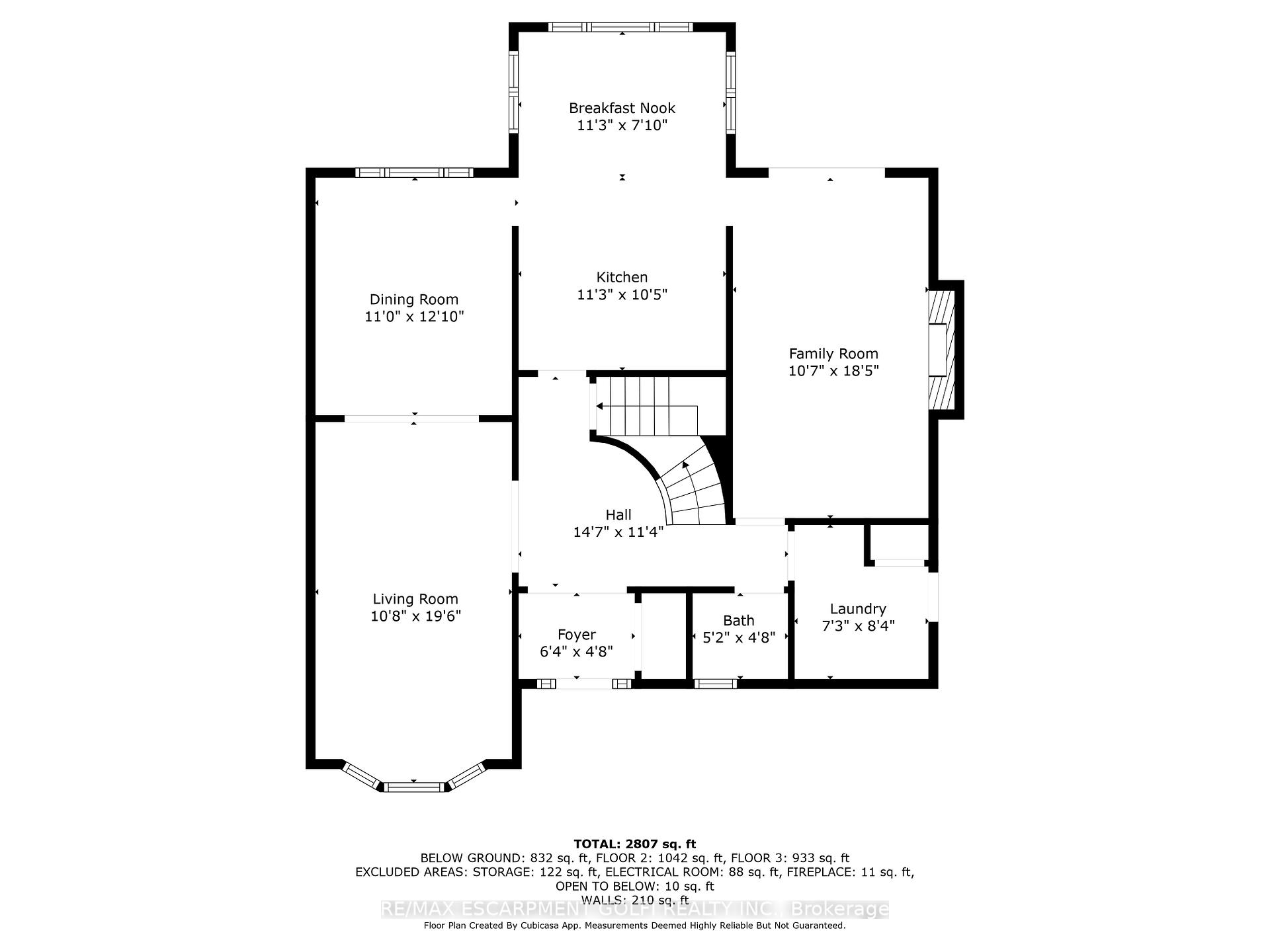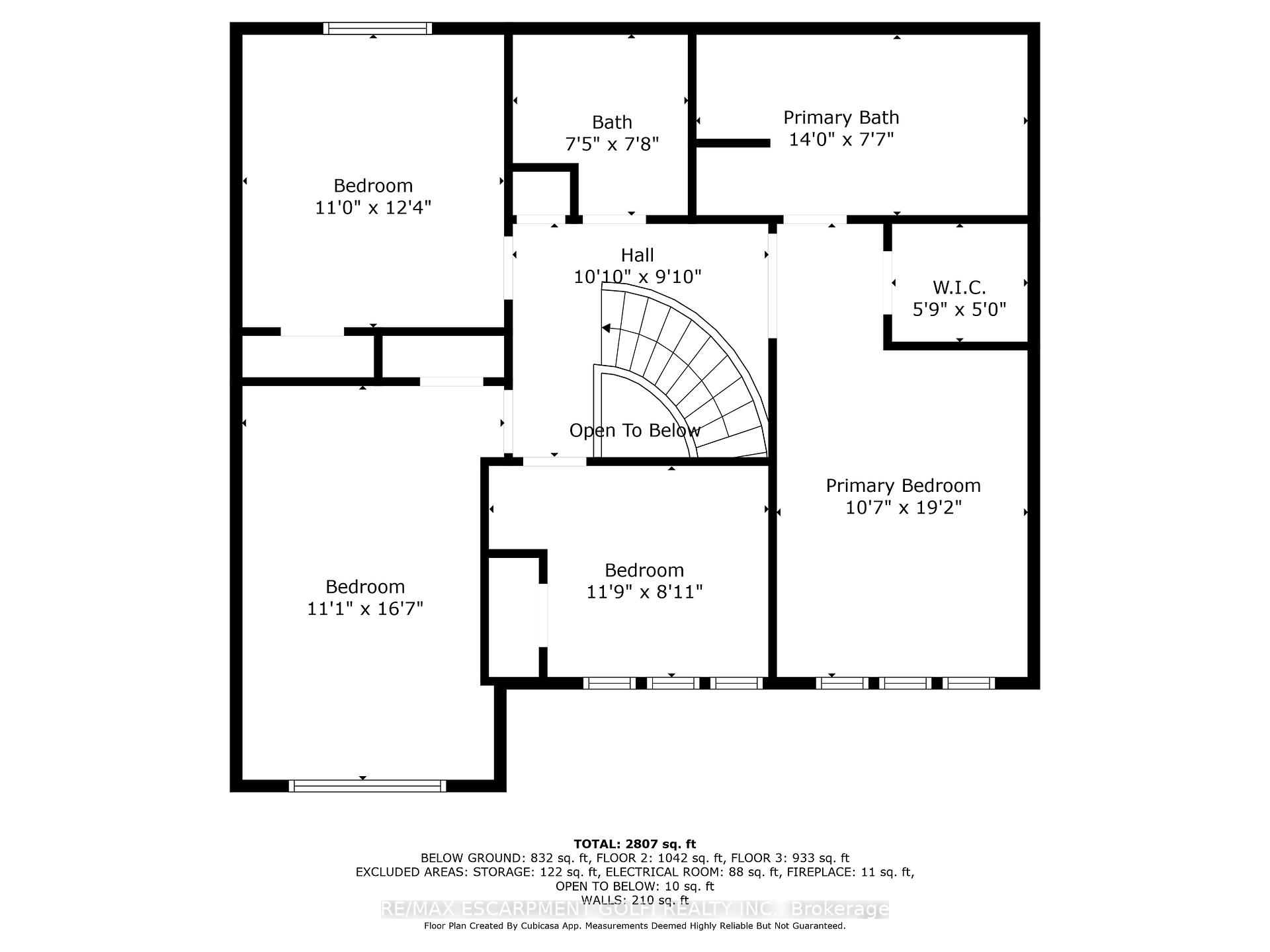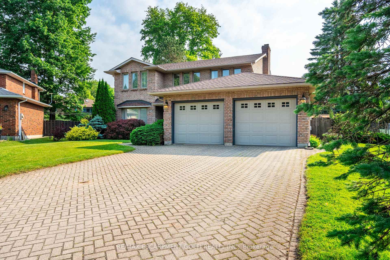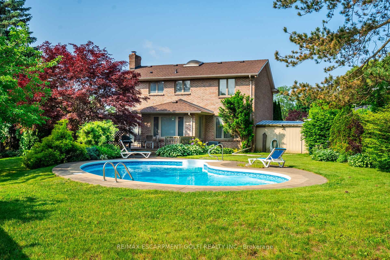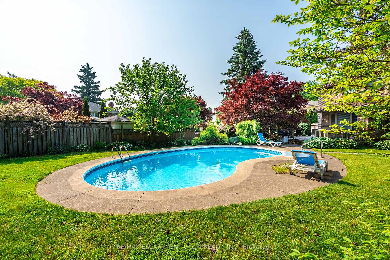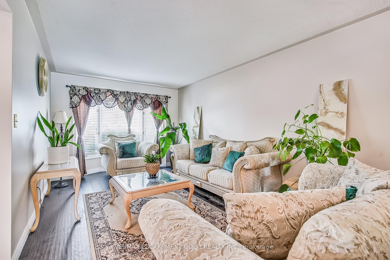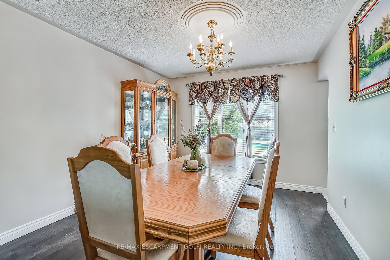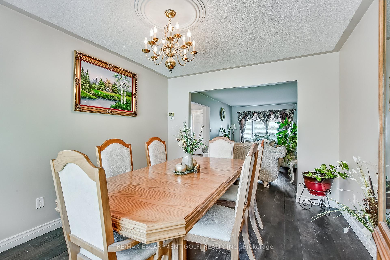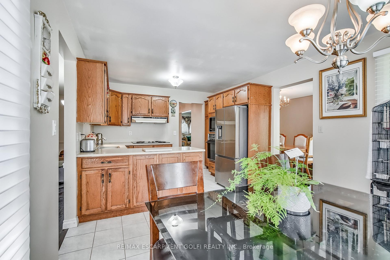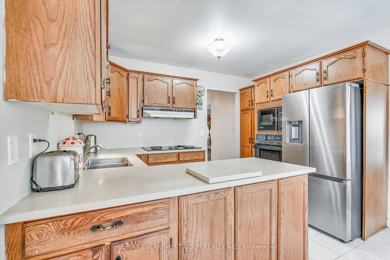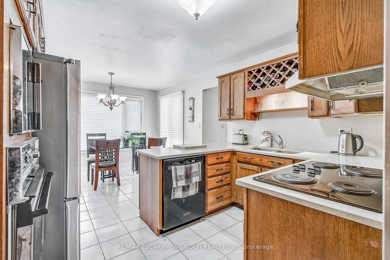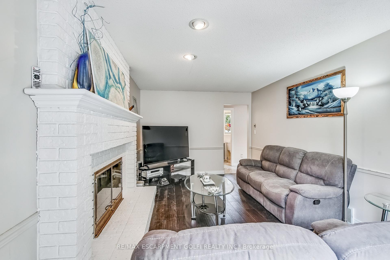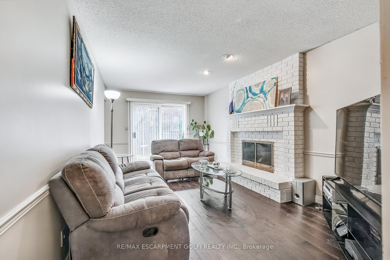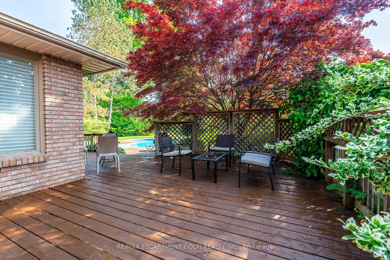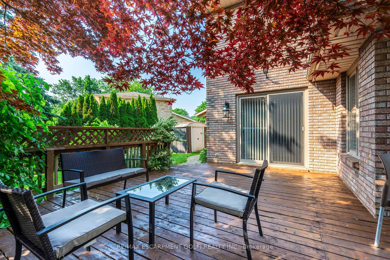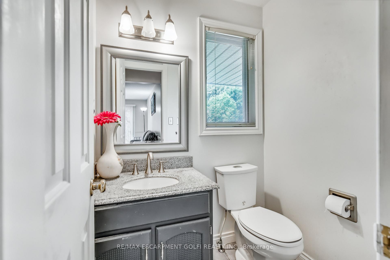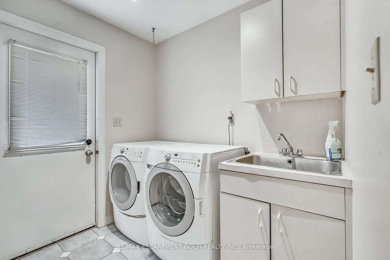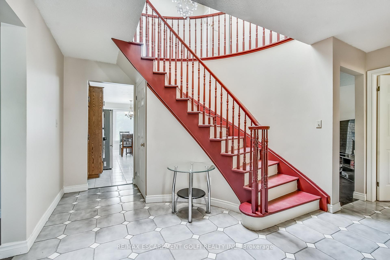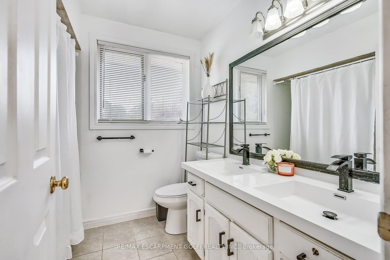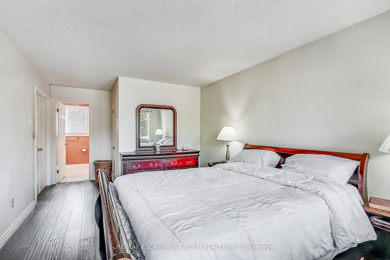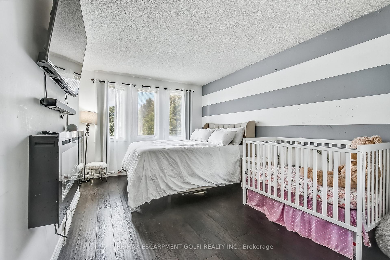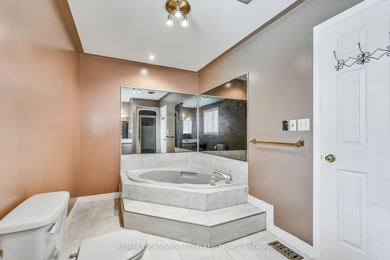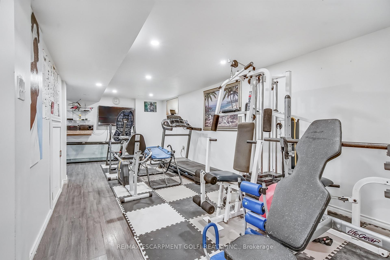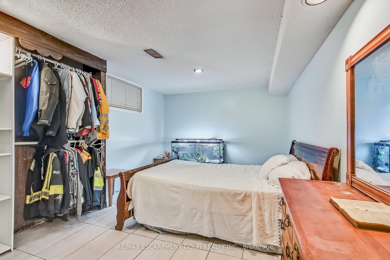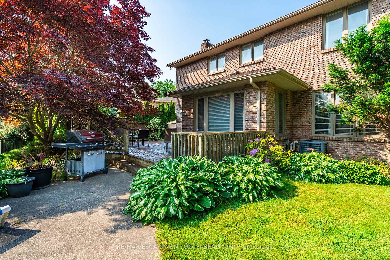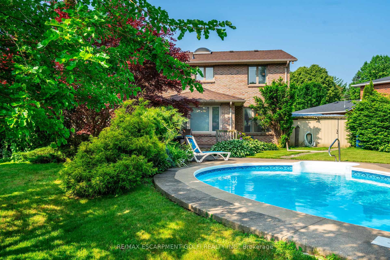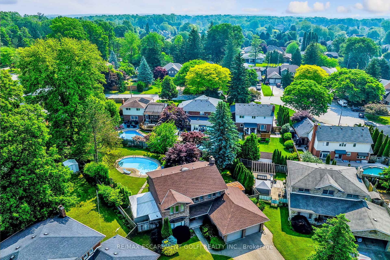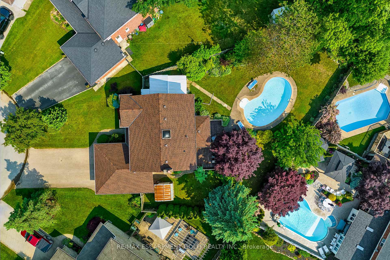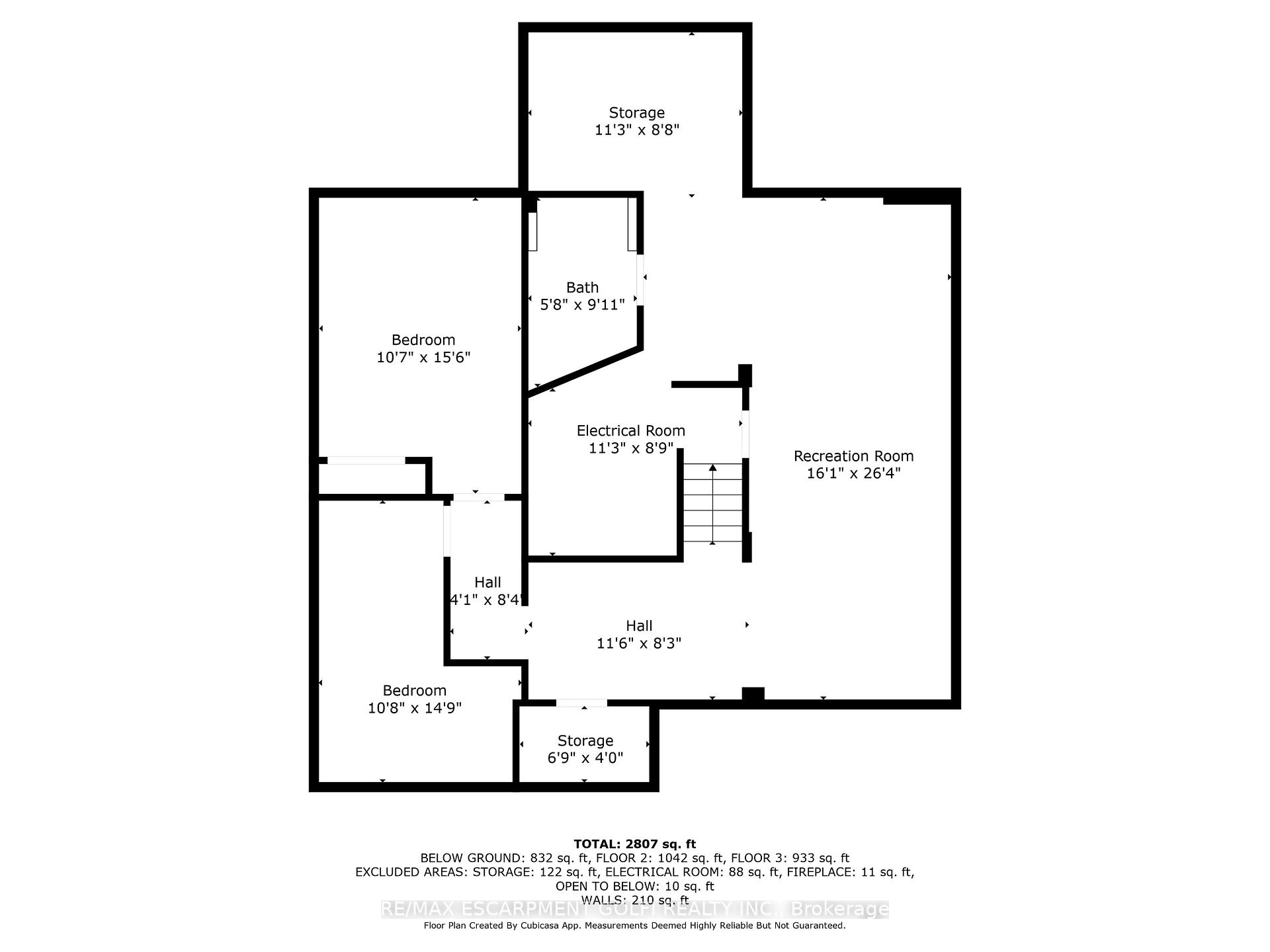$949,900
Available - For Sale
Listing ID: X12219467
15 Cynthia Cour , Pelham, L0S 1E1, Niagara
| Welcome to 15 Cynthia Court a timeless brick 2-storey home tucked away on a quiet, family-friendly court in one of Fonthill's premiere neighbourhoods. Set on an oversized pie-shaped lot, the property offers a backyard oasis complete with a heated in-ground pool, spacious deck, & mature landscaping perfect for summertime living. Inside, the main level features hardwood floors, a formal living & dining room, eat-in kitchen with quartz countertops, as well as a cozy family room with wood-burning fireplace & sliding doors to the backyard. The wide curved staircase from the front foyer sets an elegant tone, while main floor laundry, & a 2pc powder room add daily convenience. Upstairs, a skylight brightens the landing that leads to a fresh 4pc bathroom with recently updated quartz double vanity top, as well 4 generously sized bedrooms, including a spacious primary with walk-in closet & 4-piece ensuite. Downstairs, the partially finished basement adds a 5th bedroom, bonus room (currently being used as a bedroom), large rec room, workshop, & 4-piece bath. Located in a highly desirable school catchment area, plus only minutes to Hwy 406, multiple golf courses, wineries, local farm stands, as well as the beaches of Lakes Erie & Ontario. |
| Price | $949,900 |
| Taxes: | $6189.00 |
| Occupancy: | Owner |
| Address: | 15 Cynthia Cour , Pelham, L0S 1E1, Niagara |
| Acreage: | < .50 |
| Directions/Cross Streets: | Spruceside Crescent |
| Rooms: | 9 |
| Rooms +: | 5 |
| Bedrooms: | 4 |
| Bedrooms +: | 1 |
| Family Room: | T |
| Basement: | Full, Partially Fi |
| Level/Floor | Room | Length(ft) | Width(ft) | Descriptions | |
| Room 1 | Main | Living Ro | 18.04 | 10.2 | Bay Window, Hardwood Floor |
| Room 2 | Main | Dining Ro | 12.43 | 10.23 | Overlooks Backyard, Hardwood Floor |
| Room 3 | Main | Kitchen | 18.04 | 10.86 | Eat-in Kitchen, Overlooks Backyard, Quartz Counter |
| Room 4 | Main | Family Ro | 17.94 | 10.33 | Fireplace, W/O To Deck, Overlooks Backyard |
| Room 5 | Main | Laundry | 7.05 | 7.74 | |
| Room 6 | Second | Primary B | 19.78 | 10.76 | Walk-In Closet(s), Ensuite Bath |
| Room 7 | Second | Bedroom 2 | 10.76 | 12.1 | |
| Room 8 | Second | Bedroom 3 | 9.91 | 16.33 | |
| Room 9 | Second | Bedroom 4 | 9.38 | 8.27 | |
| Room 10 | Basement | Bedroom 5 | 15.94 | 10.53 | |
| Room 11 | Basement | Other | 6.76 | 15.06 | |
| Room 12 | Basement | Workshop | 7.25 | 10.63 | |
| Room 13 | Basement | Utility R | 8.23 | 11.35 |
| Washroom Type | No. of Pieces | Level |
| Washroom Type 1 | 2 | Main |
| Washroom Type 2 | 4 | Second |
| Washroom Type 3 | 4 | Second |
| Washroom Type 4 | 4 | Basement |
| Washroom Type 5 | 0 |
| Total Area: | 0.00 |
| Approximatly Age: | 31-50 |
| Property Type: | Detached |
| Style: | 2-Storey |
| Exterior: | Brick |
| Garage Type: | Attached |
| (Parking/)Drive: | Private Do |
| Drive Parking Spaces: | 4 |
| Park #1 | |
| Parking Type: | Private Do |
| Park #2 | |
| Parking Type: | Private Do |
| Pool: | None |
| Other Structures: | Shed |
| Approximatly Age: | 31-50 |
| Approximatly Square Footage: | 2000-2500 |
| Property Features: | Cul de Sac/D, Golf |
| CAC Included: | N |
| Water Included: | N |
| Cabel TV Included: | N |
| Common Elements Included: | N |
| Heat Included: | N |
| Parking Included: | N |
| Condo Tax Included: | N |
| Building Insurance Included: | N |
| Fireplace/Stove: | Y |
| Heat Type: | Forced Air |
| Central Air Conditioning: | Central Air |
| Central Vac: | N |
| Laundry Level: | Syste |
| Ensuite Laundry: | F |
| Elevator Lift: | False |
| Sewers: | Sewer |
$
%
Years
This calculator is for demonstration purposes only. Always consult a professional
financial advisor before making personal financial decisions.
| Although the information displayed is believed to be accurate, no warranties or representations are made of any kind. |
| RE/MAX ESCARPMENT GOLFI REALTY INC. |
|
|

Imran Gondal
Broker
Dir:
416-828-6614
Bus:
905-270-2000
Fax:
905-270-0047
| Book Showing | Email a Friend |
Jump To:
At a Glance:
| Type: | Freehold - Detached |
| Area: | Niagara |
| Municipality: | Pelham |
| Neighbourhood: | 662 - Fonthill |
| Style: | 2-Storey |
| Approximate Age: | 31-50 |
| Tax: | $6,189 |
| Beds: | 4+1 |
| Baths: | 4 |
| Fireplace: | Y |
| Pool: | None |
Locatin Map:
Payment Calculator:
