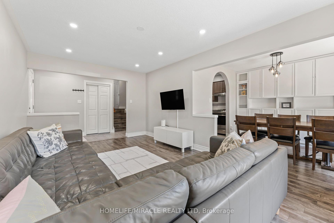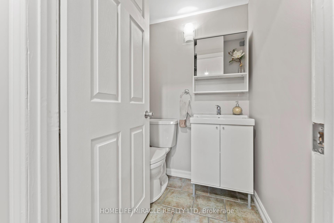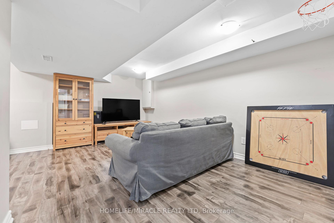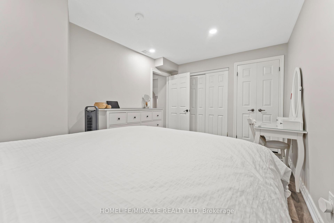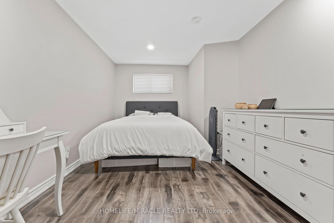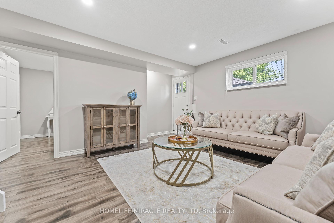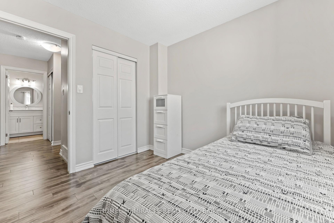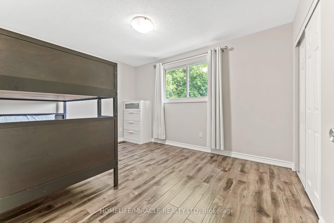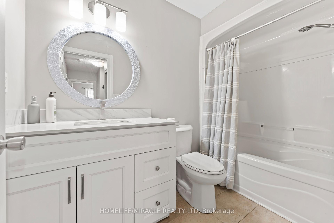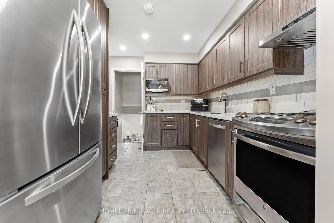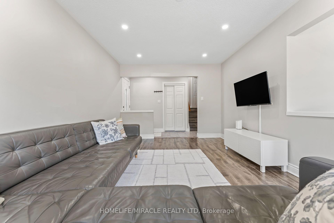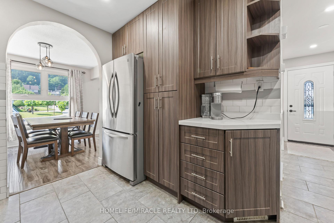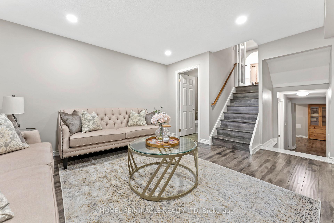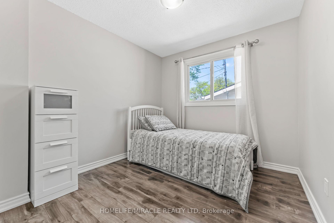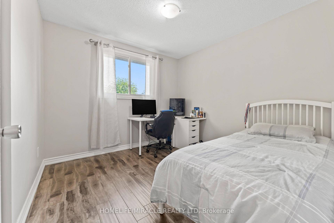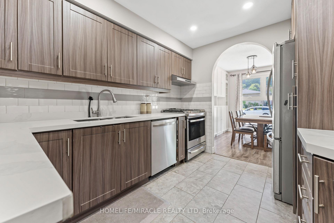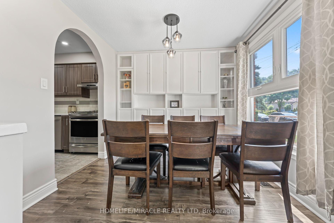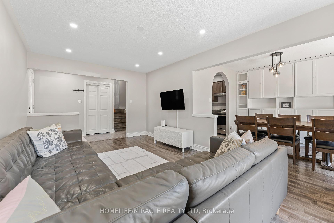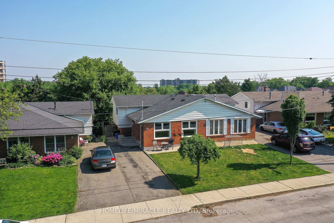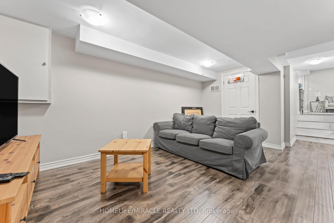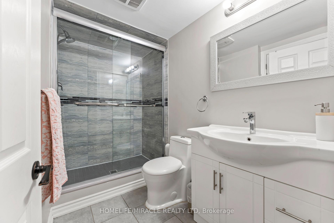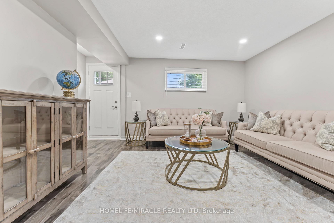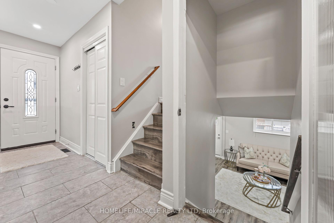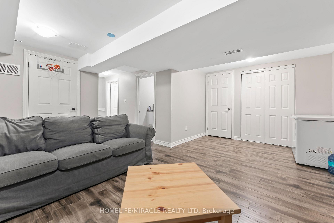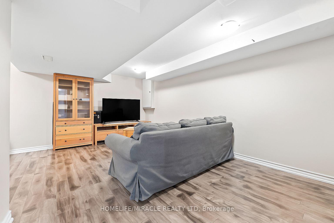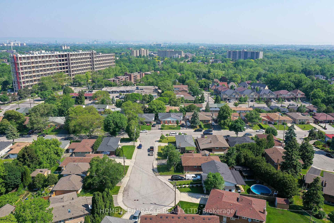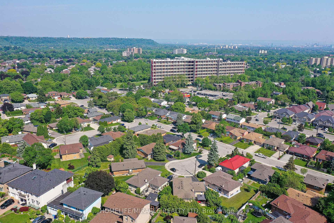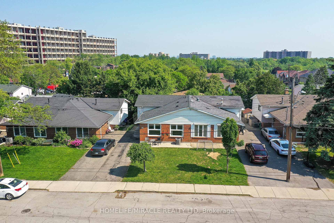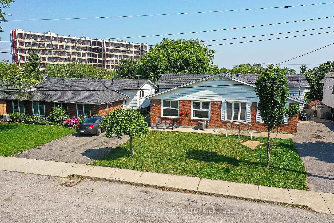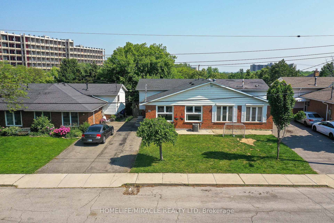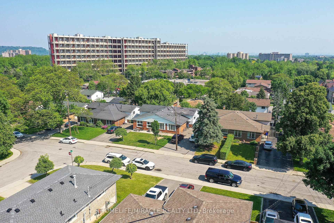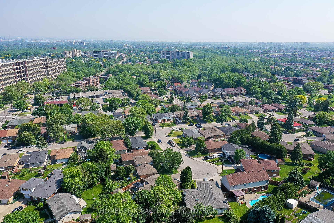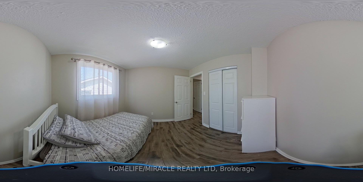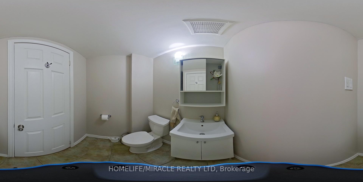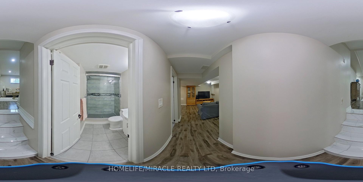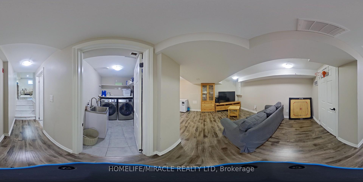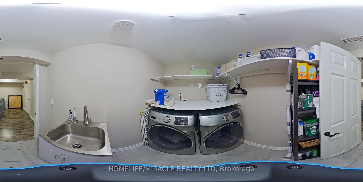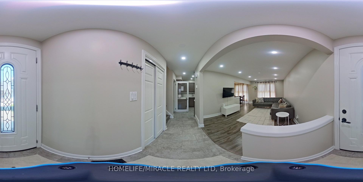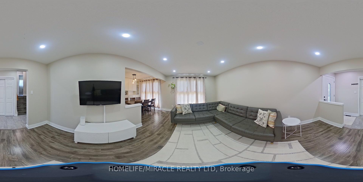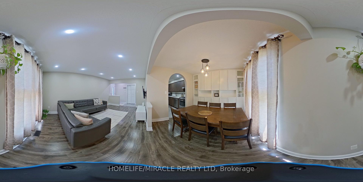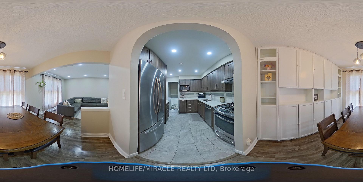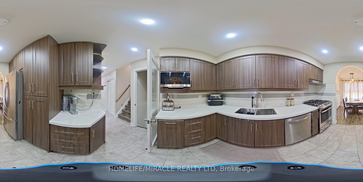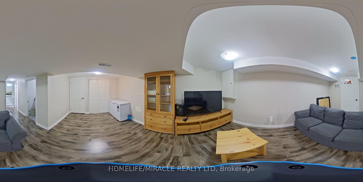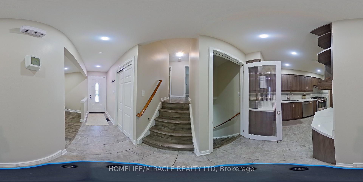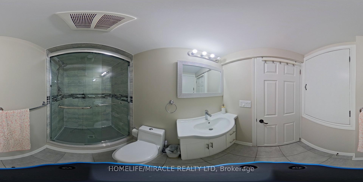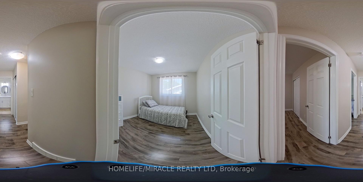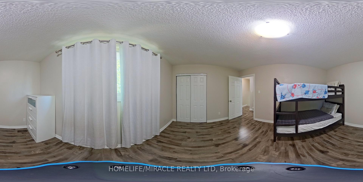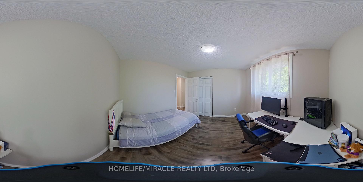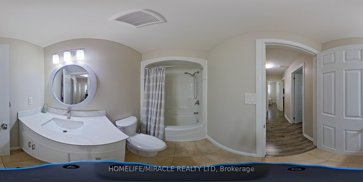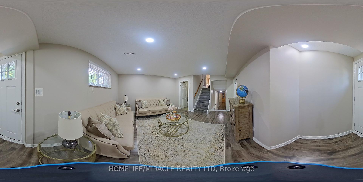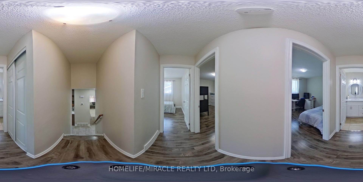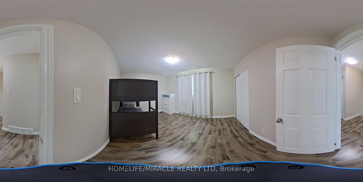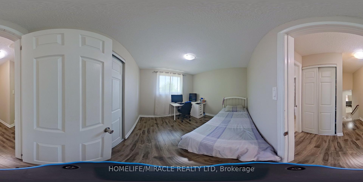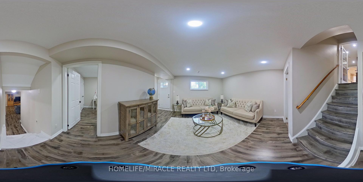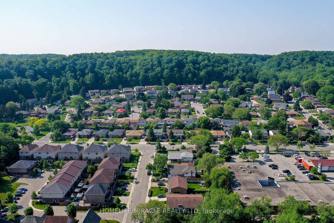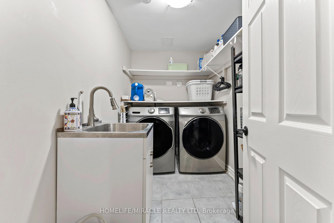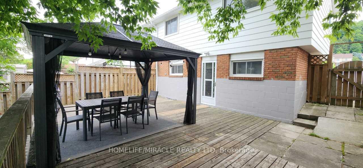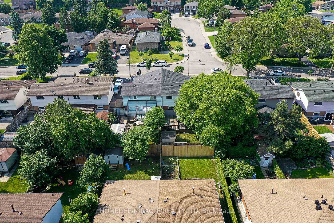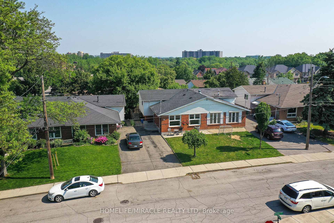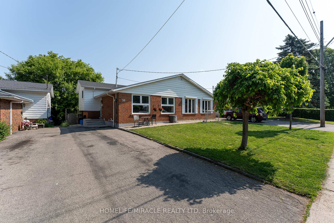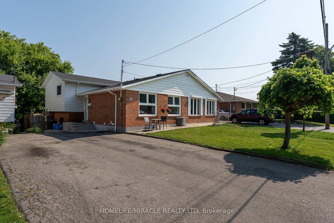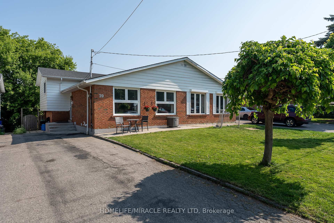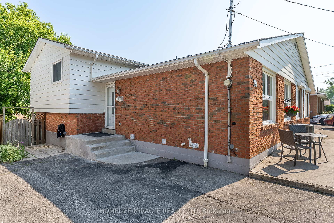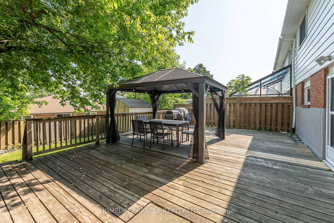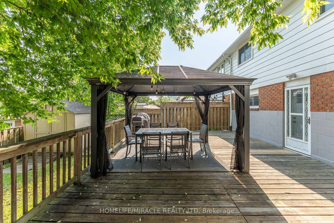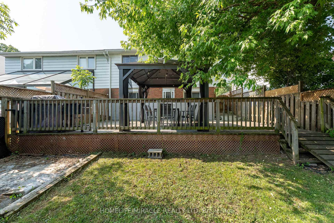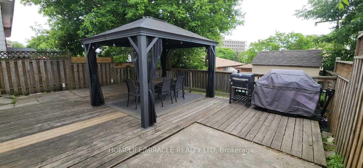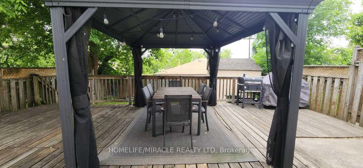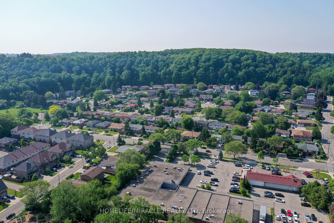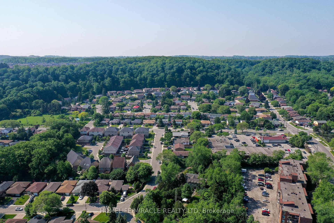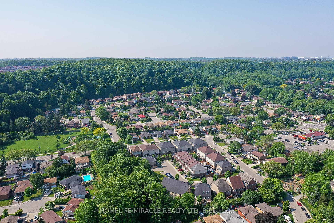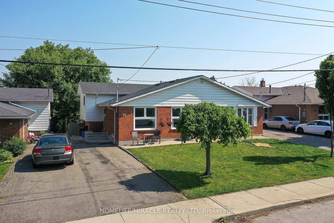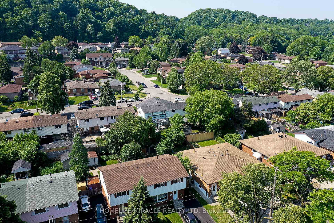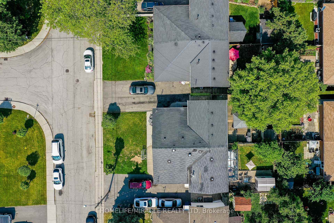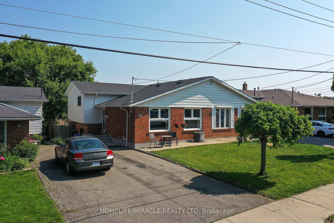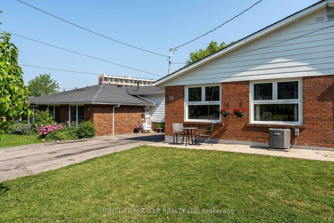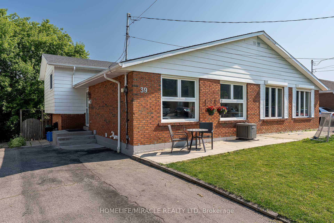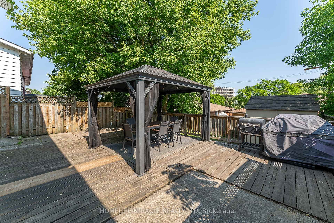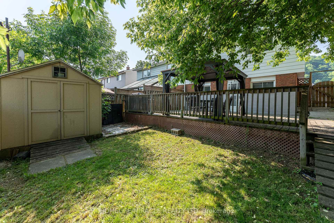$678,888
Available - For Sale
Listing ID: X12205350
39 Sherry Lane Driv , Hamilton, L8K 5R1, Hamilton
| Welcome to 39 Sherry Lane Drive, Hamilton. Fully Renovated 4-Level Backsplit in East Hamilton. This spacious and fully renovated 4-level backsplit semi in the desirable Vincent neighbourhood is located near the escarpment and walking trails. This home offers modern upgrades and family-friendly living. Upgrades include: Upgraded kitchen, laminated floors, windows, roof, furnace, A/C, hot water tank (all owned), eavestroughs with leaf guards, downspouts, fresh paint, and a digital thermostat. Layout highlights: Bright living/dining area and updated kitchen, upper bedrooms, and 3-piece bathroom. The lower level features a family room with a walkout, a powder room, and an additional bedroom. Second Basement includes a rec room, laundry, and another full bath. Prime location: Close to Veevers Park, Sean O'Sullivan Park, Red Hill Valley trails, and Albion Falls. Minutes to schools, Eastgate Square, public transit, and major highways. Bonus: Great rental potential estimated at $3,500+ per month. Ideal for families, first-time buyers, retirees, or investors. Move-in ready and packed with value, book your showing today! |
| Price | $678,888 |
| Taxes: | $3997.35 |
| Assessment Year: | 2025 |
| Occupancy: | Owner |
| Address: | 39 Sherry Lane Driv , Hamilton, L8K 5R1, Hamilton |
| Directions/Cross Streets: | Greenhill Ave And Quigley Road |
| Rooms: | 9 |
| Bedrooms: | 3 |
| Bedrooms +: | 1 |
| Family Room: | F |
| Basement: | Finished wit |
| Level/Floor | Room | Length(ft) | Width(ft) | Descriptions | |
| Room 1 | Ground | Living Ro | 10.99 | 17.42 | |
| Room 2 | Ground | Kitchen | 9.09 | 11.32 | |
| Room 3 | Ground | Dining Ro | 9.09 | 9.51 | |
| Room 4 | Second | Primary B | 13.15 | 10 | |
| Room 5 | Second | Bedroom 2 | 10.17 | 10 | |
| Room 6 | Second | Bedroom 3 | 9.68 | 8.99 | Window, Carpet Free |
| Room 7 | Basement | Family Ro | 15.32 | 14.99 | W/O To Deck, Above Grade Window, Carpet Free |
| Room 8 | Basement | Bedroom 4 | 13.12 | 9.84 | Closet, Above Grade Window, Carpet Free |
| Room 9 | Basement | Powder Ro | 5.31 | 4.99 | |
| Room 10 | Sub-Basement | Recreatio | 16.76 | 15.84 | |
| Room 11 | Sub-Basement | Laundry | 8.5 | 5.15 | |
| Room 12 | Sub-Basement | Bathroom | 8.5 | 5.15 | 3 Pc Bath |
| Room 13 | Sub-Basement | Utility R | 7.15 | 6.49 |
| Washroom Type | No. of Pieces | Level |
| Washroom Type 1 | 3 | Second |
| Washroom Type 2 | 2 | Flat |
| Washroom Type 3 | 3 | Basement |
| Washroom Type 4 | 0 | |
| Washroom Type 5 | 0 |
| Total Area: | 0.00 |
| Property Type: | Semi-Detached |
| Style: | Backsplit 4 |
| Exterior: | Brick, Shingle |
| Garage Type: | None |
| (Parking/)Drive: | Available |
| Drive Parking Spaces: | 2 |
| Park #1 | |
| Parking Type: | Available |
| Park #2 | |
| Parking Type: | Available |
| Pool: | None |
| Other Structures: | Fence - Full, |
| Approximatly Square Footage: | 700-1100 |
| Property Features: | Clear View, Greenbelt/Conserva |
| CAC Included: | N |
| Water Included: | N |
| Cabel TV Included: | N |
| Common Elements Included: | N |
| Heat Included: | N |
| Parking Included: | N |
| Condo Tax Included: | N |
| Building Insurance Included: | N |
| Fireplace/Stove: | N |
| Heat Type: | Forced Air |
| Central Air Conditioning: | Central Air |
| Central Vac: | N |
| Laundry Level: | Syste |
| Ensuite Laundry: | F |
| Sewers: | Sewer |
| Utilities-Cable: | A |
| Utilities-Hydro: | A |
$
%
Years
This calculator is for demonstration purposes only. Always consult a professional
financial advisor before making personal financial decisions.
| Although the information displayed is believed to be accurate, no warranties or representations are made of any kind. |
| HOMELIFE/MIRACLE REALTY LTD |
|
|

Imran Gondal
Broker
Dir:
416-828-6614
Bus:
905-270-2000
Fax:
905-270-0047
| Virtual Tour | Book Showing | Email a Friend |
Jump To:
At a Glance:
| Type: | Freehold - Semi-Detached |
| Area: | Hamilton |
| Municipality: | Hamilton |
| Neighbourhood: | Vincent |
| Style: | Backsplit 4 |
| Tax: | $3,997.35 |
| Beds: | 3+1 |
| Baths: | 3 |
| Fireplace: | N |
| Pool: | None |
Locatin Map:
Payment Calculator:
