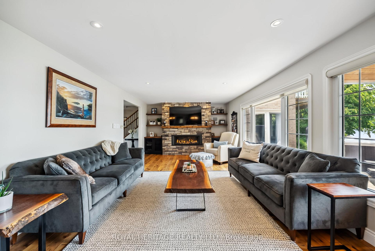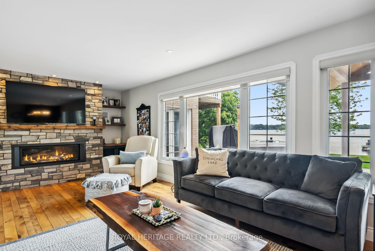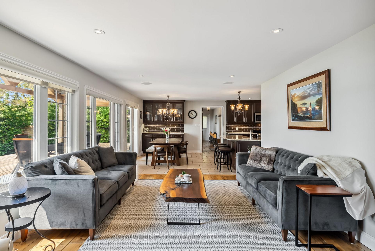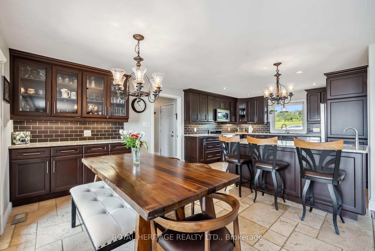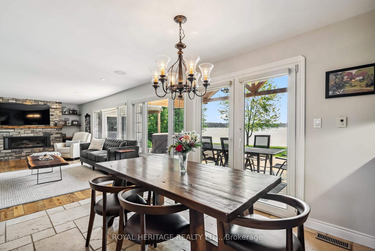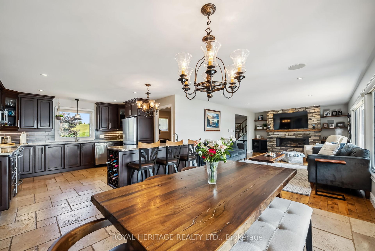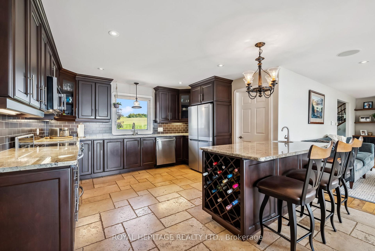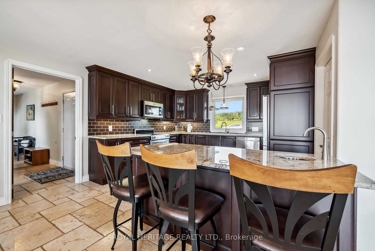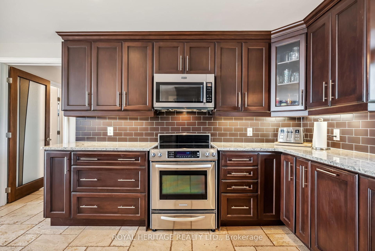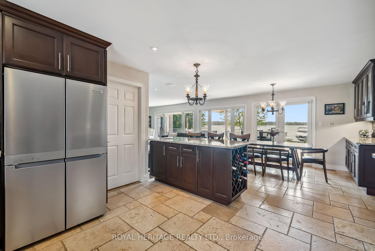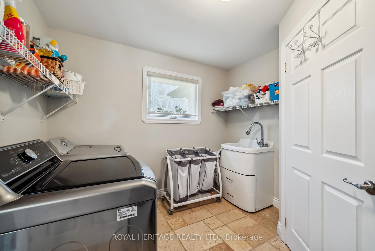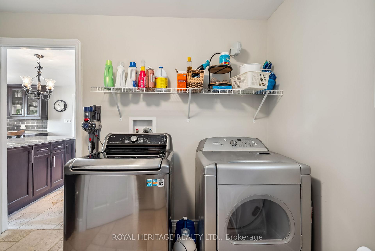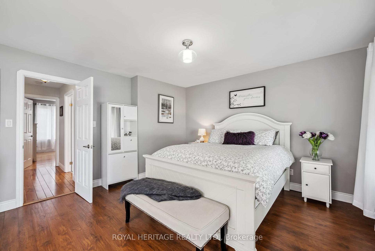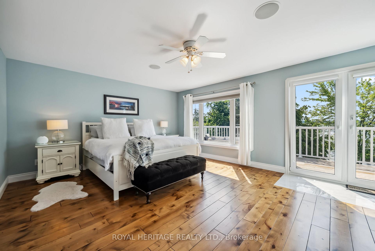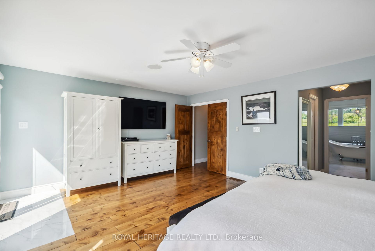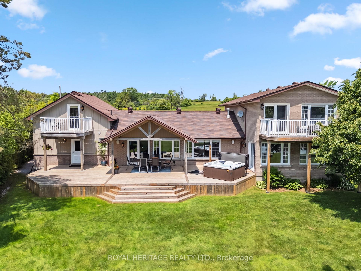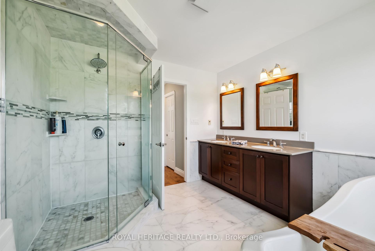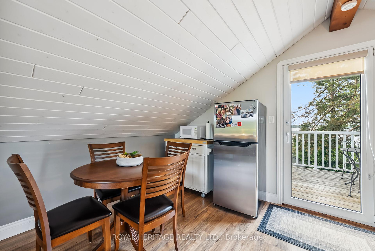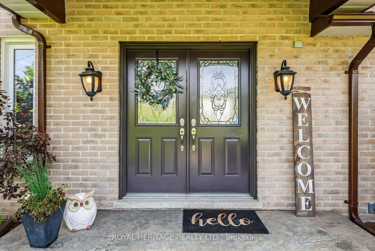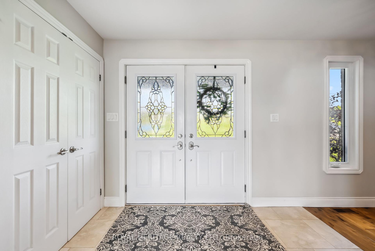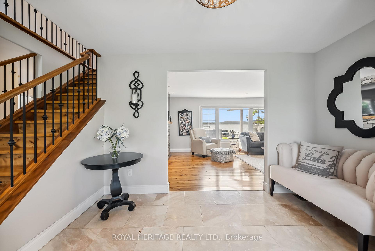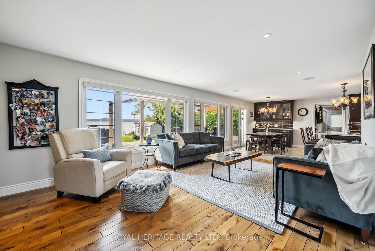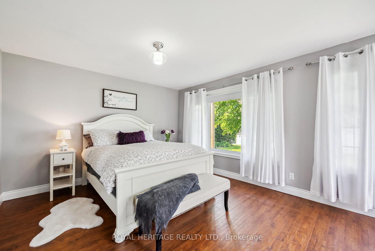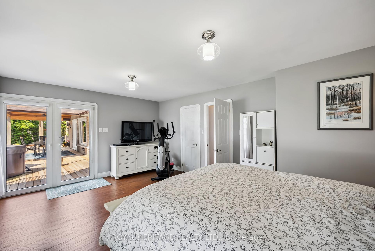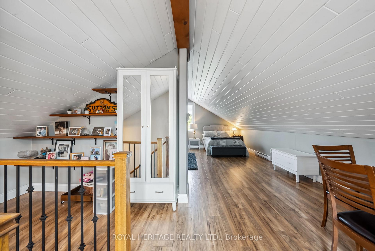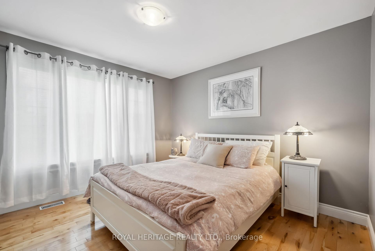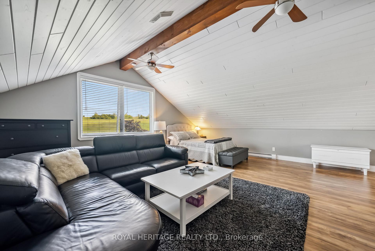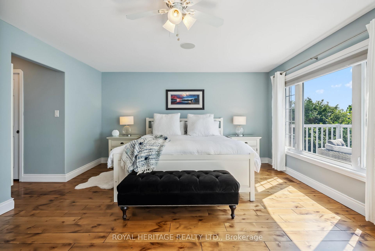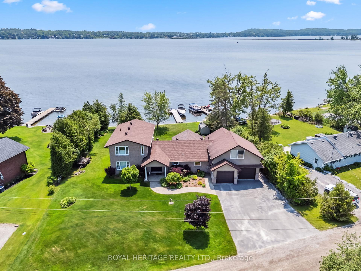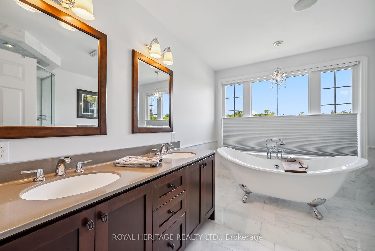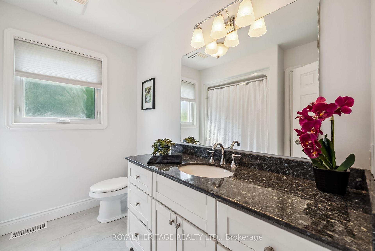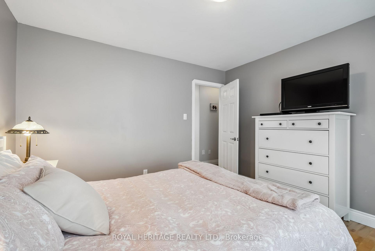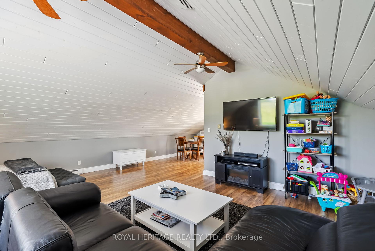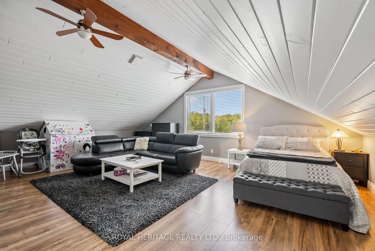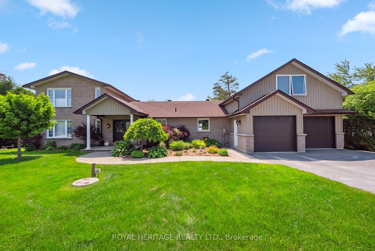$1,700,000
Available - For Sale
Listing ID: X12219443
747 Alexander Driv , Selwyn, K0L 1T0, Peterborough
| Lakeside Luxury, Just 15 Minutes from Peterborough! Welcome to your private retreat on Chemong Lake where every day feels like a getaway. Set on a level south-facing lot, this 3-bed, 3-bath waterfront home offers panoramic views and unforgettable outdoor living. Lounge under the 20' x 12' covered deck, which is part of your 51' x 18' deck, soak in the hot tub, and enjoy your favorite music through HTD Q65 all-weather speakers. The shoreline is protected with armor stone and features a sandy walk-in entry that leads to a hidden sandbar just 50 feet out. Your 48' cedar deck dock comes with 110V power and tilts for winter storage is ready for all your water toys. Inside, the custom kitchen is a chefs dream with granite countertops, stainless steel appliances, tile backsplash, and plenty of space for prep, coffee, and breakfast. The open layout flows to a dining area fit for big gatherings and a cozy living room with gas fireplace and lake views through oversized windows. Two main-floor bedrooms are tucked away in a private wing, one with deck access, and share a beautiful 4-piece bath. Upstairs is your 500+ sq ft owners sanctuary with lake views, a private balcony, hers-and-his closets, and a spa-style 5-piece ensuite. There's even an office nook to inspire your work-from-home days. At the other end of the house, a 400 sq ft family room offers space for media, games, or an in-law suite with its own balcony. With a 2-car garage and 48' x 31' paved driveway, there's room for everyone. Come and see Lake Life, elevated. |
| Price | $1,700,000 |
| Taxes: | $6088.25 |
| Assessment Year: | 2024 |
| Occupancy: | Owner |
| Address: | 747 Alexander Driv , Selwyn, K0L 1T0, Peterborough |
| Directions/Cross Streets: | Robinson & Alexander |
| Rooms: | 11 |
| Bedrooms: | 3 |
| Bedrooms +: | 0 |
| Family Room: | T |
| Basement: | Crawl Space |
| Level/Floor | Room | Length(ft) | Width(ft) | Descriptions | |
| Room 1 | Main | Kitchen | 12.99 | 10.89 | Granite Counters, Breakfast Bar, Stainless Steel Appl |
| Room 2 | Main | Dining Ro | 13.02 | 12.43 | Walk-Out, Tile Floor |
| Room 3 | Main | Living Ro | 22.3 | 12.96 | Gas Fireplace, South View, Built-in Speakers |
| Room 4 | Foyer | 12 | 10 | Tile Floor | |
| Room 5 | Main | Bedroom 3 | 11.81 | 11.45 | |
| Room 6 | Main | Bedroom 2 | 18.79 | 13.51 | Walk-Out, Walk-In Closet(s) |
| Room 7 | Second | Primary B | 18.73 | 14.69 | Walk-Out, 5 Pc Ensuite, His and Hers Closets |
| Room 8 | Second | Family Ro | 29.59 | 16.4 | Walk-Out, Vaulted Ceiling(s) |
| Room 9 | Main | Laundry | 10.07 | 9.61 | Closet, Laundry Sink |
| Room 10 | Main | Bathroom | 7.05 | 6.23 | 3 Pc Bath |
| Room 11 | Main | Bathroom | 8.4 | 8.04 | 4 Pc Bath |
| Room 12 | Second | Bathroom | 11.35 | 10.14 | 5 Pc Ensuite |
| Room 13 | Second | Den | 18.63 | 8.3 |
| Washroom Type | No. of Pieces | Level |
| Washroom Type 1 | 5 | Second |
| Washroom Type 2 | 4 | Main |
| Washroom Type 3 | 3 | Main |
| Washroom Type 4 | 0 | |
| Washroom Type 5 | 0 |
| Total Area: | 0.00 |
| Approximatly Age: | 51-99 |
| Property Type: | Detached |
| Style: | Sidesplit |
| Exterior: | Brick Veneer, Vinyl Siding |
| Garage Type: | Attached |
| (Parking/)Drive: | Private |
| Drive Parking Spaces: | 4 |
| Park #1 | |
| Parking Type: | Private |
| Park #2 | |
| Parking Type: | Private |
| Pool: | None |
| Other Structures: | Garden Shed |
| Approximatly Age: | 51-99 |
| Approximatly Square Footage: | 2500-3000 |
| Property Features: | Clear View, Golf |
| CAC Included: | N |
| Water Included: | N |
| Cabel TV Included: | N |
| Common Elements Included: | N |
| Heat Included: | N |
| Parking Included: | N |
| Condo Tax Included: | N |
| Building Insurance Included: | N |
| Fireplace/Stove: | Y |
| Heat Type: | Forced Air |
| Central Air Conditioning: | Central Air |
| Central Vac: | Y |
| Laundry Level: | Syste |
| Ensuite Laundry: | F |
| Elevator Lift: | False |
| Sewers: | Septic |
| Water: | Dug Well, |
| Water Supply Types: | Dug Well, Sh |
| Utilities-Cable: | N |
| Utilities-Hydro: | Y |
$
%
Years
This calculator is for demonstration purposes only. Always consult a professional
financial advisor before making personal financial decisions.
| Although the information displayed is believed to be accurate, no warranties or representations are made of any kind. |
| ROYAL HERITAGE REALTY LTD. |
|
|

Imran Gondal
Broker
Dir:
416-828-6614
Bus:
905-270-2000
Fax:
905-270-0047
| Virtual Tour | Book Showing | Email a Friend |
Jump To:
At a Glance:
| Type: | Freehold - Detached |
| Area: | Peterborough |
| Municipality: | Selwyn |
| Neighbourhood: | Selwyn |
| Style: | Sidesplit |
| Approximate Age: | 51-99 |
| Tax: | $6,088.25 |
| Beds: | 3 |
| Baths: | 3 |
| Fireplace: | Y |
| Pool: | None |
Locatin Map:
Payment Calculator:
