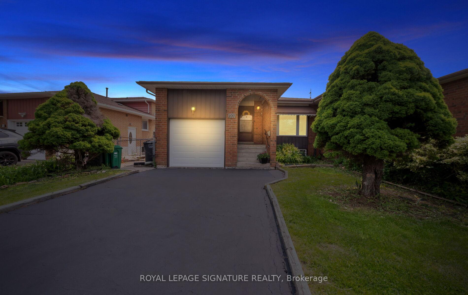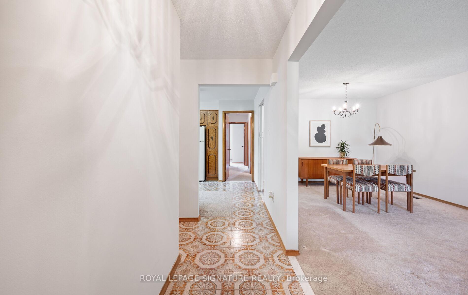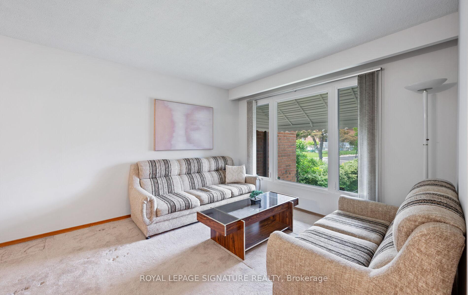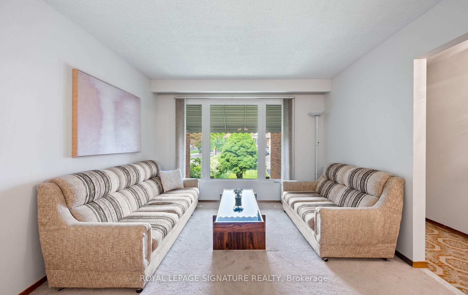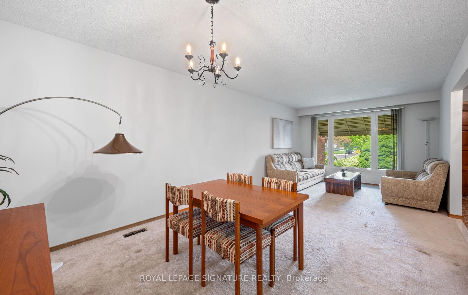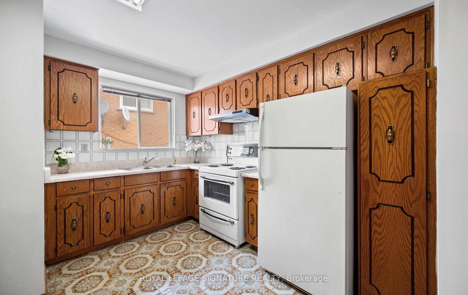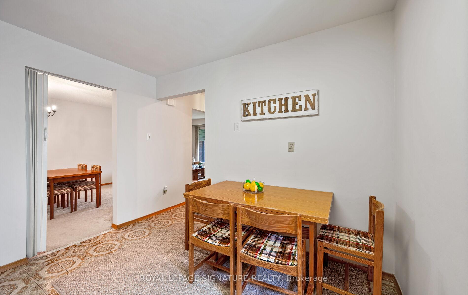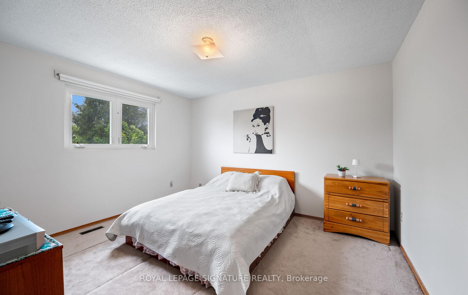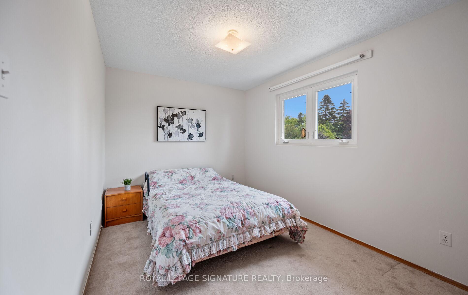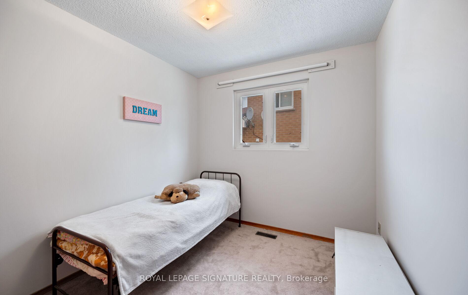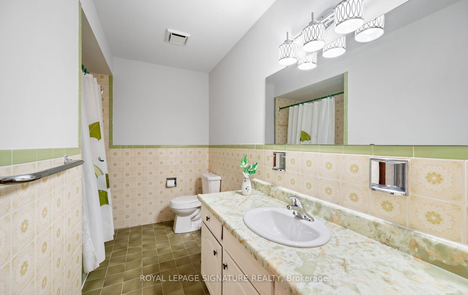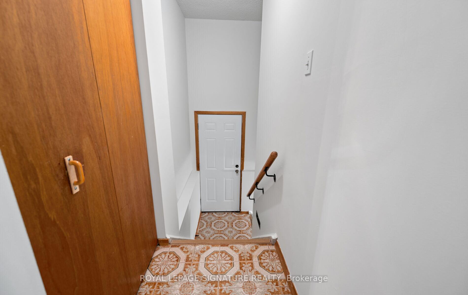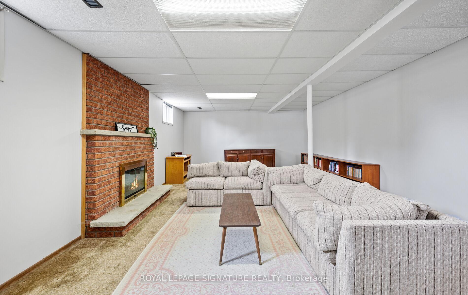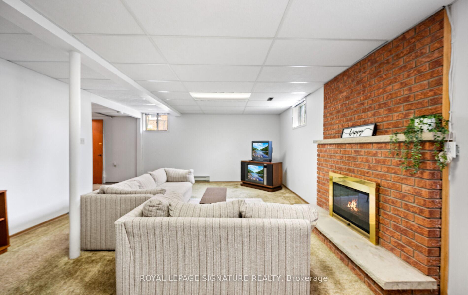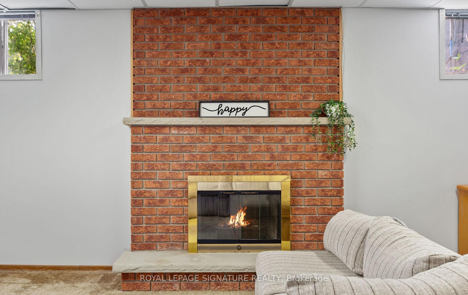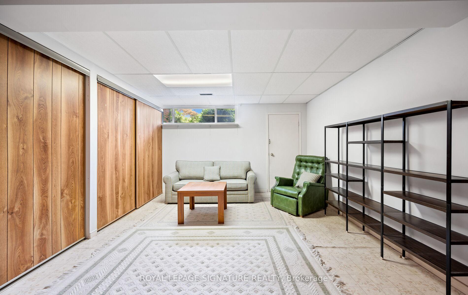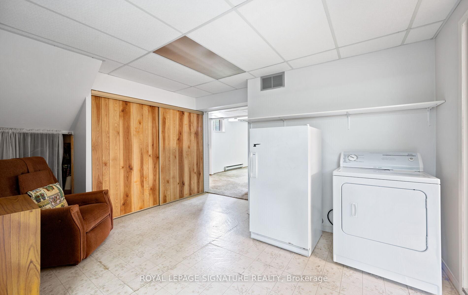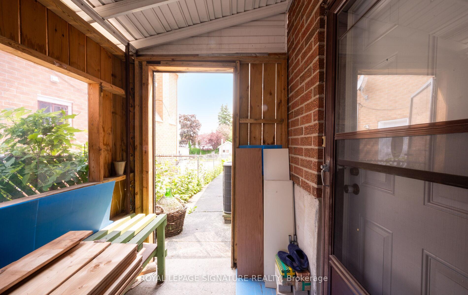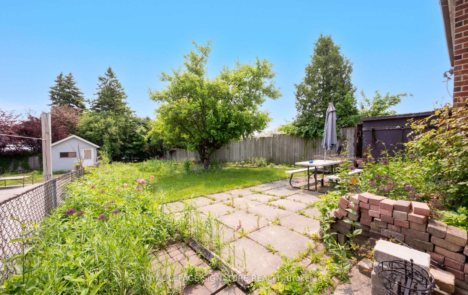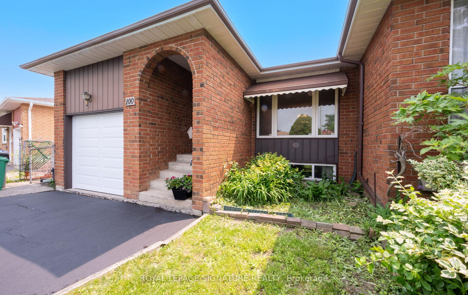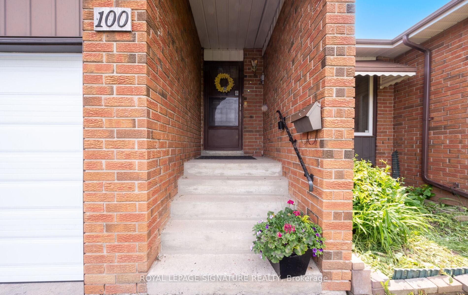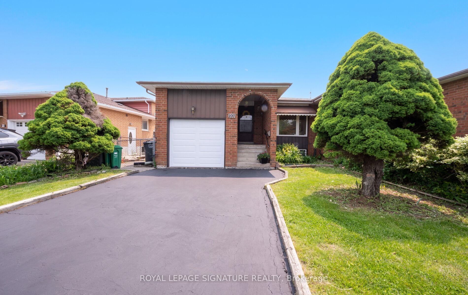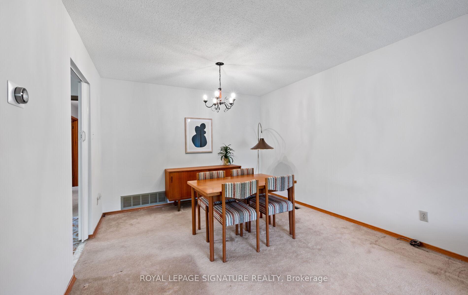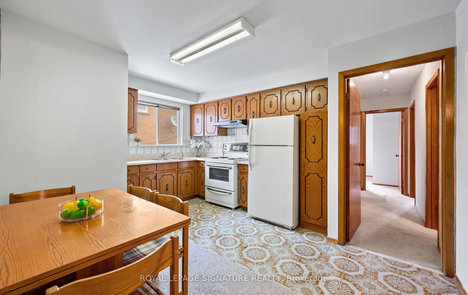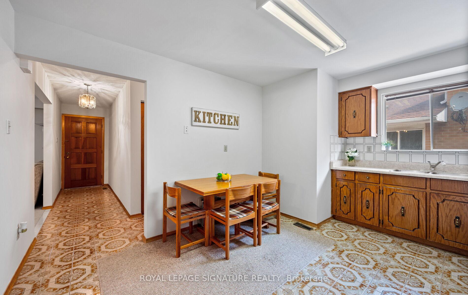$799,000
Available - For Sale
Listing ID: W12197030
100 Madison Stre , Brampton, L6S 3C5, Peel
| Rarely Available Semi-Detached Bungalow! Lovingly maintained and in excellent condition, this spacious home offers nearly 1,100 SQFT on the main level + 1100 SQFT below with 3 bright bedrooms and an oversized 4-piece bathroom upstairs and a full 3 piece below. The functional layout includes a generous eat-in kitchen and a cozy living space perfect for family life or entertaining. The finished basement boasts a large rec room with a wood-burning fireplace, 3-piece bath, ample storage, cold room, and an auxiliary room all with a separate entrance ideal for a potential income suite or multigenerational living. Nestled on a deep reverse pie-shaped lot, enjoy privacy, mature trees, and lush perennial gardens. A truly special property in a sought-after location! Walk to schools, parks, groevry & shopping, ample places of worship, public transit, 2.5 KM to William Osler Hospital & Professors Lake. |
| Price | $799,000 |
| Taxes: | $5354.87 |
| Assessment Year: | 2025 |
| Occupancy: | Vacant |
| Address: | 100 Madison Stre , Brampton, L6S 3C5, Peel |
| Directions/Cross Streets: | Dixie / Williams Parkway |
| Rooms: | 6 |
| Bedrooms: | 3 |
| Bedrooms +: | 0 |
| Family Room: | F |
| Basement: | Finished wit |
| Level/Floor | Room | Length(ft) | Width(ft) | Descriptions | |
| Room 1 | Main | Living Ro | 16.79 | 11.05 | Hardwood Floor |
| Room 2 | Main | Dining Ro | 11.05 | 8.99 | Hardwood Floor |
| Room 3 | Main | Kitchen | 17.45 | 10.99 | Ceramic Floor |
| Room 4 | Second | Primary B | 12.99 | 11.15 | Broadloom |
| Room 5 | Second | Bedroom 2 | 14.33 | 8.99 | Hardwood Floor |
| Room 6 | Second | Bedroom 3 | 10.82 | 8 | Hardwood Floor |
| Room 7 | Basement | Recreatio | 25.49 | 14.83 | Broadloom, Fireplace, 3 Pc Bath |
| Washroom Type | No. of Pieces | Level |
| Washroom Type 1 | 3 | Basement |
| Washroom Type 2 | 4 | Second |
| Washroom Type 3 | 0 | |
| Washroom Type 4 | 0 | |
| Washroom Type 5 | 0 |
| Total Area: | 0.00 |
| Approximatly Age: | 31-50 |
| Property Type: | Semi-Detached |
| Style: | Bungalow |
| Exterior: | Brick |
| Garage Type: | Attached |
| (Parking/)Drive: | Private |
| Drive Parking Spaces: | 4 |
| Park #1 | |
| Parking Type: | Private |
| Park #2 | |
| Parking Type: | Private |
| Pool: | None |
| Other Structures: | Shed |
| Approximatly Age: | 31-50 |
| Approximatly Square Footage: | 700-1100 |
| Property Features: | Place Of Wor, Public Transit |
| CAC Included: | N |
| Water Included: | N |
| Cabel TV Included: | N |
| Common Elements Included: | N |
| Heat Included: | N |
| Parking Included: | N |
| Condo Tax Included: | N |
| Building Insurance Included: | N |
| Fireplace/Stove: | Y |
| Heat Type: | Forced Air |
| Central Air Conditioning: | Central Air |
| Central Vac: | N |
| Laundry Level: | Syste |
| Ensuite Laundry: | F |
| Elevator Lift: | False |
| Sewers: | Sewer |
$
%
Years
This calculator is for demonstration purposes only. Always consult a professional
financial advisor before making personal financial decisions.
| Although the information displayed is believed to be accurate, no warranties or representations are made of any kind. |
| ROYAL LEPAGE SIGNATURE REALTY |
|
|

Imran Gondal
Broker
Dir:
416-828-6614
Bus:
905-270-2000
Fax:
905-270-0047
| Book Showing | Email a Friend |
Jump To:
At a Glance:
| Type: | Freehold - Semi-Detached |
| Area: | Peel |
| Municipality: | Brampton |
| Neighbourhood: | Central Park |
| Style: | Bungalow |
| Approximate Age: | 31-50 |
| Tax: | $5,354.87 |
| Beds: | 3 |
| Baths: | 2 |
| Fireplace: | Y |
| Pool: | None |
Locatin Map:
Payment Calculator:
