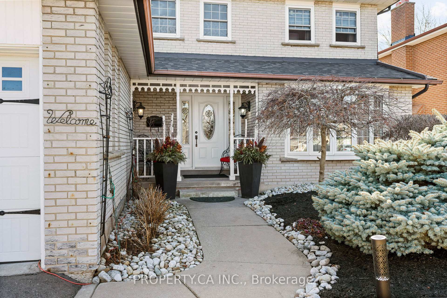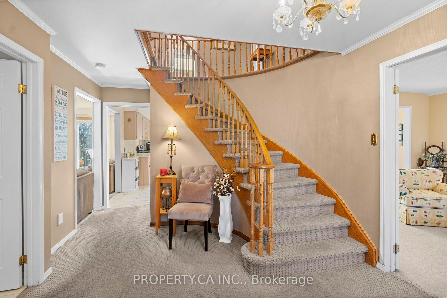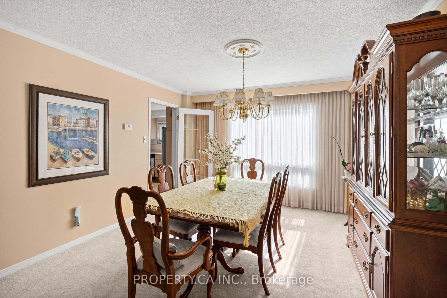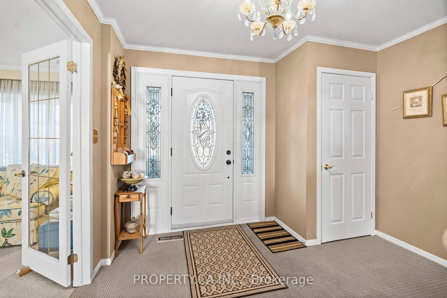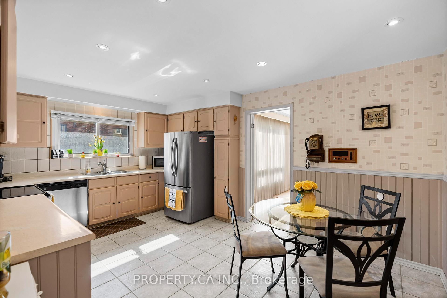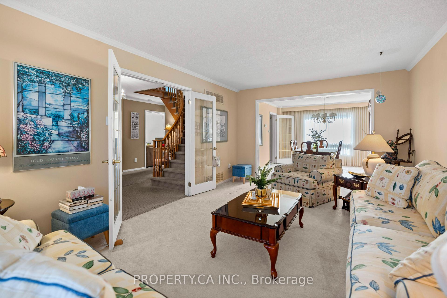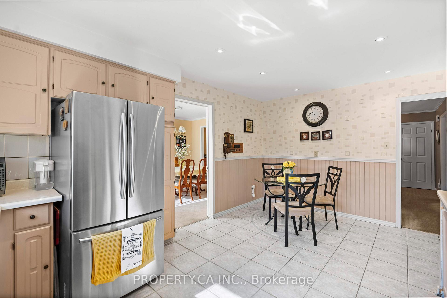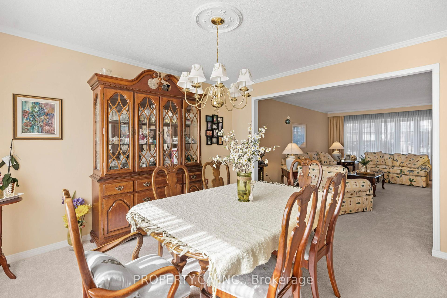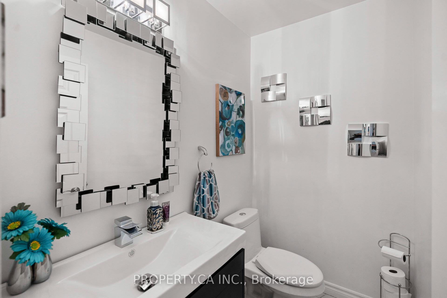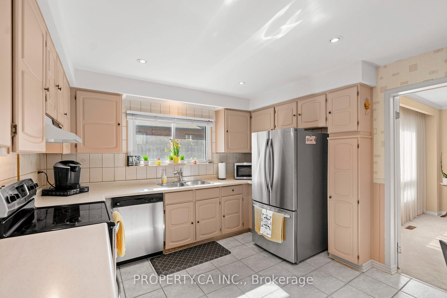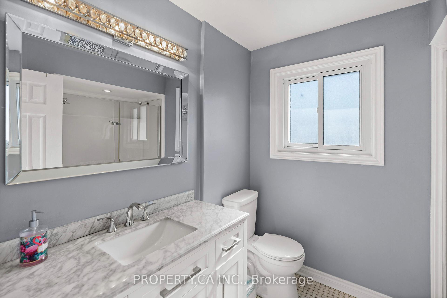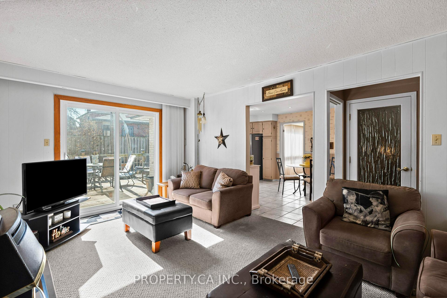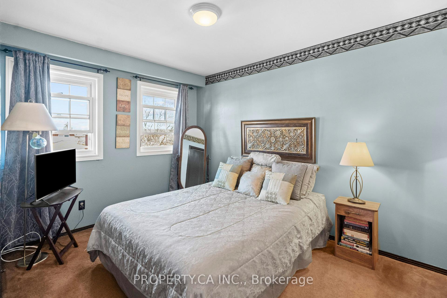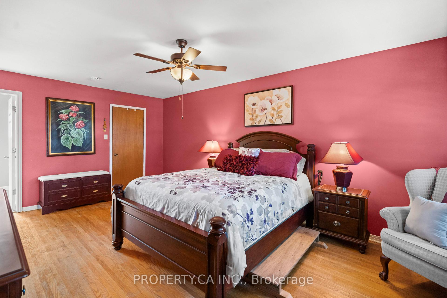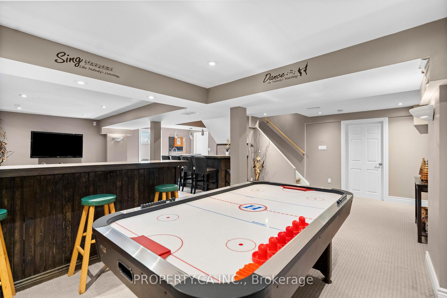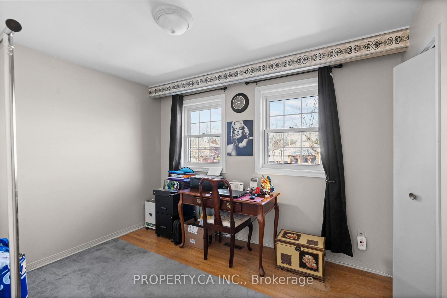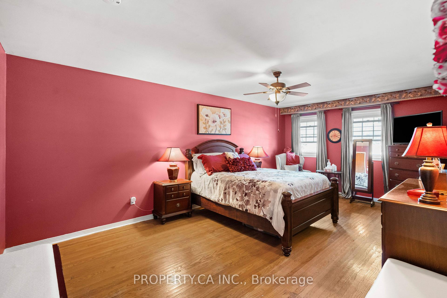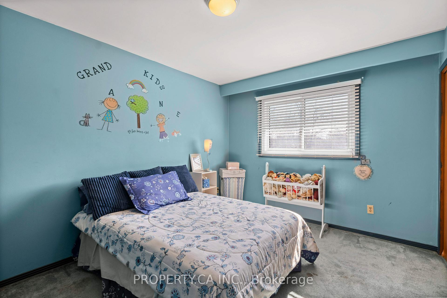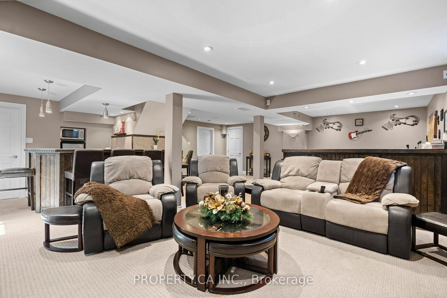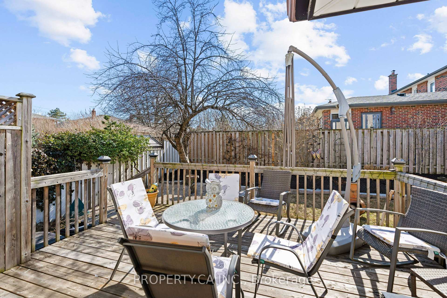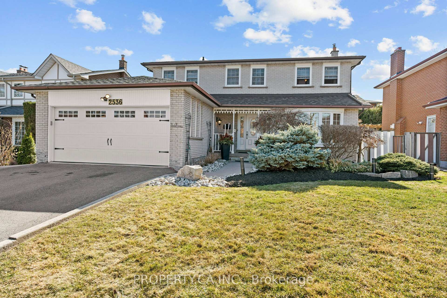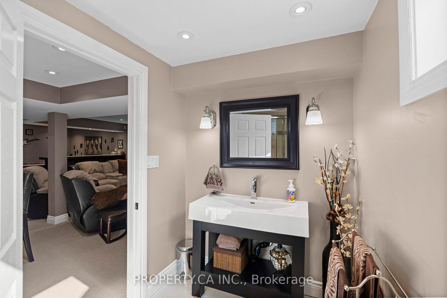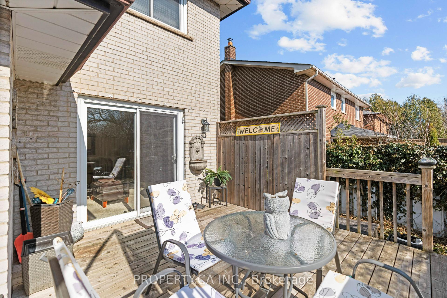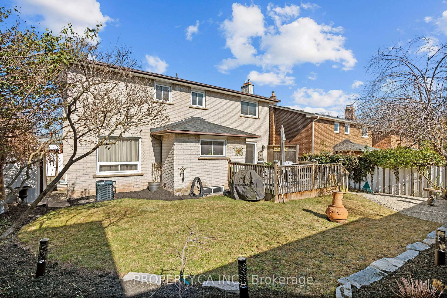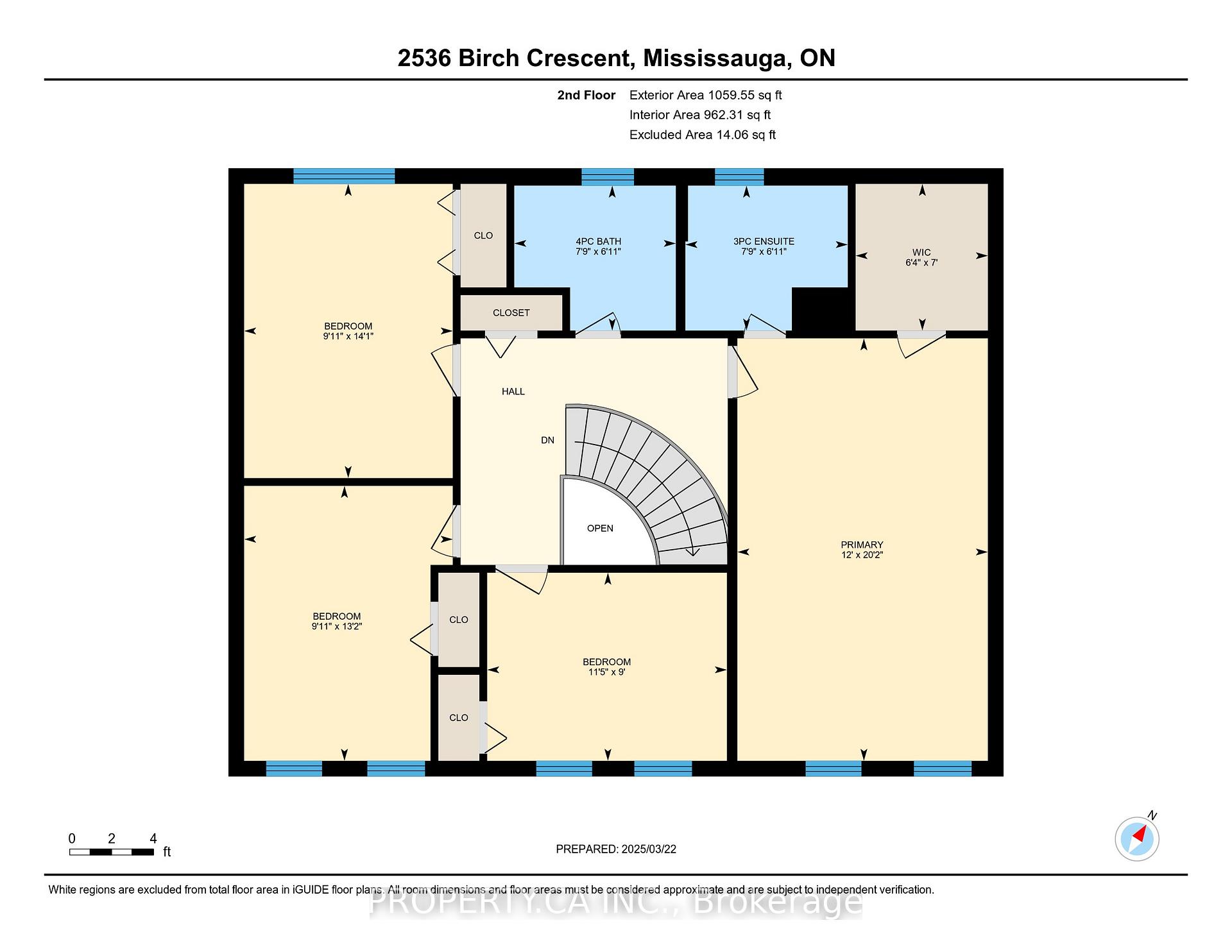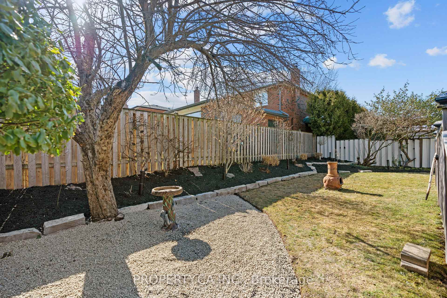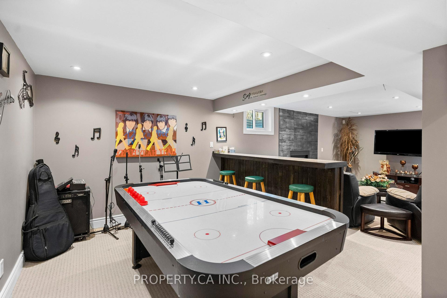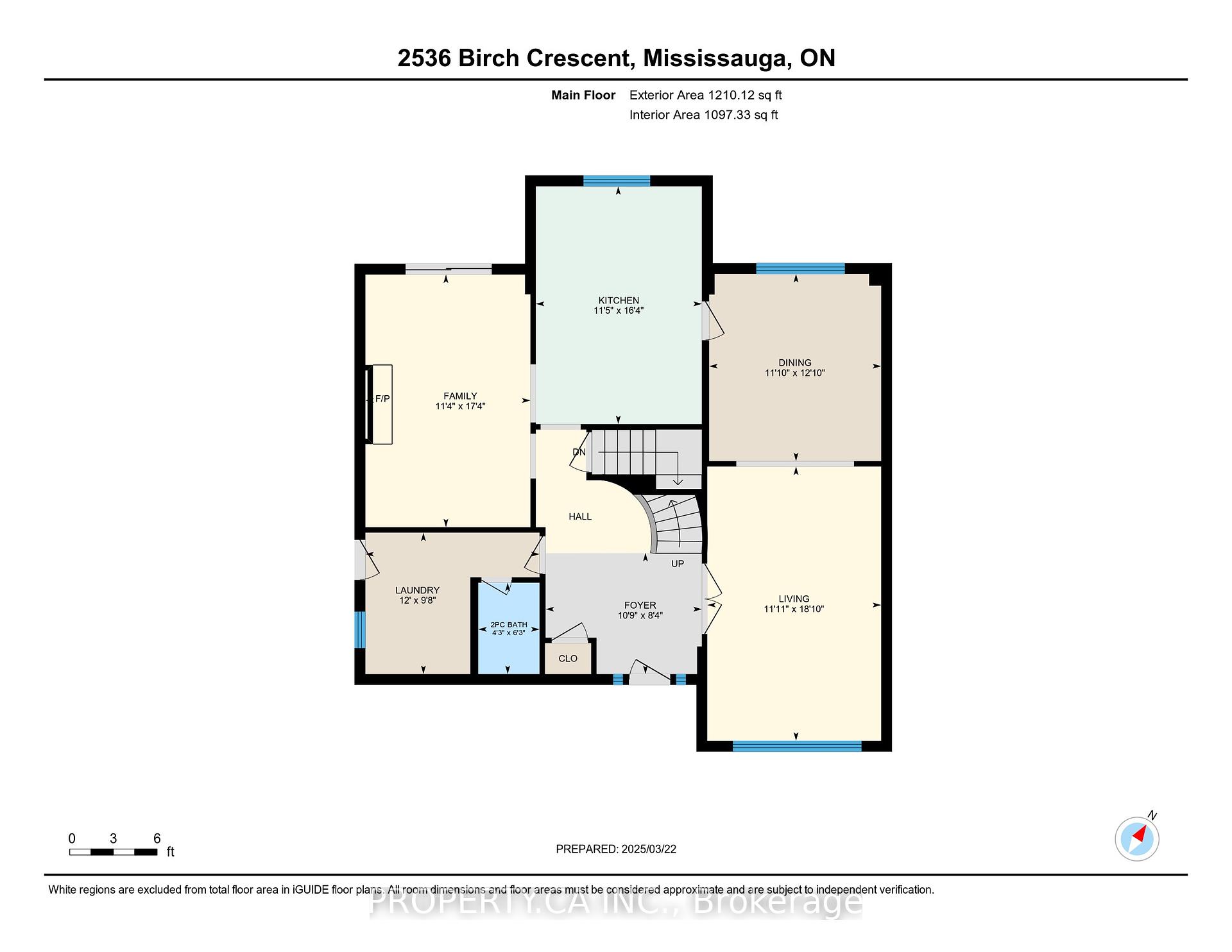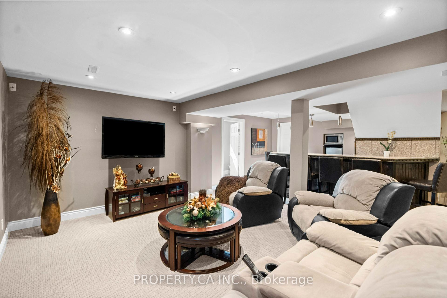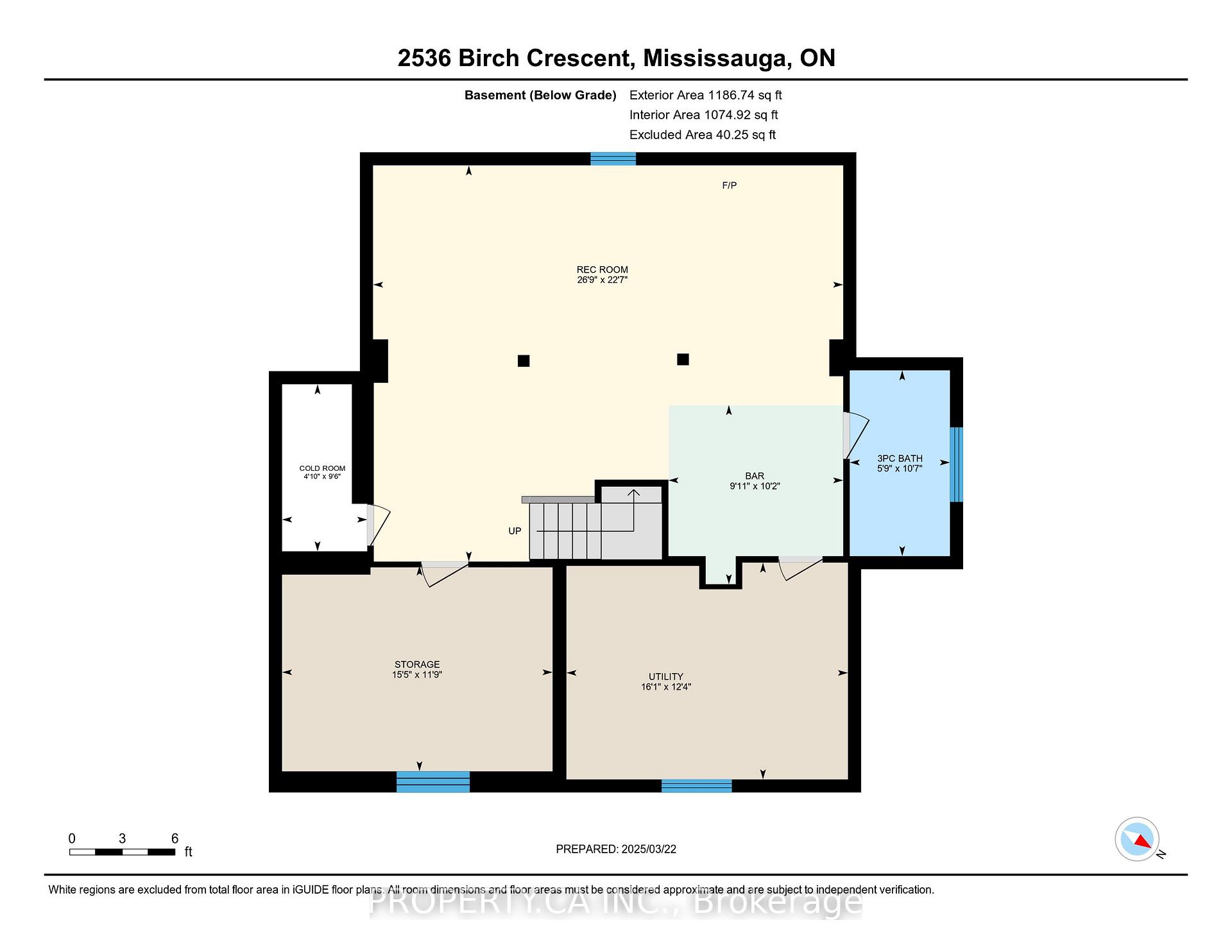$1,300,000
Available - For Sale
Listing ID: W12195775
2536 Birch Cres , Mississauga, L5J 4H1, Peel
| Nestled on a quiet street in the sought-after Clarkson neighborhood, this fully brick detached home offers the perfect blend of space, functionality, and convenience. Ideally located close to highways, parks, and top amenities, this 4-bedroom, 4-bathroom home is perfect for families looking for comfort and style.Step inside to a traditional layout featuring a connected sitting and dining room, a bright kitchen overlooking the backyard, and a cozy family room with a fireplace perfect for gatherings. The main level laundry adds extra convenience.Upstairs, you'll find four generously sized bedrooms, including a spacious primary suite with its own ensuite bathroom and walk-in closet.The finished basement is a fantastic extension of the home, offering an additional bedroom, large entertainment area, built-in bar, and a 3-piece bathroom, plus plenty of storage space. |
| Price | $1,300,000 |
| Taxes: | $6976.81 |
| Occupancy: | Owner |
| Address: | 2536 Birch Cres , Mississauga, L5J 4H1, Peel |
| Directions/Cross Streets: | Winston Churchill Blvd & Benedet Dr |
| Rooms: | 8 |
| Rooms +: | 1 |
| Bedrooms: | 4 |
| Bedrooms +: | 1 |
| Family Room: | T |
| Basement: | Full, Finished |
| Level/Floor | Room | Length(ft) | Width(ft) | Descriptions | |
| Room 1 | Main | Kitchen | 11.38 | 16.33 | |
| Room 2 | Main | Living Ro | 11.94 | 18.83 | |
| Room 3 | Main | Dining Ro | 11.81 | 12.86 | |
| Room 4 | Main | Family Ro | 11.32 | 17.35 | |
| Room 5 | Main | Laundry | 11.97 | 9.71 | |
| Room 6 | Main | Foyer | 10.73 | 8.33 | |
| Room 7 | Second | Primary B | 11.97 | 20.17 | |
| Room 8 | Second | Bedroom 2 | 9.97 | 14.04 | |
| Room 9 | Second | Bedroom 3 | 11.45 | 8.99 | |
| Room 10 | Second | Bedroom 4 | 9.97 | 13.12 | |
| Room 11 | Basement | Recreatio | 9.51 | 4.85 | |
| Room 12 | Basement | Breakfast | 10.2 | 9.97 | |
| Room 13 | Basement | Pantry | 9.51 | 4.85 | |
| Room 14 | Basement | Bedroom 5 | 11.74 | 15.42 | |
| Room 15 | Basement | Furnace R | 12.37 | 16.04 |
| Washroom Type | No. of Pieces | Level |
| Washroom Type 1 | 3 | Second |
| Washroom Type 2 | 3 | Second |
| Washroom Type 3 | 2 | Main |
| Washroom Type 4 | 3 | Basement |
| Washroom Type 5 | 0 |
| Total Area: | 0.00 |
| Approximatly Age: | 31-50 |
| Property Type: | Detached |
| Style: | 2-Storey |
| Exterior: | Brick |
| Garage Type: | Attached |
| (Parking/)Drive: | Private Do |
| Drive Parking Spaces: | 2 |
| Park #1 | |
| Parking Type: | Private Do |
| Park #2 | |
| Parking Type: | Private Do |
| Pool: | None |
| Other Structures: | Shed |
| Approximatly Age: | 31-50 |
| Approximatly Square Footage: | 2000-2500 |
| Property Features: | Public Trans |
| CAC Included: | N |
| Water Included: | N |
| Cabel TV Included: | N |
| Common Elements Included: | N |
| Heat Included: | N |
| Parking Included: | N |
| Condo Tax Included: | N |
| Building Insurance Included: | N |
| Fireplace/Stove: | Y |
| Heat Type: | Forced Air |
| Central Air Conditioning: | Central Air |
| Central Vac: | Y |
| Laundry Level: | Syste |
| Ensuite Laundry: | F |
| Sewers: | Sewer |
| Utilities-Cable: | Y |
| Utilities-Hydro: | Y |
$
%
Years
This calculator is for demonstration purposes only. Always consult a professional
financial advisor before making personal financial decisions.
| Although the information displayed is believed to be accurate, no warranties or representations are made of any kind. |
| PROPERTY.CA INC. |
|
|

Imran Gondal
Broker
Dir:
416-828-6614
Bus:
905-270-2000
Fax:
905-270-0047
| Book Showing | Email a Friend |
Jump To:
At a Glance:
| Type: | Freehold - Detached |
| Area: | Peel |
| Municipality: | Mississauga |
| Neighbourhood: | Clarkson |
| Style: | 2-Storey |
| Approximate Age: | 31-50 |
| Tax: | $6,976.81 |
| Beds: | 4+1 |
| Baths: | 4 |
| Fireplace: | Y |
| Pool: | None |
Locatin Map:
Payment Calculator:
