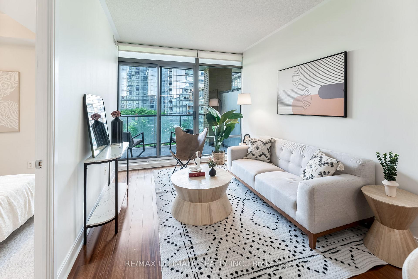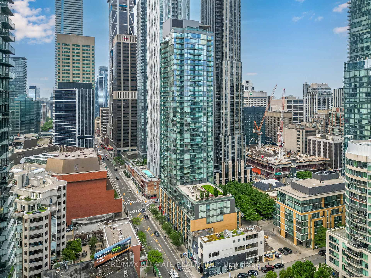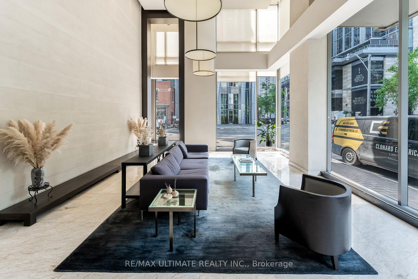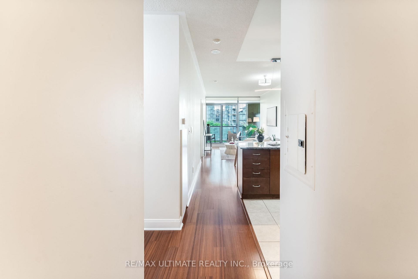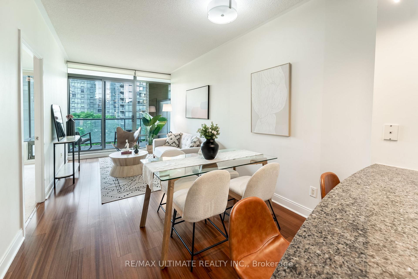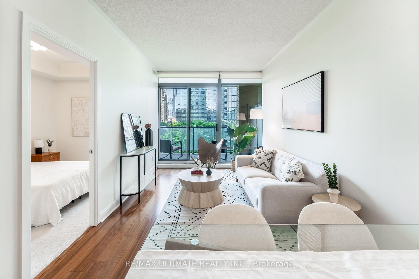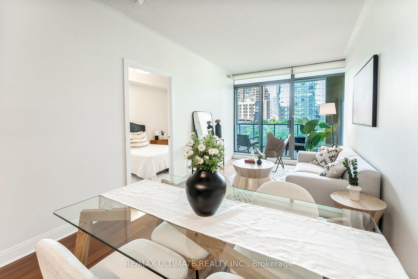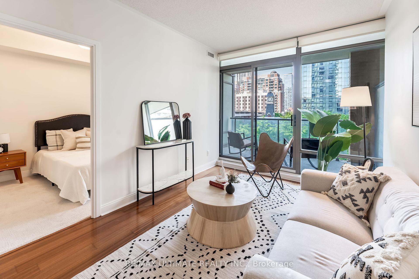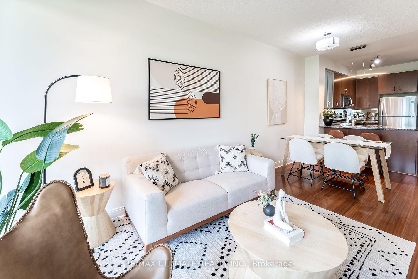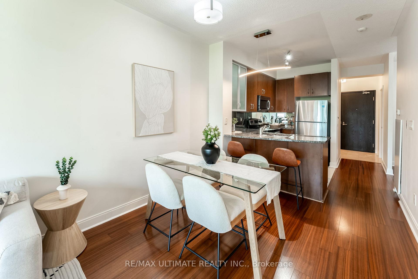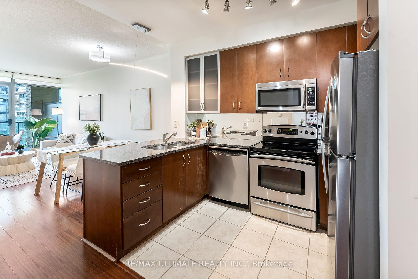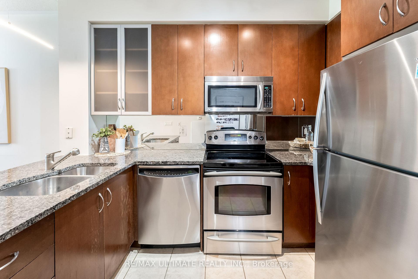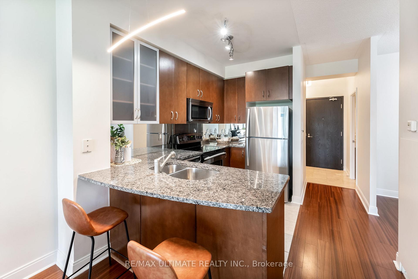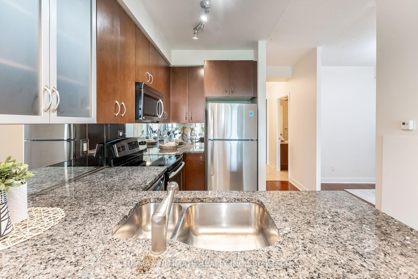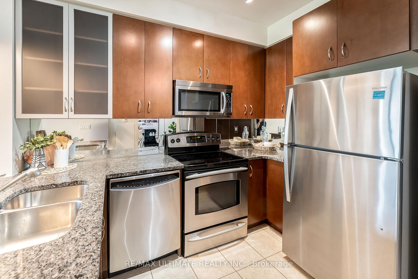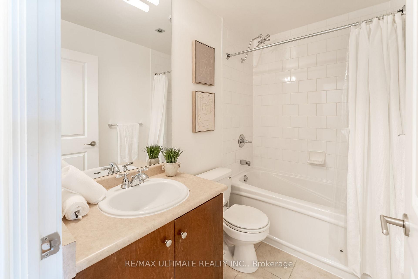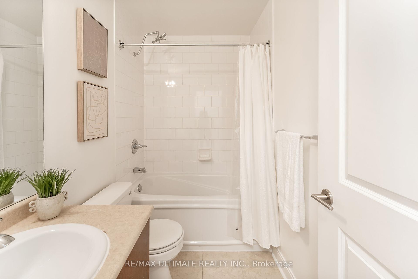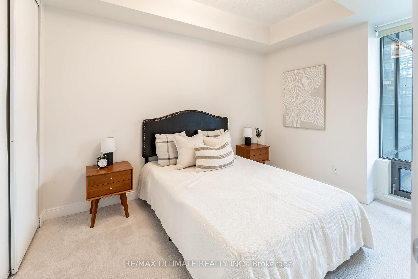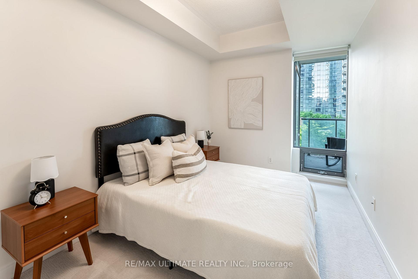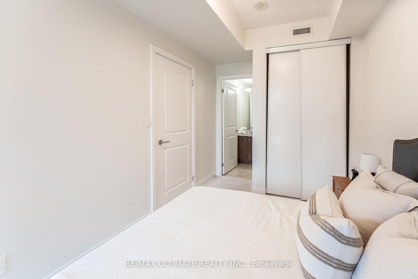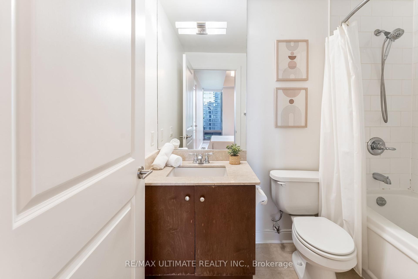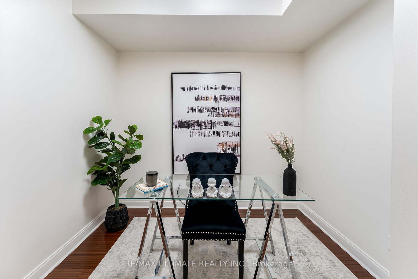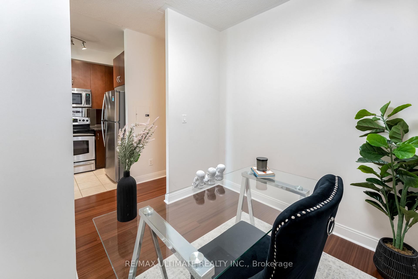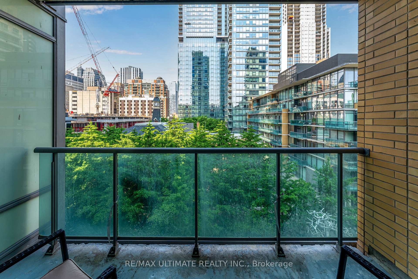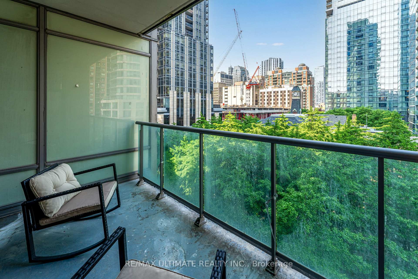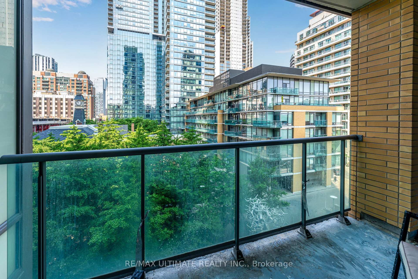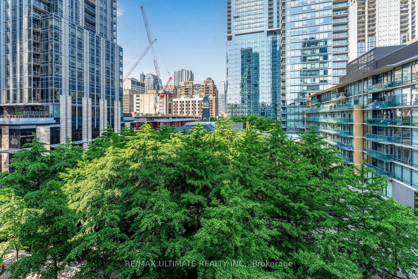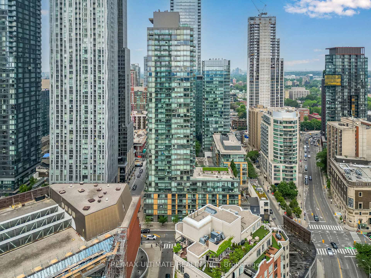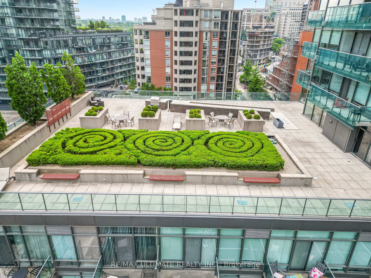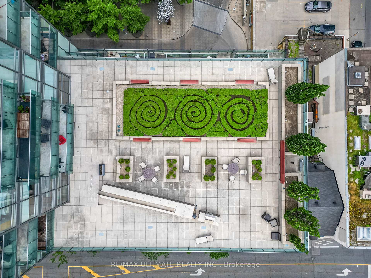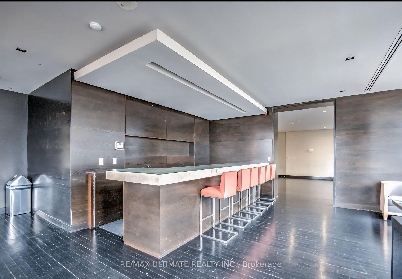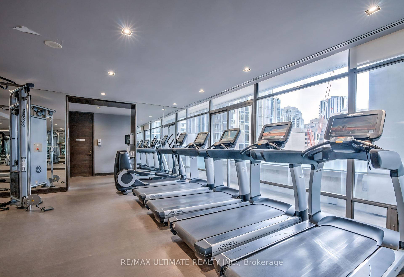$749,900
Available - For Sale
Listing ID: C12219358
18 Yorkville Aven , Toronto, M4W 3Y8, Toronto
| Welcome to 18 Yorkville Ave! Live the good life in this iconic Toronto neighborhood and be steps to upscale shopping, dining, entertainment, nightlife and transit. This perfect floor plan features 2 full baths, 9' ceilings, hardwood floors, stainless steel appliances, breakfast bar, large & functional den and a private large balcony. Well managed building features 24-hour concierge, gym, rooftop terrace, sauna, party/meeting room, visitors parking and more. 1 parking & locker included. |
| Price | $749,900 |
| Taxes: | $4487.00 |
| Occupancy: | Vacant |
| Address: | 18 Yorkville Aven , Toronto, M4W 3Y8, Toronto |
| Postal Code: | M4W 3Y8 |
| Province/State: | Toronto |
| Directions/Cross Streets: | YONGE ST/YORKVILLE AVE |
| Level/Floor | Room | Length(ft) | Width(ft) | Descriptions | |
| Room 1 | Flat | Living Ro | 11.91 | 9.32 | Hardwood Floor, W/O To Balcony, Ceiling Fan(s) |
| Room 2 | Flat | Dining Ro | 9.32 | 8.33 | Hardwood Floor |
| Room 3 | Flat | Kitchen | 11.25 | 6.66 | Hardwood Floor, Stainless Steel Appl, Granite Counters |
| Room 4 | Flat | Bedroom | 14.76 | 8.23 | 4 Pc Ensuite, Closet, Broadloom |
| Room 5 | Flat | Den | 9.32 | 9.32 | Hardwood Floor |
| Washroom Type | No. of Pieces | Level |
| Washroom Type 1 | 4 | Flat |
| Washroom Type 2 | 0 | |
| Washroom Type 3 | 0 | |
| Washroom Type 4 | 0 | |
| Washroom Type 5 | 0 |
| Total Area: | 0.00 |
| Washrooms: | 2 |
| Heat Type: | Forced Air |
| Central Air Conditioning: | Central Air |
$
%
Years
This calculator is for demonstration purposes only. Always consult a professional
financial advisor before making personal financial decisions.
| Although the information displayed is believed to be accurate, no warranties or representations are made of any kind. |
| RE/MAX ULTIMATE REALTY INC. |
|
|

Imran Gondal
Broker
Dir:
416-828-6614
Bus:
905-270-2000
Fax:
905-270-0047
| Book Showing | Email a Friend |
Jump To:
At a Glance:
| Type: | Com - Condo Apartment |
| Area: | Toronto |
| Municipality: | Toronto C02 |
| Neighbourhood: | Annex |
| Style: | Apartment |
| Tax: | $4,487 |
| Maintenance Fee: | $827.23 |
| Beds: | 1+1 |
| Baths: | 2 |
| Fireplace: | N |
Locatin Map:
Payment Calculator:
