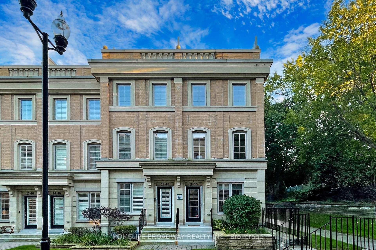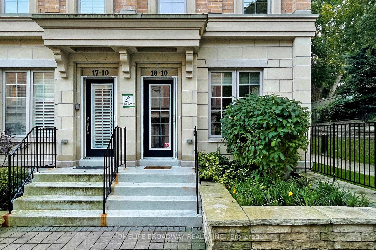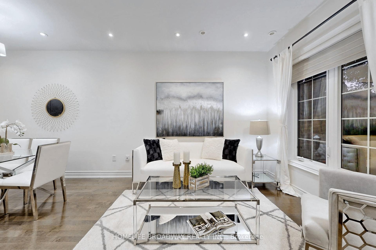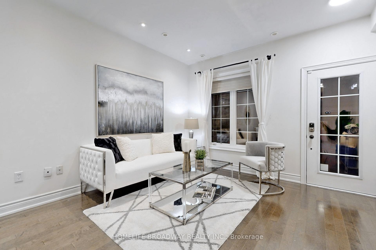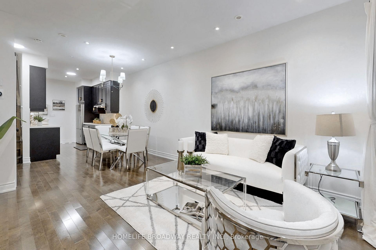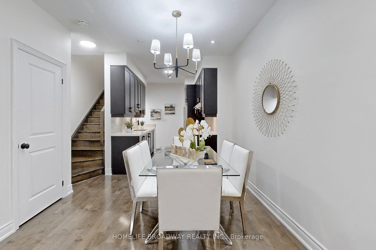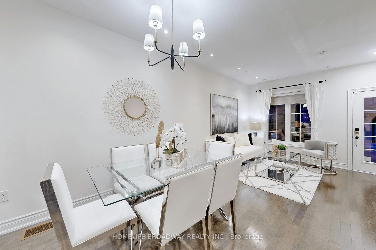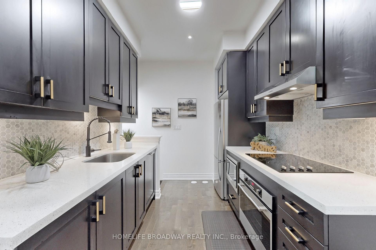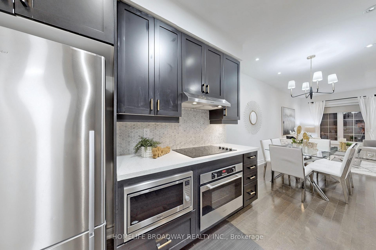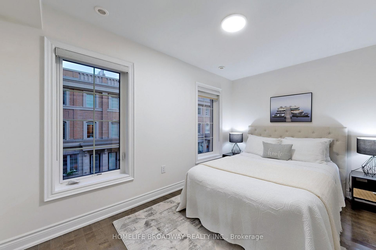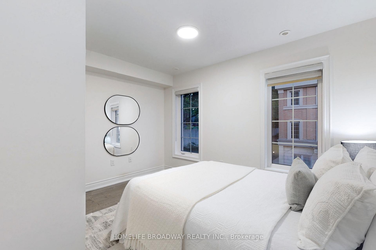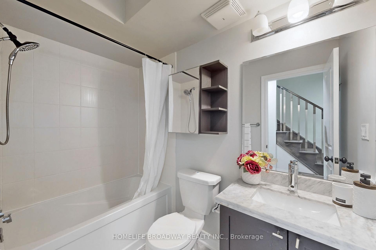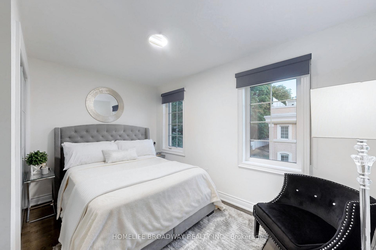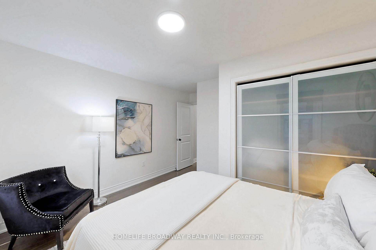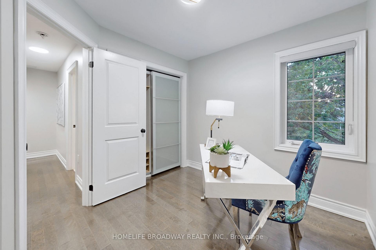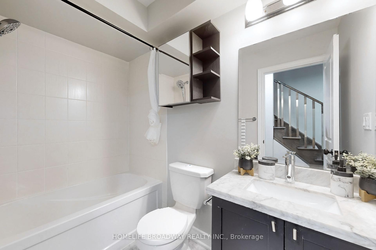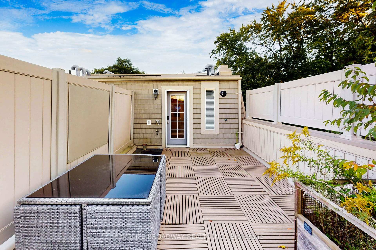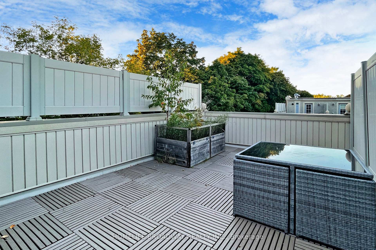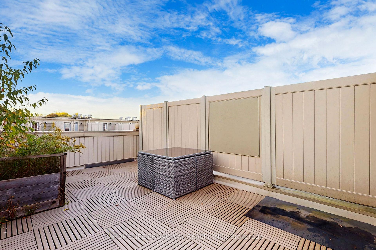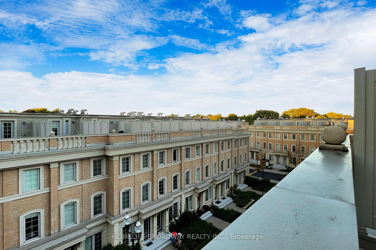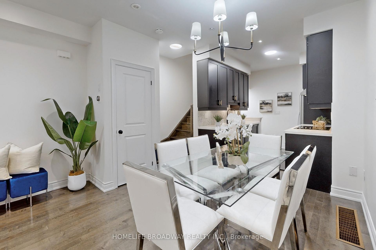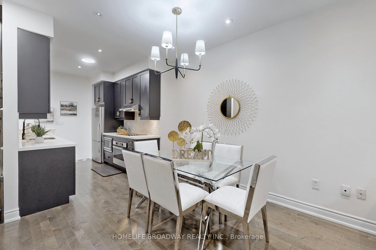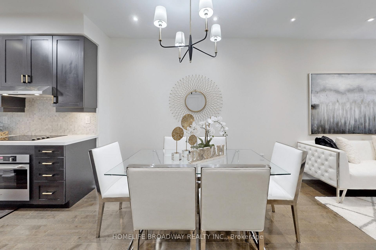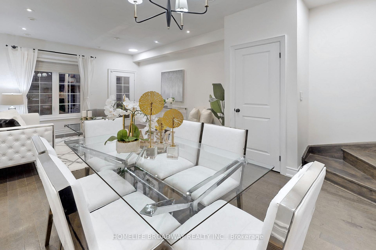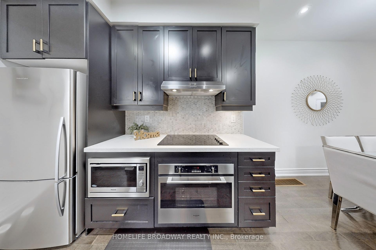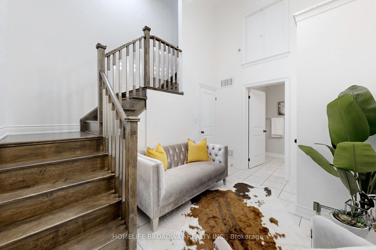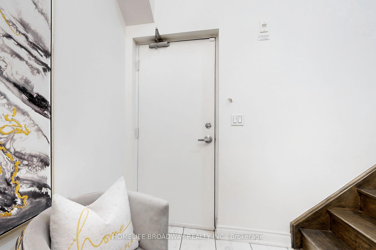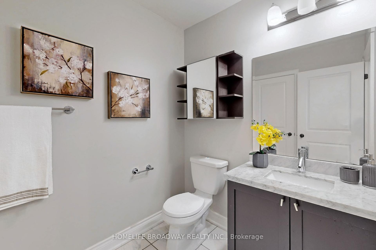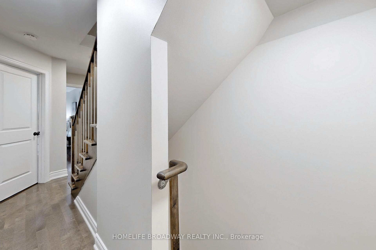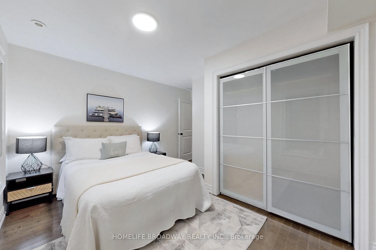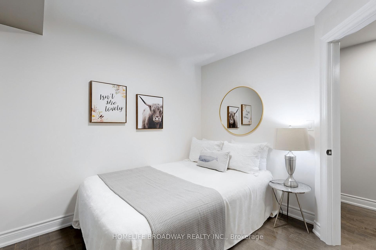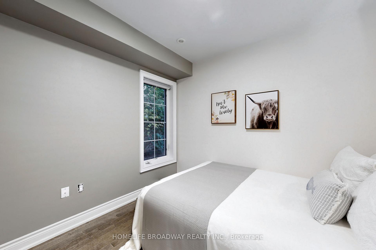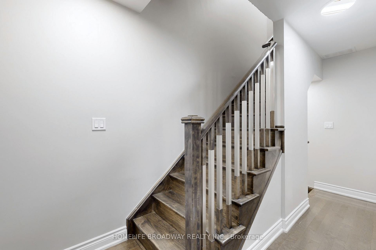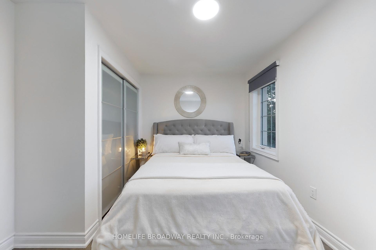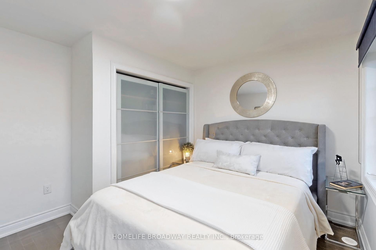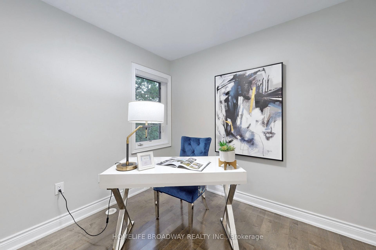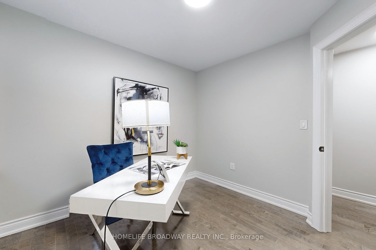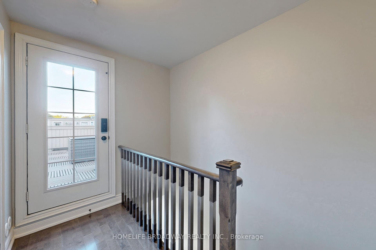$1,380,000
Available - For Sale
Listing ID: C12219335
10 Hargrave Lane , Toronto, M4N 0A4, Toronto
| Luxury Townhome Corner Unit (Upgraded To 4 Bedroom From The Builder). Main Floor 9' Ceiling. Upgrade High Quality Maple Hardwood Floor, Quartz Countertop, Stairs Pickets, B/I S/S Appliances. Roof-Top Terrace With A Beautiful View And Garden. Private Corner View. Basement With High Ceiling & Direct Access To the Parking. Walking distance To Top-Rated Schools: Blythwood Jr. PS and Private Schools. |
| Price | $1,380,000 |
| Taxes: | $6530.59 |
| Occupancy: | Vacant |
| Address: | 10 Hargrave Lane , Toronto, M4N 0A4, Toronto |
| Postal Code: | M4N 0A4 |
| Province/State: | Toronto |
| Directions/Cross Streets: | Bayview And Lawrence |
| Level/Floor | Room | Length(ft) | Width(ft) | Descriptions | |
| Room 1 | Ground | Living Ro | 20.83 | 12.33 | Open Concept, Combined w/Dining, Hardwood Floor |
| Room 2 | Ground | Dining Ro | 20.83 | 12.33 | Open Concept, Combined w/Living, Hardwood Floor |
| Room 3 | Ground | Kitchen | 10.5 | 8 | Open Concept, Stainless Steel Appl, Quartz Counter |
| Room 4 | Second | Bedroom 2 | 8.99 | 8.99 | Closet Organizers, Hardwood Floor, Large Window |
| Room 5 | Second | Bedroom 3 | 12.33 | 8 | Closet Organizers, Hardwood Floor, Large Window |
| Room 6 | Third | Bedroom 4 | 8.99 | 8.99 | Closet Organizers, Hardwood Floor, Large Window |
| Room 7 | Third | Primary B | 12.33 | 8 | Closet Organizers, Hardwood Floor, Large Window |
| Room 8 | Basement | Media Roo | 2 Pc Bath, Access To Garage | ||
| Room 9 | Upper | Other | 21.32 | 12.66 | W/O To Terrace, W/O To Sundeck |
| Washroom Type | No. of Pieces | Level |
| Washroom Type 1 | 4 | Third |
| Washroom Type 2 | 4 | Second |
| Washroom Type 3 | 2 | Basement |
| Washroom Type 4 | 0 | |
| Washroom Type 5 | 0 |
| Total Area: | 0.00 |
| Approximatly Age: | 11-15 |
| Washrooms: | 3 |
| Heat Type: | Forced Air |
| Central Air Conditioning: | Central Air |
$
%
Years
This calculator is for demonstration purposes only. Always consult a professional
financial advisor before making personal financial decisions.
| Although the information displayed is believed to be accurate, no warranties or representations are made of any kind. |
| HOMELIFE BROADWAY REALTY INC. |
|
|

Imran Gondal
Broker
Dir:
416-828-6614
Bus:
905-270-2000
Fax:
905-270-0047
| Virtual Tour | Book Showing | Email a Friend |
Jump To:
At a Glance:
| Type: | Com - Condo Townhouse |
| Area: | Toronto |
| Municipality: | Toronto C12 |
| Neighbourhood: | Bridle Path-Sunnybrook-York Mills |
| Style: | 3-Storey |
| Approximate Age: | 11-15 |
| Tax: | $6,530.59 |
| Maintenance Fee: | $463.62 |
| Beds: | 4 |
| Baths: | 3 |
| Fireplace: | N |
Locatin Map:
Payment Calculator:
