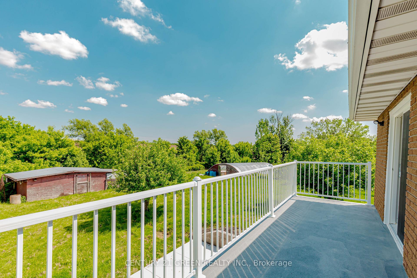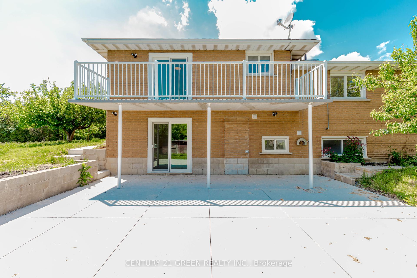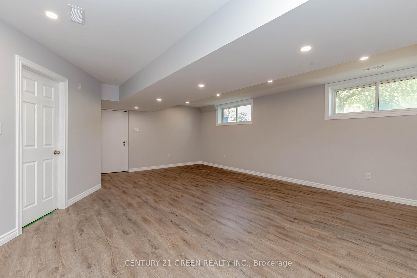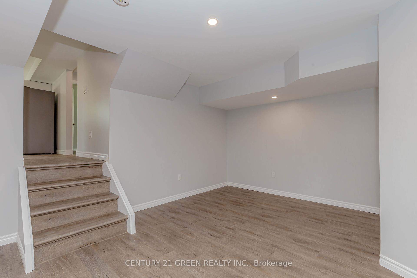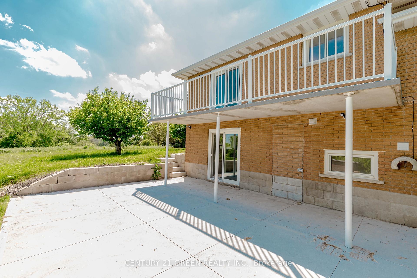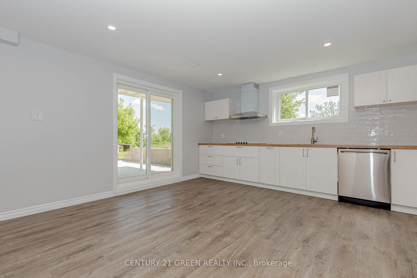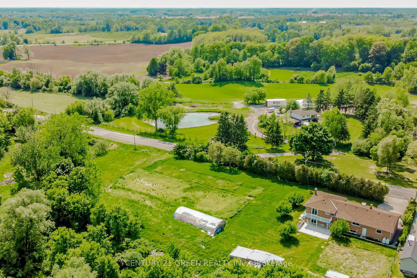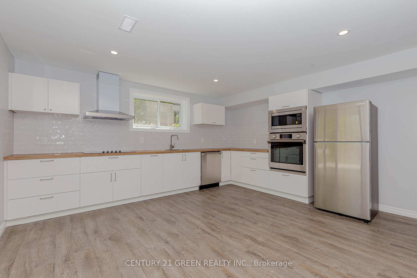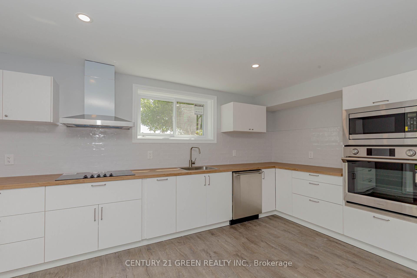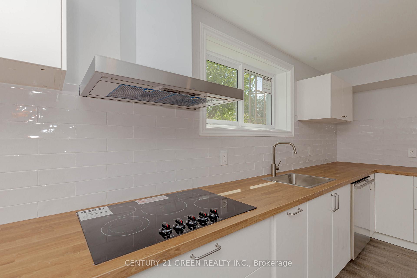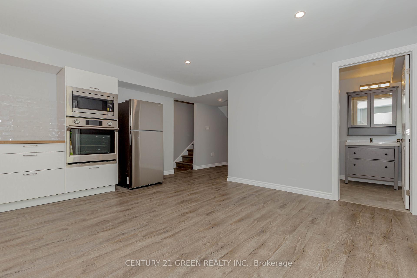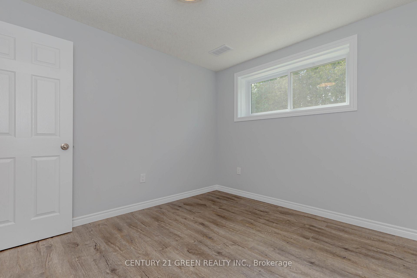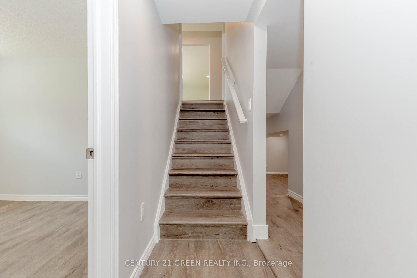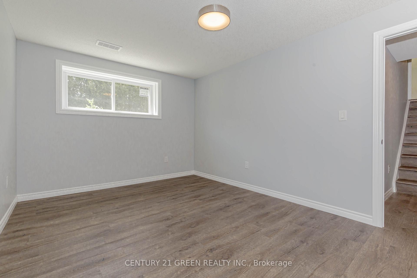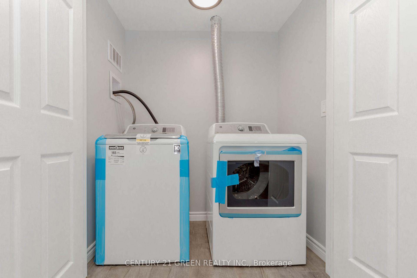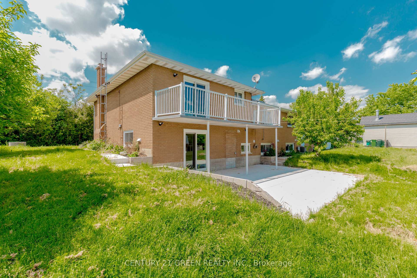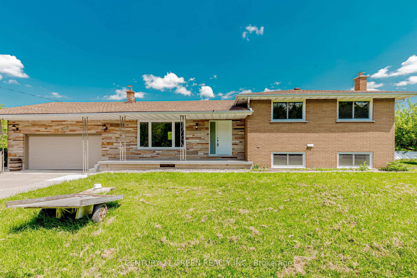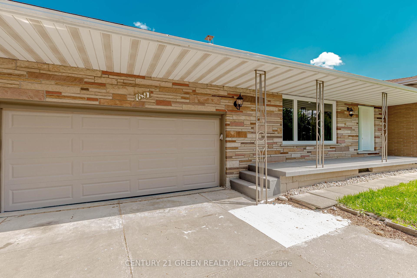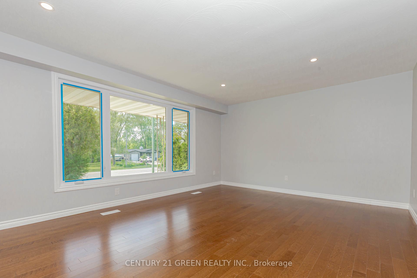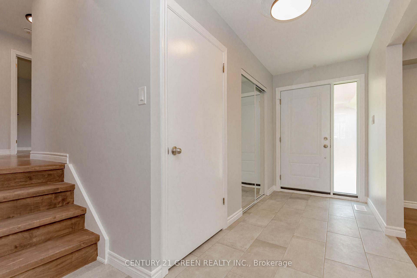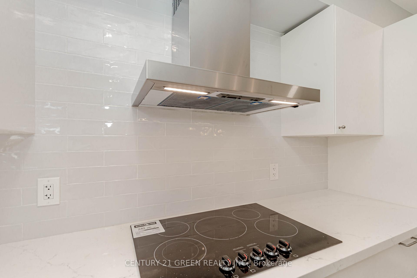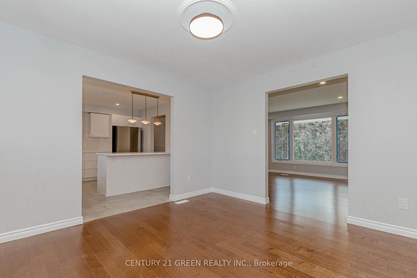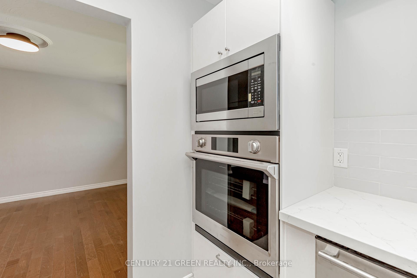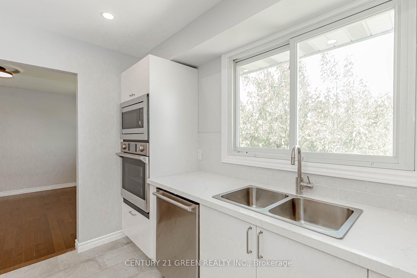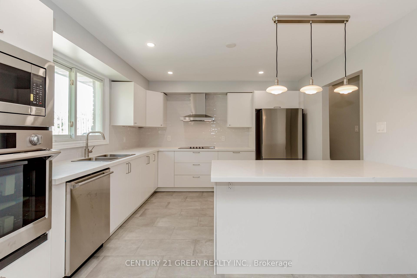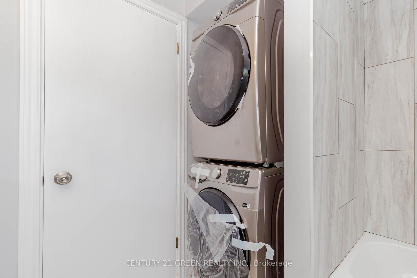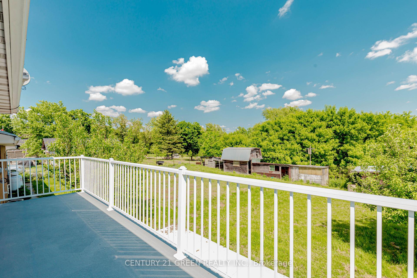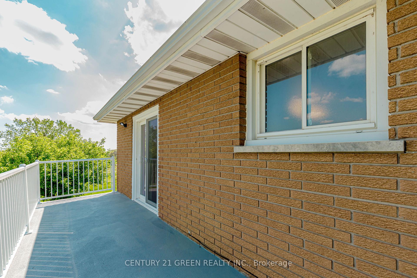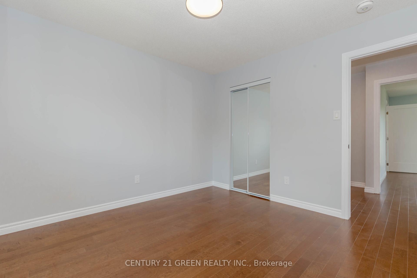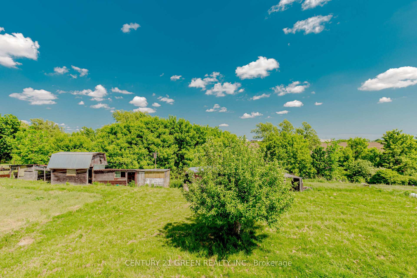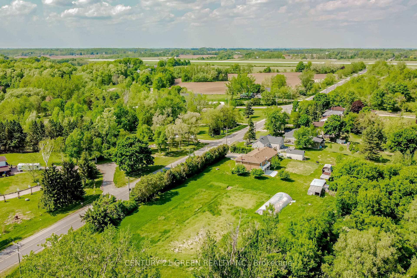$999,000
Available - For Sale
Listing ID: X12159452
1691 Glancaster Road , Hamilton, L0R 1W0, Hamilton
| 3+2 Bedrooms Fully Renovated 4 Level Side-Split House With Fully Walk-out Basement On A 400 Ft Wide And 155 Ft Deep Lot (1.429 Acres) In Mount Hope. A2, E272 Zoning Offers Many Residence, Commercial and Industrial uses. Walk-Out Basement. A Convenient In-Law Suite On The Lower Level. Over $300,000 spent on renovation and its never lived-in after the reno work. Permitted commercial uses are Airport Storage, Maintenance and Operation Facilities; and, Uses Existing at the Effective Date of this By-law. Abattoir, Agriculture, Agricultural Processing Establishment - Stand Alone, Agricultural Storage Establishment, Community Garden (By-law No. 21-189, October 13, 2021), Farm Product Supply Dealer, Kennel, Livestock Assembly Point, Residential Care Facility, Secondary Uses to Agriculture, Single Detached Dwelling, Veterinary Service Farm Animal. *** Please See Attached Flyer For More Details*** |
| Price | $999,000 |
| Taxes: | $5419.35 |
| Occupancy: | Vacant |
| Address: | 1691 Glancaster Road , Hamilton, L0R 1W0, Hamilton |
| Acreage: | .50-1.99 |
| Directions/Cross Streets: | Airport Rd. To Glancaster Rd. |
| Rooms: | 6 |
| Rooms +: | 4 |
| Bedrooms: | 3 |
| Bedrooms +: | 2 |
| Family Room: | T |
| Basement: | Finished wit |
| Level/Floor | Room | Length(ft) | Width(ft) | Descriptions | |
| Room 1 | Ground | Living Ro | 13.48 | 17.32 | Large Window, Hardwood Floor |
| Room 2 | Ground | Dining Ro | 12 | 11.51 | Formal Rm, Hardwood Floor |
| Room 3 | Ground | Kitchen | 12 | 13.25 | Quartz Counter, Ceramic Floor, Stainless Steel Appl |
| Room 4 | Second | Primary B | 13.58 | 13.09 | 4 Pc Bath, Hardwood Floor |
| Room 5 | Second | Bedroom 2 | 14.4 | 10.17 | Hardwood Floor |
| Room 6 | Second | Bedroom 3 | 10.92 | 11.09 | Hardwood Floor |
| Room 7 | Lower | Bedroom | 14.07 | 10.07 | Laminate |
| Room 8 | Lower | Bedroom | 9.91 | 9.84 | 4 Pc Bath, Laminate |
| Room 9 | Lower | Kitchen | 22.01 | 15.15 | W/O To Yard, Laminate |
| Room 10 | Basement | Family Ro | 25.09 | 24.76 | Laminate |
| Washroom Type | No. of Pieces | Level |
| Washroom Type 1 | 4 | Ground |
| Washroom Type 2 | 4 | Lower |
| Washroom Type 3 | 0 | |
| Washroom Type 4 | 0 | |
| Washroom Type 5 | 0 |
| Total Area: | 0.00 |
| Approximatly Age: | 31-50 |
| Property Type: | Detached |
| Style: | Sidesplit 4 |
| Exterior: | Brick, Stone |
| Garage Type: | Attached |
| (Parking/)Drive: | Private Do |
| Drive Parking Spaces: | 4 |
| Park #1 | |
| Parking Type: | Private Do |
| Park #2 | |
| Parking Type: | Private Do |
| Pool: | None |
| Other Structures: | Greenhouse |
| Approximatly Age: | 31-50 |
| Approximatly Square Footage: | 1100-1500 |
| CAC Included: | N |
| Water Included: | N |
| Cabel TV Included: | N |
| Common Elements Included: | N |
| Heat Included: | N |
| Parking Included: | N |
| Condo Tax Included: | N |
| Building Insurance Included: | N |
| Fireplace/Stove: | N |
| Heat Type: | Forced Air |
| Central Air Conditioning: | Central Air |
| Central Vac: | N |
| Laundry Level: | Syste |
| Ensuite Laundry: | F |
| Elevator Lift: | False |
| Sewers: | Septic |
| Water: | Cistern |
| Water Supply Types: | Cistern |
$
%
Years
This calculator is for demonstration purposes only. Always consult a professional
financial advisor before making personal financial decisions.
| Although the information displayed is believed to be accurate, no warranties or representations are made of any kind. |
| CENTURY 21 GREEN REALTY INC. |
|
|

Imran Gondal
Broker
Dir:
416-828-6614
Bus:
905-270-2000
Fax:
905-270-0047
| Virtual Tour | Book Showing | Email a Friend |
Jump To:
At a Glance:
| Type: | Freehold - Detached |
| Area: | Hamilton |
| Municipality: | Hamilton |
| Neighbourhood: | Mount Hope |
| Style: | Sidesplit 4 |
| Approximate Age: | 31-50 |
| Tax: | $5,419.35 |
| Beds: | 3+2 |
| Baths: | 2 |
| Fireplace: | N |
| Pool: | None |
Locatin Map:
Payment Calculator:
