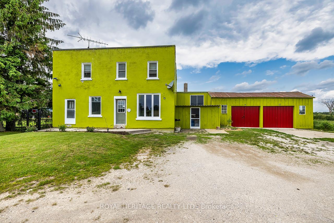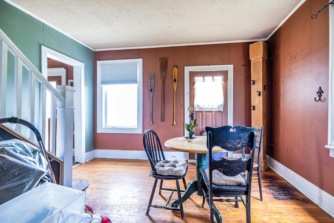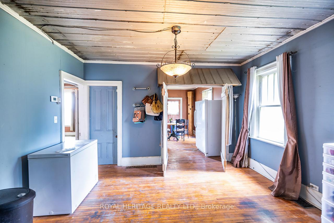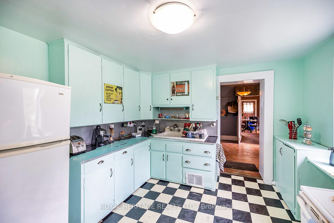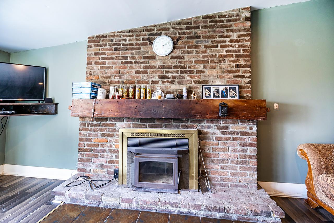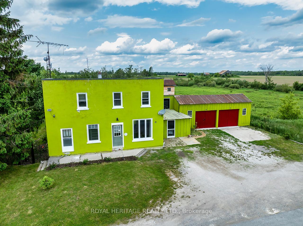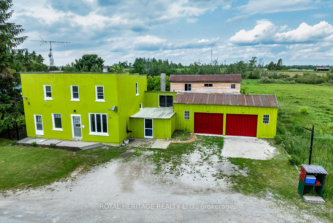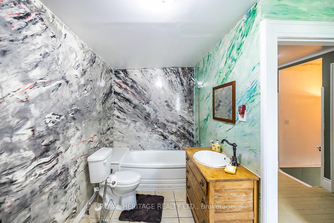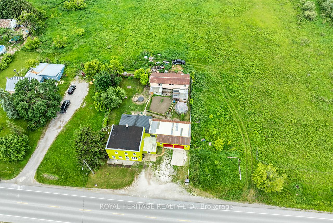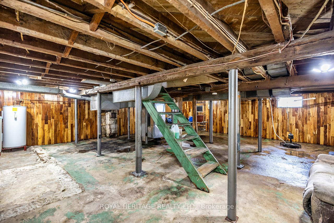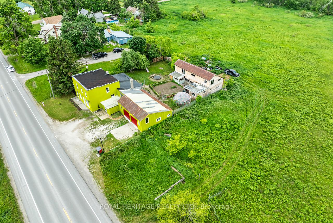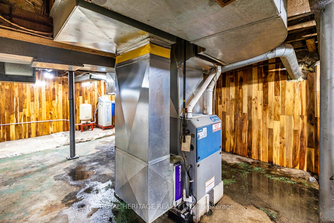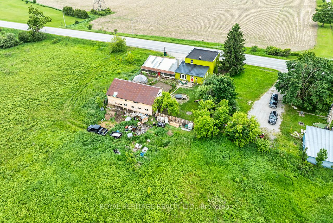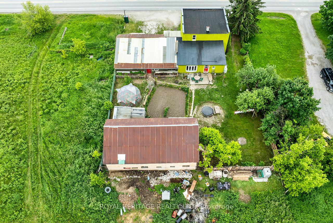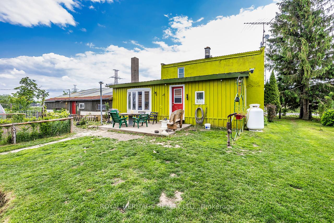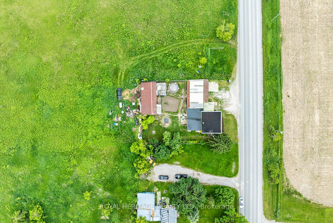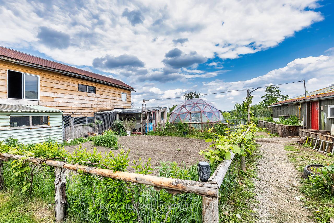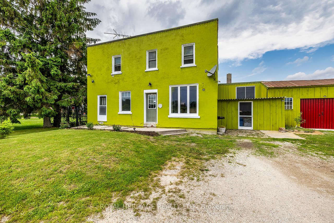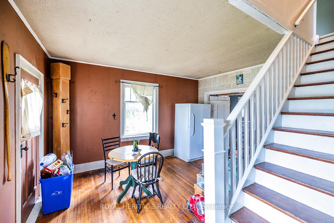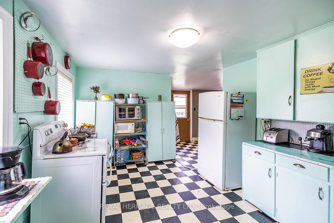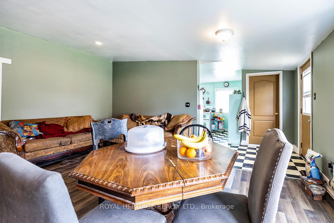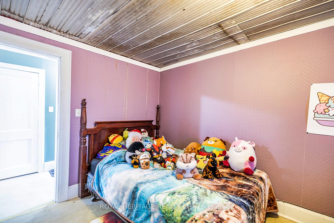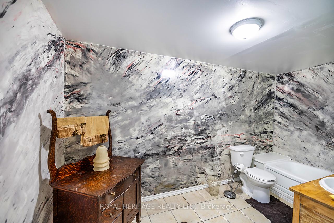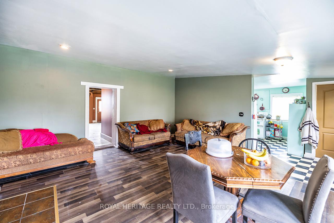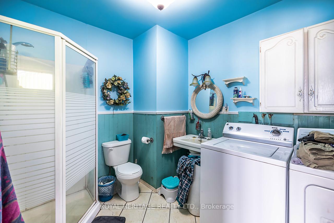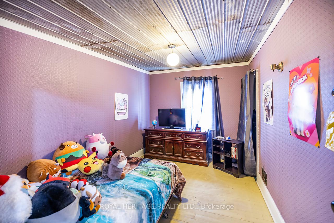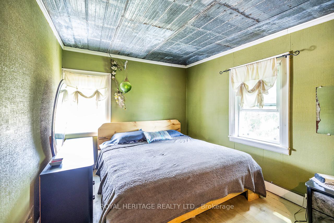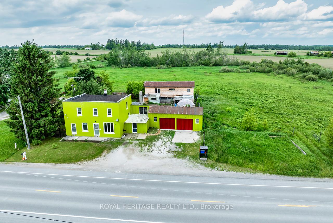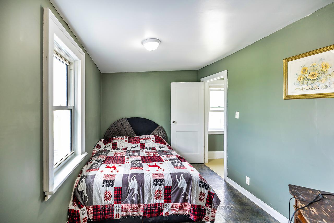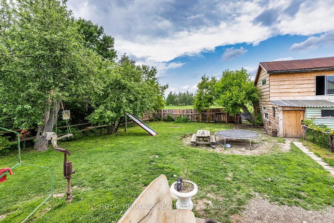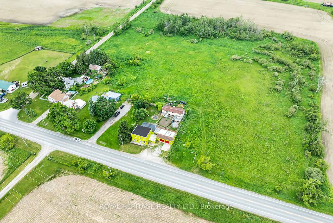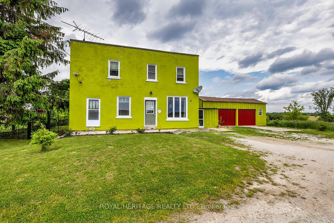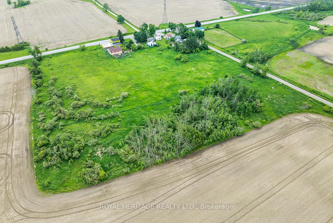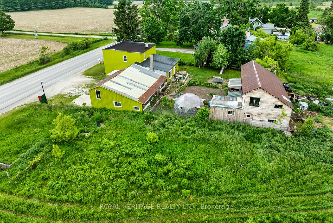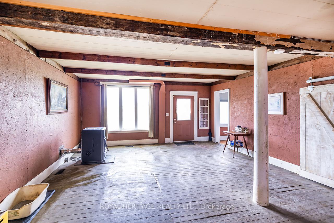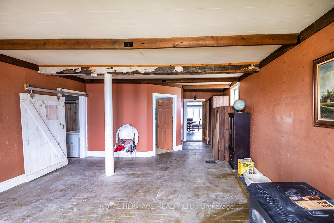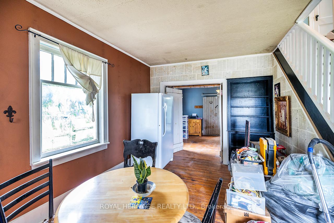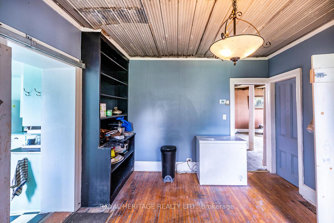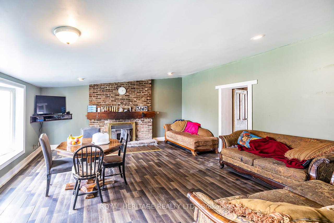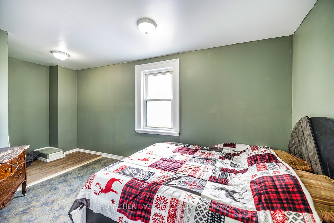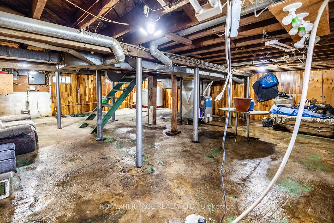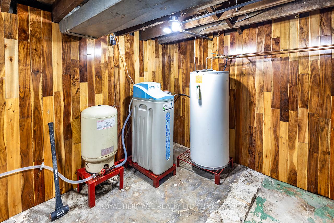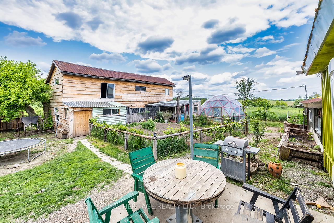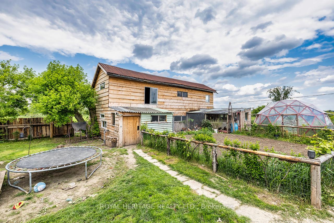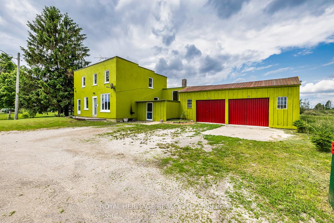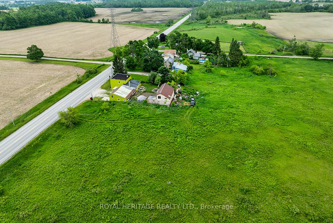$499,000
Available - For Sale
Listing ID: X12219282
833 Woodville Road , Kawartha Lakes, K0M 2T0, Kawartha Lakes
| Large Country Home (2400 sq/ft) on a 95ft x 165ft lot backing onto farm fields. Great opportunity to enter the real estate market on the outskirts of Woodville. This expansive home features 4 bedrooms and 2 bathrooms. Eat in Kitchen with large formal dining room, living room, family room and den/office space on the main floor. Attached oversized garage with lots of room for tools & toys. Barn offers additional storage opportunity or to house your own livestock. Lots of room for the green thumb for gardening and a greenhouse is also included in the sale. Fenced Yard. |
| Price | $499,000 |
| Taxes: | $2569.00 |
| Assessment Year: | 2024 |
| Occupancy: | Owner |
| Address: | 833 Woodville Road , Kawartha Lakes, K0M 2T0, Kawartha Lakes |
| Directions/Cross Streets: | Woodville Road and Grasshill Road |
| Rooms: | 8 |
| Bedrooms: | 4 |
| Bedrooms +: | 0 |
| Family Room: | T |
| Basement: | Unfinished |
| Level/Floor | Room | Length(ft) | Width(ft) | Descriptions | |
| Room 1 | Main | Kitchen | 10.92 | 12.79 | |
| Room 2 | Main | Family Ro | 18.37 | 18.93 | |
| Room 3 | Main | Living Ro | 18.04 | 25.32 | |
| Room 4 | Main | Dining Ro | 13.22 | 11.74 | |
| Room 5 | Main | Foyer | |||
| Room 6 | Second | Primary B | 10.04 | 13.42 | |
| Room 7 | Second | Bedroom 2 | 9.38 | 13.35 | |
| Room 8 | Second | Bedroom 3 | 7.02 | 13.15 | |
| Room 9 | Second | Bedroom 4 | 16.53 | 8.3 |
| Washroom Type | No. of Pieces | Level |
| Washroom Type 1 | 4 | |
| Washroom Type 2 | 3 | |
| Washroom Type 3 | 0 | |
| Washroom Type 4 | 0 | |
| Washroom Type 5 | 0 |
| Total Area: | 0.00 |
| Property Type: | Detached |
| Style: | 2-Storey |
| Exterior: | Wood , Stucco (Plaster) |
| Garage Type: | Detached |
| (Parking/)Drive: | Private |
| Drive Parking Spaces: | 2 |
| Park #1 | |
| Parking Type: | Private |
| Park #2 | |
| Parking Type: | Private |
| Pool: | None |
| Approximatly Square Footage: | 2000-2500 |
| CAC Included: | N |
| Water Included: | N |
| Cabel TV Included: | N |
| Common Elements Included: | N |
| Heat Included: | N |
| Parking Included: | N |
| Condo Tax Included: | N |
| Building Insurance Included: | N |
| Fireplace/Stove: | Y |
| Heat Type: | Forced Air |
| Central Air Conditioning: | None |
| Central Vac: | N |
| Laundry Level: | Syste |
| Ensuite Laundry: | F |
| Sewers: | Septic |
| Water: | Shared We |
| Water Supply Types: | Shared Well |
$
%
Years
This calculator is for demonstration purposes only. Always consult a professional
financial advisor before making personal financial decisions.
| Although the information displayed is believed to be accurate, no warranties or representations are made of any kind. |
| ROYAL HERITAGE REALTY LTD. |
|
|

Imran Gondal
Broker
Dir:
416-828-6614
Bus:
905-270-2000
Fax:
905-270-0047
| Virtual Tour | Book Showing | Email a Friend |
Jump To:
At a Glance:
| Type: | Freehold - Detached |
| Area: | Kawartha Lakes |
| Municipality: | Kawartha Lakes |
| Neighbourhood: | Eldon |
| Style: | 2-Storey |
| Tax: | $2,569 |
| Beds: | 4 |
| Baths: | 2 |
| Fireplace: | Y |
| Pool: | None |
Locatin Map:
Payment Calculator:
