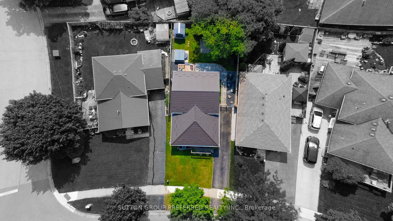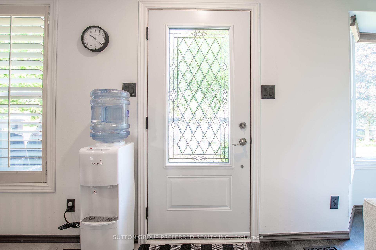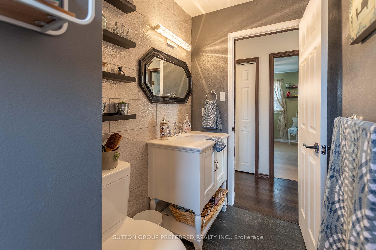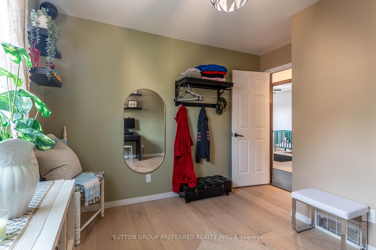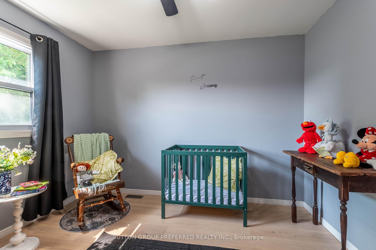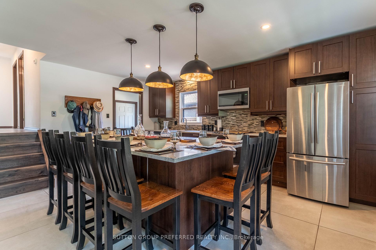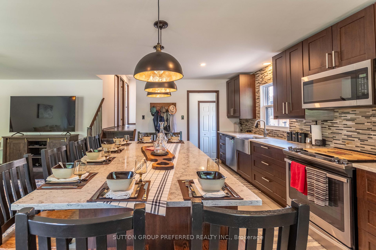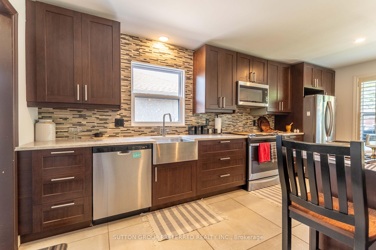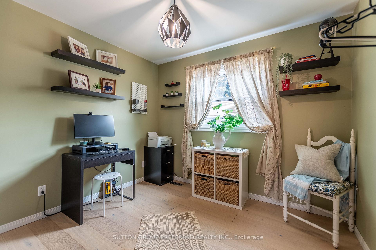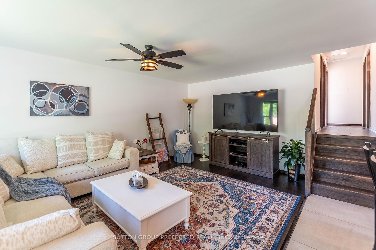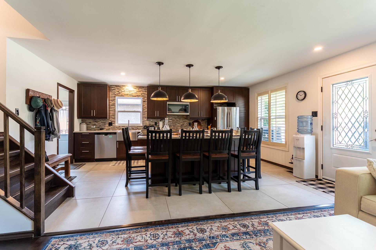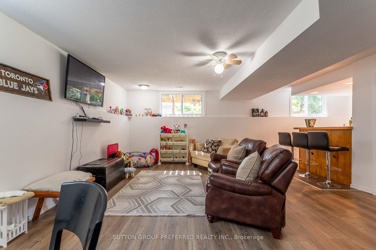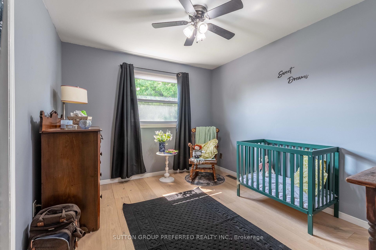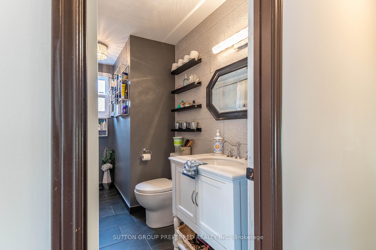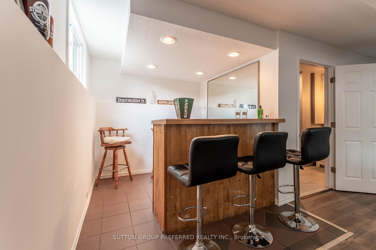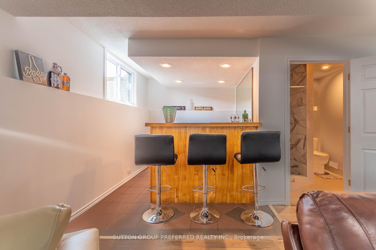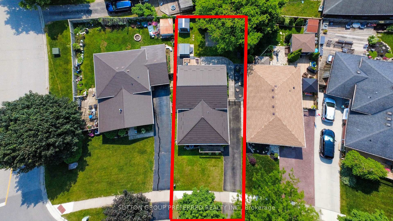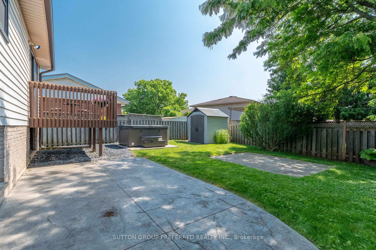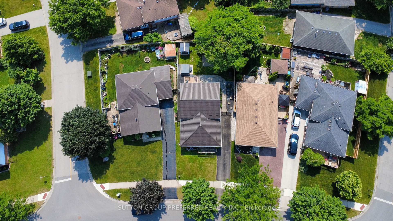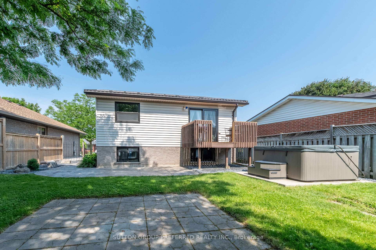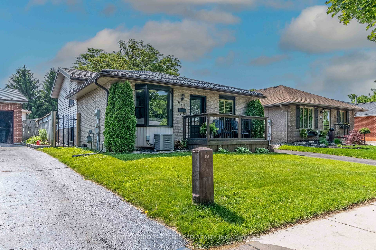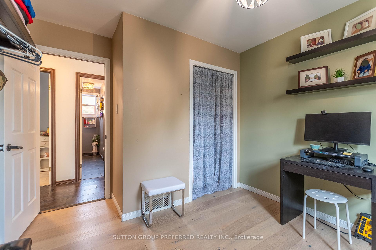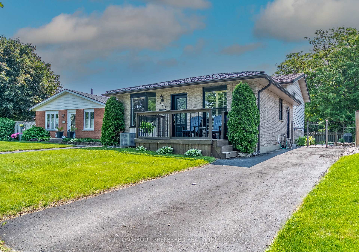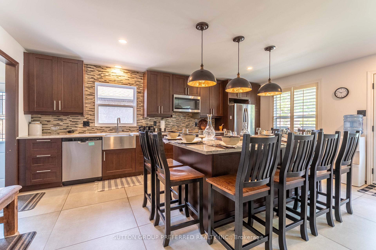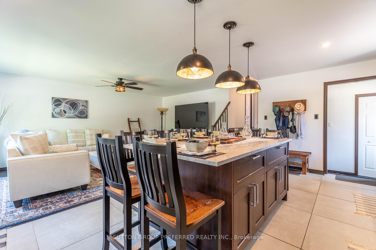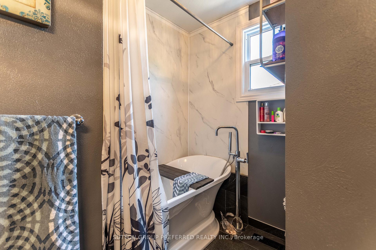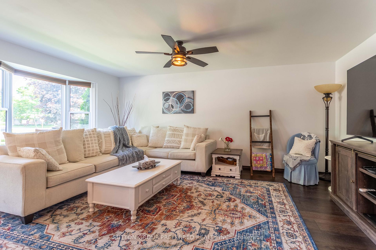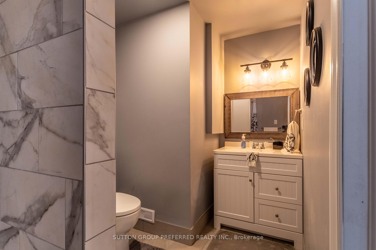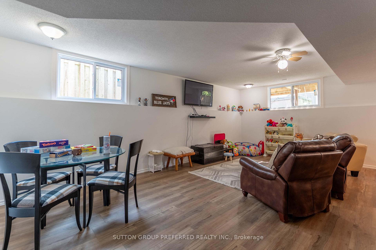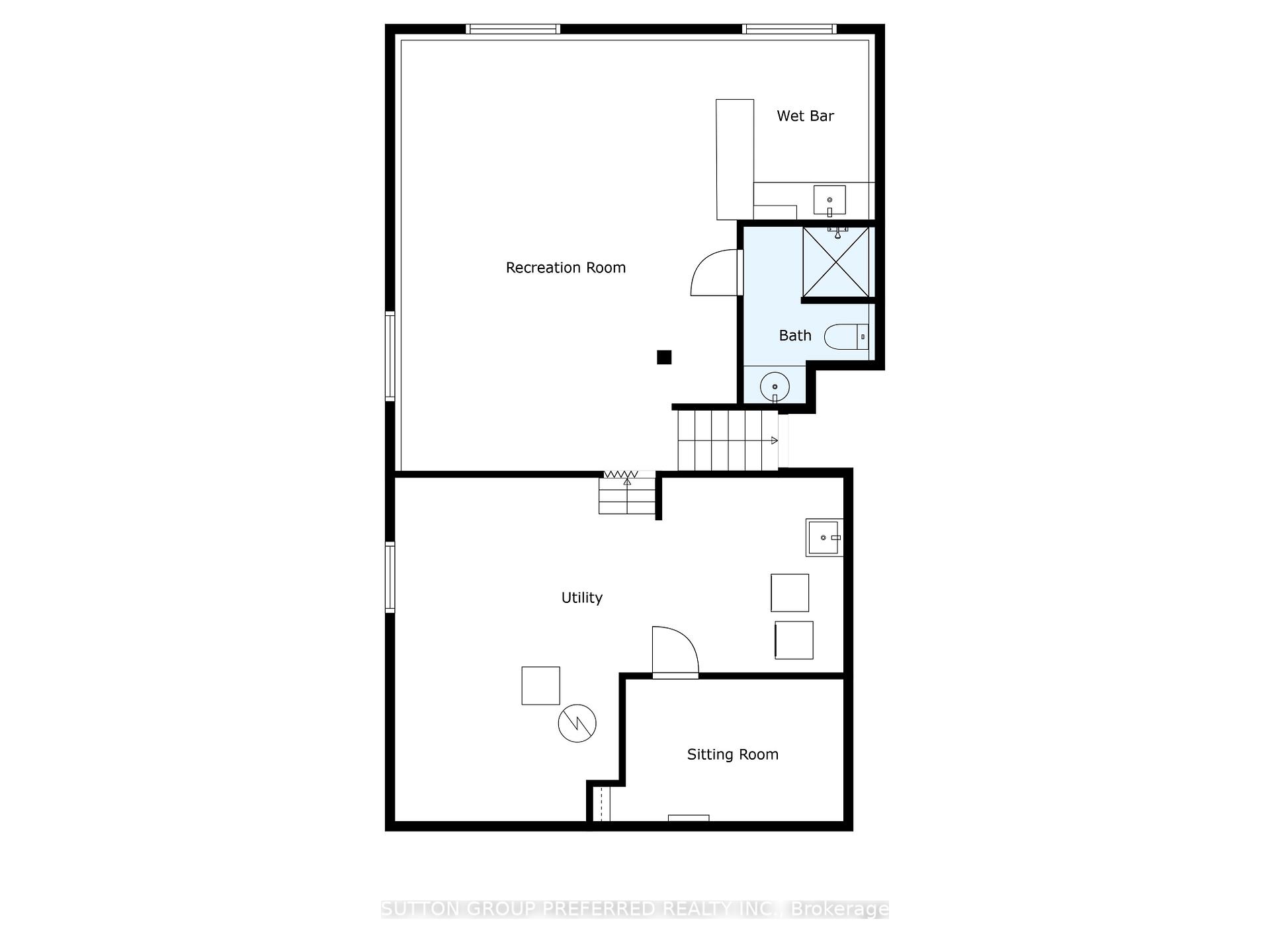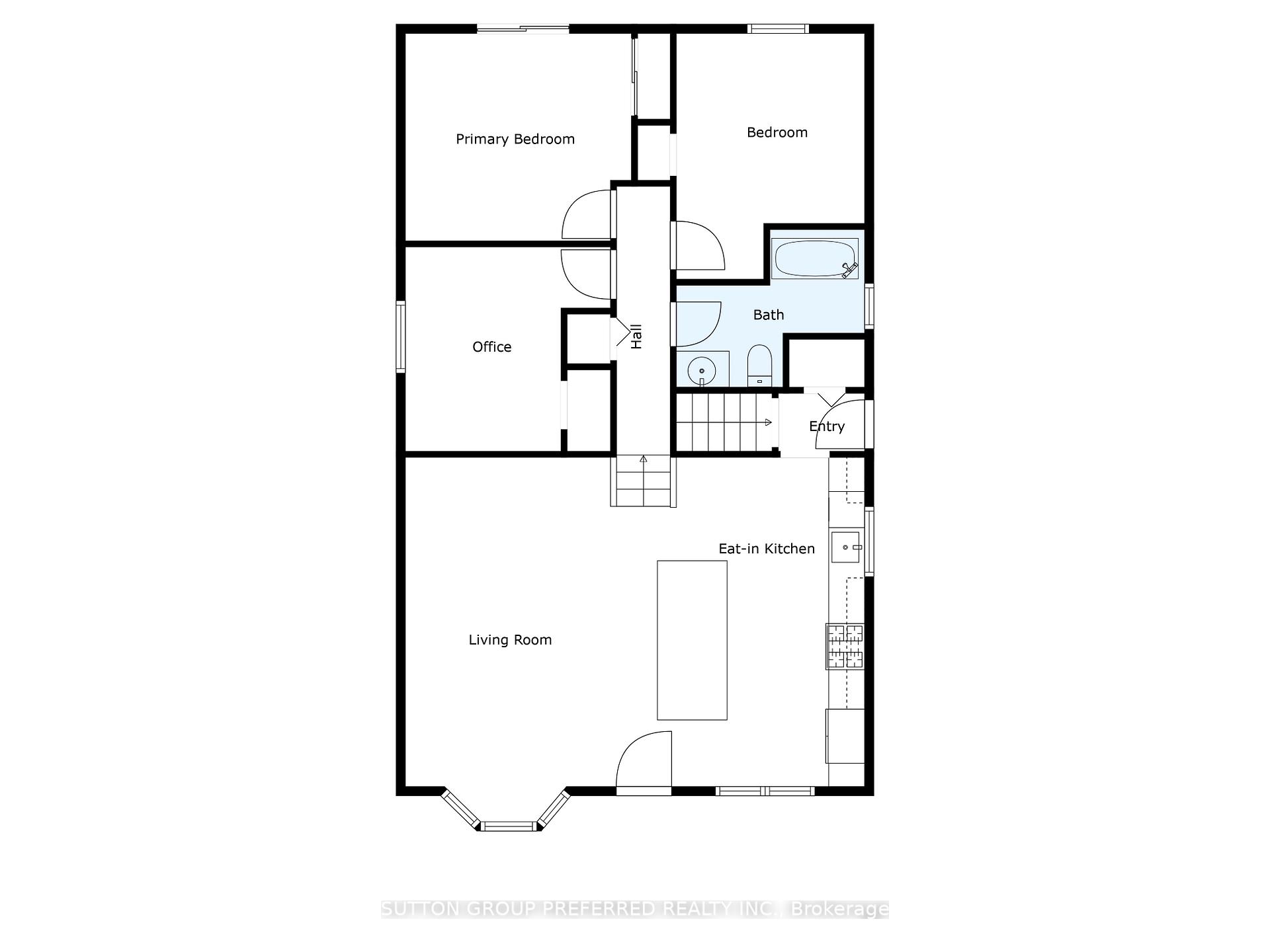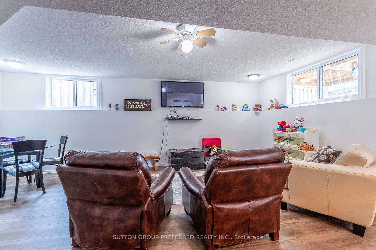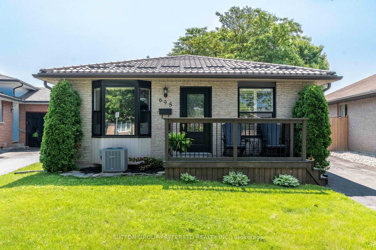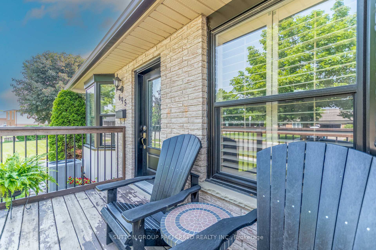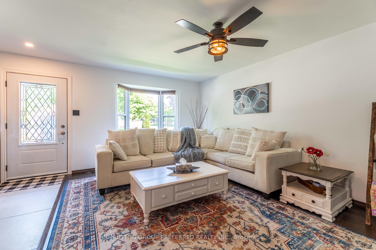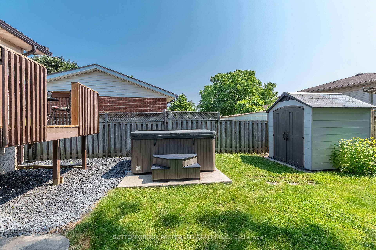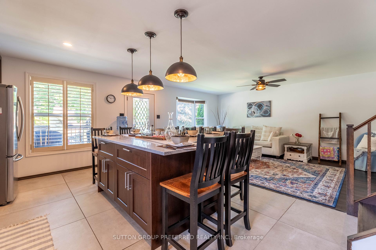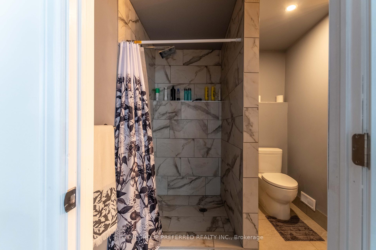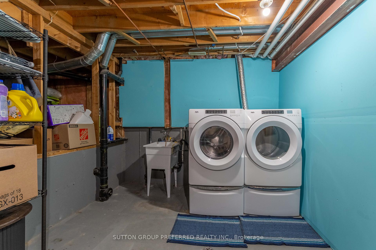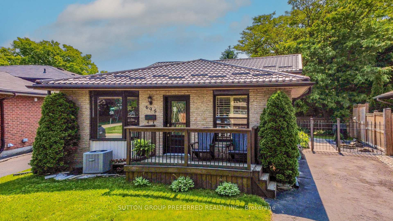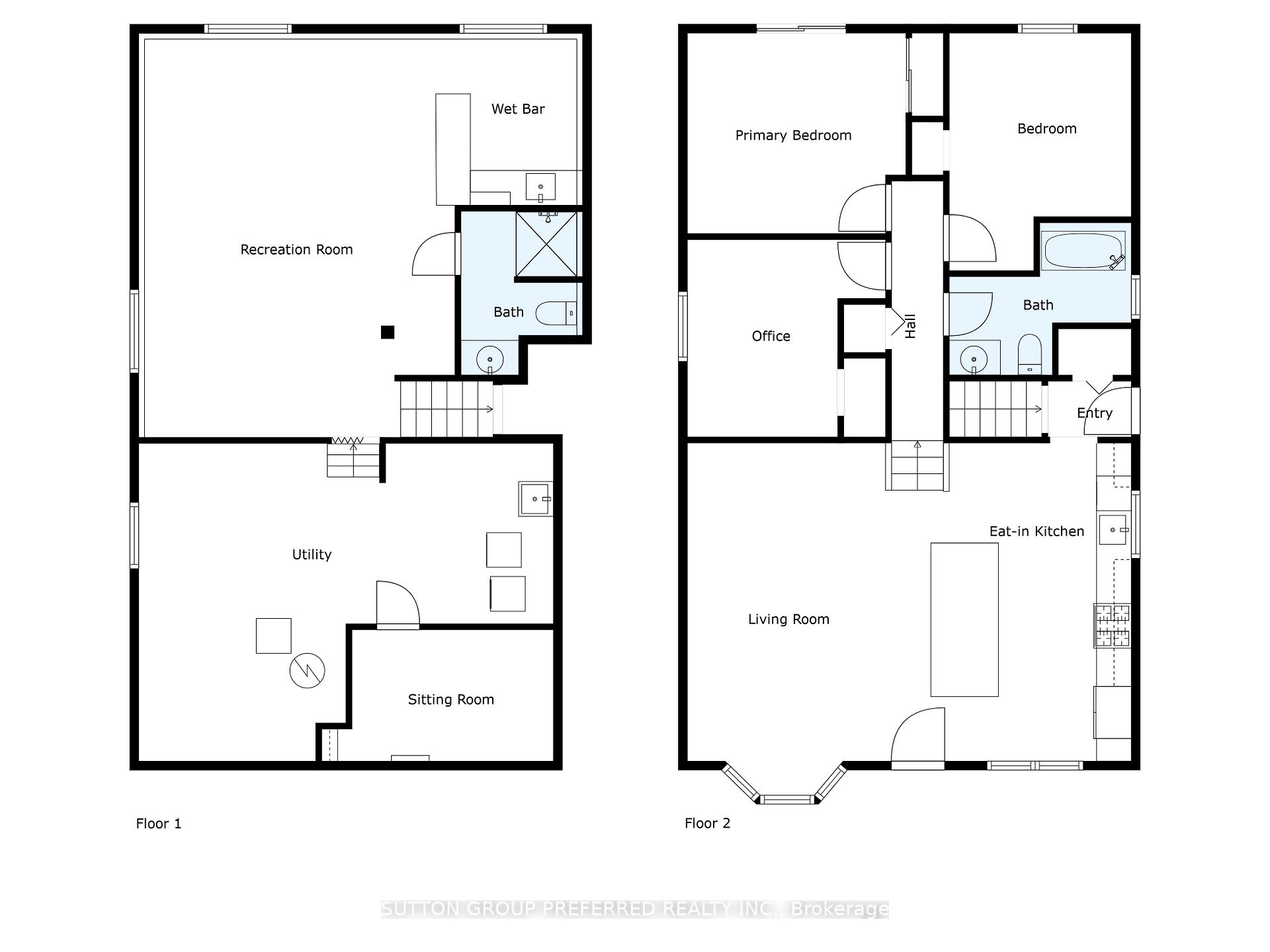$599,950
Available - For Sale
Listing ID: X12218091
695 Railton Aven , London East, N5V 4E2, Middlesex
| The only thing that has not been replaced at this beautiful four-level backsplit is the street number! From a 55-year warranty metal roof (2020), windows (2022 and 2025), doors (2022 and 2025), flooring (2020 and 2025), bathrooms (2021 and 2025), kitchen (2020), AC (2021), furnace (2020), sump pump (2025), the list goes on. A fully fenced backyard, a garden shed, and a hot tub are included. The water heater is owned. A driveway could hold three vehicles. When someone says a house is move-in ready, picture this one. You can live here for years without worrying about any major surprises or unexpected expenses. Located in a great, safe family neighbourhood, with easy access to Veterans Memorial Parkway, the 401 and London Airport. |
| Price | $599,950 |
| Taxes: | $3083.00 |
| Assessment Year: | 2024 |
| Occupancy: | Owner |
| Address: | 695 Railton Aven , London East, N5V 4E2, Middlesex |
| Directions/Cross Streets: | Portsmouth |
| Rooms: | 9 |
| Bedrooms: | 3 |
| Bedrooms +: | 0 |
| Family Room: | T |
| Basement: | Partially Fi |
| Level/Floor | Room | Length(ft) | Width(ft) | Descriptions | |
| Room 1 | Main | Kitchen | 18.01 | 13.71 | Carpet Free |
| Room 2 | Main | Living Ro | 19.58 | 10.99 | Carpet Free |
| Room 3 | Second | Primary B | 12.4 | 11.38 | Carpet Free, Sliding Doors |
| Room 4 | Second | Bedroom 2 | 13.48 | 10.4 | Carpet Free |
| Room 5 | Second | Bedroom 3 | 11.28 | 11.18 | |
| Room 6 | Lower | Family Ro | 22.7 | 17.68 | |
| Room 7 | Lower | Other | 9.48 | 8.59 | Wet Bar |
| Room 8 | Basement | Other | 13.09 | 7.51 | |
| Room 9 | Basement | Furnace R | 23.58 | 18.01 |
| Washroom Type | No. of Pieces | Level |
| Washroom Type 1 | 4 | Second |
| Washroom Type 2 | 3 | Lower |
| Washroom Type 3 | 0 | |
| Washroom Type 4 | 0 | |
| Washroom Type 5 | 0 |
| Total Area: | 0.00 |
| Property Type: | Detached |
| Style: | Backsplit 4 |
| Exterior: | Brick, Vinyl Siding |
| Garage Type: | None |
| (Parking/)Drive: | Private |
| Drive Parking Spaces: | 3 |
| Park #1 | |
| Parking Type: | Private |
| Park #2 | |
| Parking Type: | Private |
| Pool: | None |
| Other Structures: | Shed, Fence - |
| Approximatly Square Footage: | 700-1100 |
| CAC Included: | N |
| Water Included: | N |
| Cabel TV Included: | N |
| Common Elements Included: | N |
| Heat Included: | N |
| Parking Included: | N |
| Condo Tax Included: | N |
| Building Insurance Included: | N |
| Fireplace/Stove: | N |
| Heat Type: | Forced Air |
| Central Air Conditioning: | Central Air |
| Central Vac: | N |
| Laundry Level: | Syste |
| Ensuite Laundry: | F |
| Sewers: | Sewer |
$
%
Years
This calculator is for demonstration purposes only. Always consult a professional
financial advisor before making personal financial decisions.
| Although the information displayed is believed to be accurate, no warranties or representations are made of any kind. |
| SUTTON GROUP PREFERRED REALTY INC. |
|
|

Imran Gondal
Broker
Dir:
416-828-6614
Bus:
905-270-2000
Fax:
905-270-0047
| Virtual Tour | Book Showing | Email a Friend |
Jump To:
At a Glance:
| Type: | Freehold - Detached |
| Area: | Middlesex |
| Municipality: | London East |
| Neighbourhood: | East I |
| Style: | Backsplit 4 |
| Tax: | $3,083 |
| Beds: | 3 |
| Baths: | 2 |
| Fireplace: | N |
| Pool: | None |
Locatin Map:
Payment Calculator:
