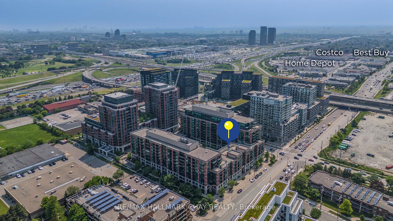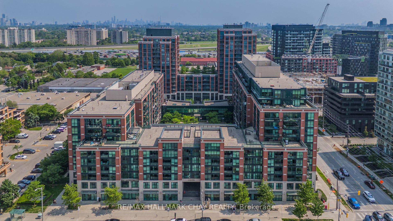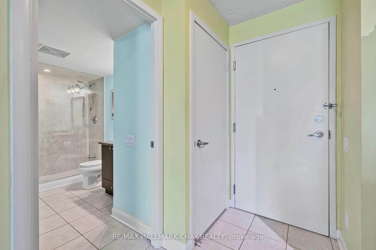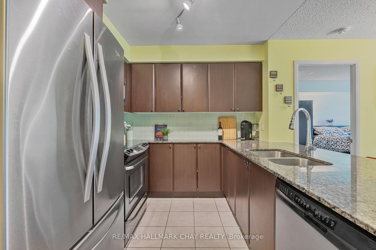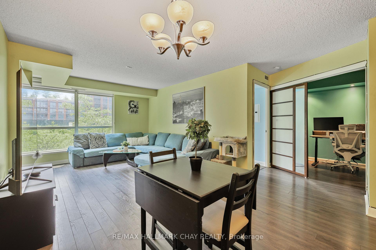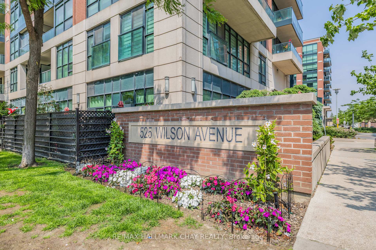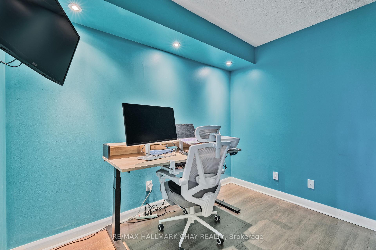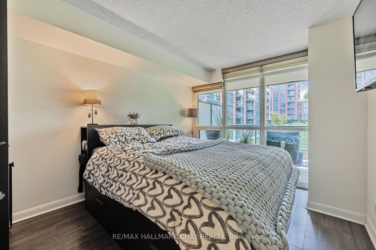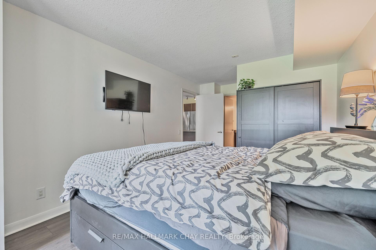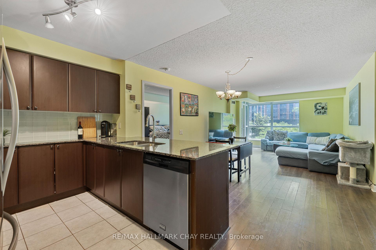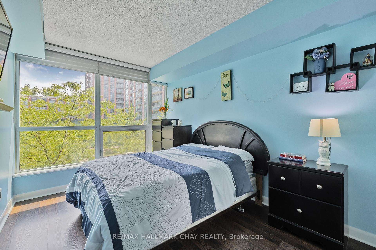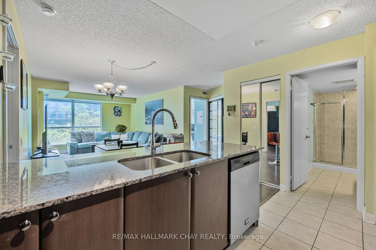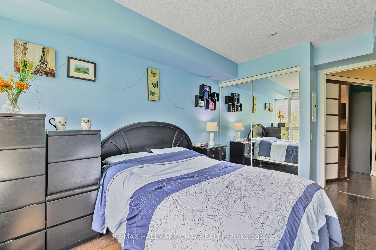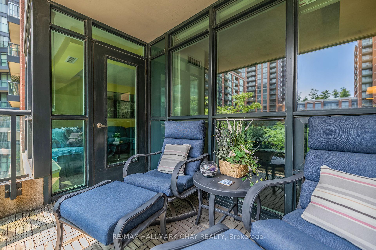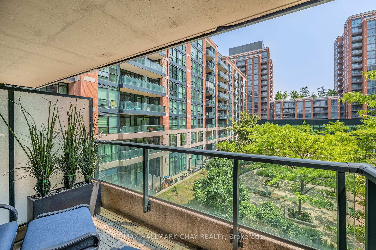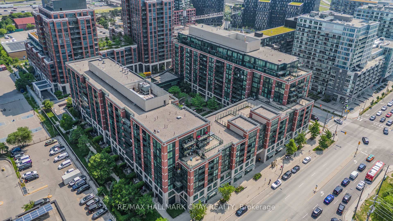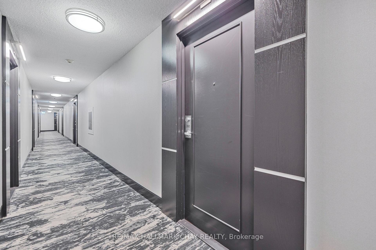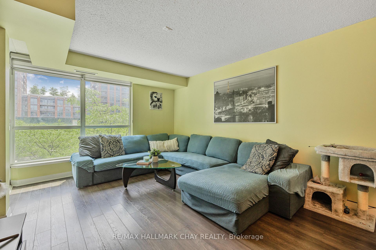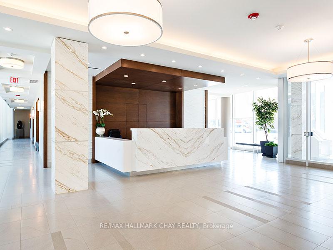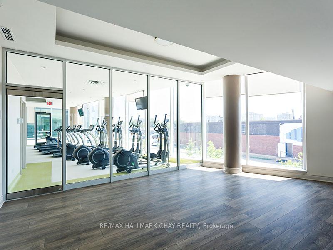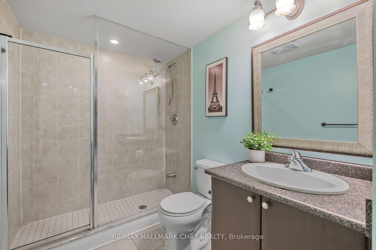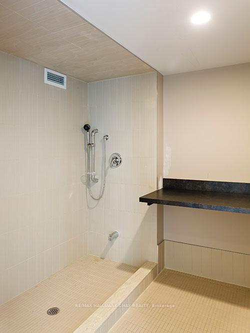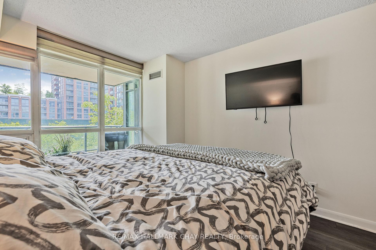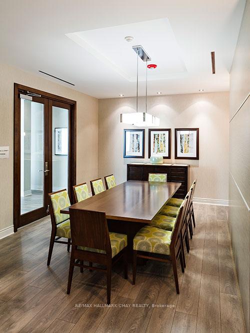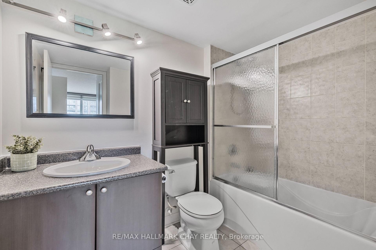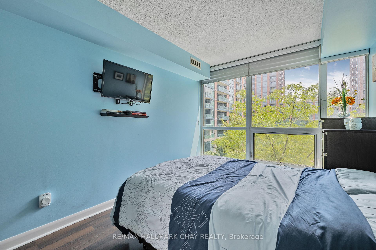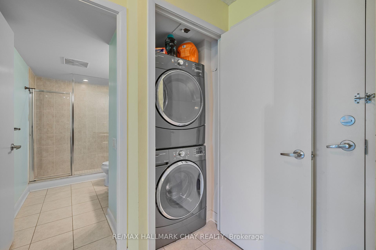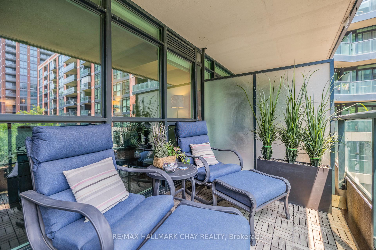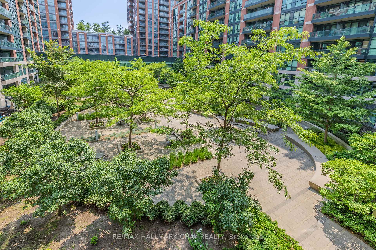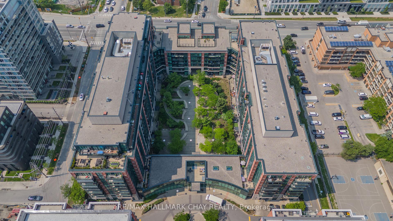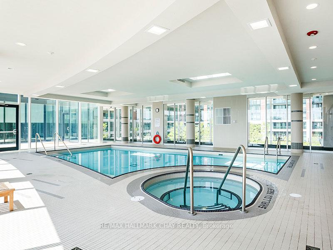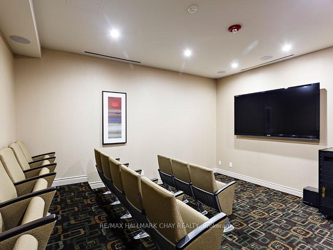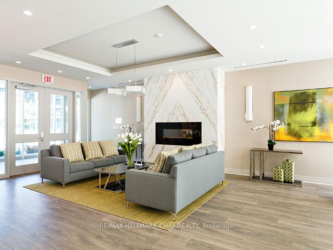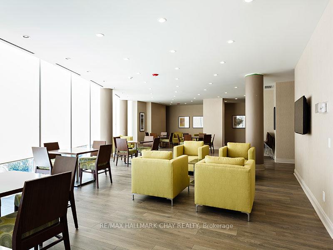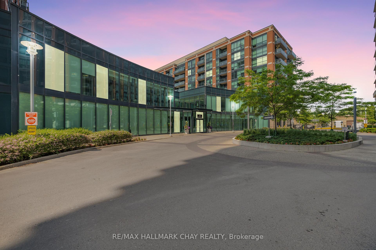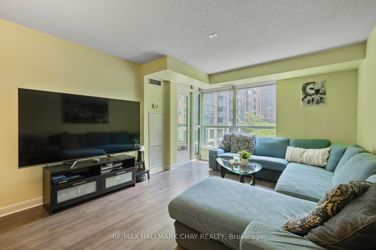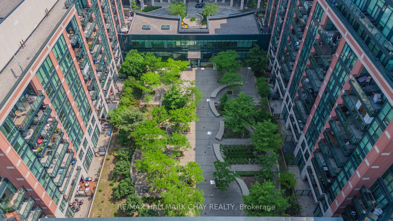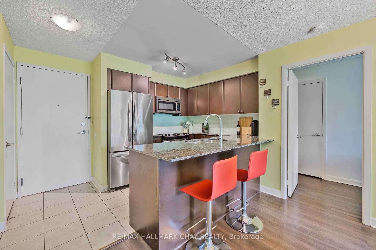$669,900
Available - For Sale
Listing ID: C12218345
525 Wilson Aven , Toronto, M3H 0A7, Toronto
| Rarely offered and incredibly spacious 2+1 bedroom, 2 full bathroom unit at Gramercy Park with 2 owned parking spaces! Built around a quiet park, accessed exclusively by its residents, Gramercy Park provides serene living alongside modern, urban amenities and the convenience of public transit. Steps to the Wilson subway station and a short drive to Highway 401, this unbeatable location allows you to get where you need to be with ease. With 976 sq ft of thoughtfully designed living space, this unit offers a bright, open concept layout with no shortage of space. The kitchen boasts granite countertops, stainless steel appliances and a breakfast bar. The huge living room has floor to ceiling windows filling the space with natural light. From here, walk out to your balcony which overlooks the peaceful courtyard and gardens. After a long day, retreat to your primary suite. Enjoy the privacy of an ensuite bathroom and the luxury of a walk-in closet. The second bedroom is also sizable, overlooking the courtyard and offering great closet space. Don't forget the versatile den - ideal as a third bedroom, yoga room, play room or home office. The building is meticulously maintained, and its community includes a welcoming mix of professionals, families and retirees, all enjoying the quiet, secure and convenient lifestyle Gramercy Park is known for. This condo has it all -- modern style, functional space, premium amenities and a location that simply can't be beat! |
| Price | $669,900 |
| Taxes: | $3235.03 |
| Occupancy: | Owner |
| Address: | 525 Wilson Aven , Toronto, M3H 0A7, Toronto |
| Postal Code: | M3H 0A7 |
| Province/State: | Toronto |
| Directions/Cross Streets: | Dufferin & Wilson |
| Level/Floor | Room | Length(ft) | Width(ft) | Descriptions | |
| Room 1 | Main | Kitchen | 8.07 | 8.43 | Stainless Steel Appl, Breakfast Bar, Granite Counters |
| Room 2 | Main | Dining Ro | 8.07 | 15.74 | Laminate, Open Concept |
| Room 3 | Main | Living Ro | 14.01 | 11.91 | Laminate, W/O To Balcony, Large Window |
| Room 4 | Main | Primary B | 18.07 | 10 | Overlooks Garden, 4 Pc Ensuite, Walk-In Closet(s) |
| Room 5 | Main | Bedroom 2 | 13.68 | 8.99 | Laminate, Overlooks Garden, Double Closet |
| Room 6 | Main | Den | 9.51 | 8 | Laminate |
| Washroom Type | No. of Pieces | Level |
| Washroom Type 1 | 4 | Main |
| Washroom Type 2 | 3 | Main |
| Washroom Type 3 | 0 | |
| Washroom Type 4 | 0 | |
| Washroom Type 5 | 0 |
| Total Area: | 0.00 |
| Sprinklers: | Carb |
| Washrooms: | 2 |
| Heat Type: | Forced Air |
| Central Air Conditioning: | Central Air |
$
%
Years
This calculator is for demonstration purposes only. Always consult a professional
financial advisor before making personal financial decisions.
| Although the information displayed is believed to be accurate, no warranties or representations are made of any kind. |
| RE/MAX HALLMARK CHAY REALTY |
|
|

Imran Gondal
Broker
Dir:
416-828-6614
Bus:
905-270-2000
Fax:
905-270-0047
| Virtual Tour | Book Showing | Email a Friend |
Jump To:
At a Glance:
| Type: | Com - Condo Apartment |
| Area: | Toronto |
| Municipality: | Toronto C06 |
| Neighbourhood: | Clanton Park |
| Style: | 1 Storey/Apt |
| Tax: | $3,235.03 |
| Maintenance Fee: | $799.61 |
| Beds: | 2+1 |
| Baths: | 2 |
| Fireplace: | N |
Locatin Map:
Payment Calculator:
