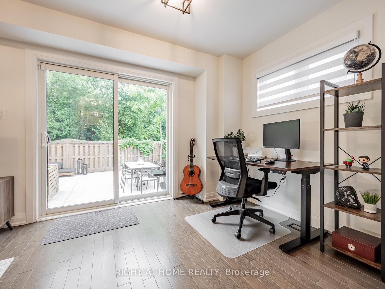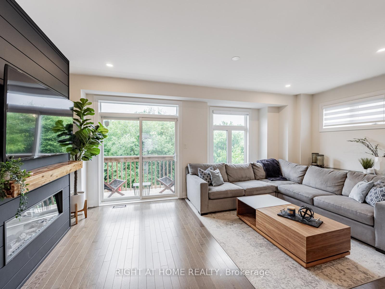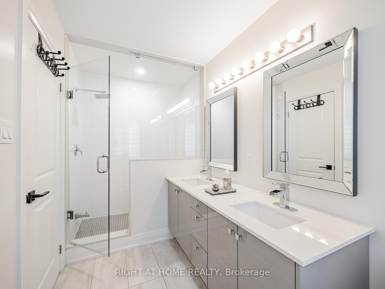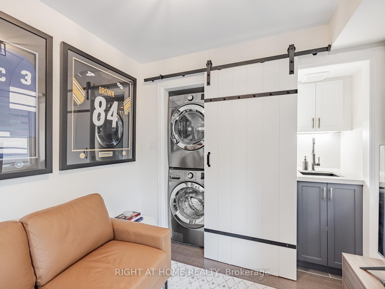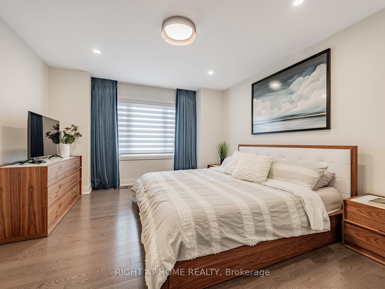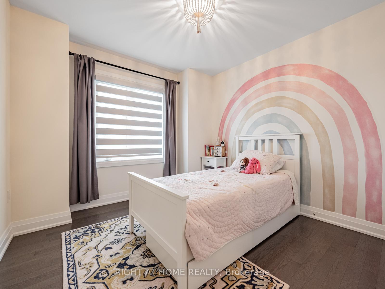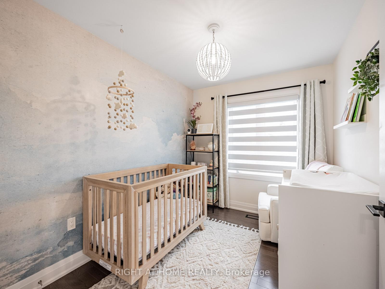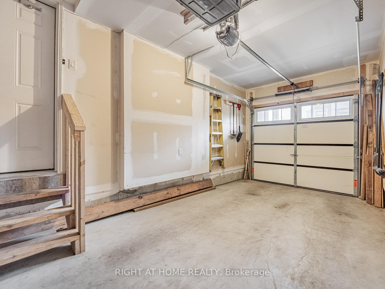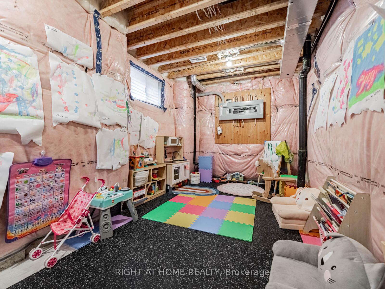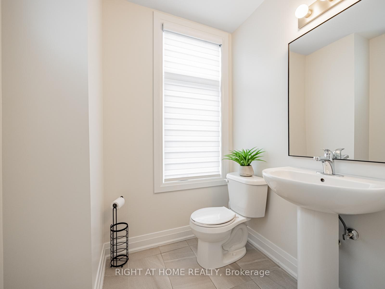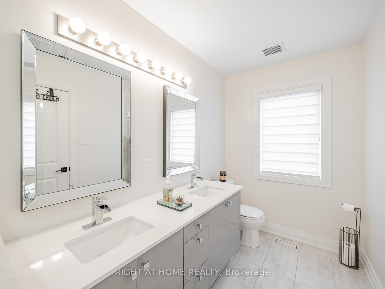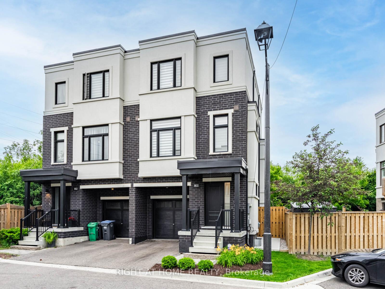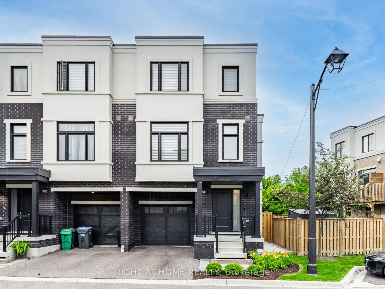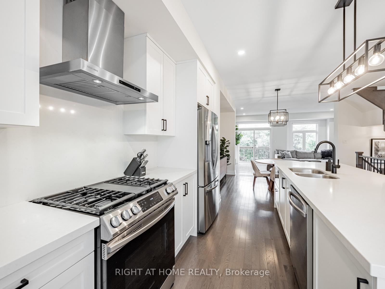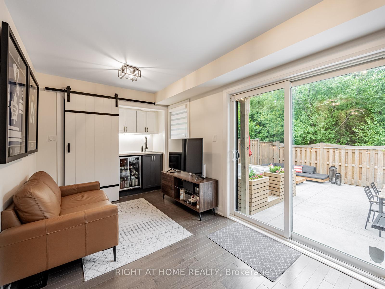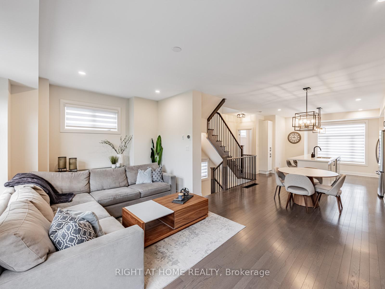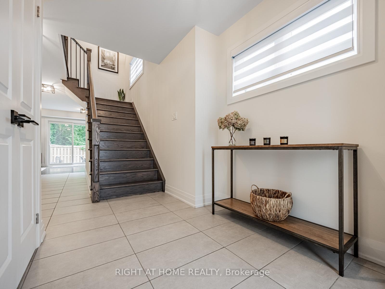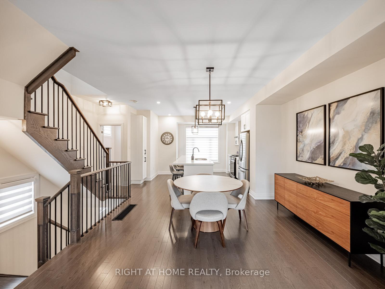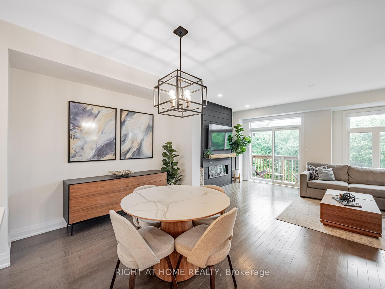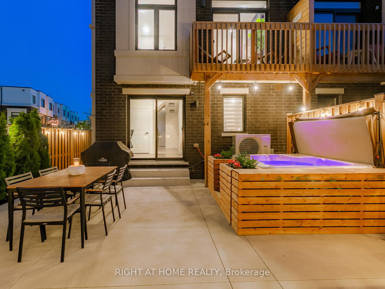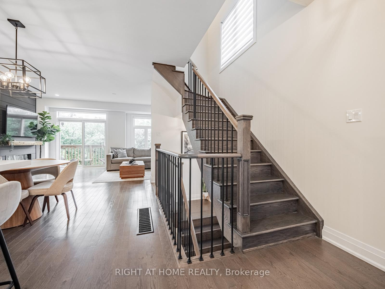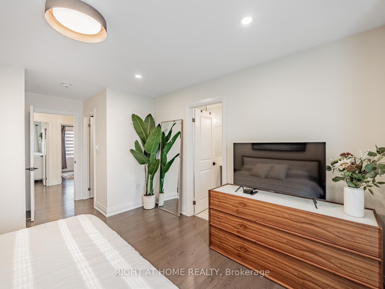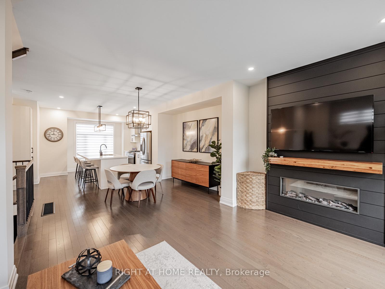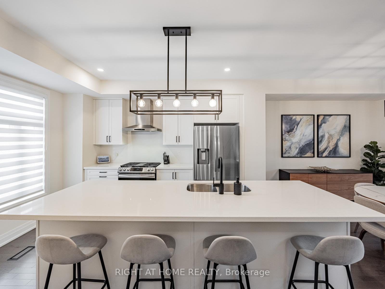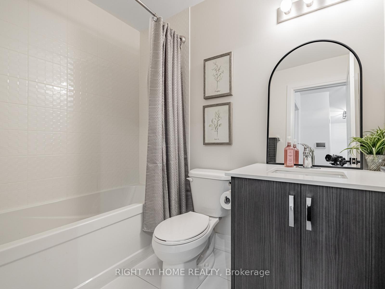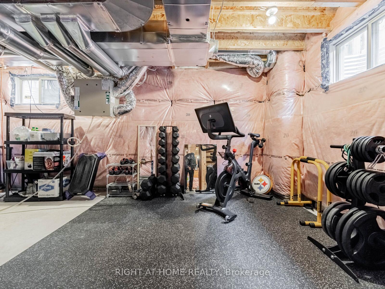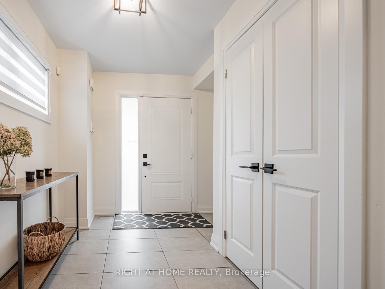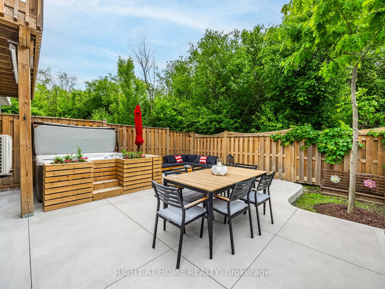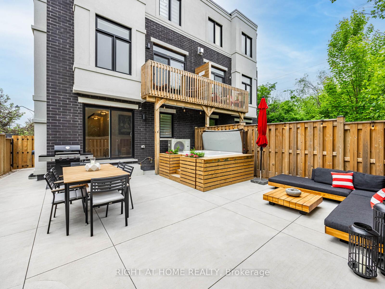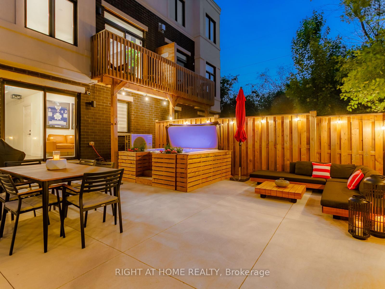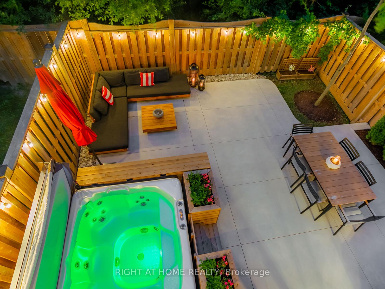$1,098,000
Available - For Sale
Listing ID: W12210983
1800 Mitoff Plac , Mississauga, L4W 0E8, Peel
| Stylish, Upgraded & Move-In Ready in Rathwood! This stunning 3+1 bed, 3-bath semi in one of Mississaugas most sought-after neighbourhoods is loaded with premium upgrades and thoughtful custom features. The open-concept second floor boasts an upgraded kitchen with quartz slab backsplash, custom pantry, upgraded island, and a sleek built-in fireplace/TV unit. Rich upgraded hardwood floors and custom Hunter Douglas blinds run throughout the main and upper levels for a polished finish. Bright entry-level den offers a walk-out to a professionally landscaped backyard with tasteful concrete lounge/dining areas, custom planter boxes, slatted storage and mature cedars for privacy. Upstairs, the spacious primary retreat features a custom closet and a luxe ensuite with glass shower & double quartz vanity. Bonus upgrades include all new light fixtures, hardware, custom laundry with quartz counters, barn door, and more. A true turn-key gem in a family-friendly location! |
| Price | $1,098,000 |
| Taxes: | $8023.00 |
| Occupancy: | Owner |
| Address: | 1800 Mitoff Plac , Mississauga, L4W 0E8, Peel |
| Directions/Cross Streets: | Fieldgate/Eastgate |
| Rooms: | 9 |
| Rooms +: | 1 |
| Bedrooms: | 3 |
| Bedrooms +: | 1 |
| Family Room: | T |
| Basement: | Unfinished, Full |
| Level/Floor | Room | Length(ft) | Width(ft) | Descriptions | |
| Room 1 | Second | Living Ro | 19.48 | 12 | Electric Fireplace, Hardwood Floor, W/O To Balcony |
| Room 2 | Second | Dining Ro | 13.09 | 11.58 | Combined w/Kitchen, Combined w/Living, Hardwood Floor |
| Room 3 | Second | Kitchen | 14.83 | 13.02 | Centre Island, Stainless Steel Appl, Ceramic Backsplash |
| Room 4 | Third | Primary B | 12.33 | 13.05 | 3 Pc Ensuite, Double Sink, Hardwood Floor |
| Room 5 | Third | Bedroom 2 | 8 | 10.66 | Hardwood Floor, Closet |
| Room 6 | Third | Bedroom 3 | 9.81 | 9.81 | Hardwood Floor, Closet |
| Room 7 | Ground | Den | 9.74 | 9.74 | Walk-Out, Combined w/Laundry, Wet Bar |
| Washroom Type | No. of Pieces | Level |
| Washroom Type 1 | 2 | Second |
| Washroom Type 2 | 4 | Third |
| Washroom Type 3 | 3 | Third |
| Washroom Type 4 | 0 | |
| Washroom Type 5 | 0 |
| Total Area: | 0.00 |
| Property Type: | Semi-Detached |
| Style: | 3-Storey |
| Exterior: | Brick |
| Garage Type: | Built-In |
| (Parking/)Drive: | Private |
| Drive Parking Spaces: | 1 |
| Park #1 | |
| Parking Type: | Private |
| Park #2 | |
| Parking Type: | Private |
| Pool: | None |
| Approximatly Square Footage: | 1500-2000 |
| Property Features: | Fenced Yard, School |
| CAC Included: | N |
| Water Included: | N |
| Cabel TV Included: | N |
| Common Elements Included: | N |
| Heat Included: | N |
| Parking Included: | N |
| Condo Tax Included: | N |
| Building Insurance Included: | N |
| Fireplace/Stove: | Y |
| Heat Type: | Forced Air |
| Central Air Conditioning: | Central Air |
| Central Vac: | Y |
| Laundry Level: | Syste |
| Ensuite Laundry: | F |
| Sewers: | Sewer |
$
%
Years
This calculator is for demonstration purposes only. Always consult a professional
financial advisor before making personal financial decisions.
| Although the information displayed is believed to be accurate, no warranties or representations are made of any kind. |
| RIGHT AT HOME REALTY |
|
|

Imran Gondal
Broker
Dir:
416-828-6614
Bus:
905-270-2000
Fax:
905-270-0047
| Virtual Tour | Book Showing | Email a Friend |
Jump To:
At a Glance:
| Type: | Freehold - Semi-Detached |
| Area: | Peel |
| Municipality: | Mississauga |
| Neighbourhood: | Rathwood |
| Style: | 3-Storey |
| Tax: | $8,023 |
| Beds: | 3+1 |
| Baths: | 3 |
| Fireplace: | Y |
| Pool: | None |
Locatin Map:
Payment Calculator:
