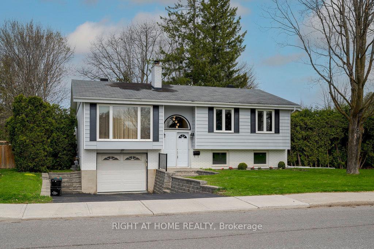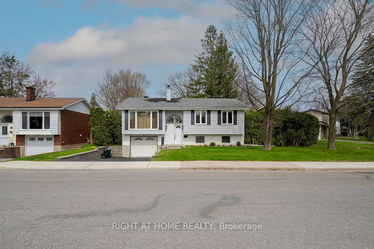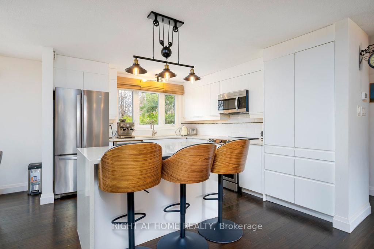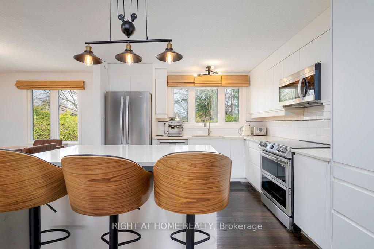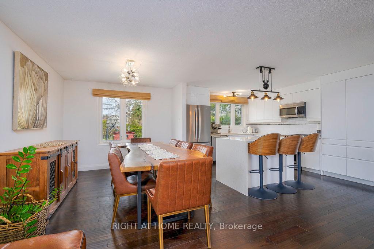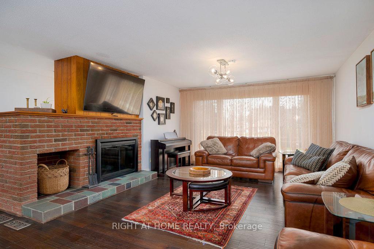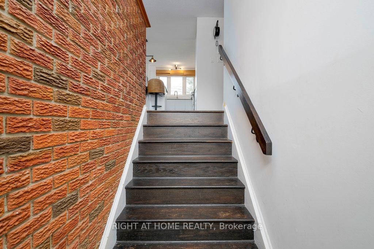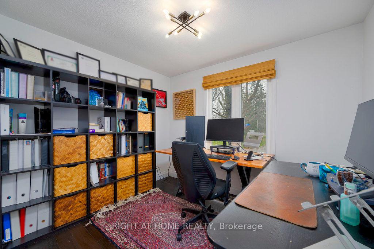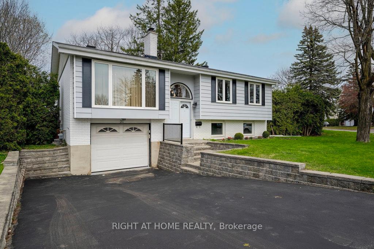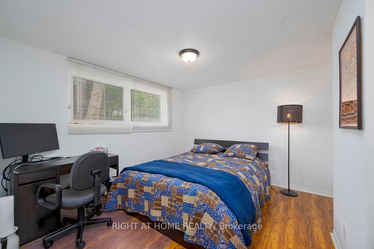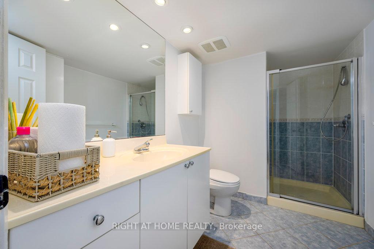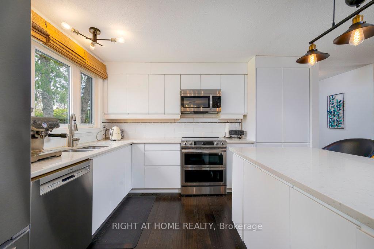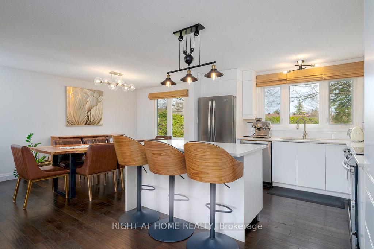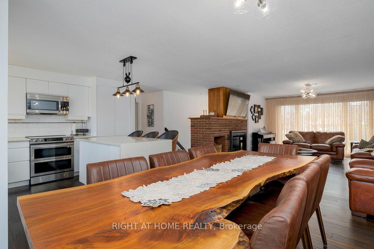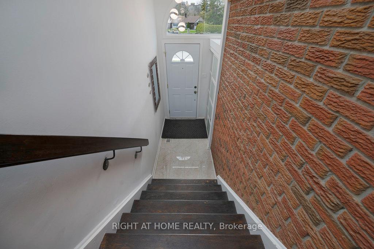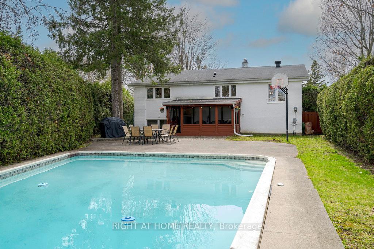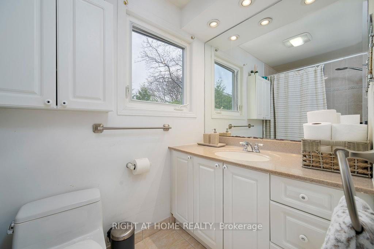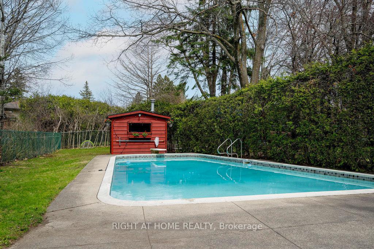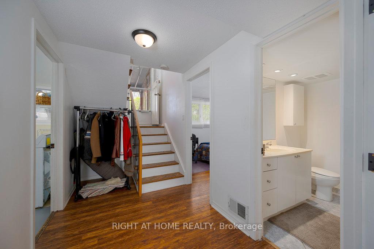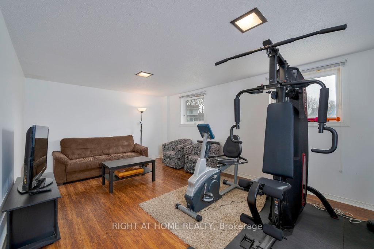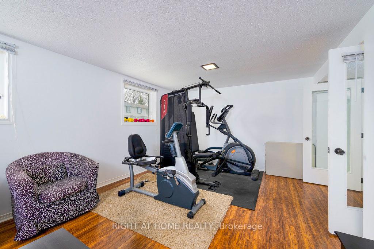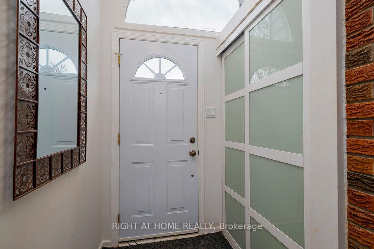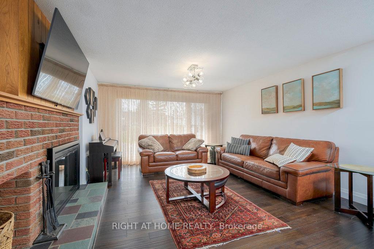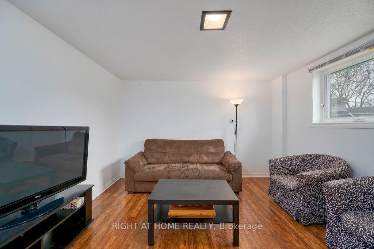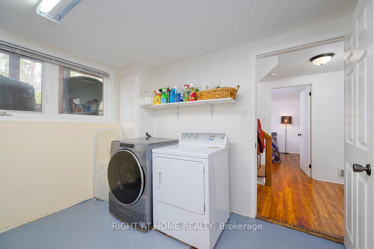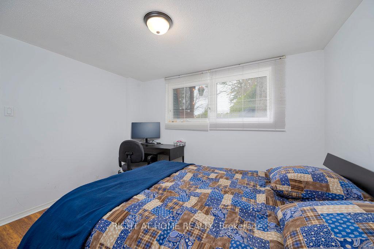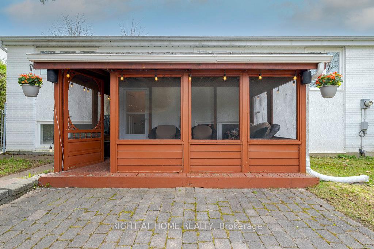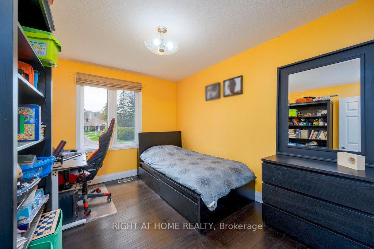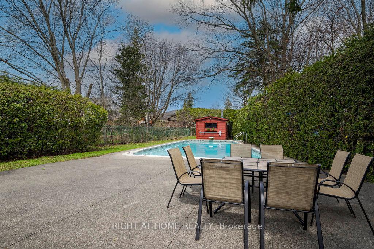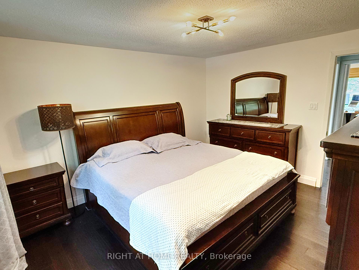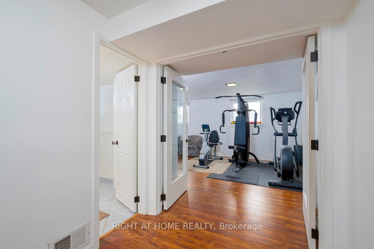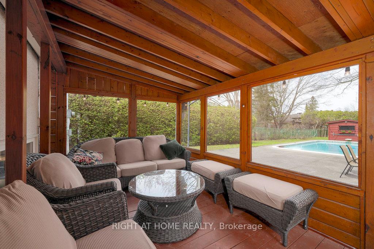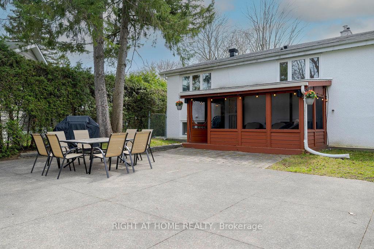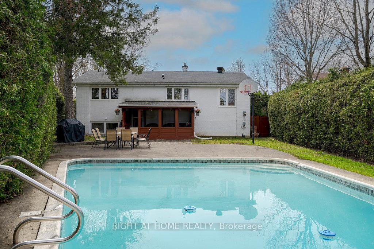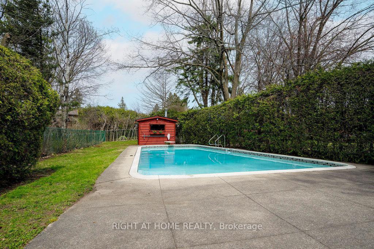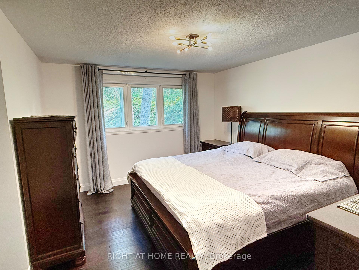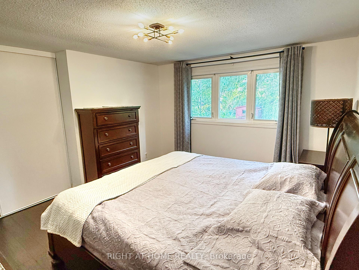$799,000
Available - For Sale
Listing ID: X12211753
31 Ashgrove Cres , South of Baseline to Knoxdale, K2G 0S1, Ottawa
| **OFFERS ACCEPTED MON. JUNE 16TH @ 11AM ** OPEN HOUSE SAT. JUNE 14TH 11AM-1PM**Simply a GEM! Introducing your next home - high-ranch built by Minto, Saguenay model, located in the sought-after neighbourhood of Briargreen! With lot size of 78' x 170' (approx. 8,400 sq/ft.) this property is truly a rare find! Step inside to discover beautifully crafted hardwood flooring that flows throughout the upper level. The heart of this home is the renovated open-concept kitchen, complete with abundant cabinetry, elegant quartz countertops, and SS appliances. Gather your loved ones in the inviting & spacious dining and living areas, where a charming wood-burning fireplace with original bricks adds character and warmth. Picture yourself enjoying meals w/ family while overlooking the expansive backyard, featuring a refreshing in-ground pool, a perfect oasis for the warmer months! On this level, you'll find three generously sized bedrooms and a full bath, providing comfort and convenience for the whole family. A highlight of this home is the Sunroom that connects the mid level to the backyard ideal for entertaining guests or simply relaxing with a good book. The lower level boasts large windows that allow natural light to fill the space. Here, you'll find an additional bedroom, full bath, and a rec. area that offers endless possibilities for relaxation or play. The laundry room, equipped w/ ample storage, provides practicality and ease. Plus, enjoy direct access to the single-car garage. Step outside into your private backyard, thoughtfully hedged for maximum privacy. This stunning outdoor space features a basketball net for family fun and a large/rare concrete pool - an entertainer's paradise! This incredible home is just minutes from the highway & Queensway Carleton Hospital, placing a wealth of amenities at your fingertips! |
| Price | $799,000 |
| Taxes: | $5645.00 |
| Occupancy: | Owner |
| Address: | 31 Ashgrove Cres , South of Baseline to Knoxdale, K2G 0S1, Ottawa |
| Directions/Cross Streets: | Ashgrove & Westfield |
| Rooms: | 13 |
| Bedrooms: | 4 |
| Bedrooms +: | 0 |
| Family Room: | F |
| Basement: | Finished, Full |
| Level/Floor | Room | Length(ft) | Width(ft) | Descriptions | |
| Room 1 | Ground | Living Ro | 19.19 | 12.96 | |
| Room 2 | Ground | Dining Ro | 12.66 | 9.15 | |
| Room 3 | Ground | Kitchen | 12.66 | 11.38 | |
| Room 4 | Ground | Primary B | 13.19 | 12.89 | |
| Room 5 | Ground | Bedroom 2 | 10 | 8.86 | |
| Room 6 | Ground | Bedroom 3 | 8.27 | 10.2 | |
| Room 7 | Ground | Bathroom | 8.43 | 6.79 | 3 Pc Bath |
| Room 8 | In Between | Sunroom | 9.02 | 13.97 | |
| Room 9 | Lower | Laundry | 10.5 | 20.57 | |
| Room 10 | Lower | Recreatio | 12 | 18.04 | |
| Room 11 | Lower | Bedroom 4 | 10.33 | 11.35 | |
| Room 12 | Lower | Bathroom | 6.1 | 10.2 | 3 Pc Bath |
| Washroom Type | No. of Pieces | Level |
| Washroom Type 1 | 3 | Main |
| Washroom Type 2 | 3 | Lower |
| Washroom Type 3 | 0 | |
| Washroom Type 4 | 0 | |
| Washroom Type 5 | 0 |
| Total Area: | 0.00 |
| Approximatly Age: | 51-99 |
| Property Type: | Detached |
| Style: | Other |
| Exterior: | Brick |
| Garage Type: | Attached |
| Drive Parking Spaces: | 4 |
| Pool: | Inground |
| Approximatly Age: | 51-99 |
| Approximatly Square Footage: | 1100-1500 |
| CAC Included: | N |
| Water Included: | N |
| Cabel TV Included: | N |
| Common Elements Included: | N |
| Heat Included: | N |
| Parking Included: | N |
| Condo Tax Included: | N |
| Building Insurance Included: | N |
| Fireplace/Stove: | Y |
| Heat Type: | Forced Air |
| Central Air Conditioning: | Central Air |
| Central Vac: | N |
| Laundry Level: | Syste |
| Ensuite Laundry: | F |
| Sewers: | Sewer |
| Utilities-Cable: | A |
| Utilities-Hydro: | A |
$
%
Years
This calculator is for demonstration purposes only. Always consult a professional
financial advisor before making personal financial decisions.
| Although the information displayed is believed to be accurate, no warranties or representations are made of any kind. |
| RIGHT AT HOME REALTY |
|
|

Imran Gondal
Broker
Dir:
416-828-6614
Bus:
905-270-2000
Fax:
905-270-0047
| Book Showing | Email a Friend |
Jump To:
At a Glance:
| Type: | Freehold - Detached |
| Area: | Ottawa |
| Municipality: | South of Baseline to Knoxdale |
| Neighbourhood: | 7602 - Briargreen |
| Style: | Other |
| Approximate Age: | 51-99 |
| Tax: | $5,645 |
| Beds: | 4 |
| Baths: | 2 |
| Fireplace: | Y |
| Pool: | Inground |
Locatin Map:
Payment Calculator:
