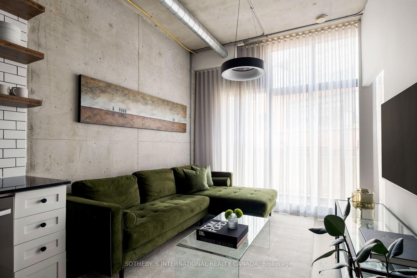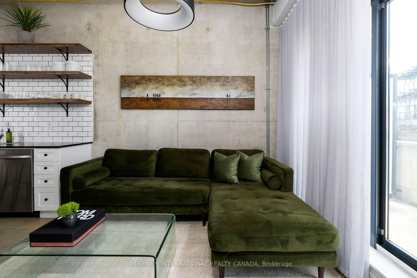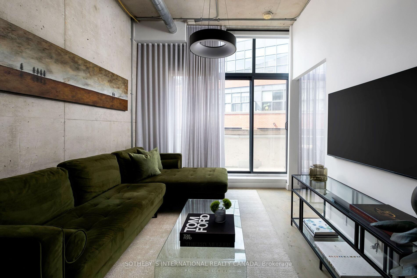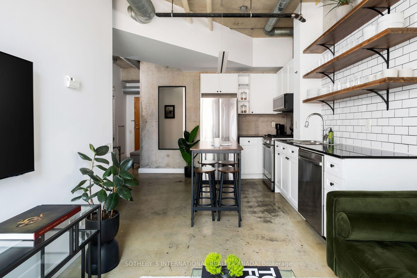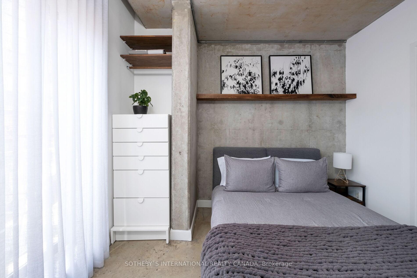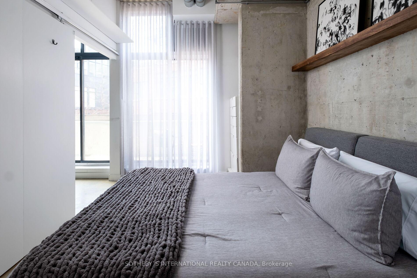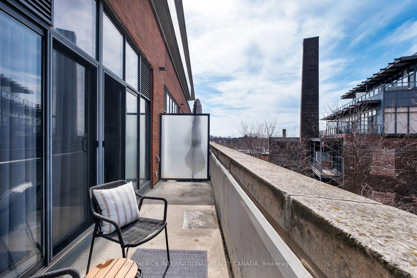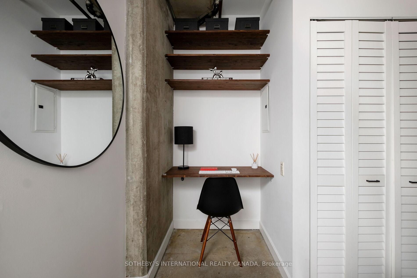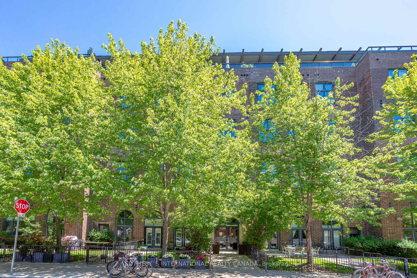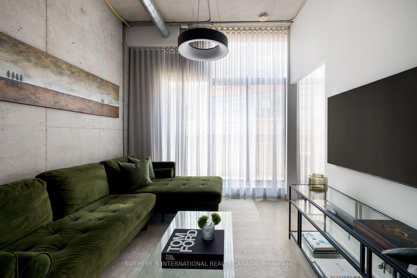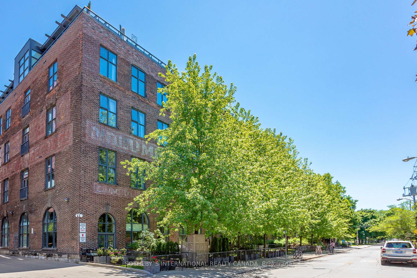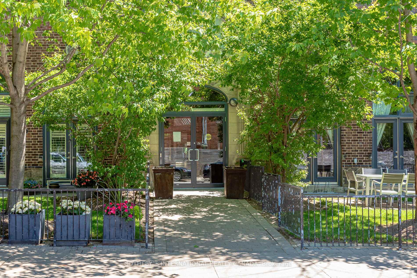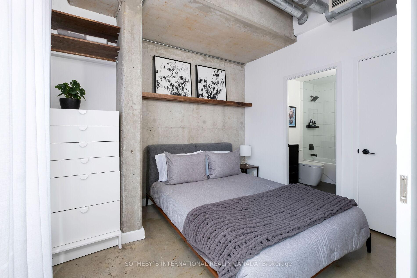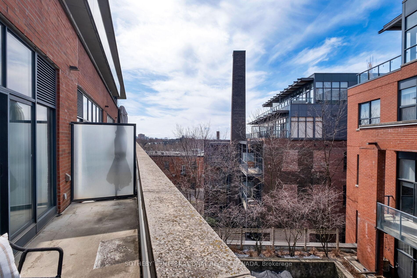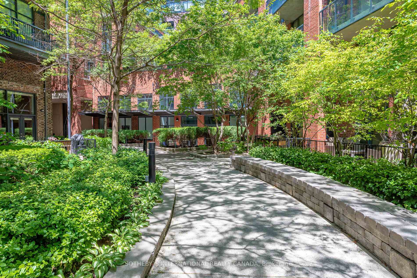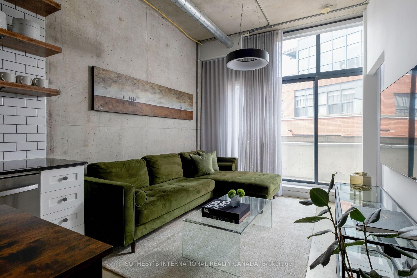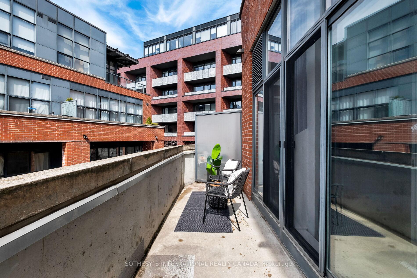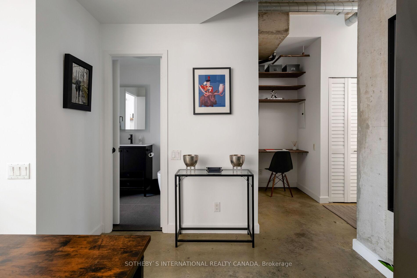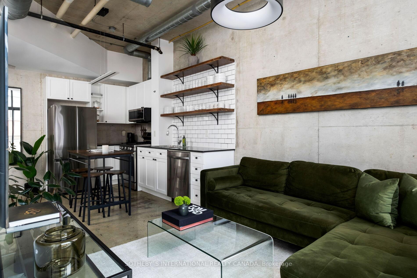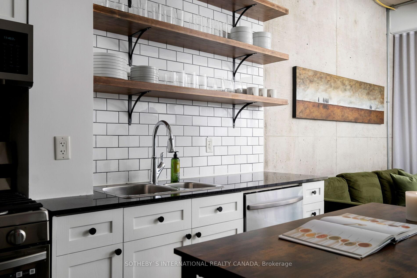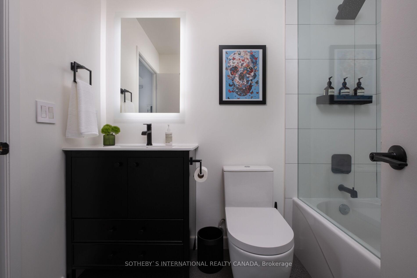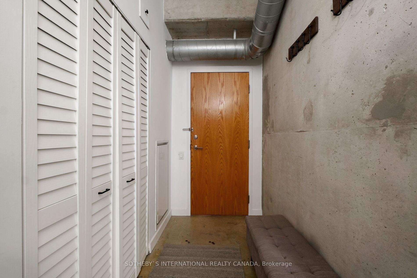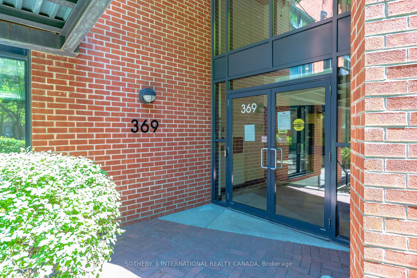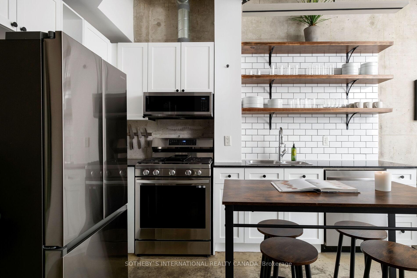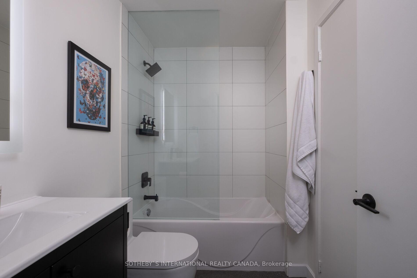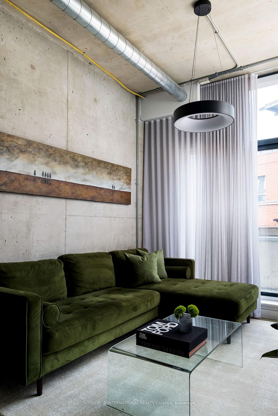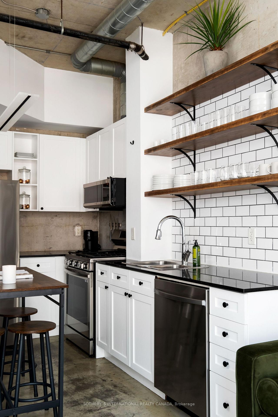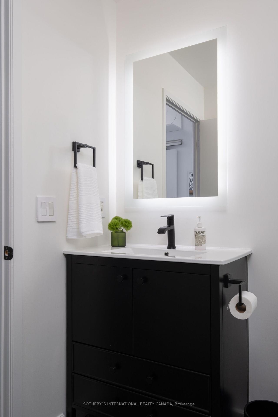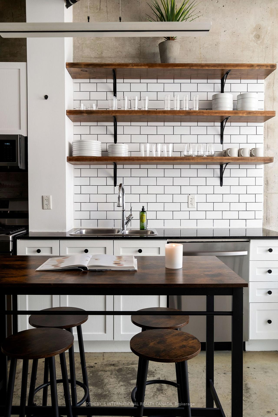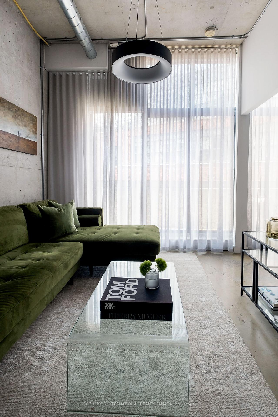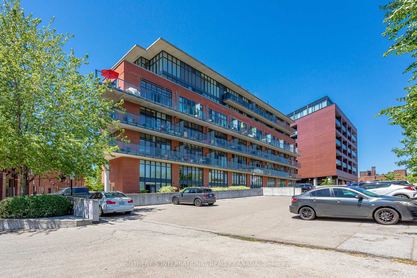$719,000
Available - For Sale
Listing ID: W12097209
369 Sorauren Aven , Toronto, M6R 3C1, Toronto
| Own a piece of history at one of Roncesvalles most sought-after addresses - the Robert Watson Lofts. A boutique building steeped in character and originality. With a recently updated kitchen and bathroom (2024), this 1-bedroom plus versatile study, seamlessly blends heritage charm with modern living. Soaring 10-foot ceilings, expansive floor-to-ceiling windows, and sunny southwest exposure flood the space with natural light. Enjoy the outdoors with two walkouts from both the living area and bedroom to a spacious 110 square feet terrace with a gas line hookup for a BBQ! The thoughtfully designed interior features new kitchen appliances, stylish finishes, and flexible living space, ideal for working from home. Step out your front door onto tree-lined Sorauren Ave, just moments to Sorauren Park, the beloved Farmers' Market, hip restaurants, brew pubs, the West Toronto Railpath and the MOCA art gallery. Feel at ease with 1 underground parking spot and a private storage locker. The building offers a well-equipped fitness area, lush landscaped courtyard, and ample visitor parking. This is urban living with a vibrant community feel - experience the best of Roncesvalles in this exceptional loft. |
| Price | $719,000 |
| Taxes: | $3112.00 |
| Occupancy: | Owner |
| Address: | 369 Sorauren Aven , Toronto, M6R 3C1, Toronto |
| Postal Code: | M6R 3C1 |
| Province/State: | Toronto |
| Directions/Cross Streets: | Sorauren Ave & Dundas St W |
| Level/Floor | Room | Length(ft) | Width(ft) | Descriptions | |
| Room 1 | Flat | Kitchen | 9.51 | 9.09 | Stainless Steel Appl, Granite Counters, Concrete Floor |
| Room 2 | Flat | Dining Ro | 12.6 | 11.91 | Combined w/Kitchen, Open Concept, Concrete Floor |
| Room 3 | Flat | Living Ro | 12.6 | 11.91 | W/O To Terrace, Window Floor to Ceil, Concrete Floor |
| Room 4 | Flat | Primary B | 10.4 | 9.41 | 4 Pc Ensuite, W/O To Terrace, Closet |
| Room 5 | Flat | Foyer | 7.51 | 4.49 | Combined w/Den, Combined w/Laundry, Concrete Floor |
| Washroom Type | No. of Pieces | Level |
| Washroom Type 1 | 4 | Flat |
| Washroom Type 2 | 0 | |
| Washroom Type 3 | 0 | |
| Washroom Type 4 | 0 | |
| Washroom Type 5 | 0 |
| Total Area: | 0.00 |
| Washrooms: | 1 |
| Heat Type: | Fan Coil |
| Central Air Conditioning: | Central Air |
$
%
Years
This calculator is for demonstration purposes only. Always consult a professional
financial advisor before making personal financial decisions.
| Although the information displayed is believed to be accurate, no warranties or representations are made of any kind. |
| SOTHEBY`S INTERNATIONAL REALTY CANADA |
|
|

Imran Gondal
Broker
Dir:
416-828-6614
Bus:
905-270-2000
Fax:
905-270-0047
| Virtual Tour | Book Showing | Email a Friend |
Jump To:
At a Glance:
| Type: | Com - Condo Apartment |
| Area: | Toronto |
| Municipality: | Toronto W01 |
| Neighbourhood: | Roncesvalles |
| Style: | Loft |
| Tax: | $3,112 |
| Maintenance Fee: | $592.19 |
| Beds: | 1 |
| Baths: | 1 |
| Fireplace: | N |
Locatin Map:
Payment Calculator:
