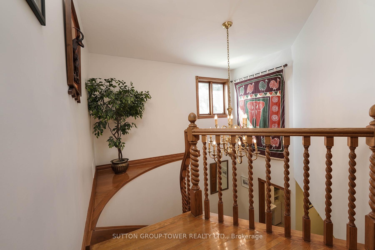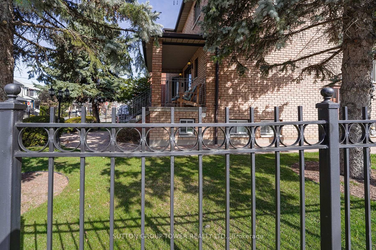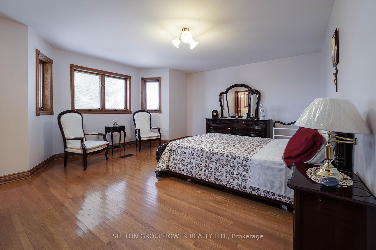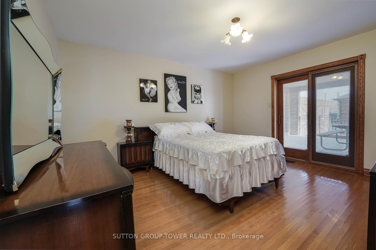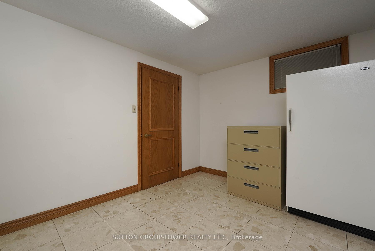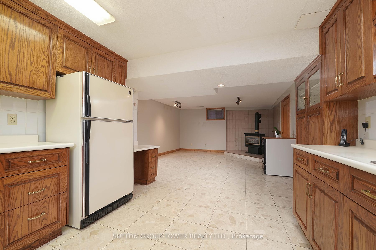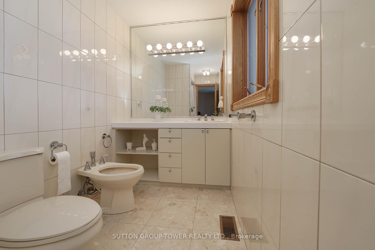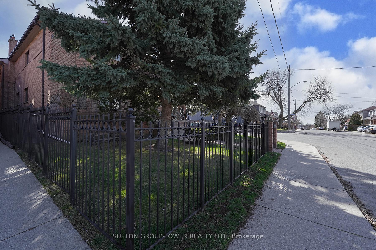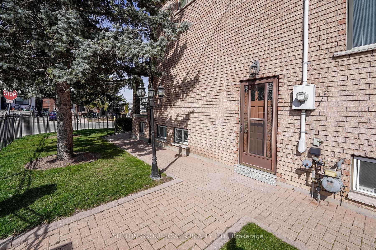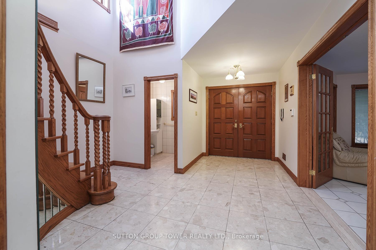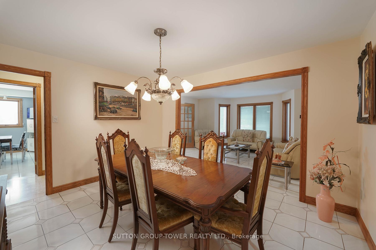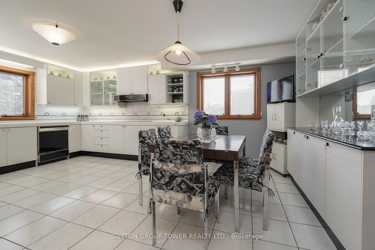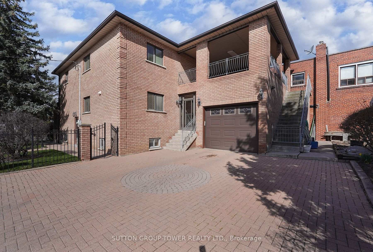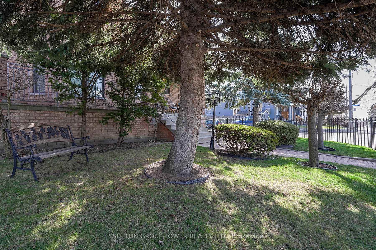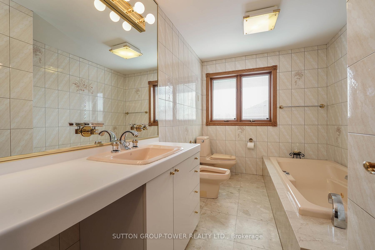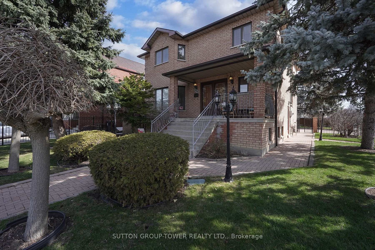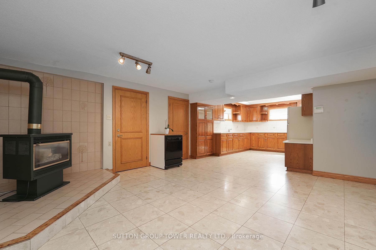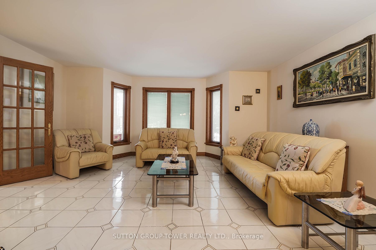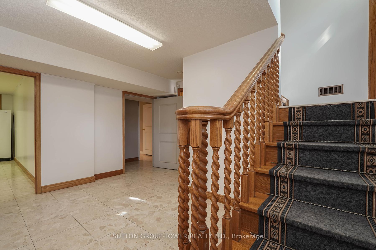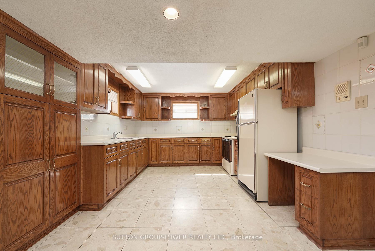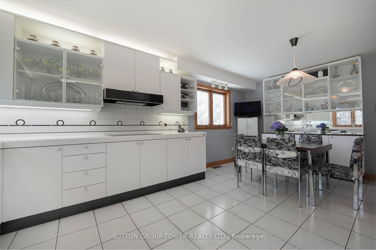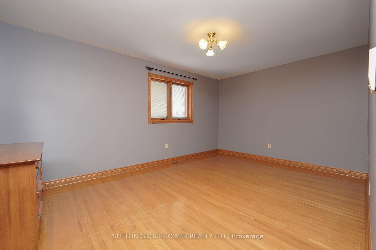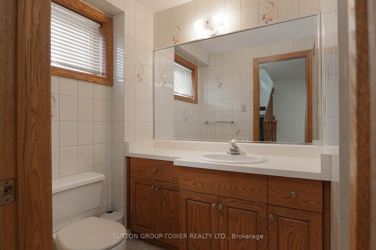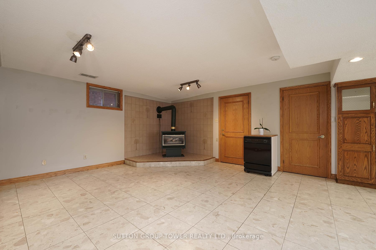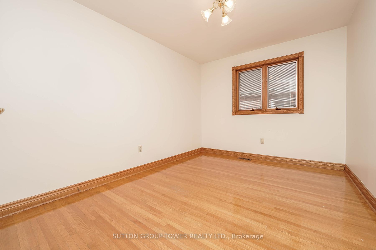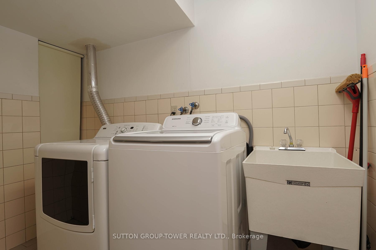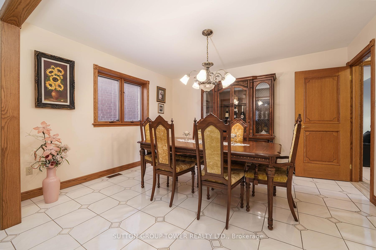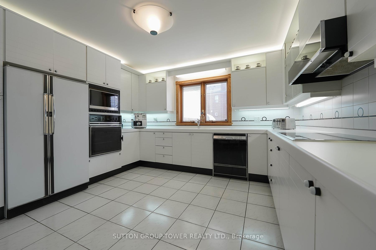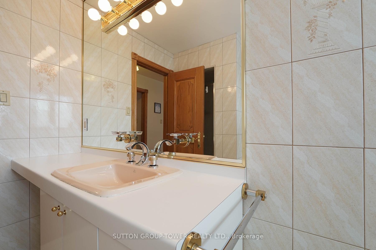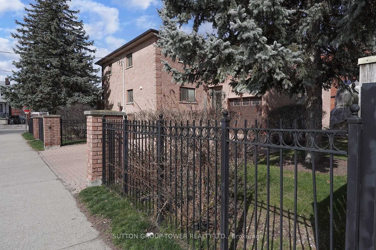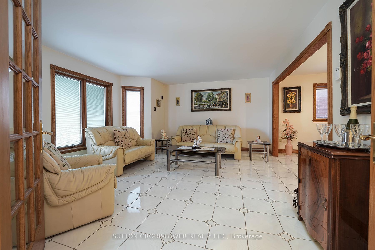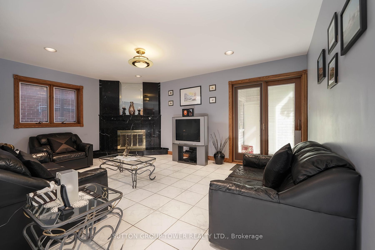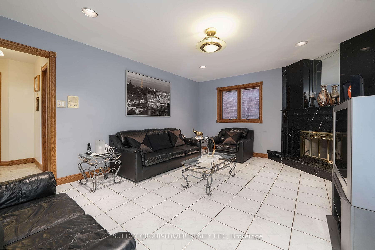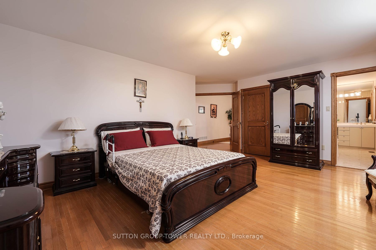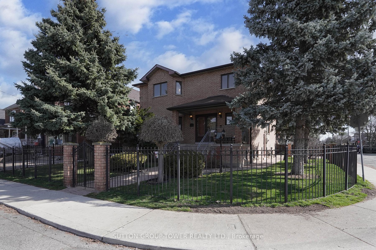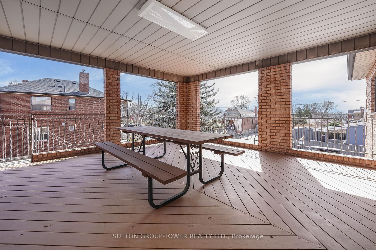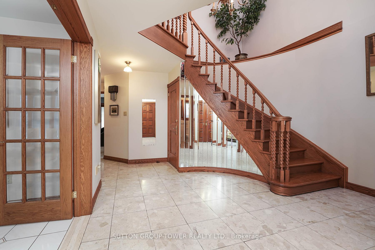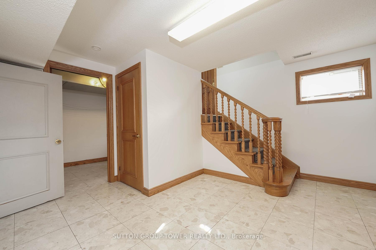$1,950,000
Available - For Sale
Listing ID: C12022765
531 Lauder Aven , Toronto, M6E 3J5, Toronto
| Beautiful, Large, 4-Bedroom Custom Built Home, Nestled On A Quiet Street In The Heart Of Toronto. Hardwood Throughout With Marble And Ceramic. Whirlpool Tub In Bathroom .Custom Italian Tiles Imported From Europe. Oak Doors And Trim Throughout. Grand Foyer Is A Spectacular Entrance. 20 X 18 Foot, 2nd Floor Balcony Perfect For Hosting Or Quiet Summer Dinner Parties. Sprinkler System For Easy Lawn Care. 200 Amp Service W 2 Cantinas (Large) Full Apartment In Lower Level With Side Entrance For Potential Extra Income. Minutes Away From Downtown Toronto Or Allen Expressway. Close To Transit & Subway. This Palatial Home Is One Of A Kind. |
| Price | $1,950,000 |
| Taxes: | $6562.00 |
| Occupancy: | Owner |
| Address: | 531 Lauder Aven , Toronto, M6E 3J5, Toronto |
| Directions/Cross Streets: | Dufferin/Rogers |
| Rooms: | 8 |
| Rooms +: | 2 |
| Bedrooms: | 4 |
| Bedrooms +: | 0 |
| Family Room: | T |
| Basement: | Apartment, Separate Ent |
| Level/Floor | Room | Length(ft) | Width(ft) | Descriptions | |
| Room 1 | Main | Kitchen | 18.66 | 12.92 | Ceramic Floor, Eat-in Kitchen |
| Room 2 | Main | Dining Ro | 12.99 | 11.58 | Hardwood Floor, Ceramic Floor |
| Room 3 | Main | Living Ro | 17.25 | 11.91 | French Doors, Hardwood Floor |
| Room 4 | Main | Family Ro | 17.42 | 12.99 | Fireplace, Hardwood Floor |
| Room 5 | Second | Bedroom | 18.17 | 12.6 | Hardwood Floor |
| Room 6 | Second | Bedroom 2 | 16.01 | 10.92 | Hardwood Floor |
| Room 7 | Second | Bedroom 3 | 14.4 | 12.17 | Hardwood Floor |
| Room 8 | Second | Bedroom 4 | 12.17 | 8.72 | Hardwood Floor |
| Room 9 | Basement | Recreatio | 36.83 | 16.99 | Fireplace, 3 Pc Bath |
| Washroom Type | No. of Pieces | Level |
| Washroom Type 1 | 5 | Second |
| Washroom Type 2 | 2 | Main |
| Washroom Type 3 | 4 | Basement |
| Washroom Type 4 | 0 | |
| Washroom Type 5 | 0 |
| Total Area: | 0.00 |
| Property Type: | Detached |
| Style: | 2-Storey |
| Exterior: | Brick |
| Garage Type: | Built-In |
| (Parking/)Drive: | Private Do |
| Drive Parking Spaces: | 6 |
| Park #1 | |
| Parking Type: | Private Do |
| Park #2 | |
| Parking Type: | Private Do |
| Pool: | None |
| Approximatly Square Footage: | 2000-2500 |
| CAC Included: | N |
| Water Included: | N |
| Cabel TV Included: | N |
| Common Elements Included: | N |
| Heat Included: | N |
| Parking Included: | N |
| Condo Tax Included: | N |
| Building Insurance Included: | N |
| Fireplace/Stove: | Y |
| Heat Type: | Forced Air |
| Central Air Conditioning: | Central Air |
| Central Vac: | N |
| Laundry Level: | Syste |
| Ensuite Laundry: | F |
| Sewers: | Sewer |
$
%
Years
This calculator is for demonstration purposes only. Always consult a professional
financial advisor before making personal financial decisions.
| Although the information displayed is believed to be accurate, no warranties or representations are made of any kind. |
| SUTTON GROUP-TOWER REALTY LTD. |
|
|

Imran Gondal
Broker
Dir:
416-828-6614
Bus:
905-270-2000
Fax:
905-270-0047
| Book Showing | Email a Friend |
Jump To:
At a Glance:
| Type: | Freehold - Detached |
| Area: | Toronto |
| Municipality: | Toronto C03 |
| Neighbourhood: | Oakwood Village |
| Style: | 2-Storey |
| Tax: | $6,562 |
| Beds: | 4 |
| Baths: | 4 |
| Fireplace: | Y |
| Pool: | None |
Locatin Map:
Payment Calculator:
