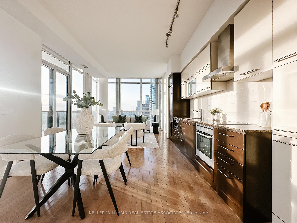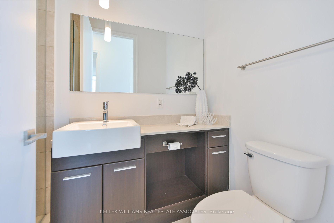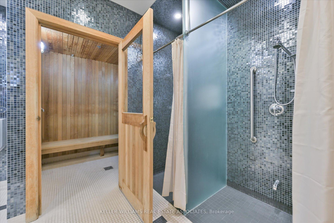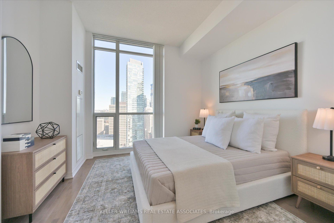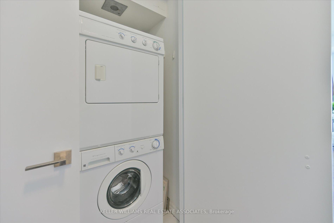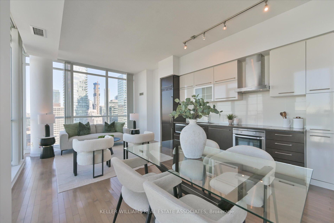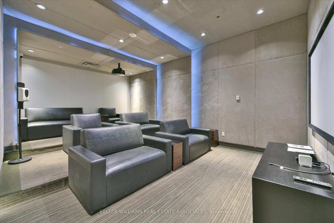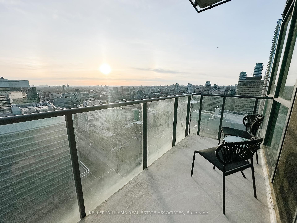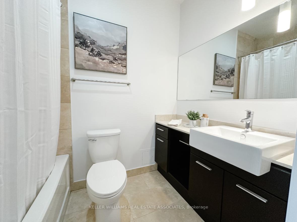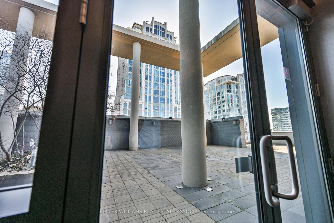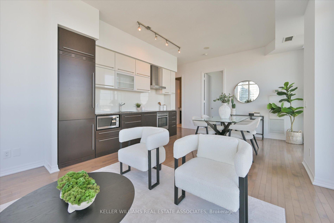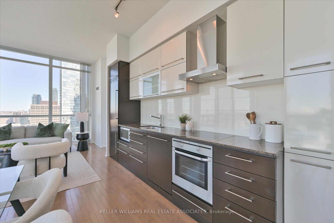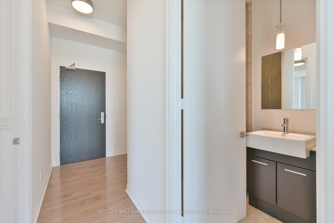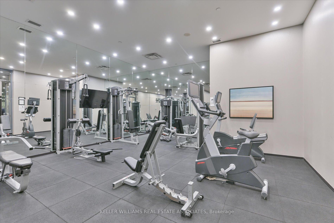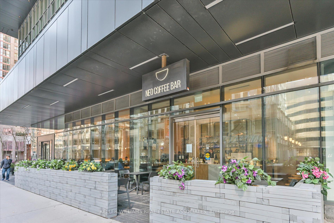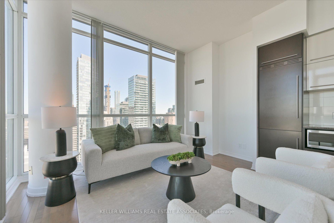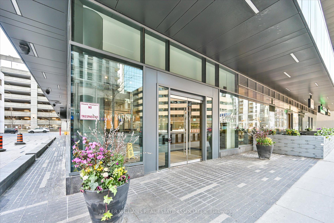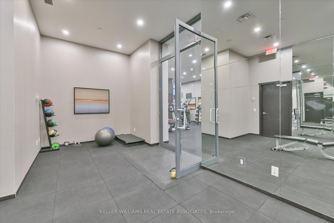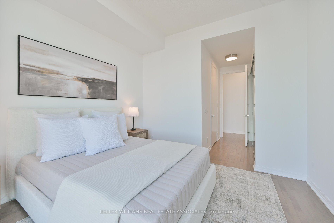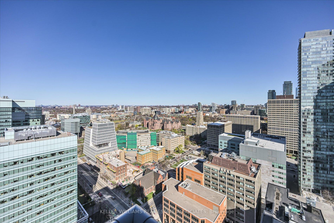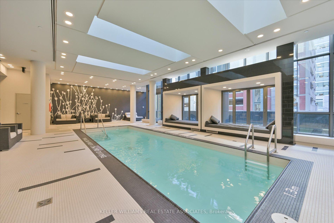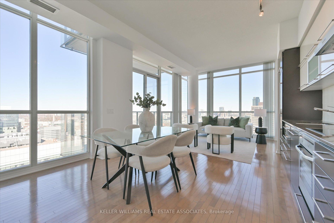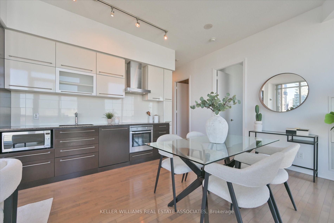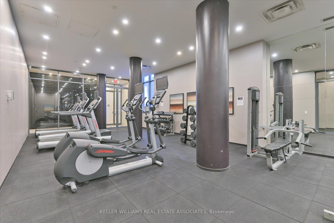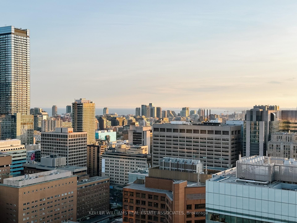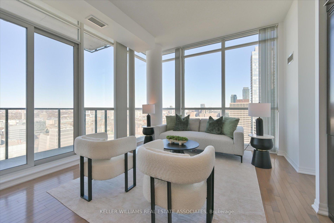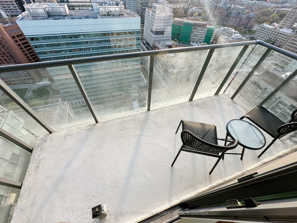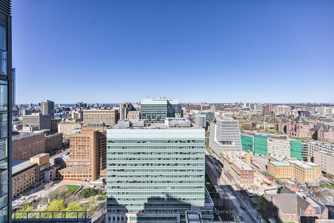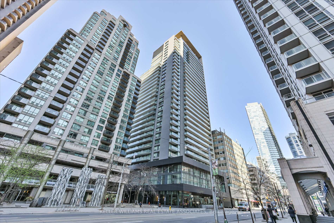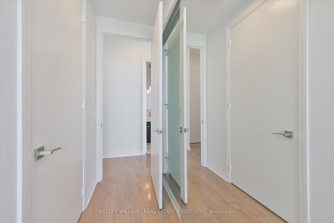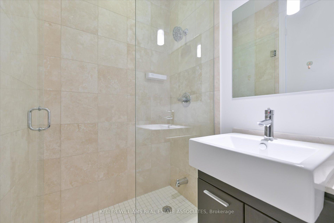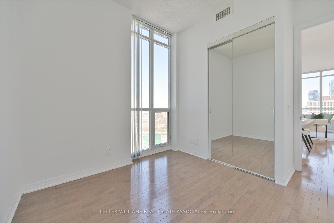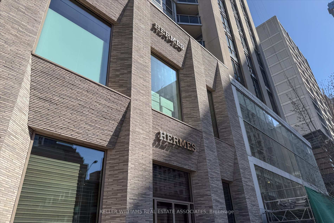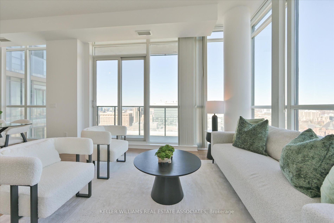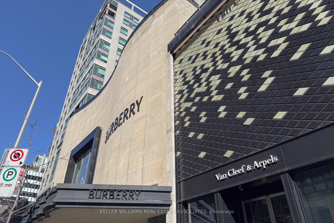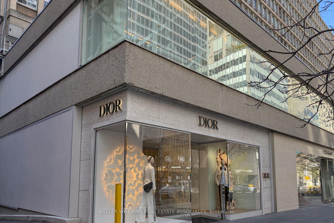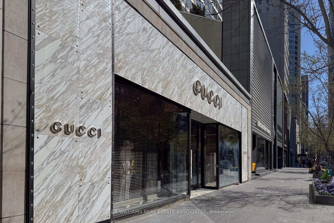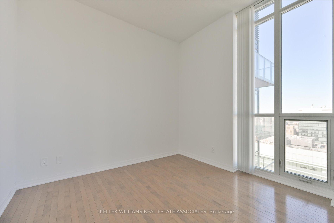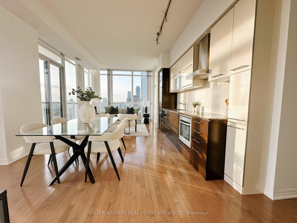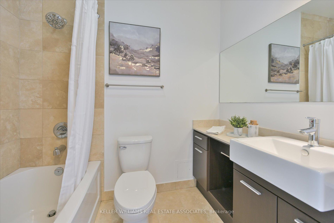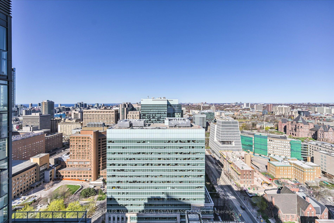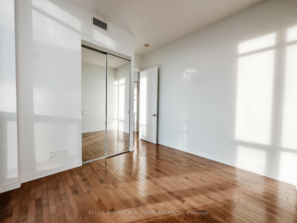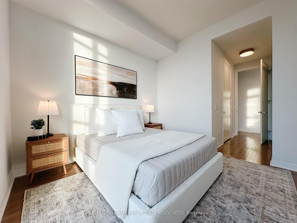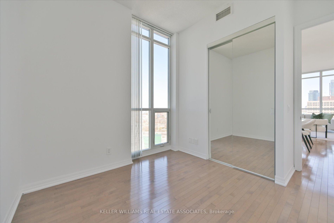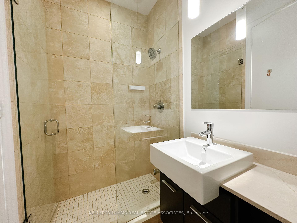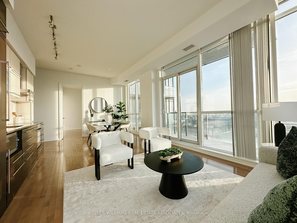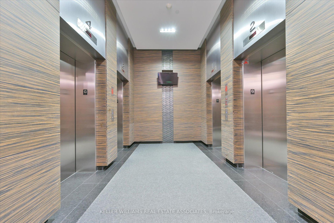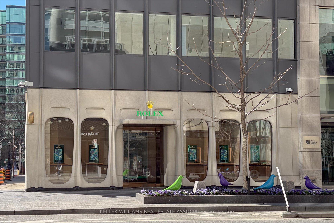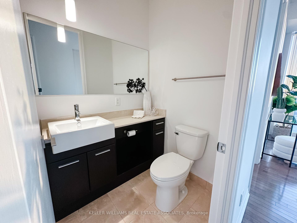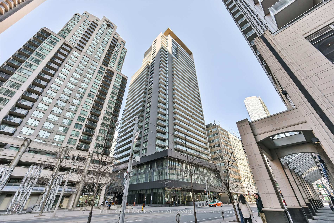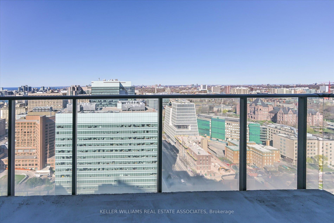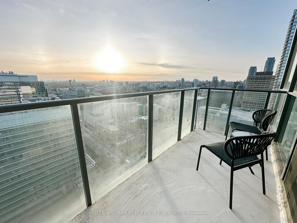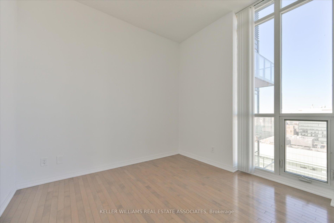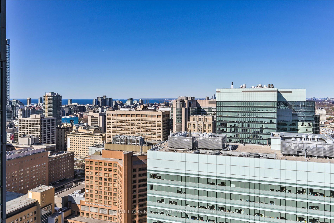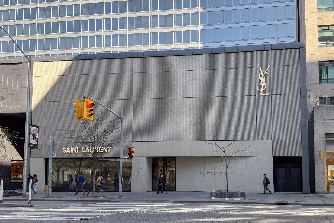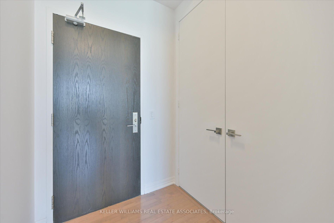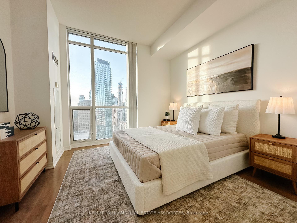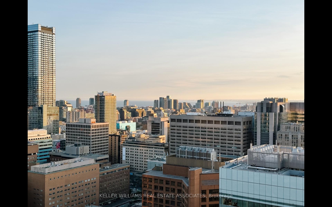$1,069,000
Available - For Sale
Listing ID: C12110384
770 Bay Stre , Toronto, M5G 0A6, Toronto
| Your Chance To Own A Personal Paradise Among The Clouds In The Perfect Downtown Toronto Location! Centrally Located Just Steps From TTC Subway, University Avenue's Hospital Row, Queens Park, U of T & Toronto Metropolitan University, Nathan Philips Square, The Eaton Centre, Yorkville Dining & Bloor Street Luxury Boutique Shopping Sits This Showstopping Corner Penthouse Suite With Sweeping West & North Light-Filled Exposure Along With Lake Ontario Views. Very Rare 10 Foot Ceilings Throughout Provide An Immense Sense of Space and Opulence. Enjoy Exquisite Finishes Such As Contrasted Cabinetry & Granite Counters In The European Style Kitchen With AEG Built-In Appliance Suite, Hardwood Flooring, Natural Stone Tilework In Baths & Floor To Ceiling Windows. This Functional and Thoughtful Layout Provides For Opposing Bedrooms and Two Full 4 Piece Bathrooms. The Very Sought-After and Well Managed 'Lumiere' Tower With A Perfect 100 WalkScore & RiderScore Caters to The Most Discerning Residents With a Full Suite Fitness Studio, A Gorgeous Luxury Hotel Inspired Indoor Pool and Sauna Facility, Rooftop Terrace, Movie Theatre, Guest Suites and 24-Hour Concierge Service. Directly Accessible From Your Front Door You'll Find NEO Coffee Bar, A Toronto Favourite & Farm Boy Grocers Just Across the Street. Convenience, Elegance, & Superior Living All Meet Here at 770 Bay St, Penthouse 201. |
| Price | $1,069,000 |
| Taxes: | $4856.81 |
| Occupancy: | Owner |
| Address: | 770 Bay Stre , Toronto, M5G 0A6, Toronto |
| Postal Code: | M5G 0A6 |
| Province/State: | Toronto |
| Directions/Cross Streets: | Bay & College |
| Level/Floor | Room | Length(ft) | Width(ft) | Descriptions | |
| Room 1 | Main | Kitchen | 23.32 | 12 | Hardwood Floor, Granite Counters, Stainless Steel Appl |
| Room 2 | Main | Dining Ro | 23.32 | 12 | Hardwood Floor, Open Concept, Combined w/Living |
| Room 3 | Main | Living Ro | 23.32 | 12 | Hardwood Floor, Open Concept, Walk-Out |
| Room 4 | Main | Primary B | 11.51 | 11.45 | Hardwood Floor, Large Closet, 4 Pc Ensuite |
| Room 5 | Main | Bedroom 2 | 10.66 | 9.02 | Hardwood Floor, Large Closet |
| Room 6 |
| Washroom Type | No. of Pieces | Level |
| Washroom Type 1 | 4 | Main |
| Washroom Type 2 | 4 | Main |
| Washroom Type 3 | 0 | |
| Washroom Type 4 | 0 | |
| Washroom Type 5 | 0 |
| Total Area: | 0.00 |
| Sprinklers: | Alar |
| Washrooms: | 2 |
| Heat Type: | Forced Air |
| Central Air Conditioning: | Central Air |
| Elevator Lift: | True |
$
%
Years
This calculator is for demonstration purposes only. Always consult a professional
financial advisor before making personal financial decisions.
| Although the information displayed is believed to be accurate, no warranties or representations are made of any kind. |
| KELLER WILLIAMS REAL ESTATE ASSOCIATES |
|
|

Imran Gondal
Broker
Dir:
416-828-6614
Bus:
905-270-2000
Fax:
905-270-0047
| Book Showing | Email a Friend |
Jump To:
At a Glance:
| Type: | Com - Condo Apartment |
| Area: | Toronto |
| Municipality: | Toronto C01 |
| Neighbourhood: | Bay Street Corridor |
| Style: | Apartment |
| Tax: | $4,856.81 |
| Maintenance Fee: | $753.99 |
| Beds: | 2 |
| Baths: | 2 |
| Fireplace: | N |
Locatin Map:
Payment Calculator:
