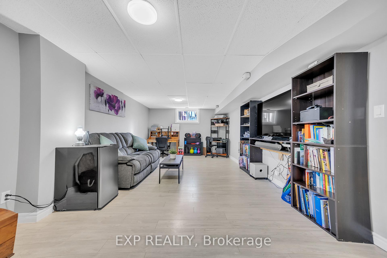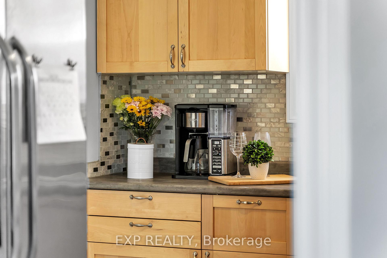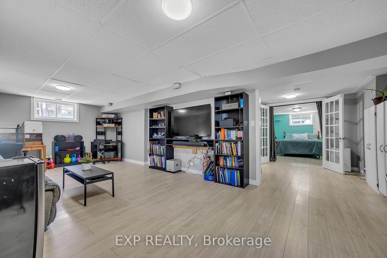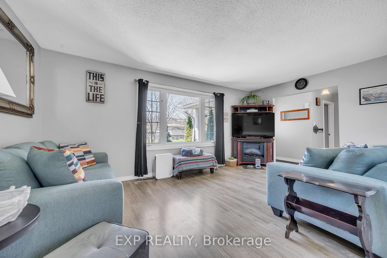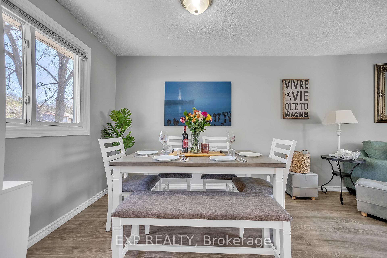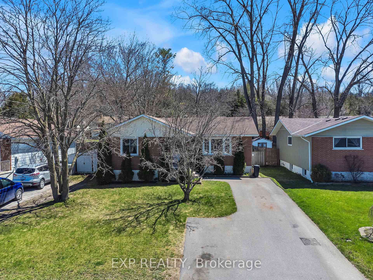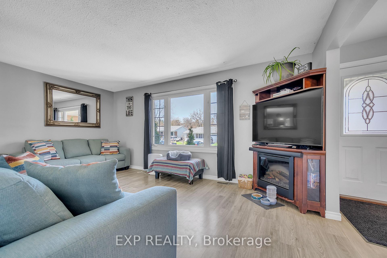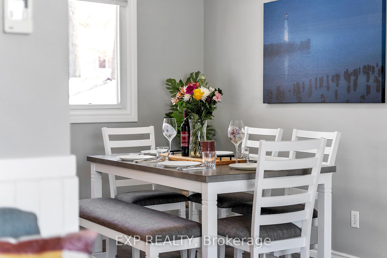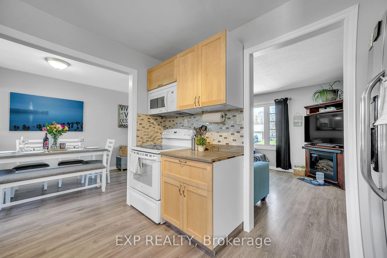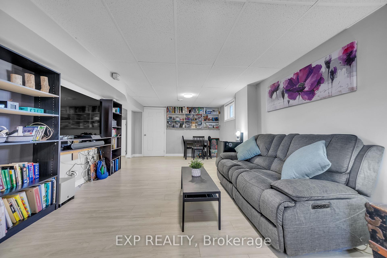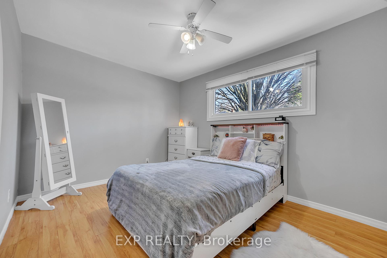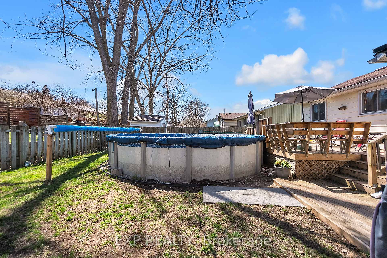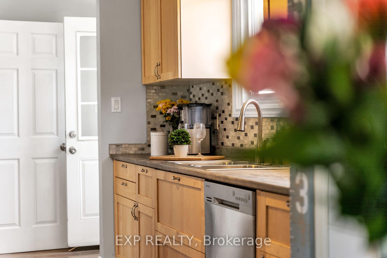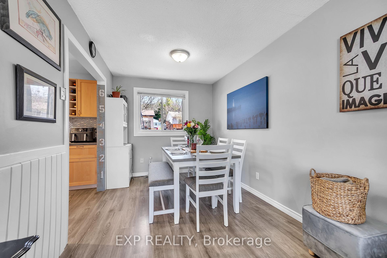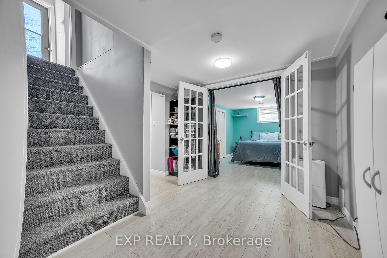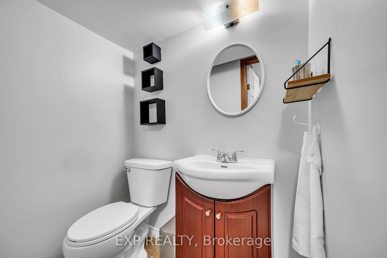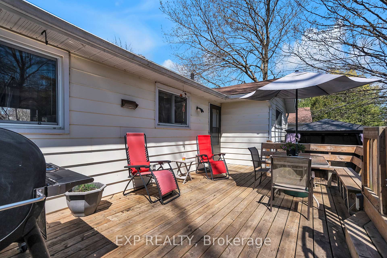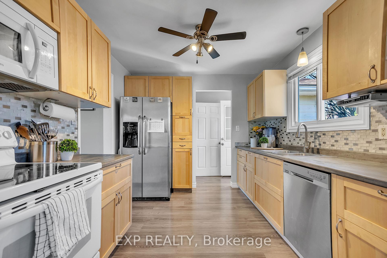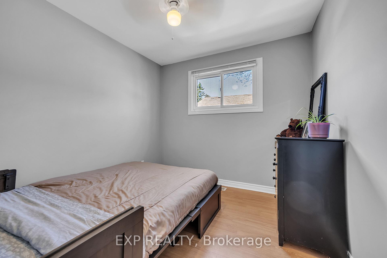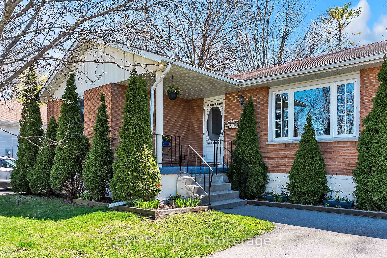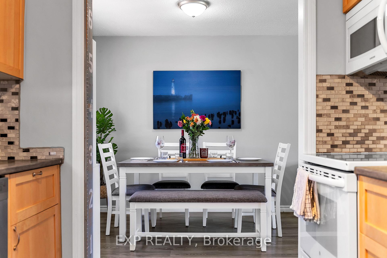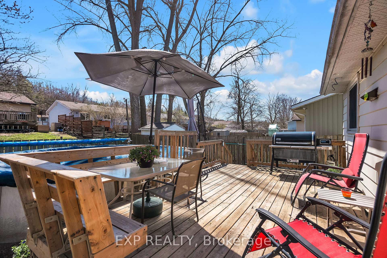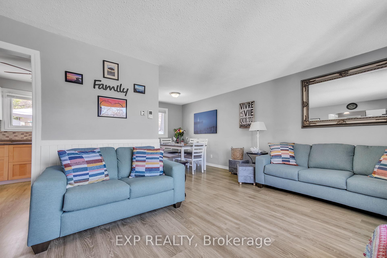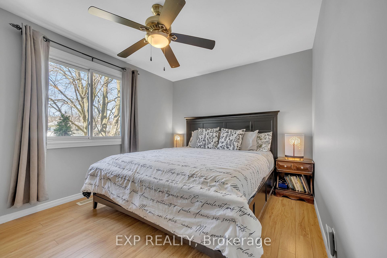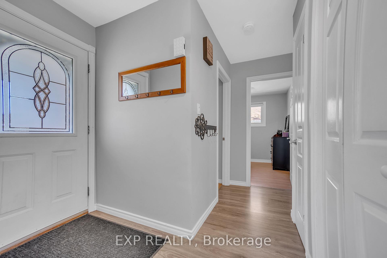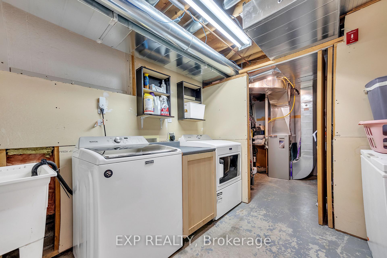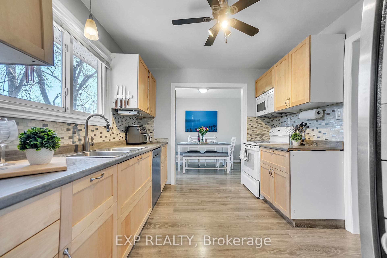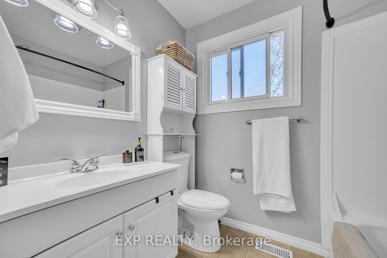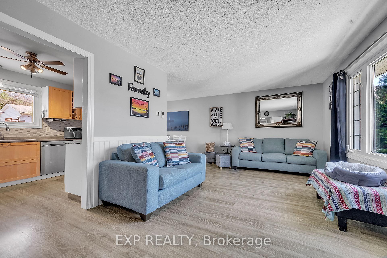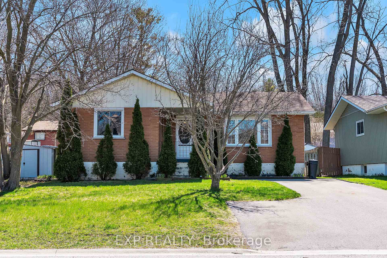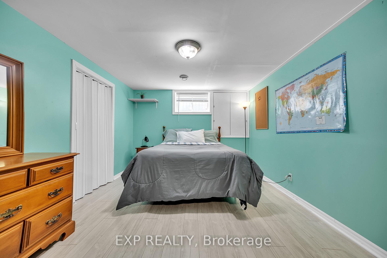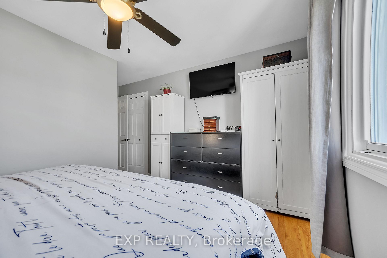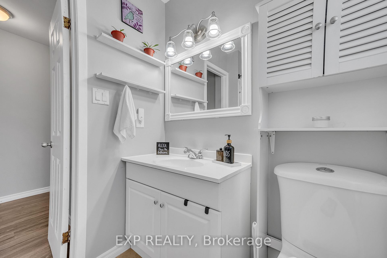$499,999
Available - For Sale
Listing ID: X12110694
83 Nicholas Stre , Quinte West, K8V 4H7, Hastings
| Whether you're posted here or planting roots, this beautifully updated 4-bedroom, 2-bath home offers comfort, convenience, and space to grow. Tucked among mature trees, the walk-up basement leads to a generously sized backyard featuring a recently installed 21-foot above-ground pool, complete with natural gas heating and a sand filter perfect for summer relaxation and family fun. Inside, the bright main floor features a spacious living room with laminate flooring throughout, and a refreshed kitchen with updated countertops and backsplash that opens to a large deck ideal for entertaining. The lower level includes a fourth full-size bedroom, a large rec room, and a bonus storage room for all your extras. Ideal for military families, this home is just minutes from CFB Trenton, offering a quick and easy commute. Conveniently located near excellent schools, Trenton Memorial Hospital, and the vibrant downtown core with shops and restaurants. This home offers the perfect blend of functionality and lifestyle. This isn't just a house its your next big move! |
| Price | $499,999 |
| Taxes: | $2751.00 |
| Assessment Year: | 2024 |
| Occupancy: | Owner |
| Address: | 83 Nicholas Stre , Quinte West, K8V 4H7, Hastings |
| Directions/Cross Streets: | Front st & Nicholas st |
| Rooms: | 8 |
| Bedrooms: | 4 |
| Bedrooms +: | 0 |
| Family Room: | T |
| Basement: | Finished, Walk-Up |
| Level/Floor | Room | Length(ft) | Width(ft) | Descriptions | |
| Room 1 | Main | Living Ro | 17.29 | 11.25 | |
| Room 2 | Main | Dining Ro | 7.77 | 9.71 | |
| Room 3 | Main | Kitchen | 11.68 | 9.38 | |
| Room 4 | Main | Primary B | 12.56 | 14.6 | |
| Room 5 | Main | Bedroom 2 | 9.02 | 8.86 | |
| Room 6 | Main | Bedroom 3 | 12.5 | 9.58 | |
| Room 7 | Second | Bedroom | 12.69 | 11.64 | |
| Room 8 | Second | Recreatio | 12.5 | 25.45 |
| Washroom Type | No. of Pieces | Level |
| Washroom Type 1 | 4 | Main |
| Washroom Type 2 | 2 | Second |
| Washroom Type 3 | 0 | |
| Washroom Type 4 | 0 | |
| Washroom Type 5 | 0 |
| Total Area: | 0.00 |
| Property Type: | Detached |
| Style: | Bungalow |
| Exterior: | Brick |
| Garage Type: | None |
| Drive Parking Spaces: | 3 |
| Pool: | Above Gr |
| Approximatly Square Footage: | 700-1100 |
| CAC Included: | N |
| Water Included: | N |
| Cabel TV Included: | N |
| Common Elements Included: | N |
| Heat Included: | N |
| Parking Included: | N |
| Condo Tax Included: | N |
| Building Insurance Included: | N |
| Fireplace/Stove: | N |
| Heat Type: | Forced Air |
| Central Air Conditioning: | None |
| Central Vac: | N |
| Laundry Level: | Syste |
| Ensuite Laundry: | F |
| Sewers: | Sewer |
$
%
Years
This calculator is for demonstration purposes only. Always consult a professional
financial advisor before making personal financial decisions.
| Although the information displayed is believed to be accurate, no warranties or representations are made of any kind. |
| EXP REALTY |
|
|

Imran Gondal
Broker
Dir:
416-828-6614
Bus:
905-270-2000
Fax:
905-270-0047
| Book Showing | Email a Friend |
Jump To:
At a Glance:
| Type: | Freehold - Detached |
| Area: | Hastings |
| Municipality: | Quinte West |
| Neighbourhood: | Trenton Ward |
| Style: | Bungalow |
| Tax: | $2,751 |
| Beds: | 4 |
| Baths: | 2 |
| Fireplace: | N |
| Pool: | Above Gr |
Locatin Map:
Payment Calculator:
