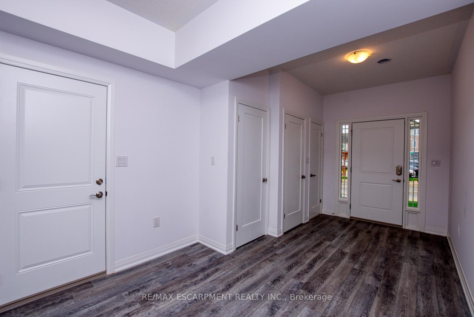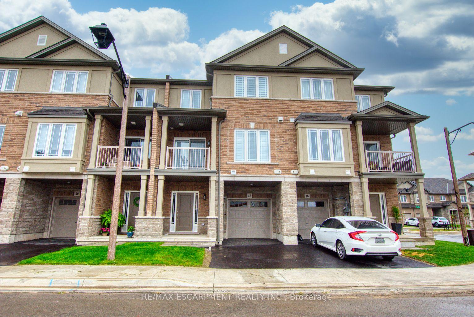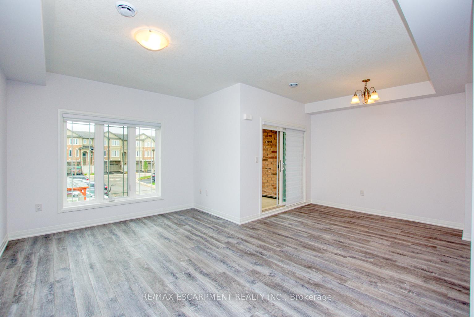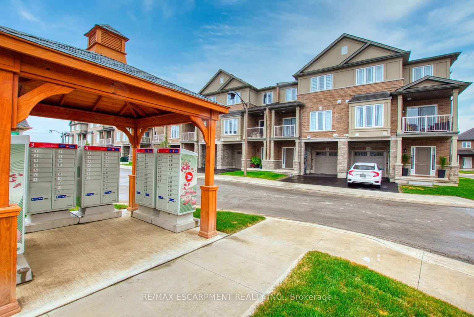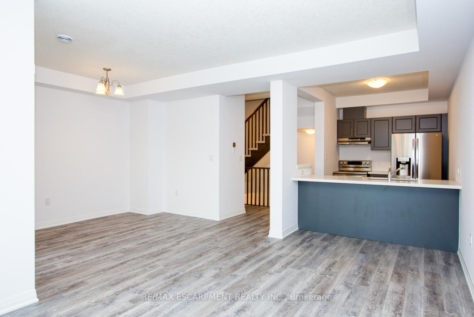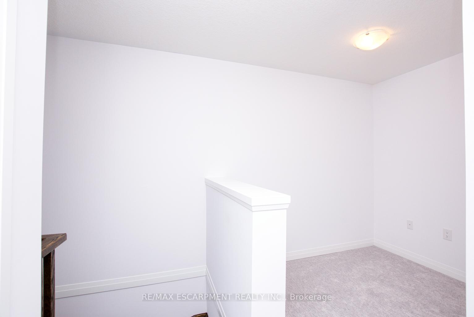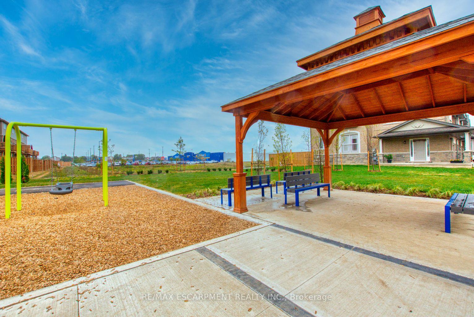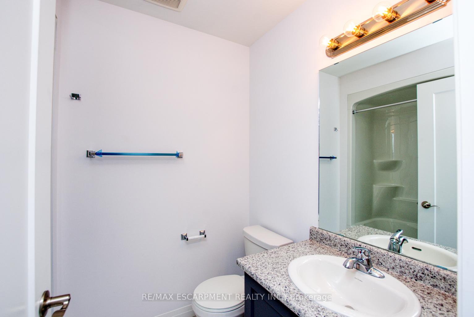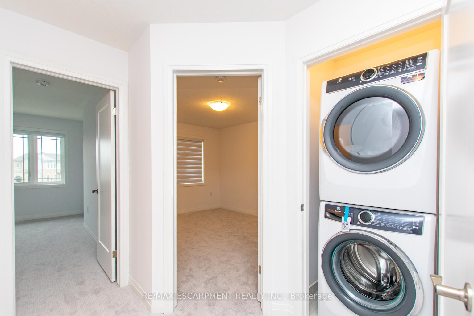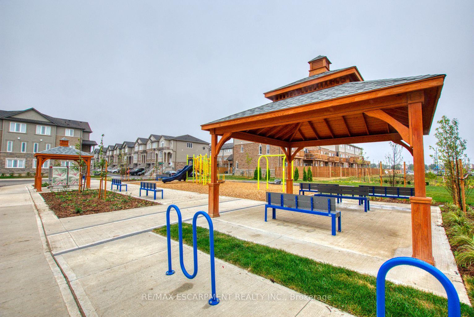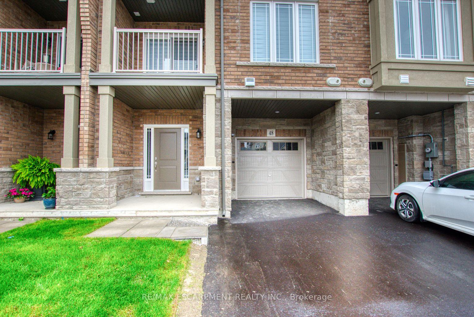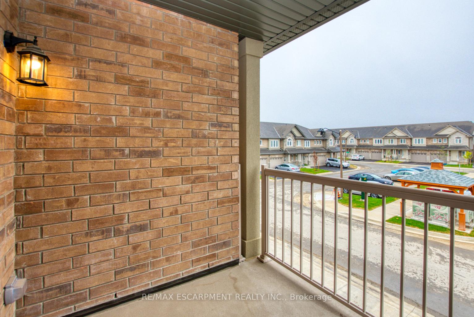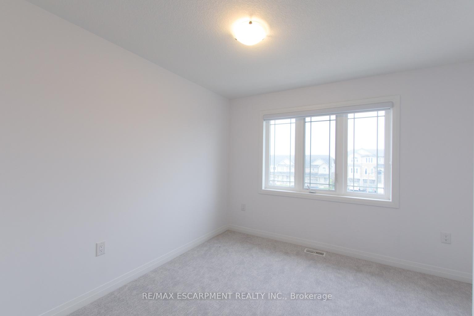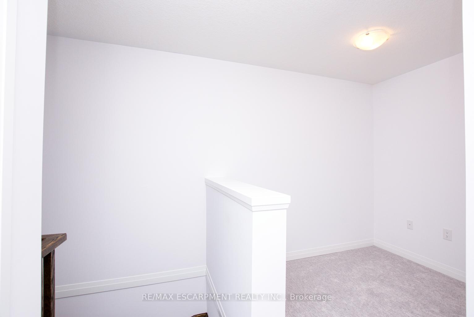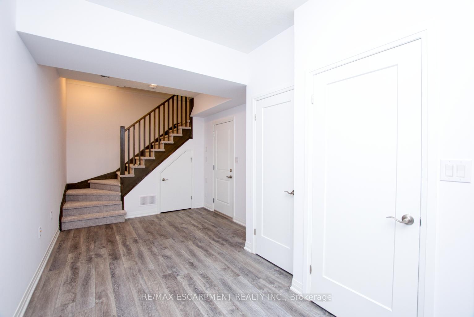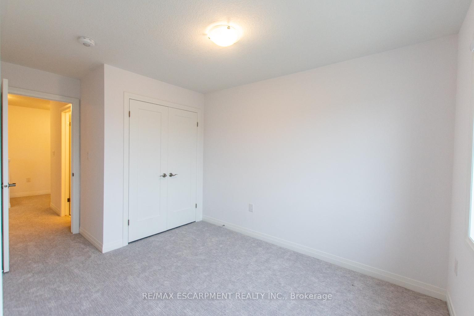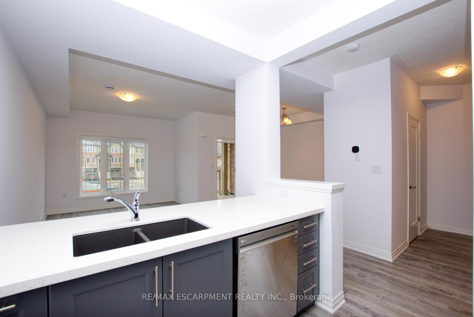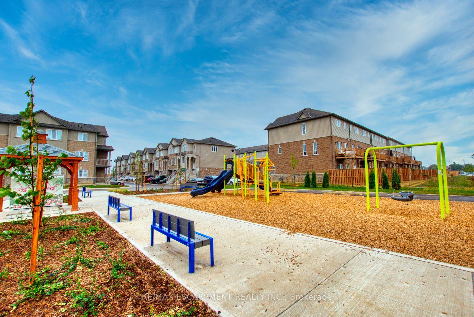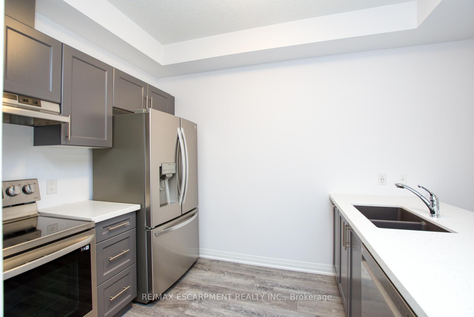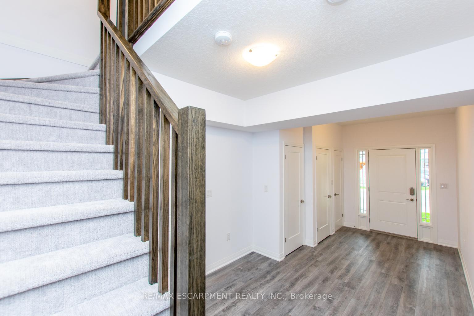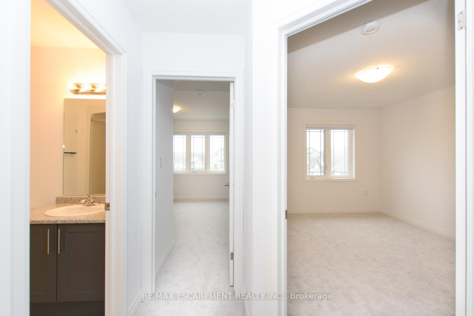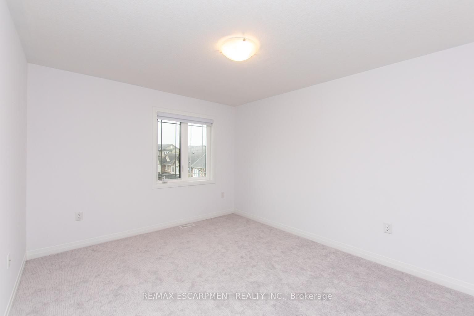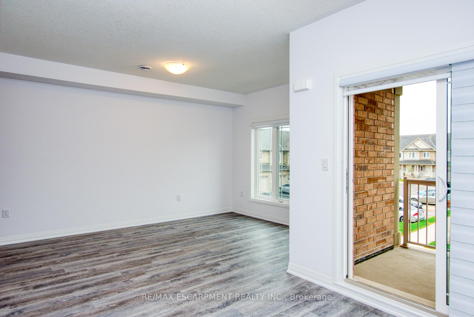$2,550
Available - For Rent
Listing ID: X12110944
48 Waterlily Way , Hamilton, L0R 1P0, Hamilton
| Newly built townhouse in the very desirable Stoney Creek mountain area. Great floor plan perfect for your growing family or professionals working from home. This townhome offers three functional levels of living space. The modern open concept kitchen features a peninsula with counter height breakfast bar. Large family room and dining space which leads out to a large balcony perfect for enjoying your morning coffee! The ground level offers a large bonus space perfect for a work from home set up and attached garage with direct inside access. As you head to the third floor you are greeted with 2 large bedrooms with an additional loft area, upper level laundry and spacious 4 piece bath. Minutes to Redhill & QEW, and walking distance to all amenities. Tenants pay for heat, hydro, water and TV/Phone/Internet. |
| Price | $2,550 |
| Taxes: | $0.00 |
| Occupancy: | Tenant |
| Address: | 48 Waterlily Way , Hamilton, L0R 1P0, Hamilton |
| Directions/Cross Streets: | AQUA LANE |
| Rooms: | 7 |
| Bedrooms: | 2 |
| Bedrooms +: | 0 |
| Family Room: | T |
| Basement: | None |
| Furnished: | Unfu |
| Level/Floor | Room | Length(ft) | Width(ft) | Descriptions | |
| Room 1 | Main | Recreatio | 9.74 | 18.66 | |
| Room 2 | Second | Kitchen | 7.74 | 10.5 | |
| Room 3 | Second | Dining Ro | 9.25 | 11.58 | |
| Room 4 | Second | Family Ro | 10.99 | 17.15 | |
| Room 5 | Second | Bathroom | 2 Pc Bath | ||
| Room 6 | Third | Primary B | 11.32 | 13.32 | |
| Room 7 | Third | Bedroom | 10.99 | 11.15 | |
| Room 8 | Third | Loft | 8.07 | 6.99 | |
| Room 9 | Third | Bathroom | 4 Pc Bath |
| Washroom Type | No. of Pieces | Level |
| Washroom Type 1 | 2 | Second |
| Washroom Type 2 | 4 | Third |
| Washroom Type 3 | 0 | |
| Washroom Type 4 | 0 | |
| Washroom Type 5 | 0 |
| Total Area: | 0.00 |
| Approximatly Age: | 0-5 |
| Property Type: | Att/Row/Townhouse |
| Style: | 3-Storey |
| Exterior: | Aluminum Siding, Brick |
| Garage Type: | Attached |
| (Parking/)Drive: | Private |
| Drive Parking Spaces: | 1 |
| Park #1 | |
| Parking Type: | Private |
| Park #2 | |
| Parking Type: | Private |
| Pool: | None |
| Laundry Access: | In-Suite Laun |
| Approximatly Age: | 0-5 |
| Approximatly Square Footage: | 1100-1500 |
| Property Features: | Park, Public Transit |
| CAC Included: | N |
| Water Included: | N |
| Cabel TV Included: | N |
| Common Elements Included: | N |
| Heat Included: | N |
| Parking Included: | N |
| Condo Tax Included: | N |
| Building Insurance Included: | N |
| Fireplace/Stove: | N |
| Heat Type: | Forced Air |
| Central Air Conditioning: | Central Air |
| Central Vac: | N |
| Laundry Level: | Syste |
| Ensuite Laundry: | F |
| Sewers: | Sewer |
| Although the information displayed is believed to be accurate, no warranties or representations are made of any kind. |
| RE/MAX ESCARPMENT REALTY INC. |
|
|

Imran Gondal
Broker
Dir:
416-828-6614
Bus:
905-270-2000
Fax:
905-270-0047
| Book Showing | Email a Friend |
Jump To:
At a Glance:
| Type: | Freehold - Att/Row/Townhouse |
| Area: | Hamilton |
| Municipality: | Hamilton |
| Neighbourhood: | Rural Glanbrook |
| Style: | 3-Storey |
| Approximate Age: | 0-5 |
| Beds: | 2 |
| Baths: | 2 |
| Fireplace: | N |
| Pool: | None |
Locatin Map:
