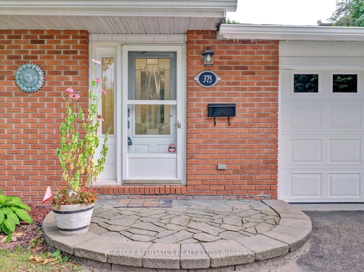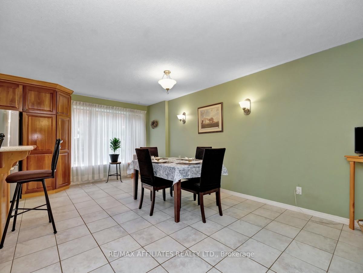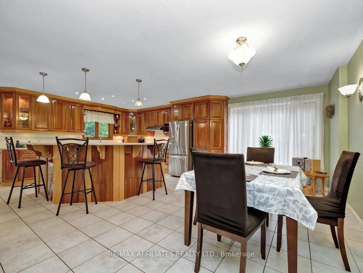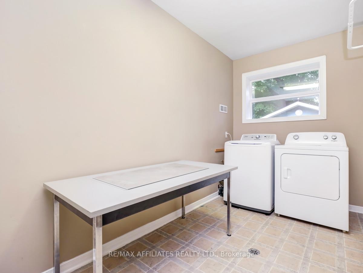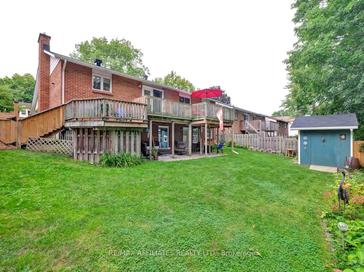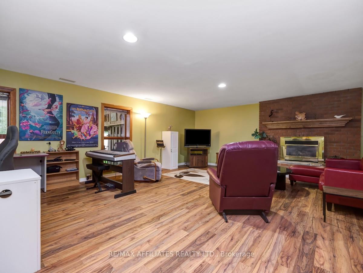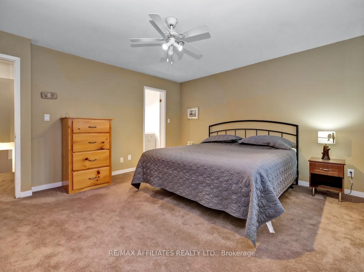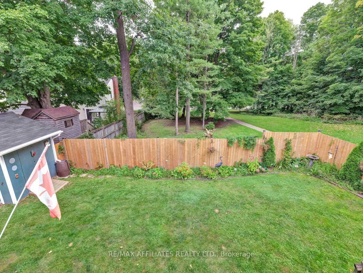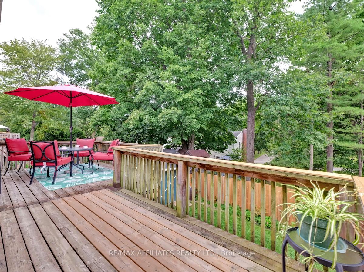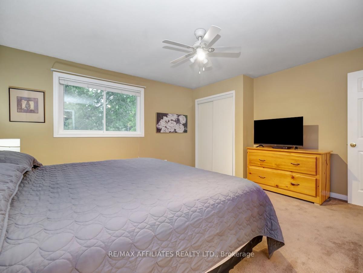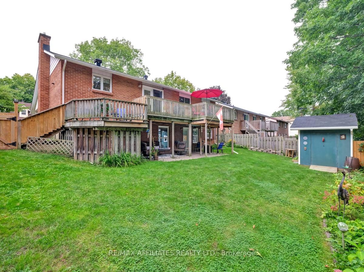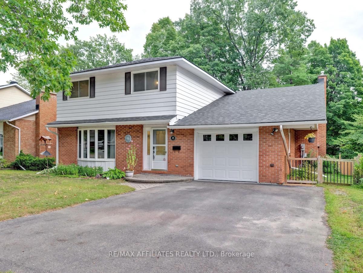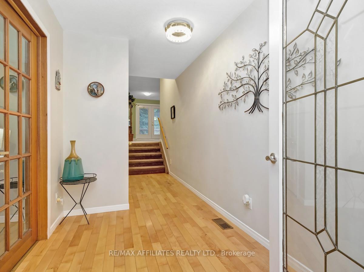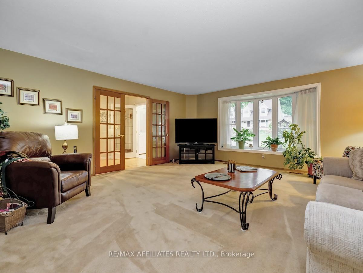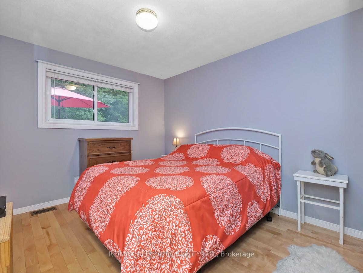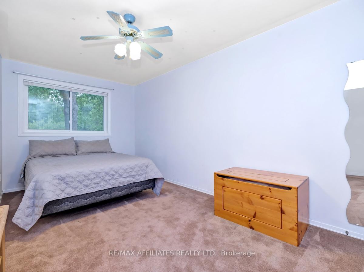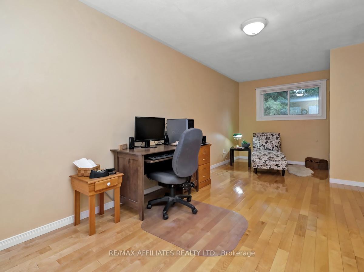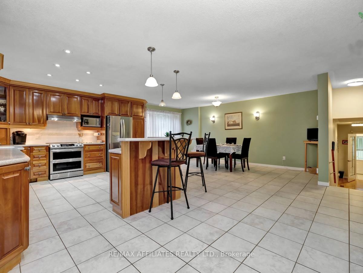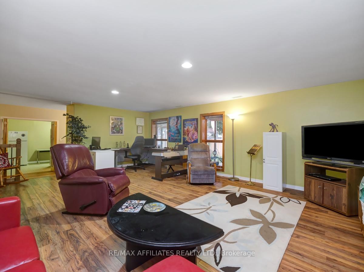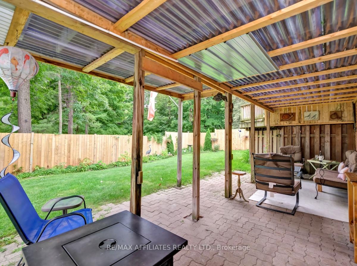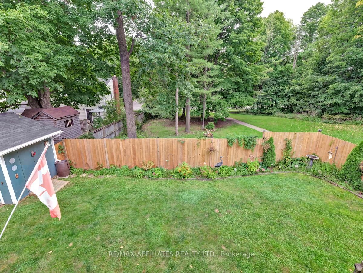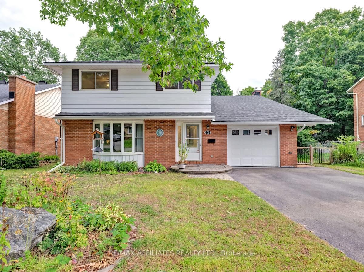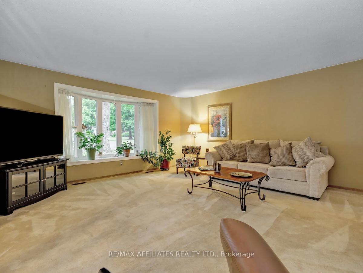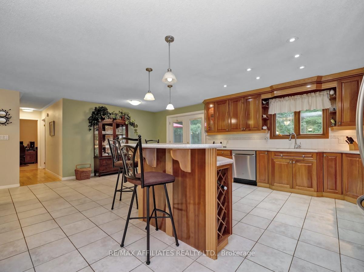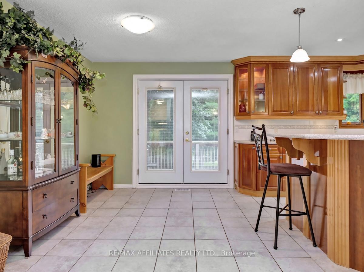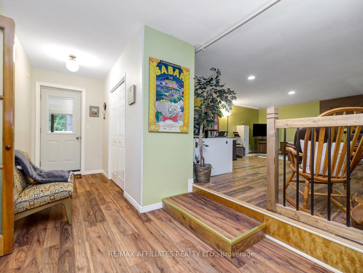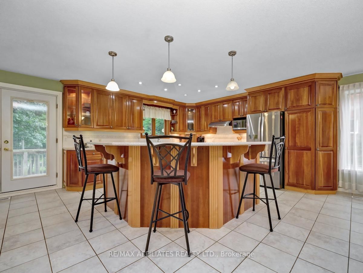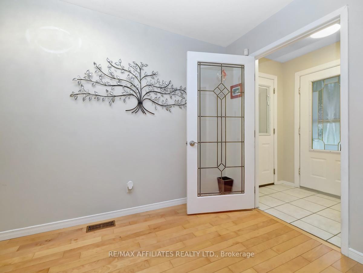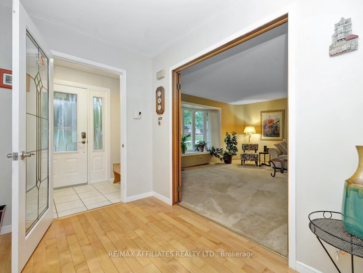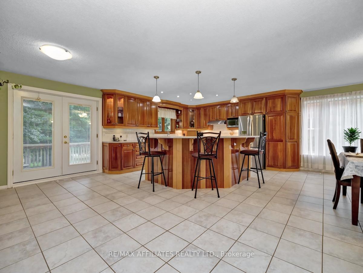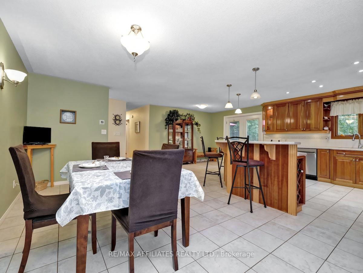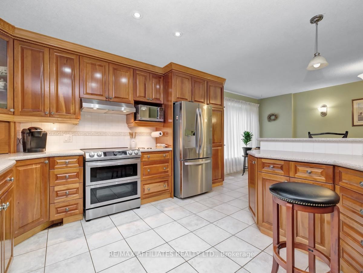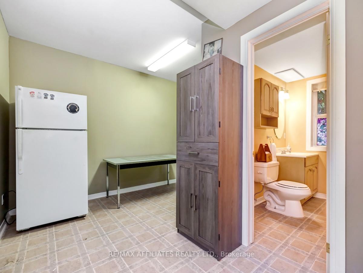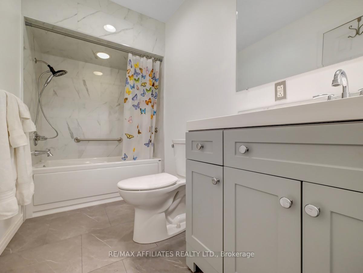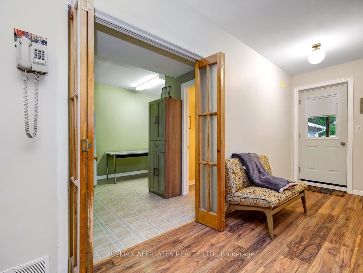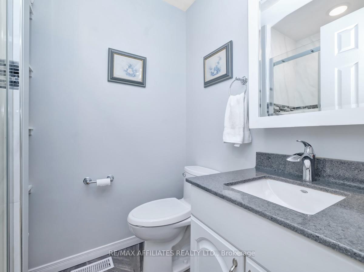$614,999
Available - For Sale
Listing ID: X12110851
375 BROCK Stre , Brockville, K6V 6E8, Leeds and Grenvi
| OPEN HOUSE SUNDAY MAY 4, 2 TO 4PM. Don't be deceived, this 4 bed 3 bath Split level is so much larger than it appears, with a walkout lower level in a park like setting, with no rear neighbour, it checks all the boxes. A flex layout providing space for whatever you need-home offices, more bedrooms, a big games room, you can have it all. Nicely maintained, updated and upgraded over the last 5 yrs. Formal vestibule, generous formal Living room, gigantic country Kitchen with updated cabinetry, countertops, lighting & appliances, w/ access to the second level deck. Eating area is suitable for any large family gathering. Also on this level 2 Bedrooms, and a 3 pce Bath. The next level up hosts the Primary Bedroom with a freshly updated 4 pc ensuite w/ Jacuzzi tub, and Bed # 4. Fully finished lower level with Recreation room (gas fireplace), 2 pce Bath, Laundry room flooded with light, and ample work shop/storage area. A convenient walkout to the private yard, with a covered patio, fenced yard, Storage shed & fully landscaped. Family ready in a great community, close to some if Brockville's best elementary schools & parks. |
| Price | $614,999 |
| Taxes: | $4485.00 |
| Occupancy: | Owner |
| Address: | 375 BROCK Stre , Brockville, K6V 6E8, Leeds and Grenvi |
| Lot Size: | 18.29 x 105.00 (Feet) |
| Directions/Cross Streets: | Brock between Cedar and Adley. |
| Rooms: | 17 |
| Rooms +: | 0 |
| Bedrooms: | 4 |
| Bedrooms +: | 0 |
| Family Room: | T |
| Basement: | Full, Finished |
| Level/Floor | Room | Length(ft) | Width(ft) | Descriptions | |
| Room 1 | Main | Living Ro | 18.47 | 16.73 | Broadloom, Bay Window |
| Room 2 | Second | Kitchen | 12.82 | 14.24 | Breakfast Bar, Centre Island, Combined w/Dining |
| Room 3 | Second | Dining Ro | 9.58 | 14.24 | Combined w/Kitchen |
| Room 4 | Second | Other | 22.3 | 8.4 | Combined w/Dining, Combined w/Kitchen, Open Concept |
| Room 5 | Second | Bedroom | 20.57 | 8.89 | |
| Room 6 | Second | Bedroom | 10.89 | 9.97 | |
| Room 7 | Second | Bathroom | 6.66 | 4.99 | 3 Pc Bath |
| Room 8 | Third | Primary B | 13.64 | 14.46 | |
| Room 9 | Third | Bathroom | 11.05 | 4.89 | 4 Pc Ensuite |
| Room 10 | Third | Bedroom | 16.56 | 9.32 | |
| Room 11 | Lower | Recreatio | 16.73 | 22.24 | |
| Room 12 | Lower | Bathroom | 7.64 | 4.49 | |
| Room 13 | Lower | Laundry | 14.4 | 11.15 | |
| Room 14 | Lower | Workshop | 12 | 25.52 |
| Washroom Type | No. of Pieces | Level |
| Washroom Type 1 | 2 | Lower |
| Washroom Type 2 | 3 | Second |
| Washroom Type 3 | 4 | Third |
| Washroom Type 4 | 0 | |
| Washroom Type 5 | 0 |
| Total Area: | 0.00 |
| Approximatly Age: | 31-50 |
| Property Type: | Detached |
| Style: | Backsplit 4 |
| Exterior: | Brick, Aluminum Siding |
| Garage Type: | Attached |
| (Parking/)Drive: | Inside Ent |
| Drive Parking Spaces: | 2 |
| Park #1 | |
| Parking Type: | Inside Ent |
| Park #2 | |
| Parking Type: | Inside Ent |
| Pool: | None |
| Other Structures: | Shed |
| Approximatly Age: | 31-50 |
| Approximatly Square Footage: | 2000-2500 |
| Property Features: | Golf, Public Transit |
| CAC Included: | N |
| Water Included: | N |
| Cabel TV Included: | N |
| Common Elements Included: | N |
| Heat Included: | N |
| Parking Included: | N |
| Condo Tax Included: | N |
| Building Insurance Included: | N |
| Fireplace/Stove: | Y |
| Heat Type: | Forced Air |
| Central Air Conditioning: | Central Air |
| Central Vac: | N |
| Laundry Level: | Syste |
| Ensuite Laundry: | F |
| Elevator Lift: | False |
| Sewers: | Sewer |
$
%
Years
This calculator is for demonstration purposes only. Always consult a professional
financial advisor before making personal financial decisions.
| Although the information displayed is believed to be accurate, no warranties or representations are made of any kind. |
| RE/MAX AFFILIATES REALTY LTD. |
|
|

Imran Gondal
Broker
Dir:
416-828-6614
Bus:
905-270-2000
Fax:
905-270-0047
| Book Showing | Email a Friend |
Jump To:
At a Glance:
| Type: | Freehold - Detached |
| Area: | Leeds and Grenville |
| Municipality: | Brockville |
| Neighbourhood: | 810 - Brockville |
| Style: | Backsplit 4 |
| Lot Size: | 18.29 x 105.00(Feet) |
| Approximate Age: | 31-50 |
| Tax: | $4,485 |
| Beds: | 4 |
| Baths: | 3 |
| Fireplace: | Y |
| Pool: | None |
Locatin Map:
Payment Calculator:
