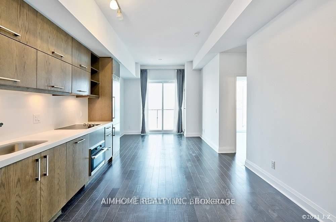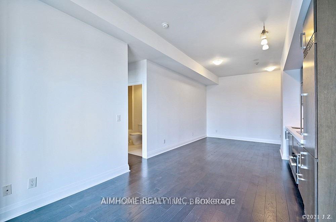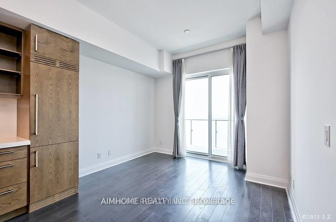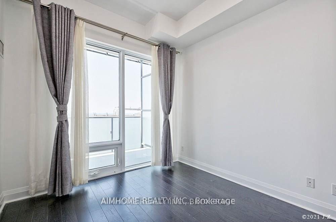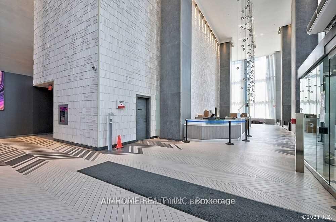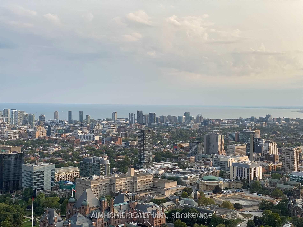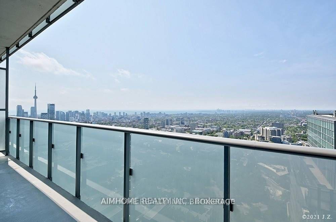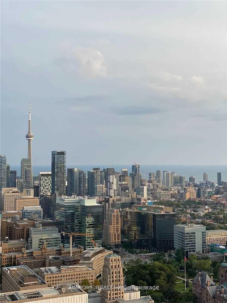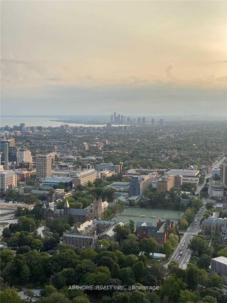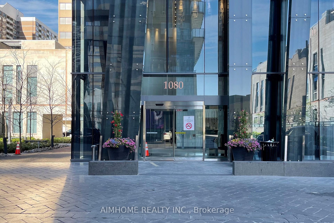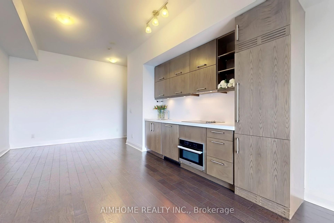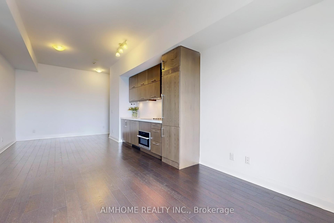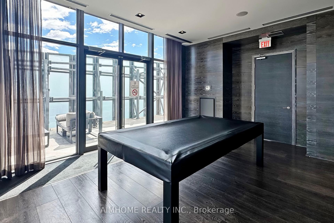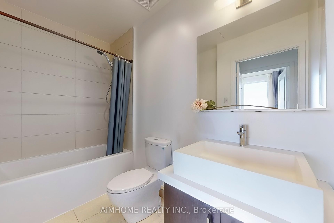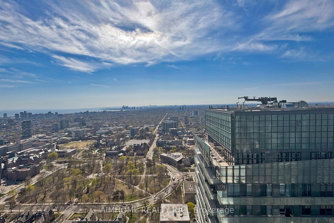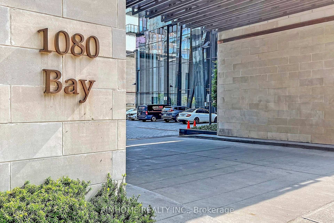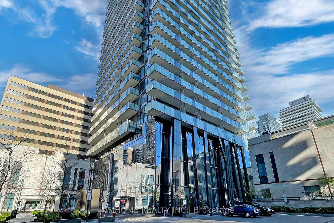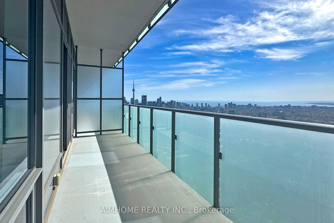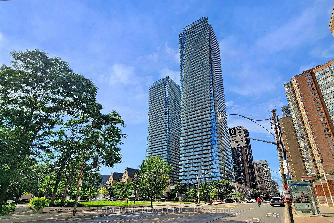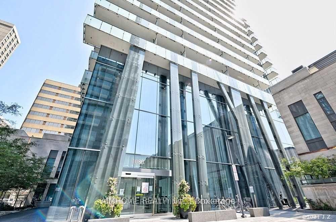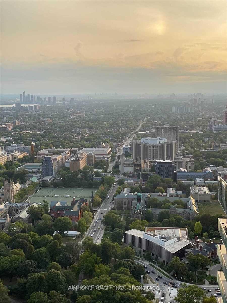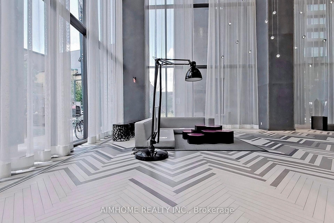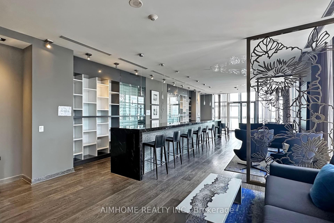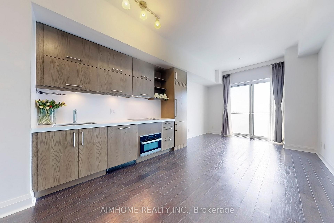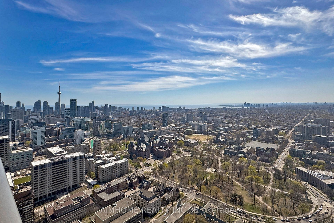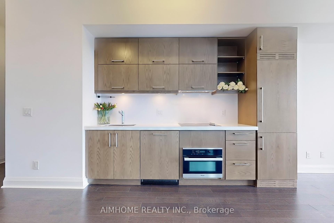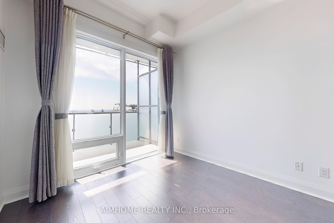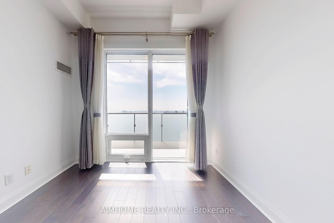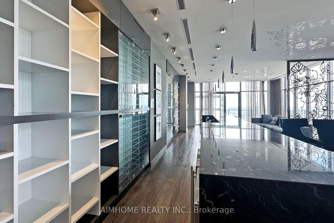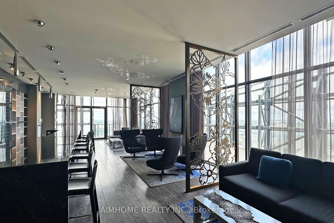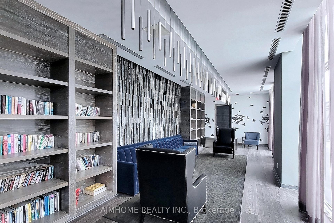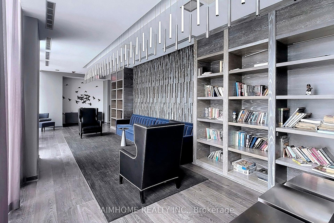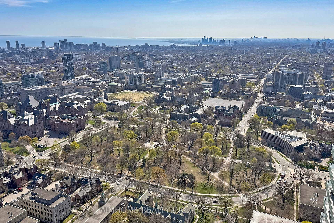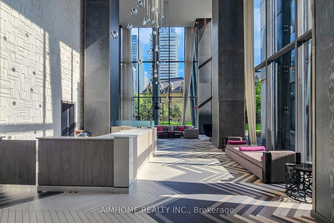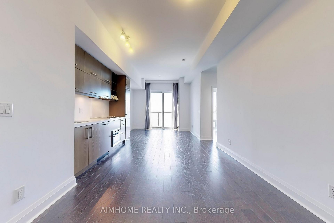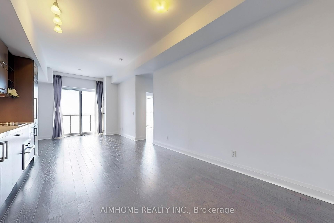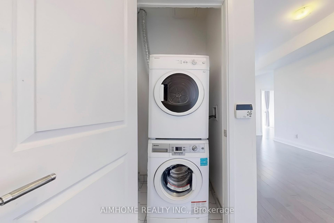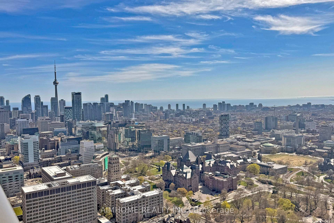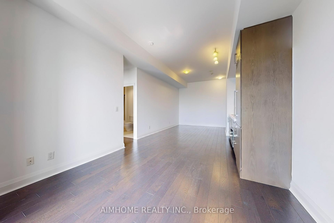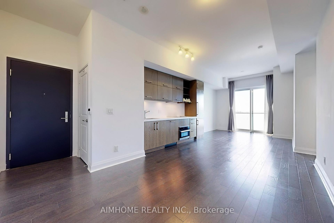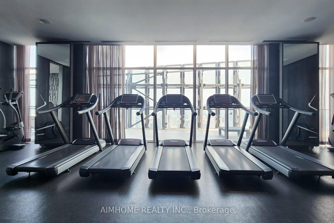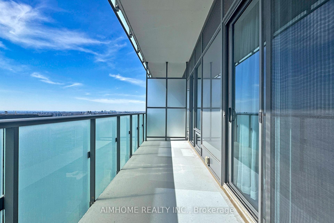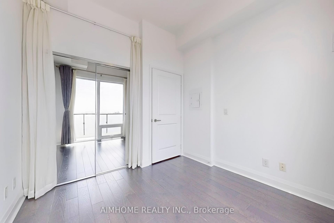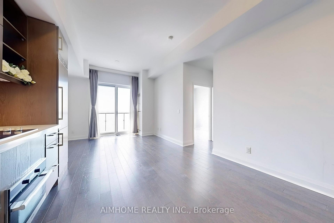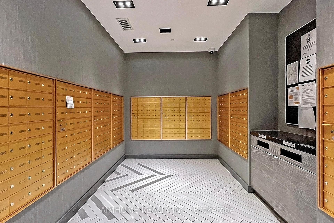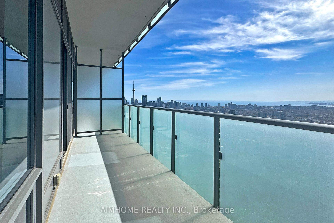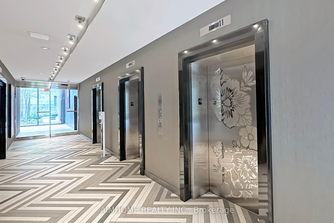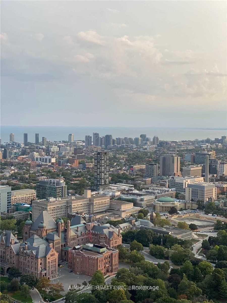$889,000
Available - For Sale
Listing ID: C12091944
1080 Bay Stre , Toronto, M5S 0A5, Toronto
| **Unobstructed lake View You May Have Never Seen! **590 Sf+132 Sf Balcony(Floor Plan Attached) **UofT, Queen's Park, City Skyline & Ontario Lake, All From The Comfort of Your Private Balcony. **10 Feet Ceilings****The Highly Sought After 1080 Bay Luxury U Condos Offers The Most Convenience Of Being Steps To All Of Yorkville's Best Restaurants, Cafes/Shops, Eataly, Holt Renfrew, WholeFoods & Bloor Station. **Living & Bedroom With Lakeview Windows. **Upgraded Kitchen With Miele Appliances Package for your premium kitchen experience. **10 Foot Ceilings Adding To The Home's Morden and Open Concept Layout.** |
| Price | $889,000 |
| Taxes: | $3548.00 |
| Occupancy: | Vacant |
| Address: | 1080 Bay Stre , Toronto, M5S 0A5, Toronto |
| Postal Code: | M5S 0A5 |
| Province/State: | Toronto |
| Directions/Cross Streets: | Bay/Bloor |
| Level/Floor | Room | Length(ft) | Width(ft) | Descriptions | |
| Room 1 | Main | Living Ro | Combined w/Dining, Laminate, W/O To Balcony | ||
| Room 2 | Main | Dining Ro | Combined w/Living, Laminate, Open Concept | ||
| Room 3 | Main | Kitchen | Open Concept, B/I Appliances, Laminate | ||
| Room 4 | Main | Primary B | Picture Window, Large Window, Large Closet | ||
| Room 5 | Main | Bathroom | 4 Pc Ensuite |
| Washroom Type | No. of Pieces | Level |
| Washroom Type 1 | 4 | |
| Washroom Type 2 | 0 | |
| Washroom Type 3 | 0 | |
| Washroom Type 4 | 0 | |
| Washroom Type 5 | 0 |
| Total Area: | 0.00 |
| Washrooms: | 1 |
| Heat Type: | Forced Air |
| Central Air Conditioning: | Central Air |
| Elevator Lift: | True |
$
%
Years
This calculator is for demonstration purposes only. Always consult a professional
financial advisor before making personal financial decisions.
| Although the information displayed is believed to be accurate, no warranties or representations are made of any kind. |
| AIMHOME REALTY INC. |
|
|

Imran Gondal
Broker
Dir:
416-828-6614
Bus:
905-270-2000
Fax:
905-270-0047
| Virtual Tour | Book Showing | Email a Friend |
Jump To:
At a Glance:
| Type: | Com - Condo Apartment |
| Area: | Toronto |
| Municipality: | Toronto C01 |
| Neighbourhood: | Bay Street Corridor |
| Style: | Apartment |
| Tax: | $3,548 |
| Maintenance Fee: | $433.7 |
| Beds: | 1 |
| Baths: | 1 |
| Fireplace: | N |
Locatin Map:
Payment Calculator:
