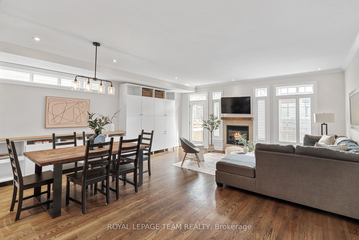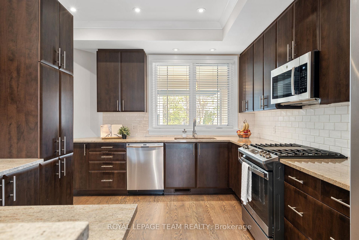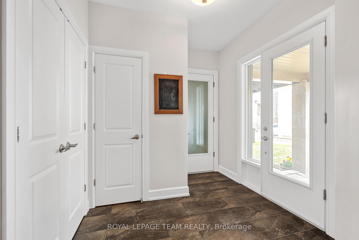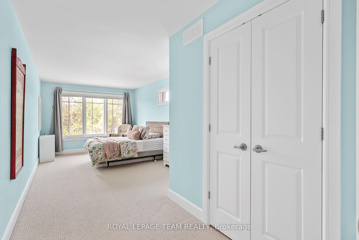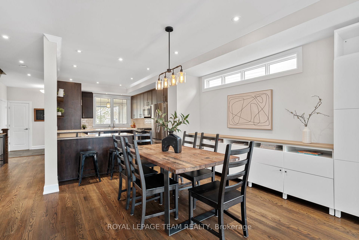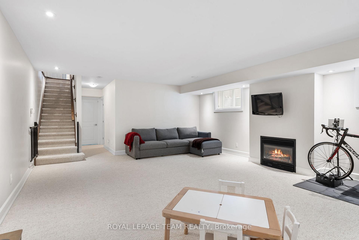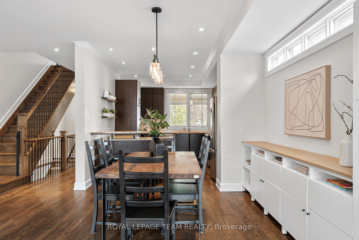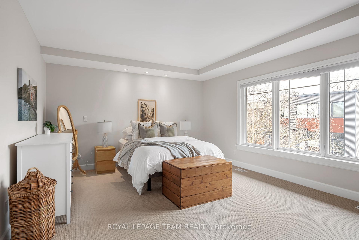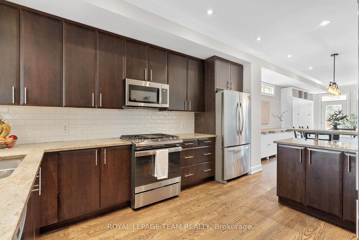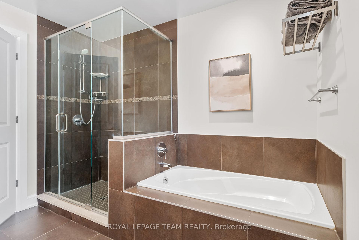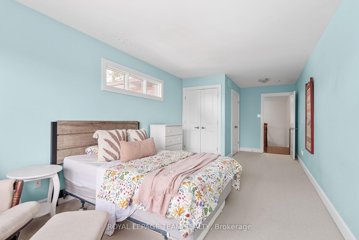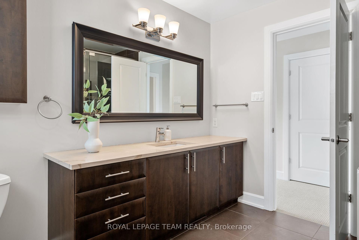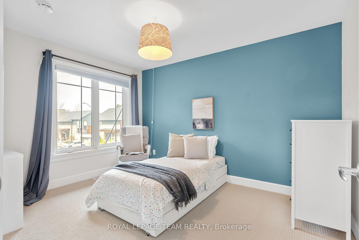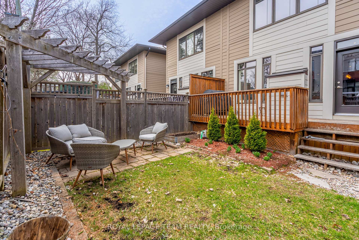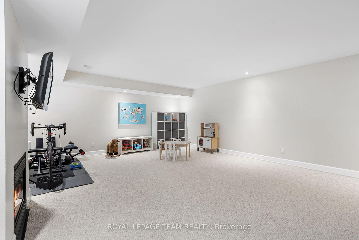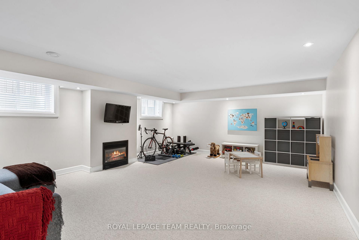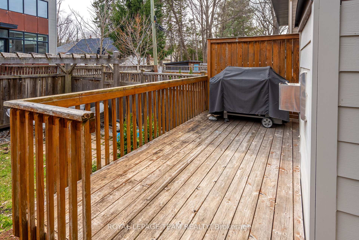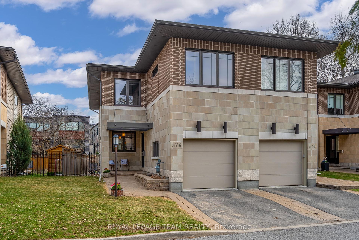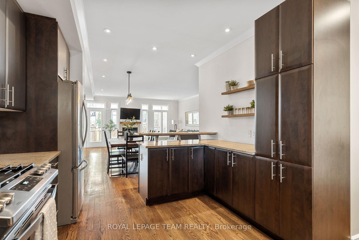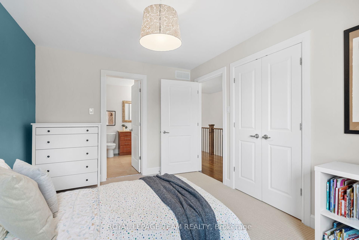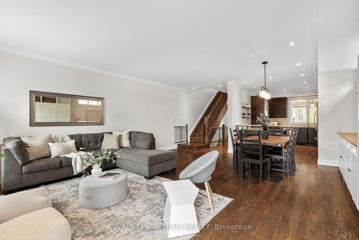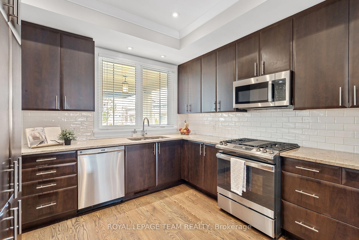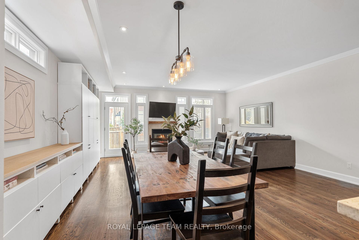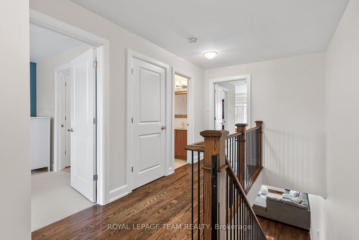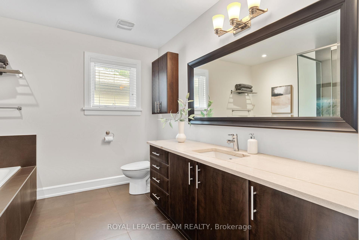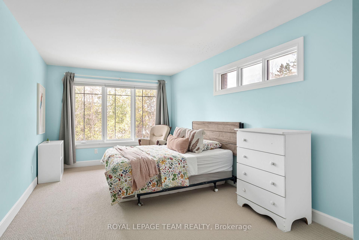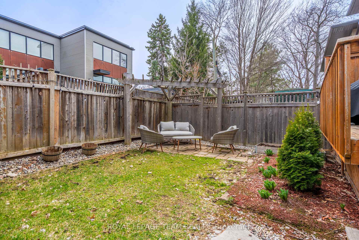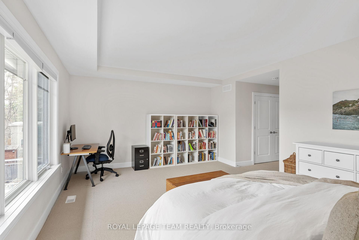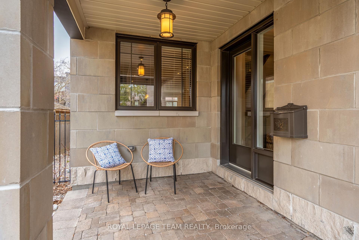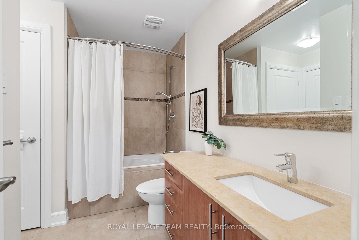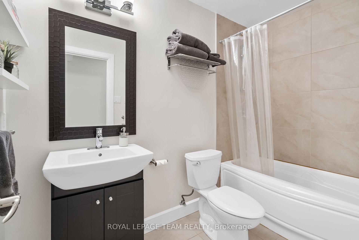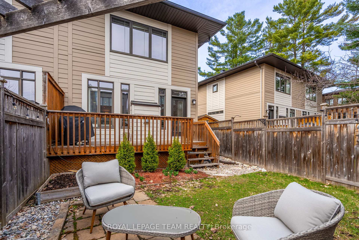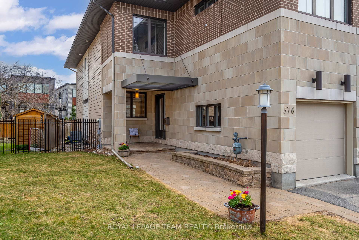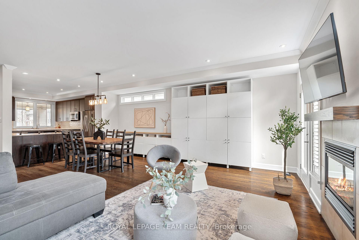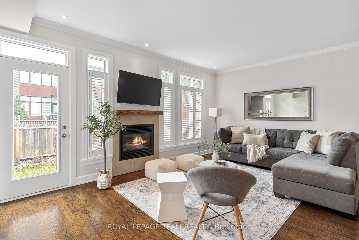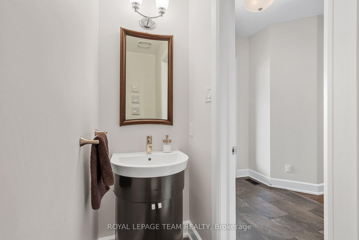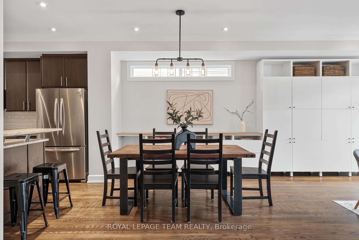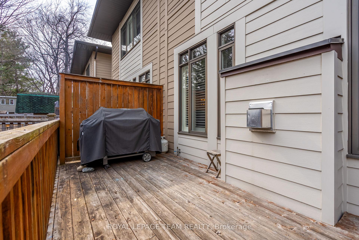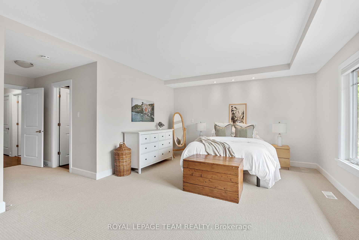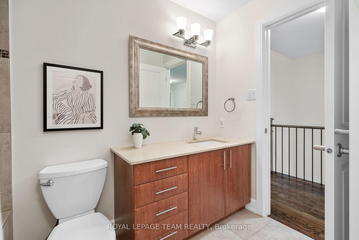$1,275,000
Available - For Sale
Listing ID: X12110207
576 Athlone Aven South , Westboro - Hampton Park, K1Z 5N2, Ottawa
| Tucked away on a quiet private street, this beautifully maintained freehold semi-detached home offers all the modern conveniences as well as a quiet peaceful location. Rare spacious and bright entry with inside entry from the garage. The heart of the home is a stylish kitchen featuring spacious granite counters, abundant cabinetry, stainless steel appliances and a convenient breakfast bar. The open-concept layout flows seamlessly into the dining and living areas, where rich hardwood floors, soaring ceilings, and a cozy gas fireplace create an inviting atmosphere. The current owners have added a functional wall of built in storage. Step out onto your private deck and relax in your tranquil backyard ideal for morning coffee or evening gatherings. Upstairs, retreat to a massive primary bedroom complete with a luxurious ensuite boasting a soaker tub, glass shower, and double vanity. The second bedroom enjoys private access to a full 4-piece bathroom, while a generous third bedroom with dual closets provides flexible space for family or guests.The fully finished lower level offers even more living space, with a large family room, a second fireplace, a fourth full bathroom, and room for an additional bedroom or home office. All of this just steps from Clare Park and minutes from the shops, cafes, and vibrant energy of Westboro as well as the new Altea gym. Priced to sell! |
| Price | $1,275,000 |
| Taxes: | $10438.00 |
| Assessment Year: | 2024 |
| Occupancy: | Owner |
| Address: | 576 Athlone Aven South , Westboro - Hampton Park, K1Z 5N2, Ottawa |
| Directions/Cross Streets: | Clare St |
| Rooms: | 12 |
| Bedrooms: | 3 |
| Bedrooms +: | 0 |
| Family Room: | F |
| Basement: | Full, Finished |
| Level/Floor | Room | Length(ft) | Width(ft) | Descriptions | |
| Room 1 | Main | Foyer | 8.72 | 8.4 | |
| Room 2 | Main | Living Ro | 18.6 | 11.78 | |
| Room 3 | Main | Dining Ro | 11.97 | 9.61 | |
| Room 4 | Main | Kitchen | 15.06 | 11.64 | |
| Room 5 | Main | Powder Ro | 5.84 | 2.89 | |
| Room 6 | Second | Primary B | 23.16 | 18.6 | 4 Pc Ensuite, Walk-In Closet(s) |
| Room 7 | Second | Bedroom 2 | 23.98 | 10.27 | |
| Room 8 | Second | Bedroom 3 | 12.37 | 10.23 | |
| Room 9 | Second | Bathroom | 10.23 | 9.05 | |
| Room 10 | Lower | Recreatio | 23.98 | 18.6 | |
| Room 11 | Lower | Bathroom | 8.4 | 4.89 |
| Washroom Type | No. of Pieces | Level |
| Washroom Type 1 | 2 | Main |
| Washroom Type 2 | 4 | Second |
| Washroom Type 3 | 4 | Second |
| Washroom Type 4 | 4 | Lower |
| Washroom Type 5 | 0 |
| Total Area: | 0.00 |
| Property Type: | Semi-Detached |
| Style: | 2-Storey |
| Exterior: | Brick, Stone |
| Garage Type: | Attached |
| Drive Parking Spaces: | 1 |
| Pool: | None |
| Approximatly Square Footage: | 1500-2000 |
| CAC Included: | N |
| Water Included: | N |
| Cabel TV Included: | N |
| Common Elements Included: | N |
| Heat Included: | N |
| Parking Included: | N |
| Condo Tax Included: | N |
| Building Insurance Included: | N |
| Fireplace/Stove: | Y |
| Heat Type: | Forced Air |
| Central Air Conditioning: | Central Air |
| Central Vac: | N |
| Laundry Level: | Syste |
| Ensuite Laundry: | F |
| Sewers: | Sewer |
$
%
Years
This calculator is for demonstration purposes only. Always consult a professional
financial advisor before making personal financial decisions.
| Although the information displayed is believed to be accurate, no warranties or representations are made of any kind. |
| ROYAL LEPAGE TEAM REALTY |
|
|

Imran Gondal
Broker
Dir:
416-828-6614
Bus:
905-270-2000
Fax:
905-270-0047
| Virtual Tour | Book Showing | Email a Friend |
Jump To:
At a Glance:
| Type: | Freehold - Semi-Detached |
| Area: | Ottawa |
| Municipality: | Westboro - Hampton Park |
| Neighbourhood: | 5003 - Westboro/Hampton Park |
| Style: | 2-Storey |
| Tax: | $10,438 |
| Beds: | 3 |
| Baths: | 4 |
| Fireplace: | Y |
| Pool: | None |
Locatin Map:
Payment Calculator:
