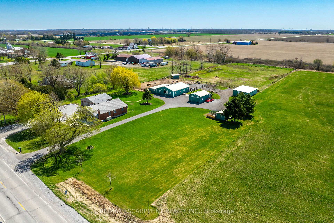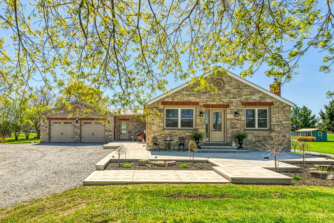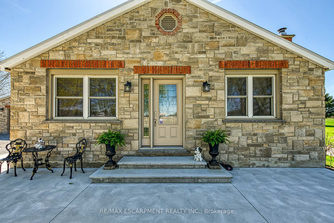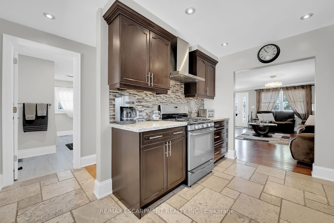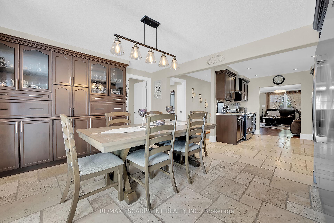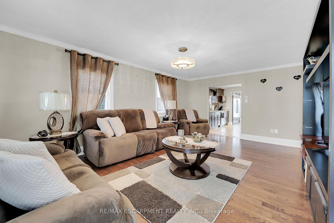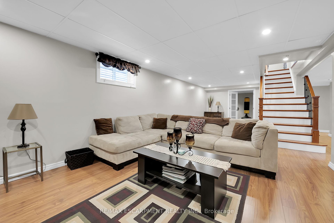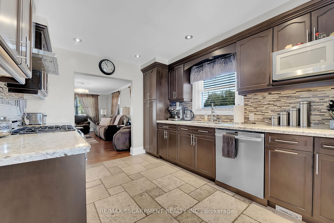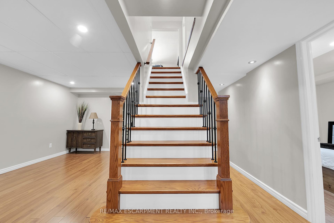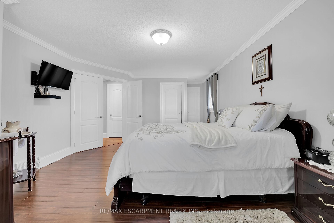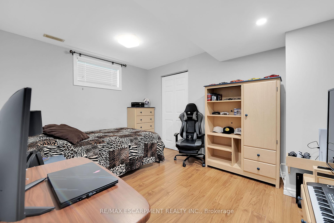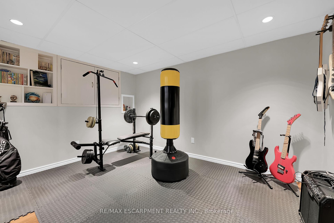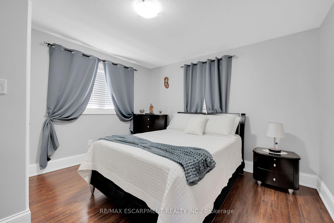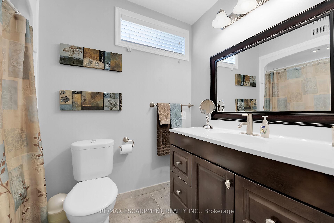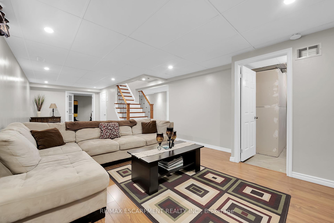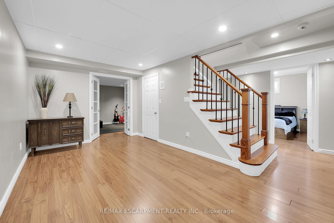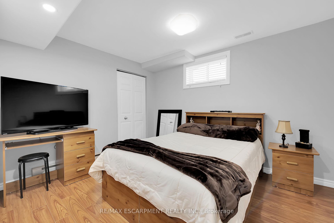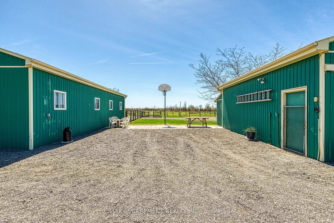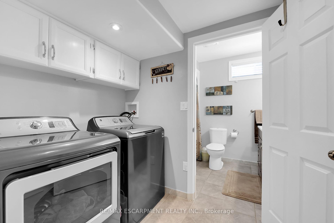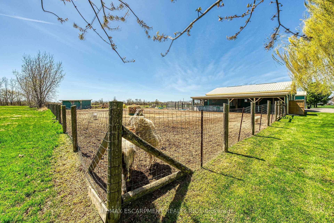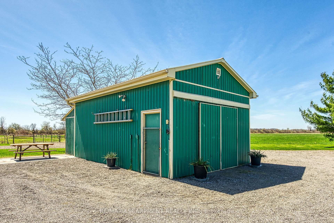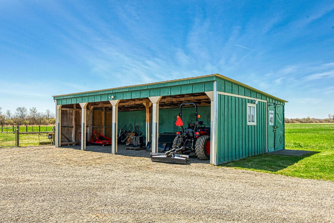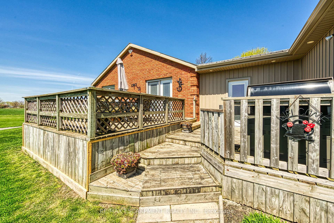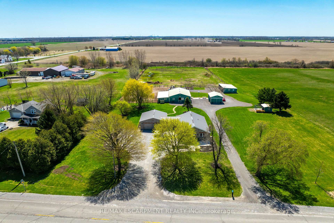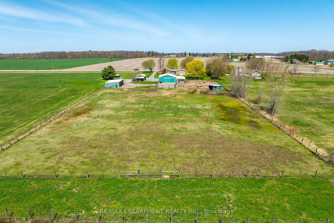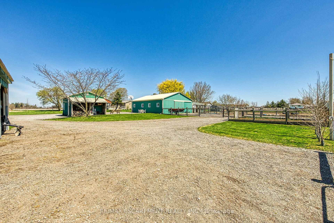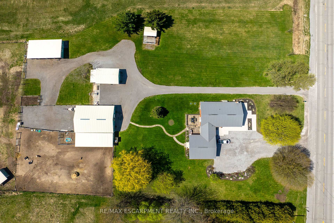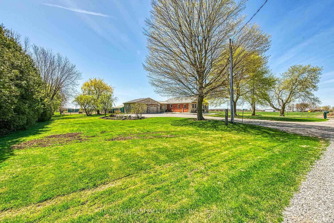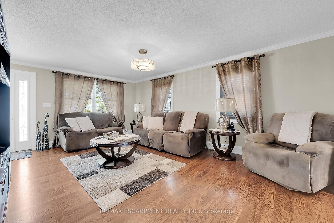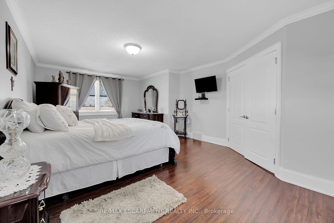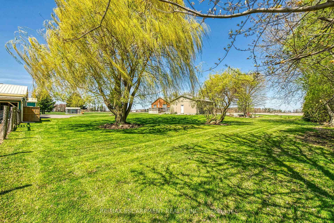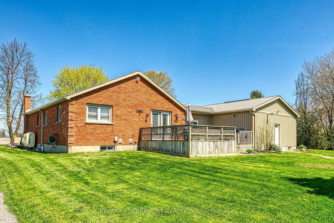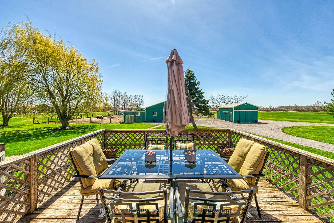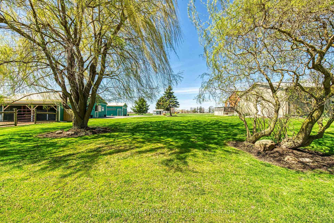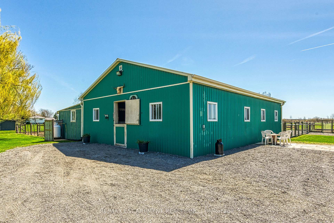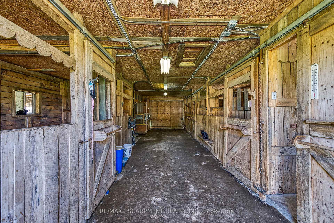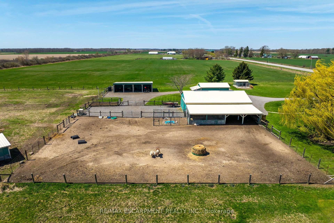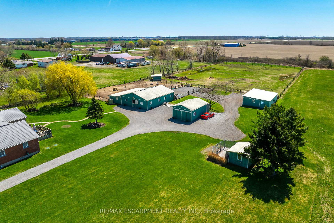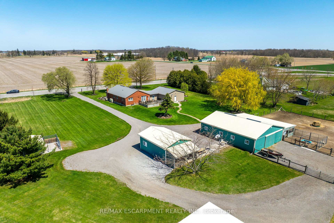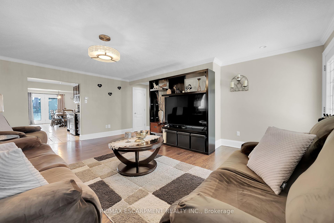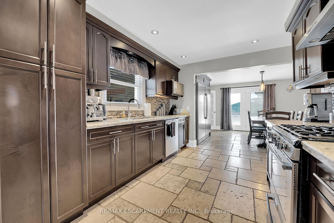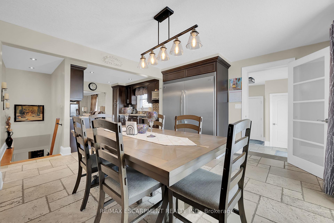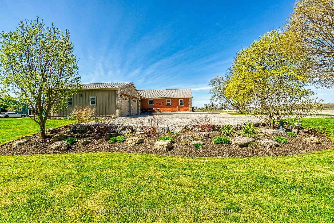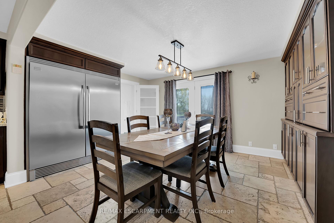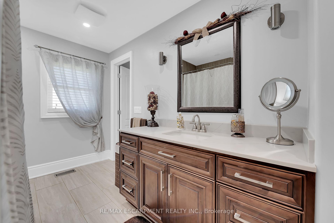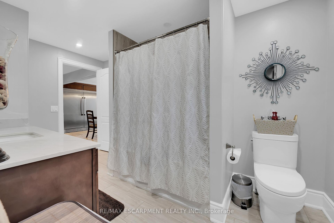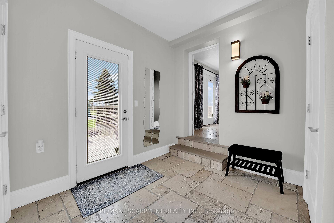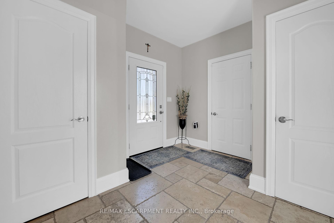$1,500,000
Available - For Sale
Listing ID: X12110927
1866 Thompson Road East , Norfolk, N0A 1Y0, Norfolk
| Immaculate 14.34ac hobby farm located in E. Norfolk Cnty near Haldimand border -central to Hagersville & Waterford. Incs renovated bungalow introducing over 2000sf living area (both levels), 680sf htd/ins. 2 car garage, over 800sf of poured conc. patio + 360sf deck. Barns/Buildings ftr 30x42 barn w/5 stalls & 16x42 lean-to, 24x16 garage, 22x40 sea-container w/3 bays, 20x14 kennel & multiple paddocks. Ftrs side foyer, new kitchen'22 sporting granite, SS appliances & dinette w/garden door WO, living room, primary bedroom ftrs WI closet & en-suite privilege to 4pc bath & guest bedroom. Lower level enjoys family room, 2 bedrooms, 4pc bath, office/den, laundry & utility room. Extras-travertine/hardwood flooring, metal roof, 200 hydro, newer ext/int doors, vinyl windows, well w/purification, newer furnace, oil tank21, AC, C/VAC & 2nd entrance. |
| Price | $1,500,000 |
| Taxes: | $5401.56 |
| Occupancy: | Owner |
| Address: | 1866 Thompson Road East , Norfolk, N0A 1Y0, Norfolk |
| Acreage: | 10-24.99 |
| Directions/Cross Streets: | County Line 74 |
| Rooms: | 7 |
| Rooms +: | 9 |
| Bedrooms: | 2 |
| Bedrooms +: | 2 |
| Family Room: | F |
| Basement: | Finished, Full |
| Level/Floor | Room | Length(ft) | Width(ft) | Descriptions | |
| Room 1 | Main | Dining Ro | 11.68 | 11.68 | |
| Room 2 | Main | Kitchen | 13.74 | 11.58 | |
| Room 3 | Main | Living Ro | 13.68 | 19.09 | Hardwood Floor |
| Room 4 | Main | Bedroom | 11.51 | 11.74 | |
| Room 5 | Main | Primary B | 19.42 | 13.15 | Ensuite Bath, Walk-In Closet(s) |
| Room 6 | Basement | Family Ro | 19.25 | 18.76 | |
| Room 7 | Basement | Family Ro | 12 | 9.25 | |
| Room 8 | Basement | Bedroom | 13.25 | 9.74 | |
| Room 9 | Basement | Bedroom | 12 | 9.74 | |
| Room 10 | Basement | Laundry | 8.33 | 5.35 | |
| Room 11 | Basement | Utility R | 15.09 | 7.25 | |
| Room 12 | Basement | Office | 12.76 | 10.92 |
| Washroom Type | No. of Pieces | Level |
| Washroom Type 1 | 4 | |
| Washroom Type 2 | 0 | |
| Washroom Type 3 | 0 | |
| Washroom Type 4 | 0 | |
| Washroom Type 5 | 0 |
| Total Area: | 0.00 |
| Approximatly Age: | 51-99 |
| Property Type: | Detached |
| Style: | Bungalow |
| Exterior: | Brick Front, Stone |
| Garage Type: | Attached |
| (Parking/)Drive: | Private Do |
| Drive Parking Spaces: | 8 |
| Park #1 | |
| Parking Type: | Private Do |
| Park #2 | |
| Parking Type: | Private Do |
| Pool: | None |
| Approximatly Age: | 51-99 |
| Approximatly Square Footage: | 1100-1500 |
| CAC Included: | N |
| Water Included: | N |
| Cabel TV Included: | N |
| Common Elements Included: | N |
| Heat Included: | N |
| Parking Included: | N |
| Condo Tax Included: | N |
| Building Insurance Included: | N |
| Fireplace/Stove: | N |
| Heat Type: | Forced Air |
| Central Air Conditioning: | Central Air |
| Central Vac: | Y |
| Laundry Level: | Syste |
| Ensuite Laundry: | F |
| Sewers: | Septic |
$
%
Years
This calculator is for demonstration purposes only. Always consult a professional
financial advisor before making personal financial decisions.
| Although the information displayed is believed to be accurate, no warranties or representations are made of any kind. |
| RE/MAX ESCARPMENT REALTY INC. |
|
|

Imran Gondal
Broker
Dir:
416-828-6614
Bus:
905-270-2000
Fax:
905-270-0047
| Virtual Tour | Book Showing | Email a Friend |
Jump To:
At a Glance:
| Type: | Freehold - Detached |
| Area: | Norfolk |
| Municipality: | Norfolk |
| Neighbourhood: | Waterford |
| Style: | Bungalow |
| Approximate Age: | 51-99 |
| Tax: | $5,401.56 |
| Beds: | 2+2 |
| Baths: | 2 |
| Fireplace: | N |
| Pool: | None |
Locatin Map:
Payment Calculator:
