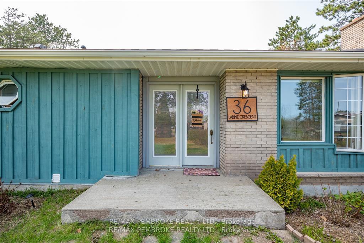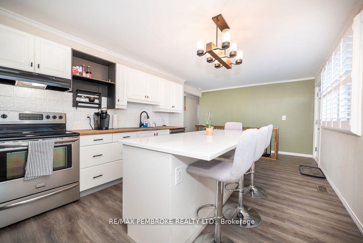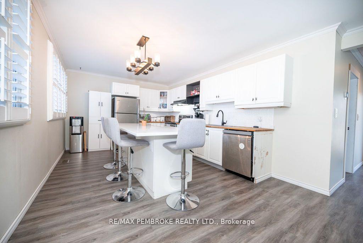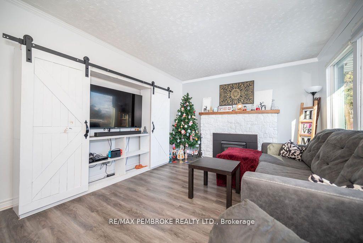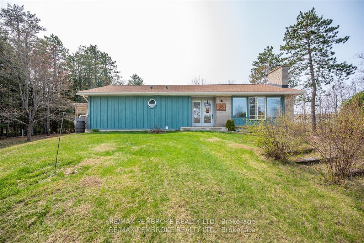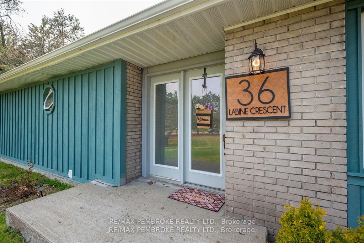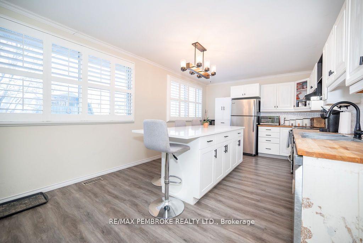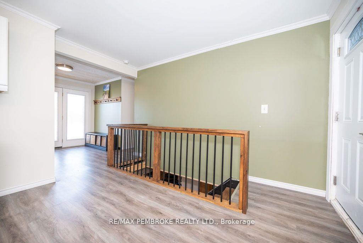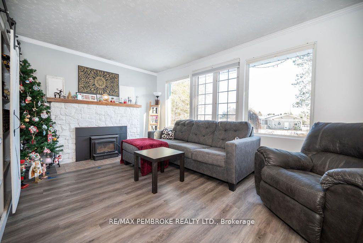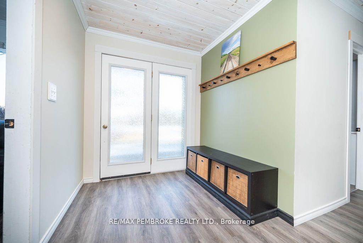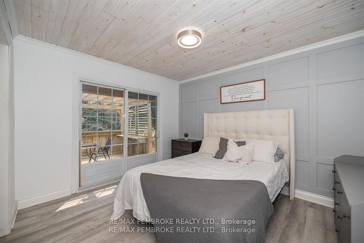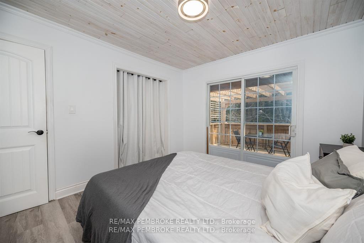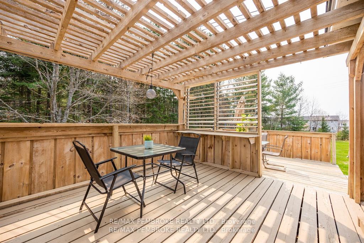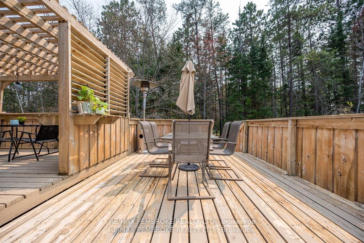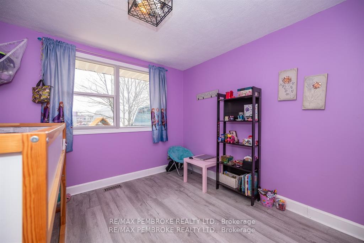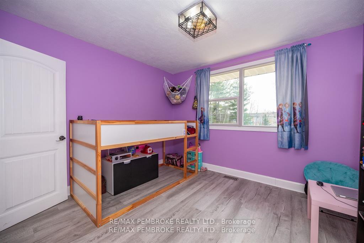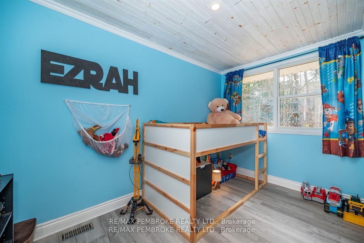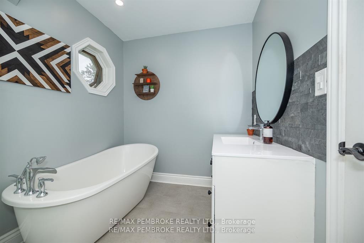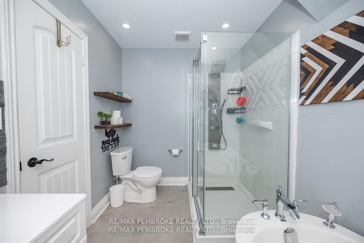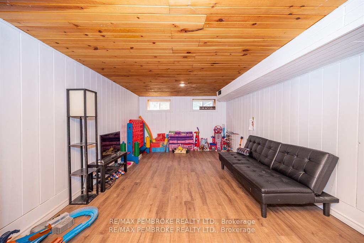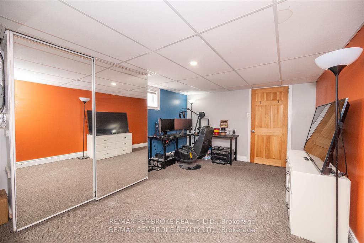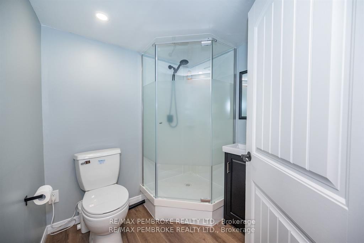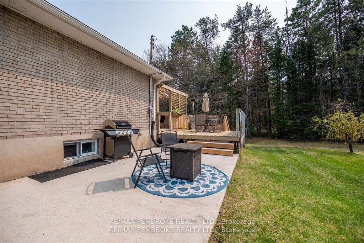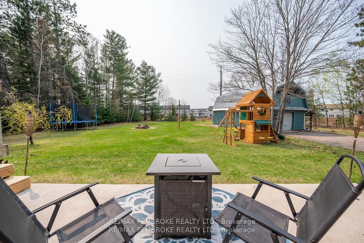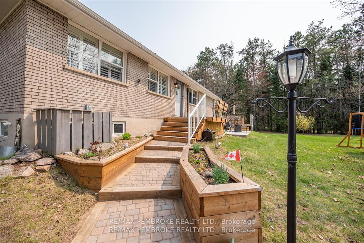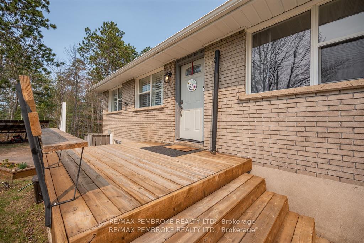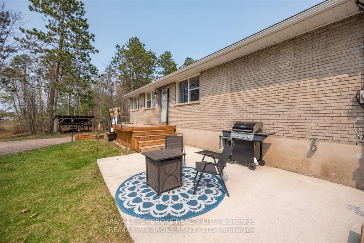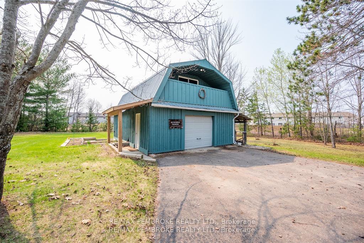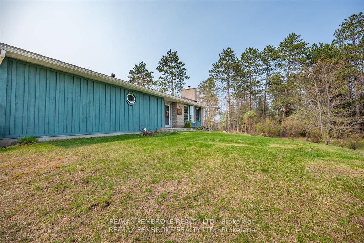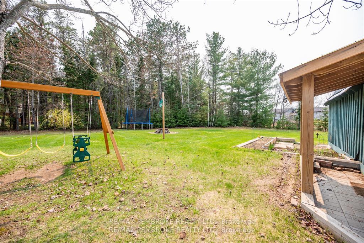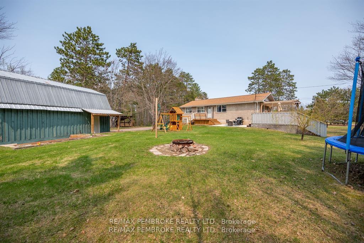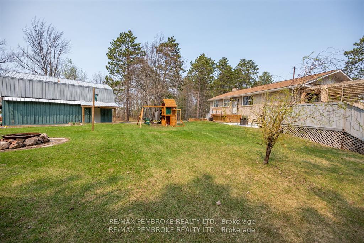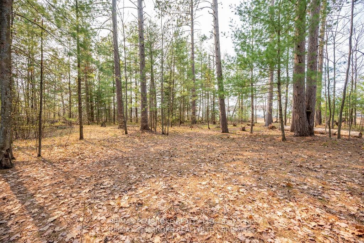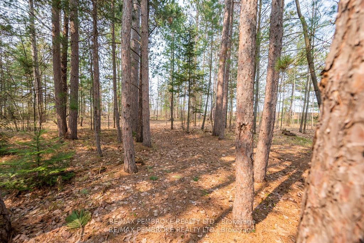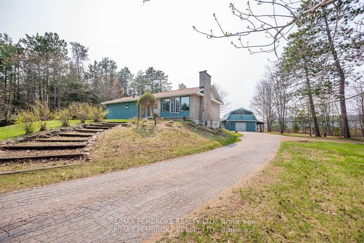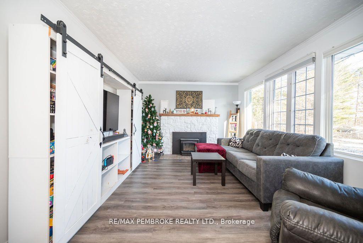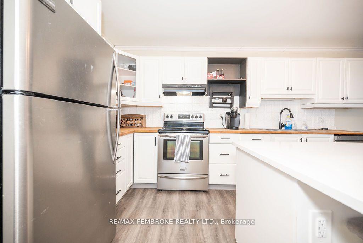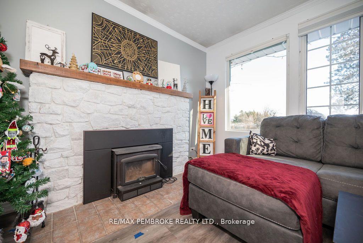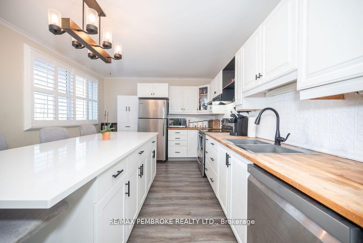$629,900
Available - For Sale
Listing ID: X12099006
36 Labine Cres , Petawawa, K8H 2J2, Renfrew
| Tucked away on a picturesque 1.97-acre lot (2 parcels of land make up the 1.97 acres lot). 36 Labine Crescent offers an idyllic retreat in the heart of nature, yet just moments from all amenities. As you approach, a long, private driveway leads you to the welcoming front entry of this charming home. The mature trees surrounding the property provide an incredible natural vibe, creating a peaceful, serene environment perfect for outdoor relaxation and enjoying the beauty of the surrounding landscape.Step inside to discover an inviting, living area, designed with comfort in mind. The large windows allow an abundance of natural light to flood the space, highlighting the warm, inviting atmosphere.The spacious kitchen is a chefs dream, featuring all appliances, generous counter space, and ample cabinetry for all your storage needs. Whether you're preparing a meal for your family or entertaining friends, this kitchen is perfect for both casual and formal gatherings.Upstairs, you'll find three well-appointed bedrooms, each offering plenty of space and comfort. The primary bedroom is a true retreat, with its own private access to a charming outdoor deck/pergola area, providing the perfect spot to unwind and enjoy the fresh air.In addition to the main living space, this property boasts a full loft above the garage, complete with patio doors that open onto its own private balcony. This versatile space could be used as an office, a studio, or an additional storage space, offering endless possibilities.With 1.97 acres of beautiful land, this home provides the ideal combination of privacy, natural beauty, and modern convenience. Do not miss the chance to make this exceptional property your own and experience the peaceful, country lifestyle you've been dreaming of. |
| Price | $629,900 |
| Taxes: | $3850.64 |
| Occupancy: | Owner |
| Address: | 36 Labine Cres , Petawawa, K8H 2J2, Renfrew |
| Directions/Cross Streets: | Hoffman St |
| Rooms: | 6 |
| Rooms +: | 5 |
| Bedrooms: | 3 |
| Bedrooms +: | 1 |
| Family Room: | T |
| Basement: | Full, Partially Fi |
| Level/Floor | Room | Length(ft) | Width(ft) | Descriptions | |
| Room 1 | Main | Kitchen | 19.09 | 11.48 | |
| Room 2 | Bedroom 2 | 11.94 | 7.38 | ||
| Room 3 | Primary B | 12.07 | 10.33 | W/O To Deck | |
| Room 4 | Main | Bedroom 3 | 11.18 | 10.36 | |
| Room 5 | Main | Living Ro | 15.97 | 11.41 | |
| Room 6 | Basement | Bedroom 4 | 16.14 | 11.05 | |
| Room 7 | Basement | Recreatio | 21.91 | 11.18 | |
| Room 8 | Basement | Laundry | 18.11 | 11.22 | |
| Room 9 | Basement | Other | 17.42 | 11.38 |
| Washroom Type | No. of Pieces | Level |
| Washroom Type 1 | 4 | Main |
| Washroom Type 2 | 3 | Lower |
| Washroom Type 3 | 0 | |
| Washroom Type 4 | 0 | |
| Washroom Type 5 | 0 |
| Total Area: | 0.00 |
| Property Type: | Detached |
| Style: | Bungalow |
| Exterior: | Board & Batten , Brick |
| Garage Type: | Detached |
| Drive Parking Spaces: | 8 |
| Pool: | None |
| Approximatly Square Footage: | 1100-1500 |
| CAC Included: | N |
| Water Included: | N |
| Cabel TV Included: | N |
| Common Elements Included: | N |
| Heat Included: | N |
| Parking Included: | N |
| Condo Tax Included: | N |
| Building Insurance Included: | N |
| Fireplace/Stove: | Y |
| Heat Type: | Forced Air |
| Central Air Conditioning: | Central Air |
| Central Vac: | N |
| Laundry Level: | Syste |
| Ensuite Laundry: | F |
| Sewers: | Septic |
$
%
Years
This calculator is for demonstration purposes only. Always consult a professional
financial advisor before making personal financial decisions.
| Although the information displayed is believed to be accurate, no warranties or representations are made of any kind. |
| RE/MAX PEMBROKE REALTY LTD. |
|
|

Imran Gondal
Broker
Dir:
416-828-6614
Bus:
905-270-2000
Fax:
905-270-0047
| Virtual Tour | Book Showing | Email a Friend |
Jump To:
At a Glance:
| Type: | Freehold - Detached |
| Area: | Renfrew |
| Municipality: | Petawawa |
| Neighbourhood: | 520 - Petawawa |
| Style: | Bungalow |
| Tax: | $3,850.64 |
| Beds: | 3+1 |
| Baths: | 2 |
| Fireplace: | Y |
| Pool: | None |
Locatin Map:
Payment Calculator:
