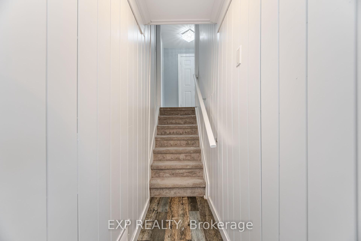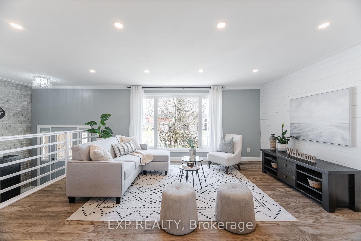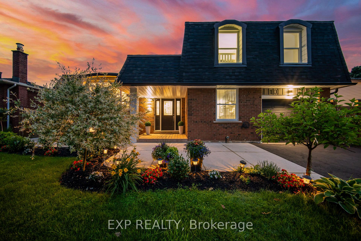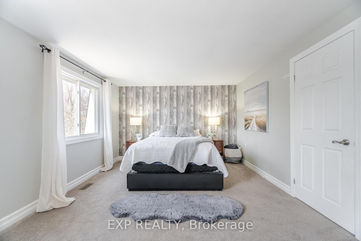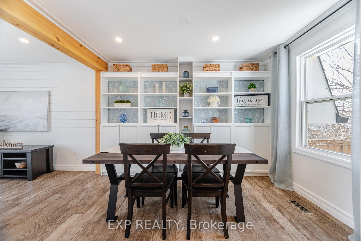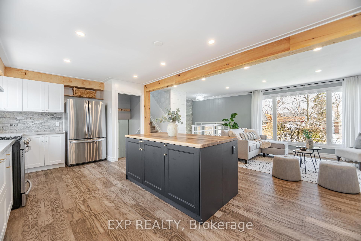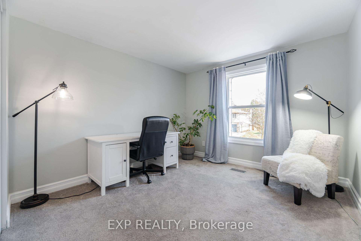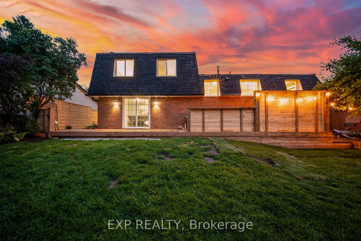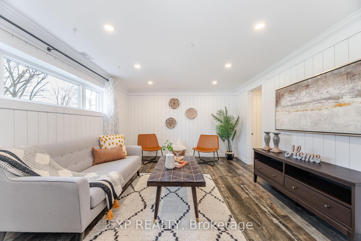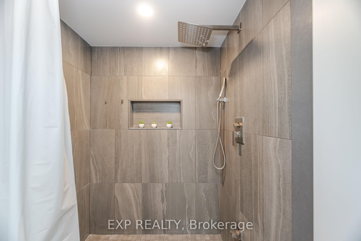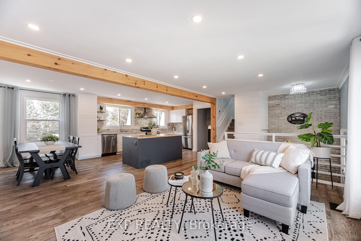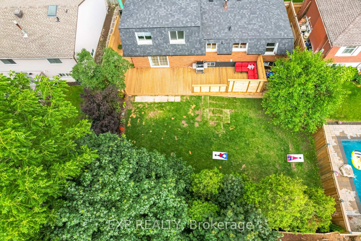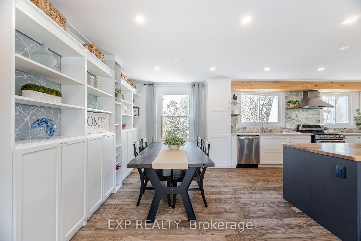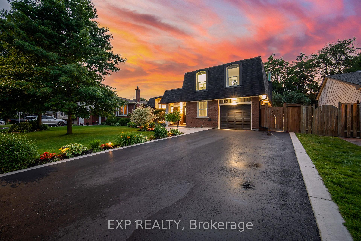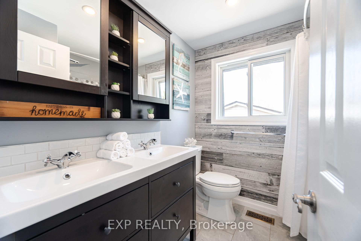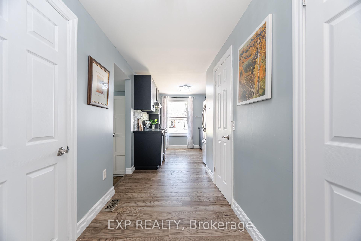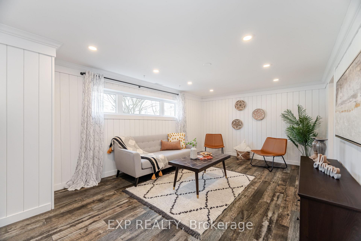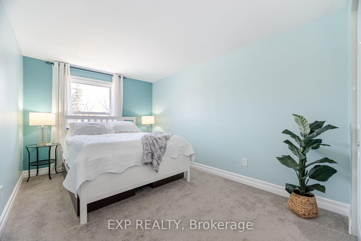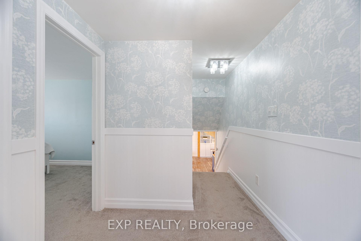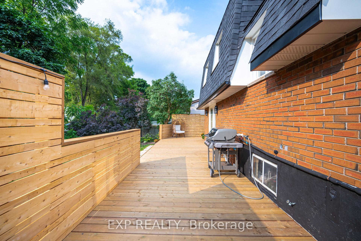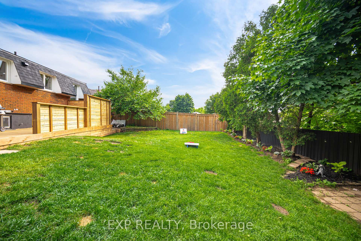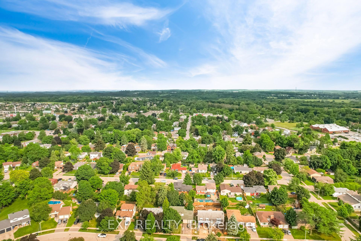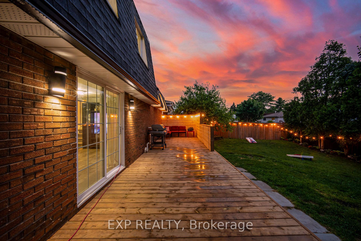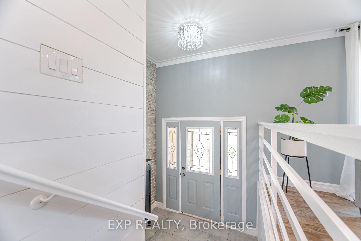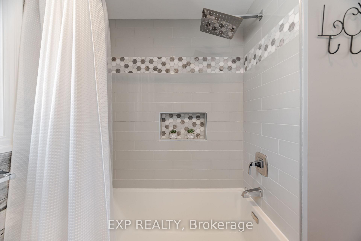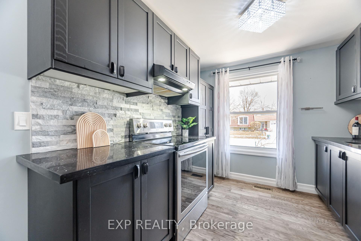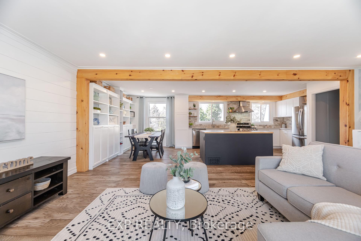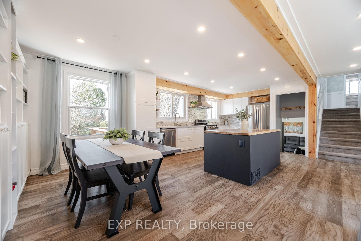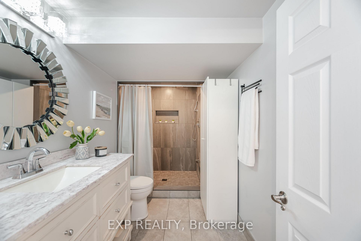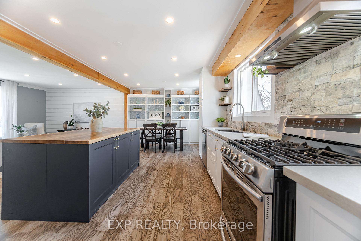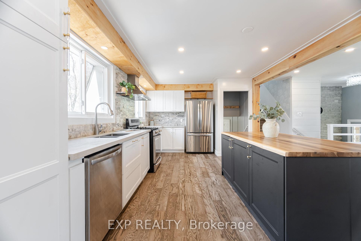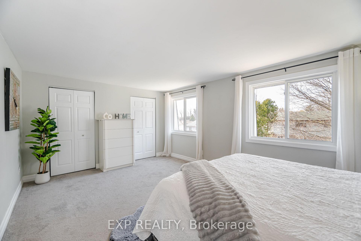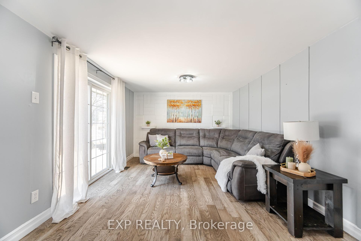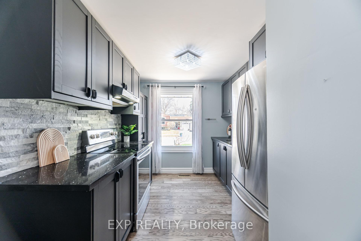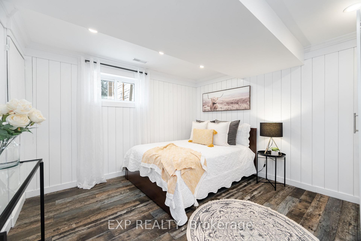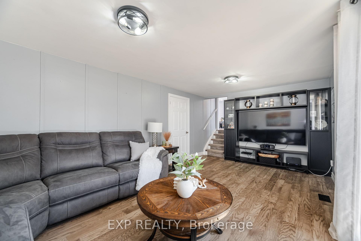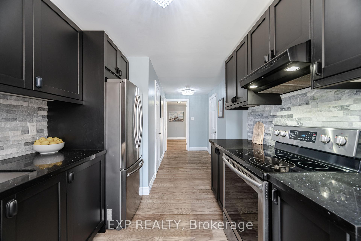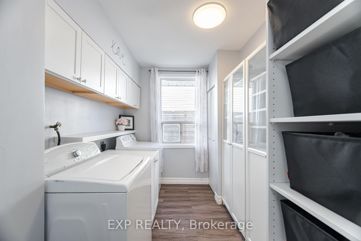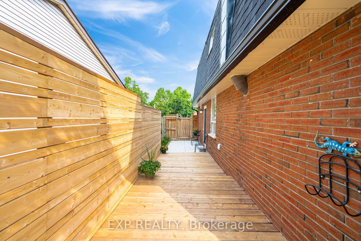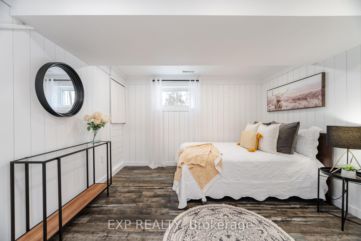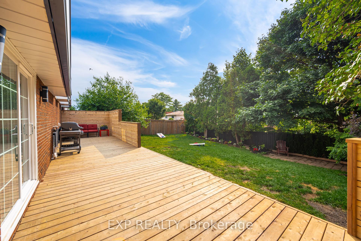$974,900
Available - For Sale
Listing ID: W12102892
10 Rosemary Road , Halton Hills, L7J 1E8, Halton
| Welcome To This Beautifully Renovated Home On A Premium Oversized 60 X 106 Lot! This Home Is Perfect For Multiple Families Coming Together Or Those Looking For A Mortgage Helper By Renting Out The Lower Level (Estimated At $2,000/Month). Located In The Sought After Family Friendly Neighbourhood On An Extremely Quiet Street With Mature Trees! Side Split Layout Features: Soaring Ceiling Entryway With Brick Accent Wall, Next We Have Shiplap Style Accent Walls Across From The Brand New Fully Renovated Open Concept Living/Dining Room & Stylish Kitchen With Stunning Details & Stainless Steel Appliances, Gas Range Stove, Double Under-Mount Sinks & Oversized Wood Island, Perfect For Entertaining! Large Windows Allows For Tons Of Natural Light! Dining Area Has A Unique Built-In For Your Personal Touch. Wood Beams Accent This Floor Perfectly. Family Room Is A Second Living Space Just Off Of The Kitchen Which Leads To Your Backyard Oasis; Fully Landscaped With Brand New Deck, Privacy Screen, Cedar Shrubs And Extensive Gardening. Backyard Is A Excellent Pool Sized Space With So Much Potential For Entertaining, Kids & Furry Friends To Enjoy! Upstairs Features 3 Good Sized Rooms, Bead Board Wainscoting Detail In The Hallway & Full Double Sink Bathroom With Window. Lower Main Floor Level Has A Renovated Powder Room, Laundry Room And Second Full Kitchen Ideal For Multi-Generational Families Or Income Potential! Lower Level Features A 4th Bedroom With Egress Window, Huge Bathroom, Living Area, Second Large Laundry Room And An Enormous Crawl Space For Storage! Driveway Has Just Been Resurfaced & Fits 4 Cars Easily! Enjoy A Home Where All The Work Has Been Done For You! Bonus No Side Walk To Shovel, 1 Min Walk To Downtown Acton, Go Station & Schools. Close To Restaurants, Grocery Stores, Library, Parks, Fairy Lake, Doctors Offices, Blue Springs Golf Course, Acton Arena & More. No Rental Items! |
| Price | $974,900 |
| Taxes: | $4511.58 |
| Occupancy: | Owner |
| Address: | 10 Rosemary Road , Halton Hills, L7J 1E8, Halton |
| Directions/Cross Streets: | Churchill Rd N/Queens St |
| Rooms: | 13 |
| Rooms +: | 1 |
| Bedrooms: | 3 |
| Bedrooms +: | 1 |
| Family Room: | T |
| Basement: | Separate Ent, Apartment |
| Level/Floor | Room | Length(ft) | Width(ft) | Descriptions | |
| Room 1 | Main | Living Ro | 18.24 | 12.76 | Pot Lights, Bay Window |
| Room 2 | Main | Kitchen | 16.33 | 12.4 | Modern Kitchen, Stainless Steel Appl |
| Room 3 | Main | Dining Ro | 12.4 | 9.51 | Window |
| Room 4 | Lower | Family Ro | 20.73 | 12.4 | W/O To Deck |
| Room 5 | Upper | Primary B | 18.24 | 12.4 | Double Closet, Window |
| Room 6 | Upper | Bedroom 2 | 14.5 | 10.99 | Closet, Window |
| Room 7 | Upper | Bedroom 3 | 14.5 | 9.09 | Closet, Window |
| Room 8 | Upper | Bathroom | 7.68 | 6.92 | Double Sink |
| Room 9 | Lower | Kitchen | 10 | 9.51 | Quartz Counter, Window |
| Room 10 | Lower | Bathroom | 8.07 | 3.08 | 2 Pc Bath |
| Room 11 | Lower | Bedroom 4 | 12.4 | 11.09 | Window |
| Room 12 | Lower | Recreatio | 17.74 | 12.76 |
| Washroom Type | No. of Pieces | Level |
| Washroom Type 1 | 5 | Upper |
| Washroom Type 2 | 2 | Main |
| Washroom Type 3 | 4 | Lower |
| Washroom Type 4 | 0 | |
| Washroom Type 5 | 0 |
| Total Area: | 0.00 |
| Property Type: | Detached |
| Style: | Sidesplit 4 |
| Exterior: | Brick, Shingle |
| Garage Type: | Attached |
| (Parking/)Drive: | Private Do |
| Drive Parking Spaces: | 4 |
| Park #1 | |
| Parking Type: | Private Do |
| Park #2 | |
| Parking Type: | Private Do |
| Pool: | None |
| Other Structures: | Garden Shed |
| Approximatly Square Footage: | 2000-2500 |
| Property Features: | Fenced Yard, Golf |
| CAC Included: | N |
| Water Included: | N |
| Cabel TV Included: | N |
| Common Elements Included: | N |
| Heat Included: | N |
| Parking Included: | N |
| Condo Tax Included: | N |
| Building Insurance Included: | N |
| Fireplace/Stove: | N |
| Heat Type: | Forced Air |
| Central Air Conditioning: | Central Air |
| Central Vac: | N |
| Laundry Level: | Syste |
| Ensuite Laundry: | F |
| Sewers: | Sewer |
$
%
Years
This calculator is for demonstration purposes only. Always consult a professional
financial advisor before making personal financial decisions.
| Although the information displayed is believed to be accurate, no warranties or representations are made of any kind. |
| EXP REALTY |
|
|

Imran Gondal
Broker
Dir:
416-828-6614
Bus:
905-270-2000
Fax:
905-270-0047
| Book Showing | Email a Friend |
Jump To:
At a Glance:
| Type: | Freehold - Detached |
| Area: | Halton |
| Municipality: | Halton Hills |
| Neighbourhood: | 1045 - AC Acton |
| Style: | Sidesplit 4 |
| Tax: | $4,511.58 |
| Beds: | 3+1 |
| Baths: | 3 |
| Fireplace: | N |
| Pool: | None |
Locatin Map:
Payment Calculator:
