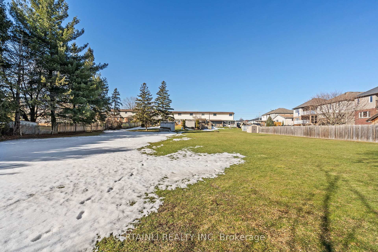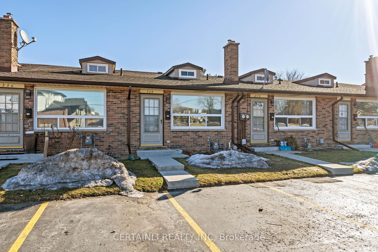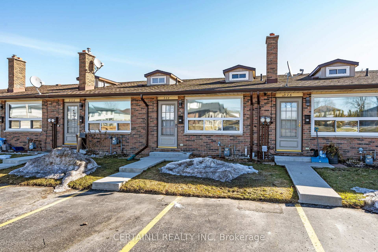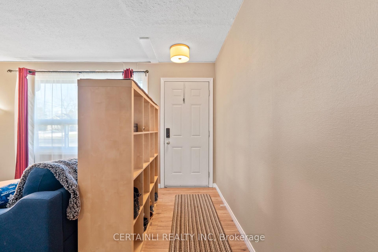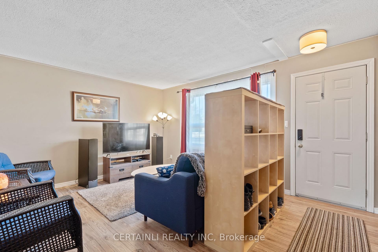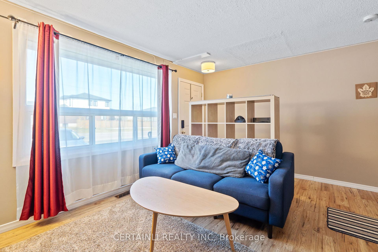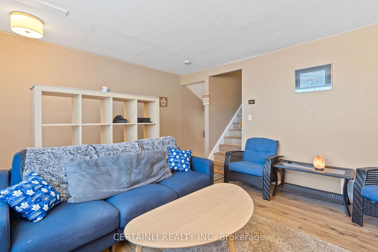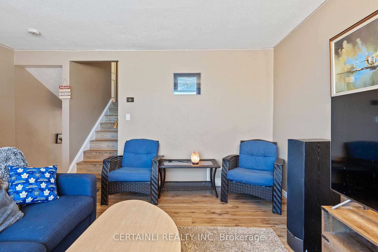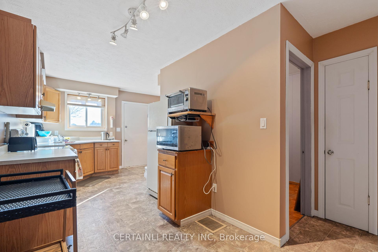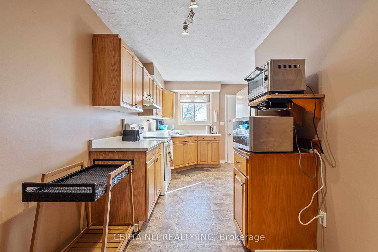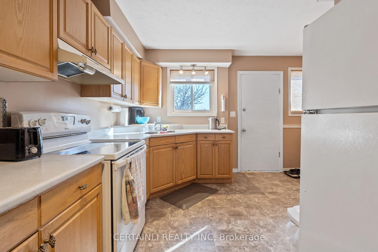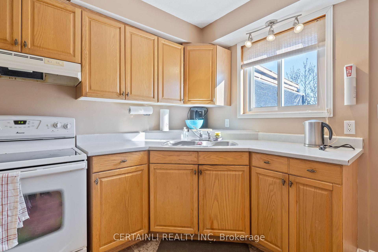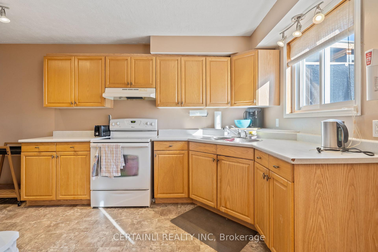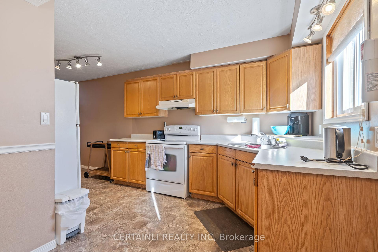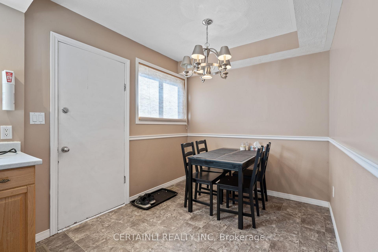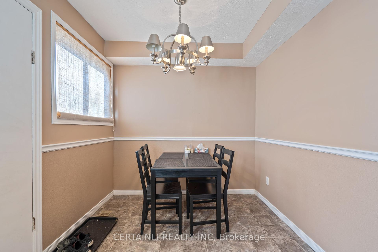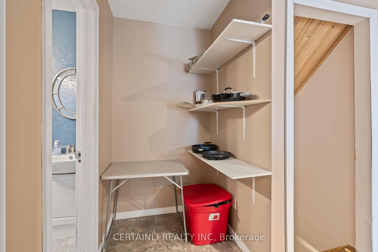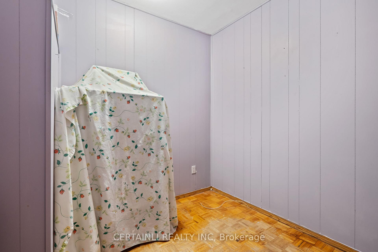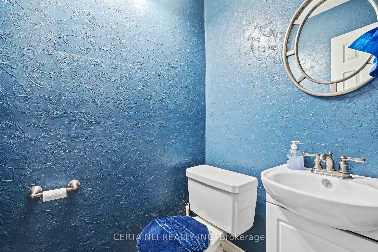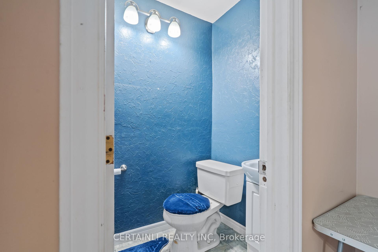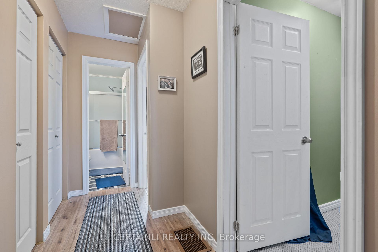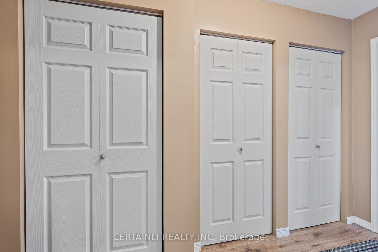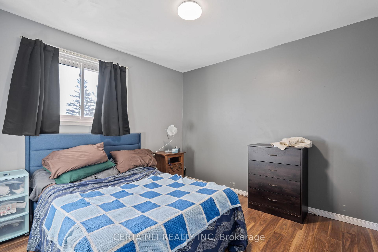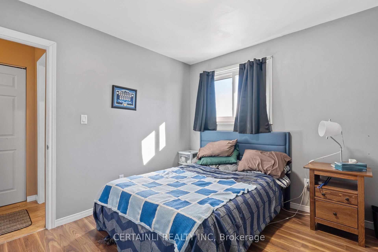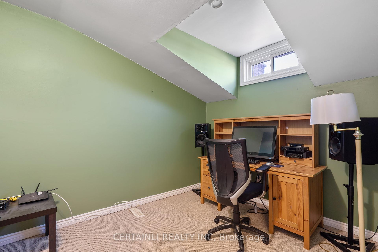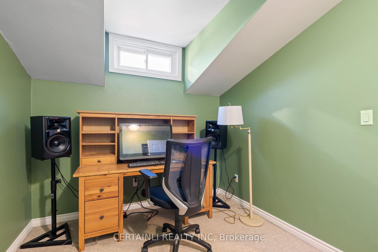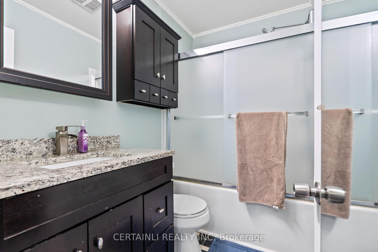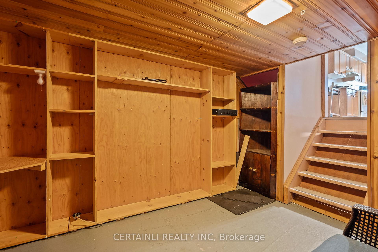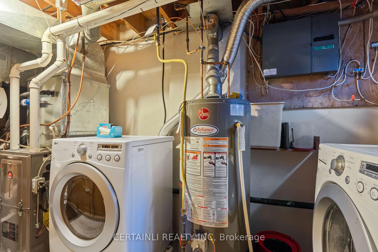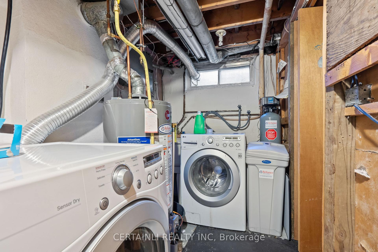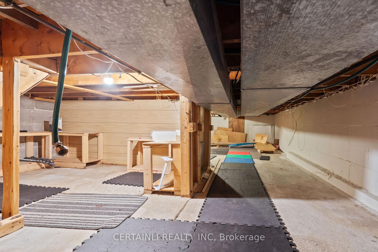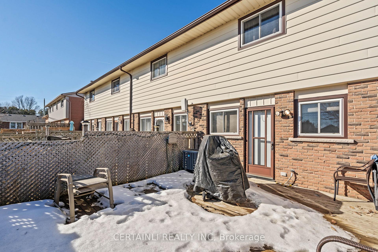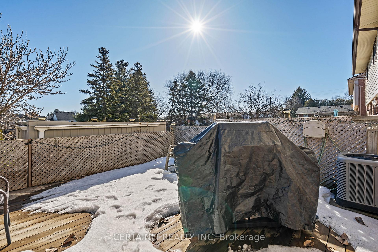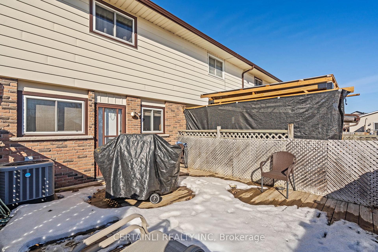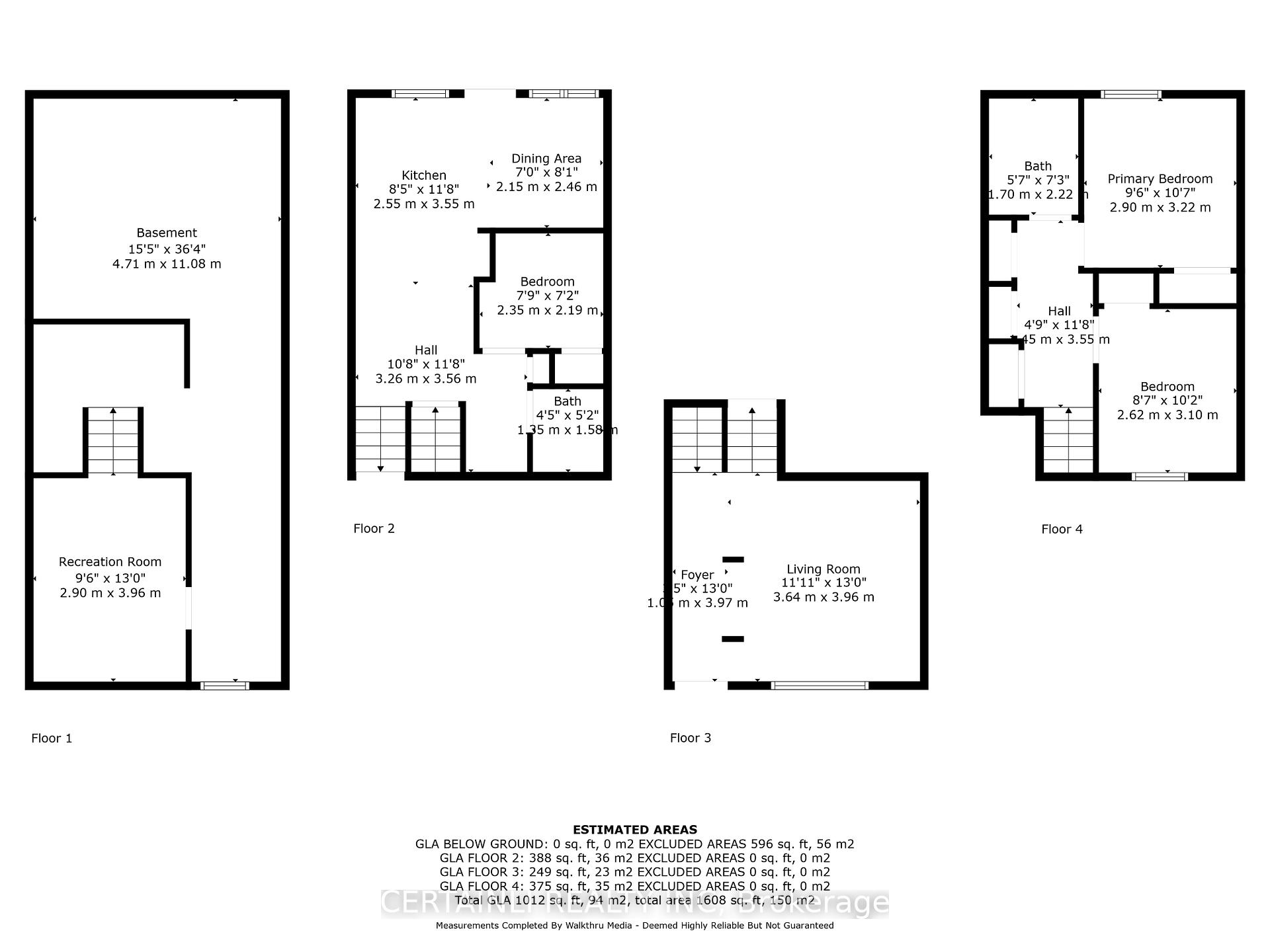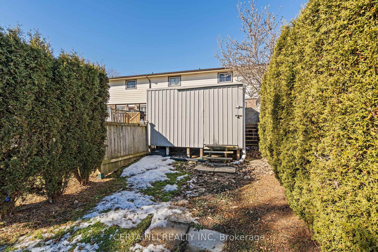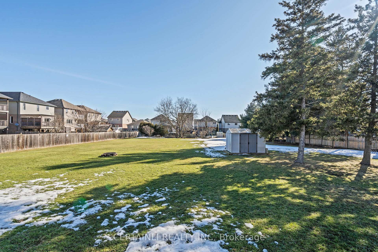$349,000
Available - For Sale
Listing ID: X12018788
328 Quartertown Line , Tillsonburg, N4G 4E9, Oxford
| Welcome to 328 Quarterline Road in Tillsonburg an affordable living opportunity that wont last long! This charming home features 2 bedrooms, a den, and 2 bathrooms, offering plenty of space for a family. The home feels bright and airy and is completely move-in ready. The basement includes a finished second living room, ideal for additional entertaining or relaxation, and a large unfinished section that provides flexibility as a workshop, gym, or playroom. Outside, youll find a large deck, perfect for grilling and entertaining and a sizable shed which offers extra storage. Beyond your own private backyard, there is a massive green space with mature trees treated as a common area for the friendly neighbours to enjoy. This creates an expansive area for outdoor activities, perfect for families with children to enjoy. There is a $80/month Home Owners Association fee that goes towards exterior maintenance and snow removal. Two assigned parking spaces are included, and the home is located in a quiet, friendly neighborhood. Plus, with close access to local schools, parks, and shopping, everything you need is just a short distance away. Don't miss your chance to own this move-in-ready home! |
| Price | $349,000 |
| Taxes: | $1012.16 |
| Assessment: | $134000 |
| Assessment Year: | 2025 |
| Occupancy: | Owner |
| Address: | 328 Quartertown Line , Tillsonburg, N4G 4E9, Oxford |
| Lot Size: | 16.00 x 215.34 (Feet) |
| Directions/Cross Streets: | Brownsville Rd & Quartertown Line |
| Rooms: | 3 |
| Rooms +: | 1 |
| Bedrooms: | 2 |
| Bedrooms +: | 0 |
| Kitchens: | 1 |
| Family Room: | T |
| Basement: | Partially Fi |
| Level/Floor | Room | Length(ft) | Width(ft) | Descriptions | |
| Room 1 | Main | Living Ro | 11.94 | 12.99 | |
| Room 2 | Lower | Kitchen | 8.36 | 11.64 | |
| Room 3 | Lower | Dining Ro | 7.05 | 8.07 | |
| Room 4 | Lower | Den | 7.71 | 7.18 | |
| Room 5 | Lower | Bathroom | 4.43 | 5.18 | 2 Pc Bath |
| Room 6 | Upper | Primary B | 9.51 | 10.56 | |
| Room 7 | Upper | Bedroom 2 | 8.59 | 10.17 | |
| Room 8 | Upper | Bathroom | 5.58 | 7.28 | 4 Pc Bath |
| Room 9 | Basement | Other | 15.45 | 36.34 | |
| Room 10 | Basement | Recreatio | 9.51 | 12.99 |
| Washroom Type | No. of Pieces | Level |
| Washroom Type 1 | 2 | Lower |
| Washroom Type 2 | 4 | Upper |
| Washroom Type 3 | 2 | Lower |
| Washroom Type 4 | 4 | Upper |
| Washroom Type 5 | 0 | |
| Washroom Type 6 | 0 | |
| Washroom Type 7 | 0 | |
| Washroom Type 8 | 2 | Lower |
| Washroom Type 9 | 4 | Upper |
| Washroom Type 10 | 0 | |
| Washroom Type 11 | 0 | |
| Washroom Type 12 | 0 |
| Total Area: | 0.00 |
| Property Type: | Semi-Detached |
| Style: | Backsplit 3 |
| Exterior: | Brick, Vinyl Siding |
| Garage Type: | None |
| (Parking/)Drive: | Reserved/A |
| Drive Parking Spaces: | 2 |
| Park #1 | |
| Parking Type: | Reserved/A |
| Park #2 | |
| Parking Type: | Reserved/A |
| Pool: | None |
| Other Structures: | Shed |
| Approximatly Square Footage: | 1500-2000 |
| CAC Included: | N |
| Water Included: | N |
| Cabel TV Included: | N |
| Common Elements Included: | N |
| Heat Included: | N |
| Parking Included: | N |
| Condo Tax Included: | N |
| Building Insurance Included: | N |
| Fireplace/Stove: | N |
| Heat Source: | Gas |
| Heat Type: | Forced Air |
| Central Air Conditioning: | Central Air |
| Central Vac: | N |
| Laundry Level: | Syste |
| Ensuite Laundry: | F |
| Sewers: | Sewer |
| Utilities-Cable: | Y |
| Utilities-Hydro: | Y |
$
%
Years
This calculator is for demonstration purposes only. Always consult a professional
financial advisor before making personal financial decisions.
| Although the information displayed is believed to be accurate, no warranties or representations are made of any kind. |
| CERTAINLI REALTY INC |
|
|

Imran Gondal
Broker
Dir:
416-828-6614
Bus:
905-270-2000
Fax:
905-270-0047
| Virtual Tour | Book Showing | Email a Friend |
Jump To:
At a Glance:
| Type: | Freehold - Semi-Detached |
| Area: | Oxford |
| Municipality: | Tillsonburg |
| Neighbourhood: | Tillsonburg |
| Style: | Backsplit 3 |
| Lot Size: | 16.00 x 215.34(Feet) |
| Tax: | $1,012.16 |
| Beds: | 2 |
| Baths: | 2 |
| Fireplace: | N |
| Pool: | None |
Locatin Map:
Payment Calculator:
